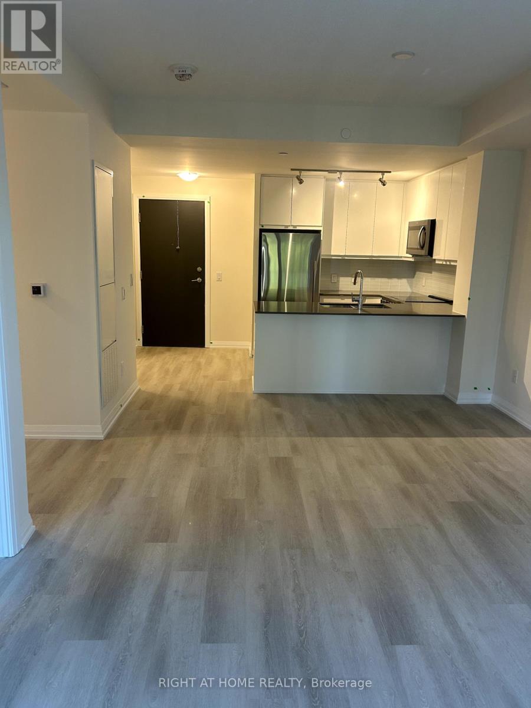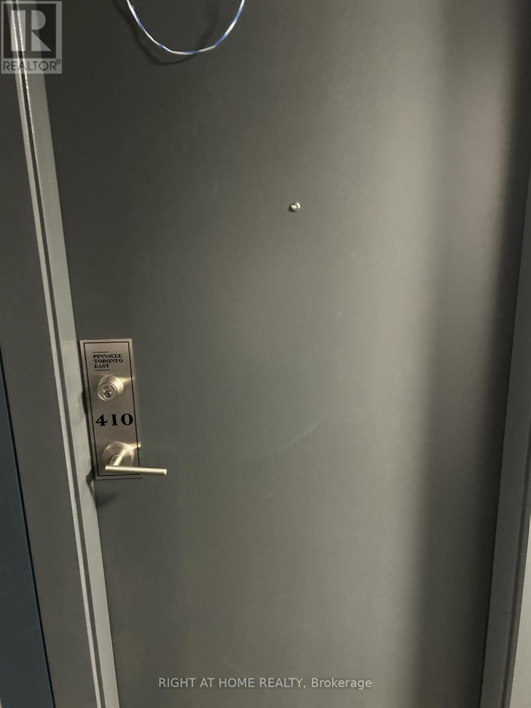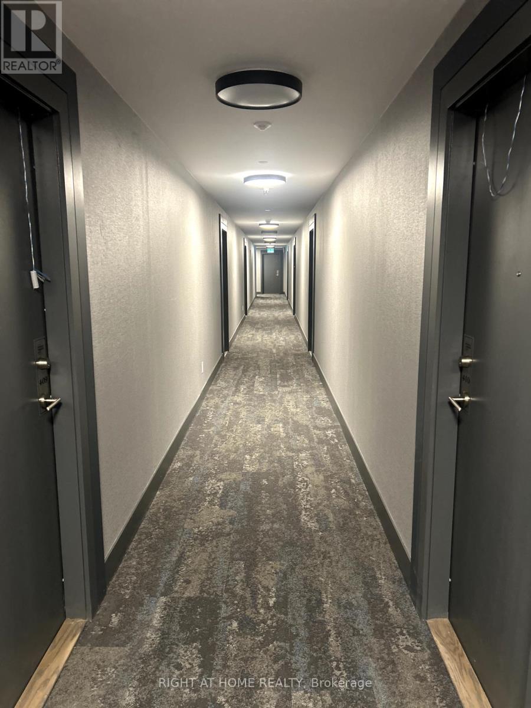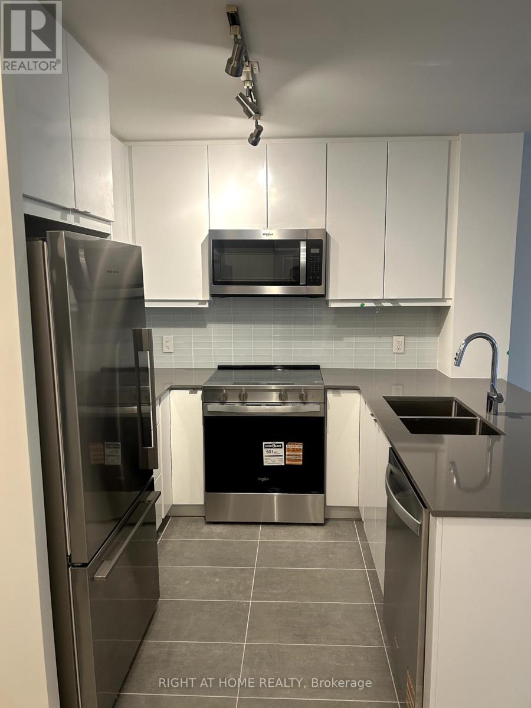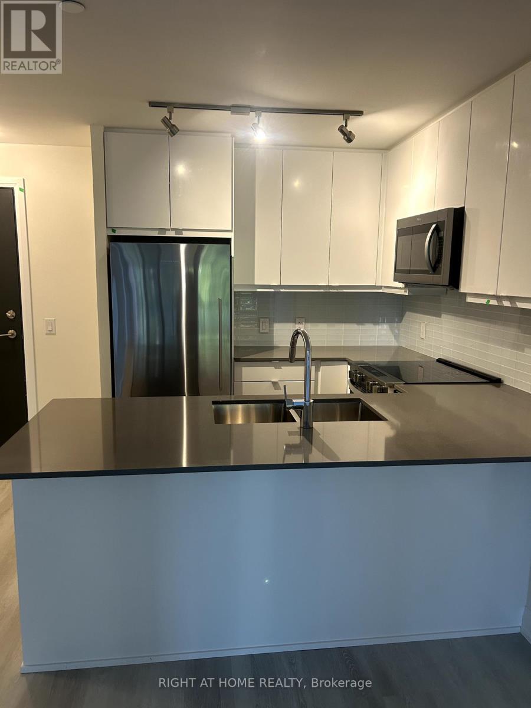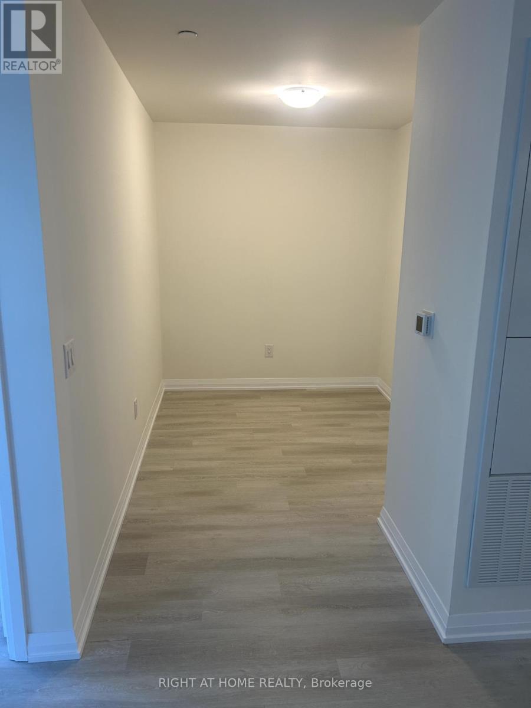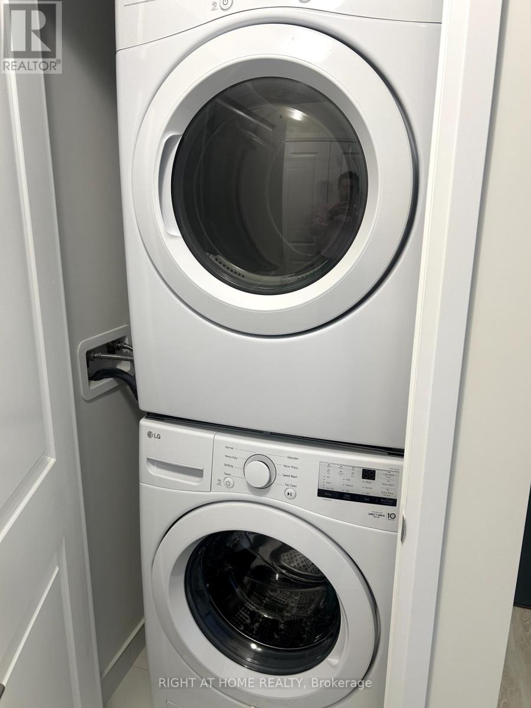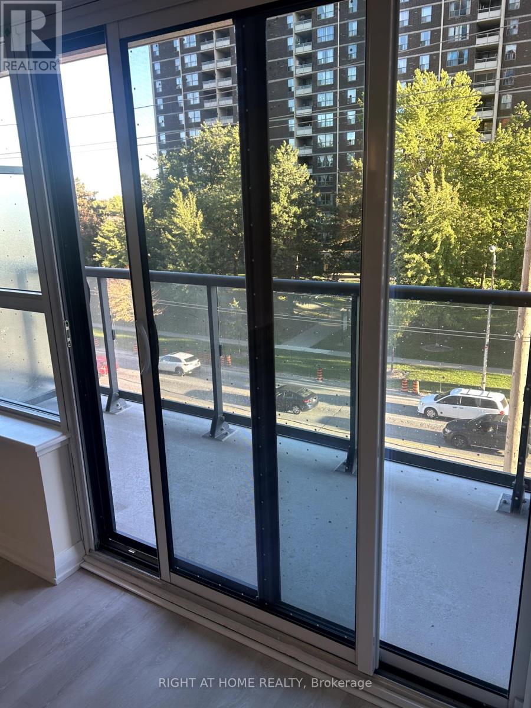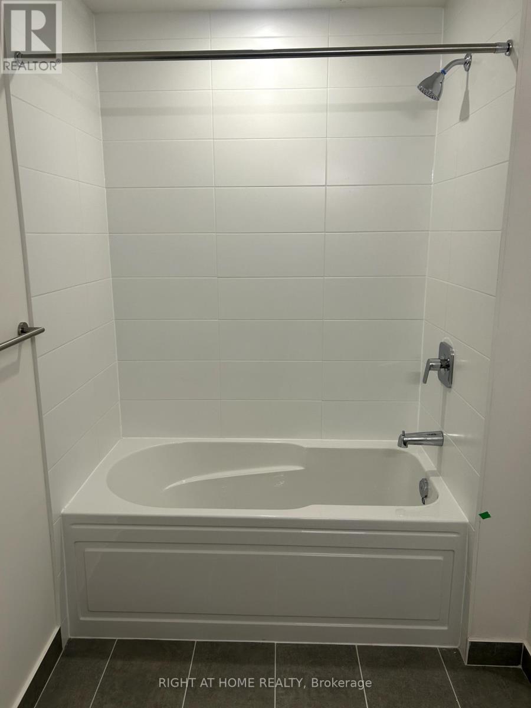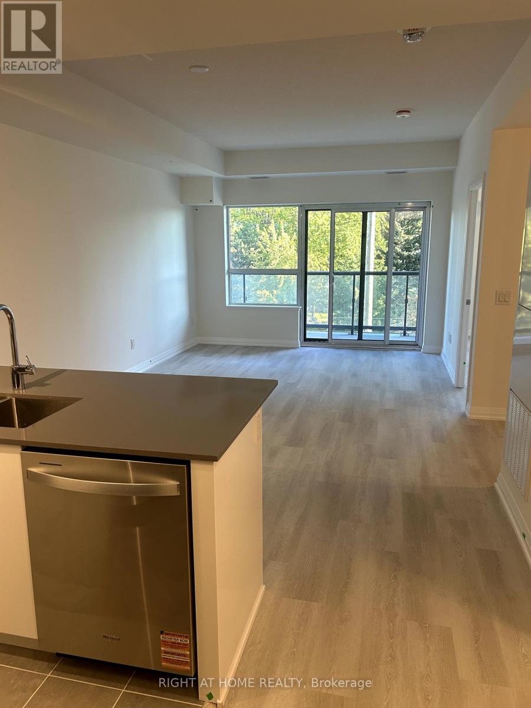410 - 3260 Sheppard Avenue E Toronto, Ontario M1T 3K3
2 Bedroom
1 Bathroom
700 - 799 sqft
Central Air Conditioning
Forced Air
$2,300 Monthly
Welcome to Luxury, brand new 1 plus 1,1 washroom unit at Pinnacle Toronto East. The unit offers 735 sqf living area plus 45 sqf Balcony.State ofart amenities, including an outdoor pool, fitness centre, yoga studio, rooftop BBQ terrace, party and sports lounges, and a children's play area. Close to 401 ,DVP, PARKS ,GOLF ,groceries , TTC within a 4-minute walk, and quick access to Fairview Mall, Scarborough Town Centre, Pacific mall. (id:60365)
Property Details
| MLS® Number | E12455990 |
| Property Type | Single Family |
| Community Name | Tam O'Shanter-Sullivan |
| CommunicationType | High Speed Internet |
| CommunityFeatures | Pet Restrictions |
| Features | Balcony, Carpet Free, In Suite Laundry |
| ParkingSpaceTotal | 1 |
Building
| BathroomTotal | 1 |
| BedroomsAboveGround | 1 |
| BedroomsBelowGround | 1 |
| BedroomsTotal | 2 |
| Age | New Building |
| Amenities | Storage - Locker |
| Appliances | Dishwasher, Dryer, Microwave, Stove, Washer, Refrigerator |
| CoolingType | Central Air Conditioning |
| ExteriorFinish | Brick |
| FlooringType | Laminate, Tile |
| HeatingFuel | Natural Gas |
| HeatingType | Forced Air |
| SizeInterior | 700 - 799 Sqft |
| Type | Apartment |
Parking
| Underground | |
| Garage |
Land
| Acreage | No |
Rooms
| Level | Type | Length | Width | Dimensions |
|---|---|---|---|---|
| Flat | Living Room | 3.75 m | 5.76 m | 3.75 m x 5.76 m |
| Flat | Dining Room | 3.75 m | 5.76 m | 3.75 m x 5.76 m |
| Flat | Kitchen | 2.44 m | 2.44 m | 2.44 m x 2.44 m |
| Flat | Bedroom | 3.23 m | 3.75 m | 3.23 m x 3.75 m |
| Flat | Den | 2.41 m | 2.13 m | 2.41 m x 2.13 m |
Moe Maroufi
Broker
Right At Home Realty
1550 16th Avenue Bldg B Unit 3 & 4
Richmond Hill, Ontario L4B 3K9
1550 16th Avenue Bldg B Unit 3 & 4
Richmond Hill, Ontario L4B 3K9

