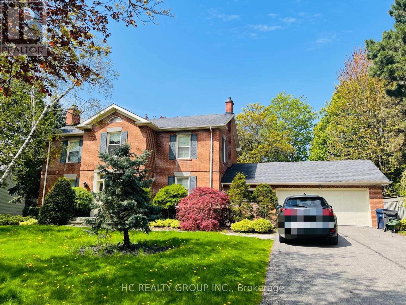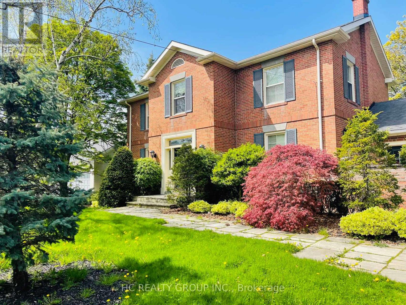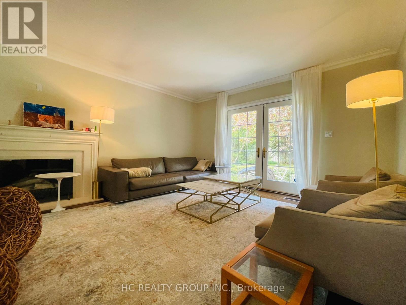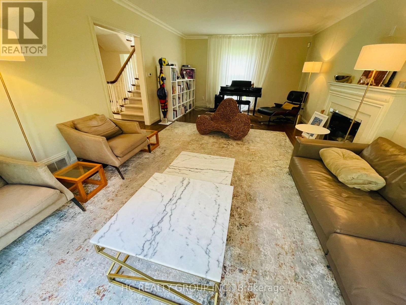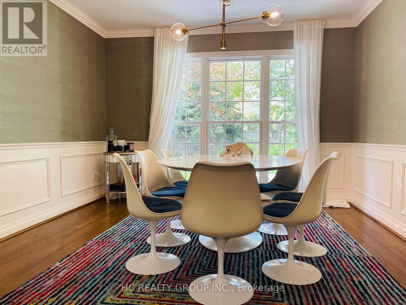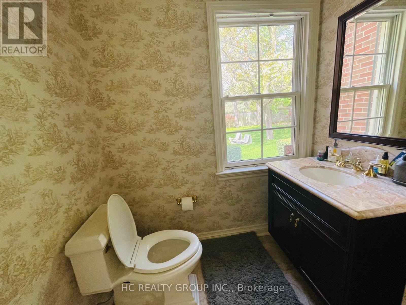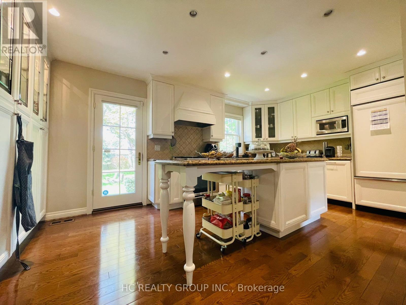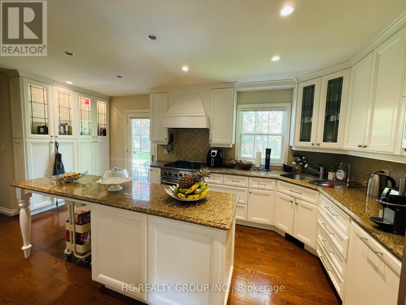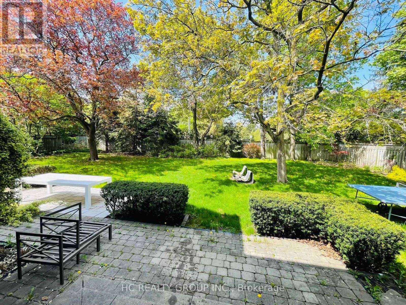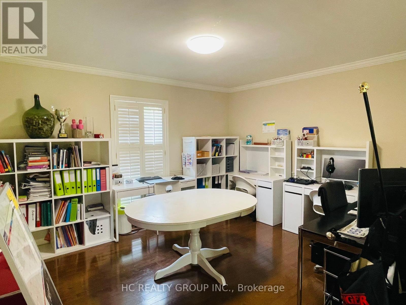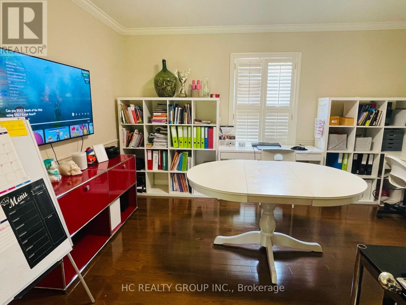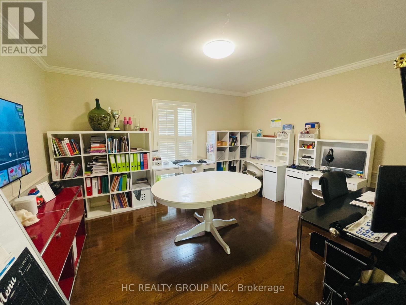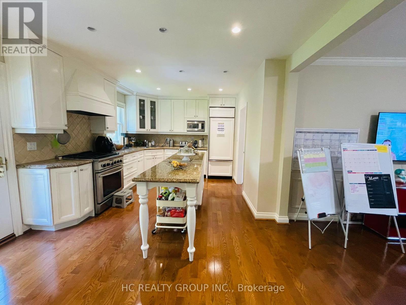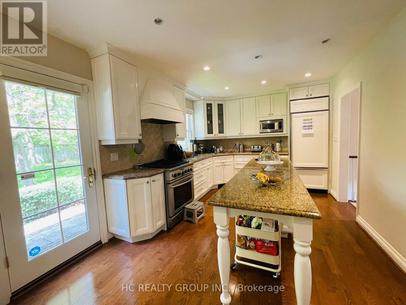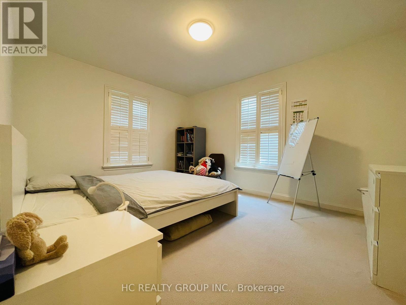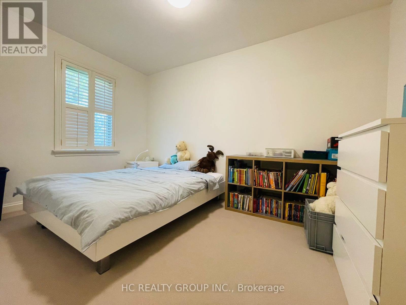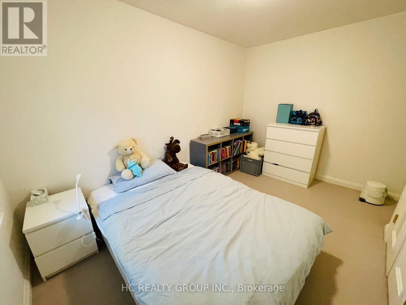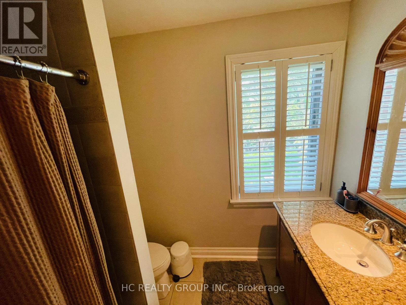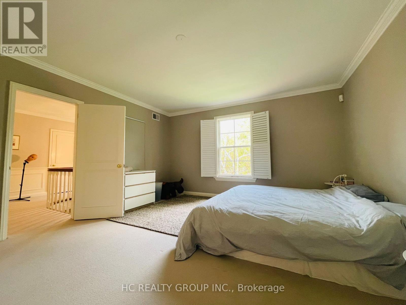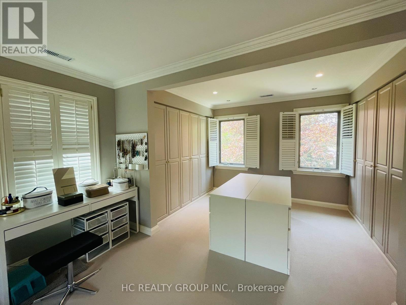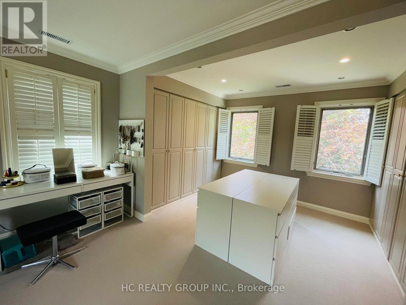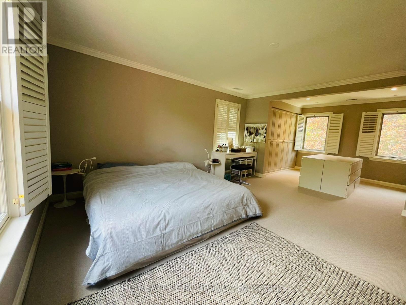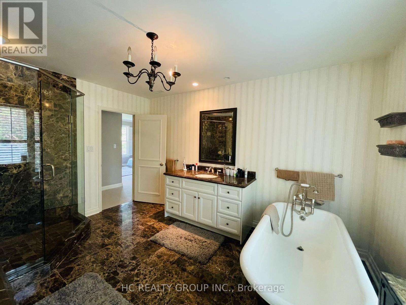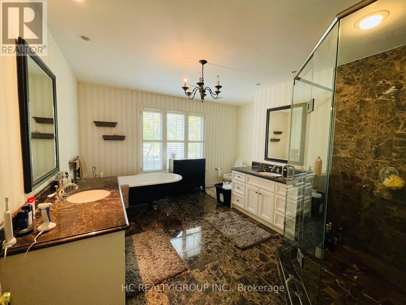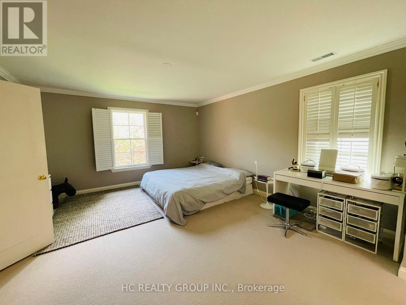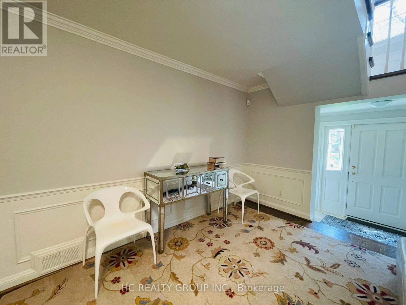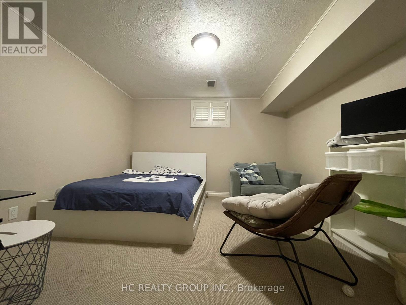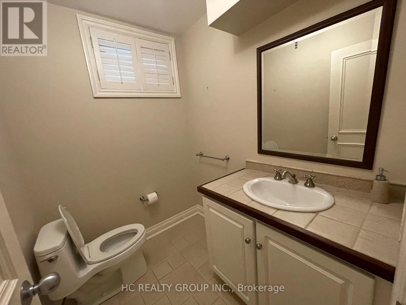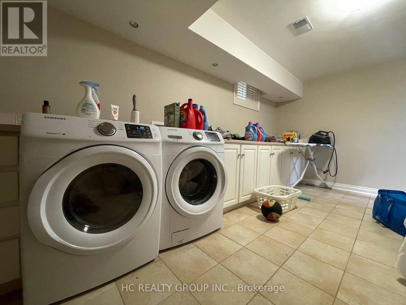41 Wilket Road Toronto, Ontario M2L 1N9
4 Bedroom
4 Bathroom
2500 - 3000 sqft
Fireplace
Central Air Conditioning
Forced Air
$5,980 Monthly
Situated in one of Toronto's most prestigious and exclusive residential enclaves, this home offers refined living in the highly coveted Bridle Path-Sunnybrook-York Mills community. Surrounded by luxury estates, quiet tree-lined streets, and exceptional neighbourhood prestige. Minutes to top private schools including TFS (5 mins), Crescent (6 mins), Havergal (8 mins), and Bayview Glen (8 mins). Close to Sunnybrook Hospital (4 mins), Bayview/York Mills shopping, dining, and transit. A rare opportunity to lease in one of the city's most elite neighbourhoods. (id:60365)
Property Details
| MLS® Number | C12557588 |
| Property Type | Single Family |
| Community Name | Bridle Path-Sunnybrook-York Mills |
| EquipmentType | Water Heater |
| ParkingSpaceTotal | 8 |
| RentalEquipmentType | Water Heater |
Building
| BathroomTotal | 4 |
| BedroomsAboveGround | 4 |
| BedroomsTotal | 4 |
| Appliances | Dryer, Stove, Washer, Refrigerator |
| BasementDevelopment | Finished |
| BasementType | N/a (finished) |
| ConstructionStyleAttachment | Detached |
| CoolingType | Central Air Conditioning |
| ExteriorFinish | Brick |
| FireplacePresent | Yes |
| FlooringType | Hardwood, Carpeted |
| FoundationType | Block |
| HalfBathTotal | 2 |
| HeatingFuel | Natural Gas |
| HeatingType | Forced Air |
| StoriesTotal | 2 |
| SizeInterior | 2500 - 3000 Sqft |
| Type | House |
| UtilityWater | Municipal Water |
Parking
| Attached Garage | |
| Garage |
Land
| Acreage | No |
| Sewer | Sanitary Sewer |
| SizeDepth | 134 Ft |
| SizeFrontage | 104 Ft |
| SizeIrregular | 104 X 134 Ft |
| SizeTotalText | 104 X 134 Ft |
Rooms
| Level | Type | Length | Width | Dimensions |
|---|---|---|---|---|
| Second Level | Primary Bedroom | 5.85 m | 4.64 m | 5.85 m x 4.64 m |
| Second Level | Bedroom 2 | 4.29 m | 3.47 m | 4.29 m x 3.47 m |
| Second Level | Bedroom 3 | 3.87 m | 2.61 m | 3.87 m x 2.61 m |
| Lower Level | Bedroom 4 | 3.96 m | 3.92 m | 3.96 m x 3.92 m |
| Lower Level | Recreational, Games Room | 7.22 m | 4.02 m | 7.22 m x 4.02 m |
| Ground Level | Living Room | 7.35 m | 4.29 m | 7.35 m x 4.29 m |
| Ground Level | Dining Room | 3.99 m | 3.65 m | 3.99 m x 3.65 m |
| Ground Level | Kitchen | 3.59 m | 2.43 m | 3.59 m x 2.43 m |
| Ground Level | Family Room | 4.26 m | 3.65 m | 4.26 m x 3.65 m |
Jenny Zheng
Broker
Hc Realty Group Inc.
9206 Leslie St 2nd Flr
Richmond Hill, Ontario L4B 2N8
9206 Leslie St 2nd Flr
Richmond Hill, Ontario L4B 2N8

