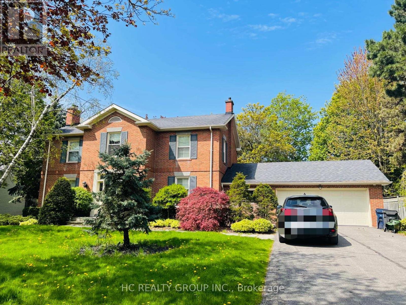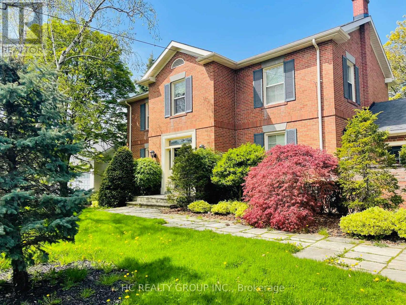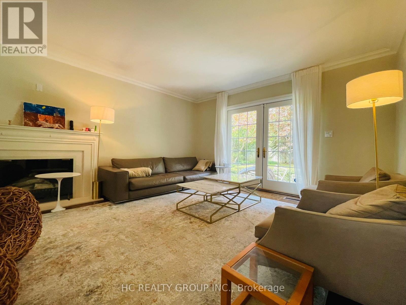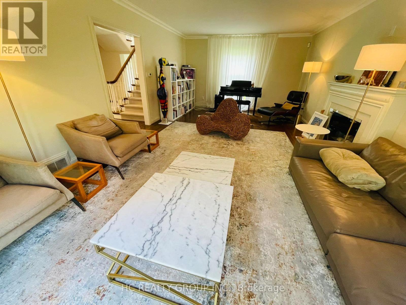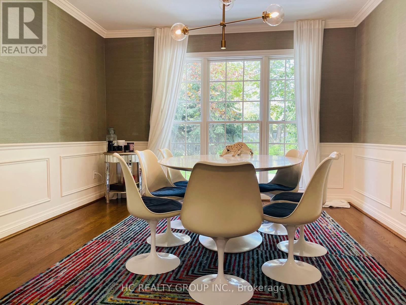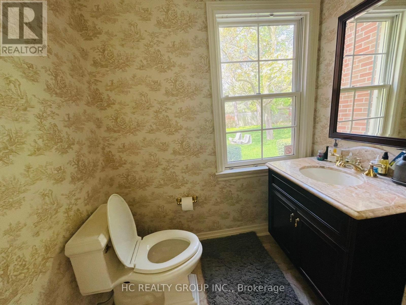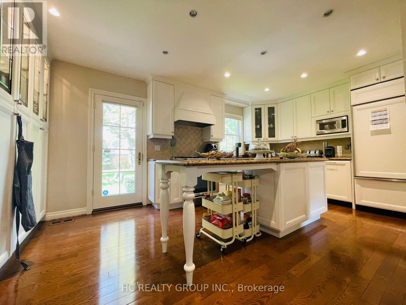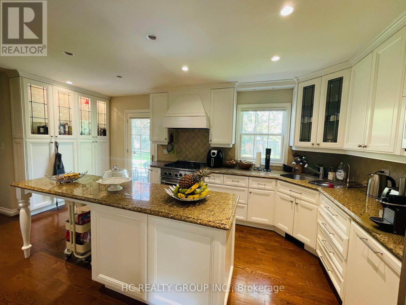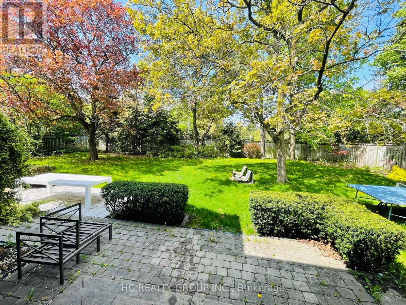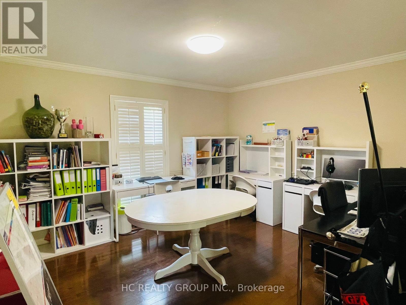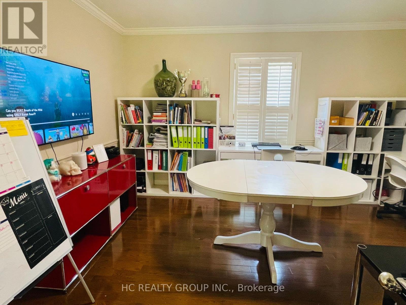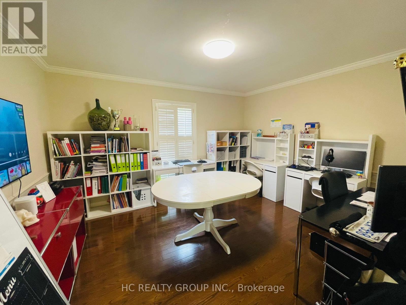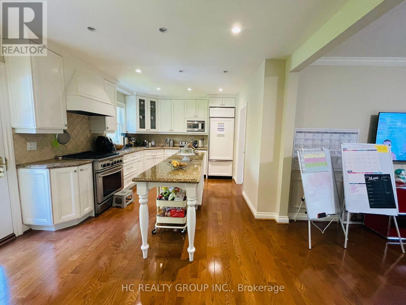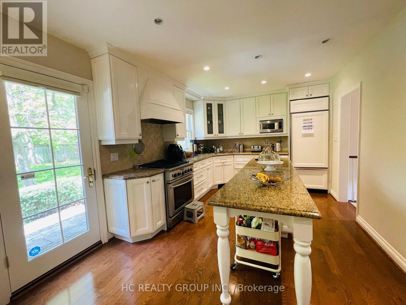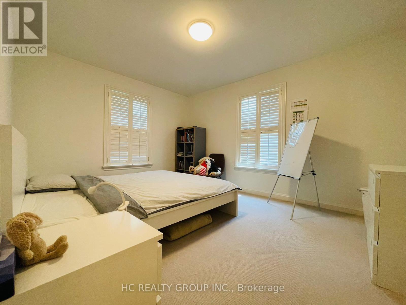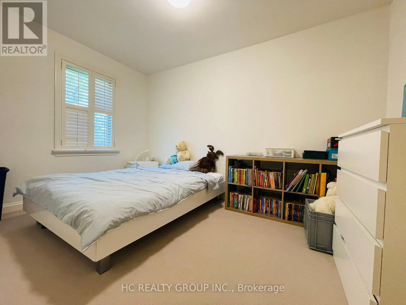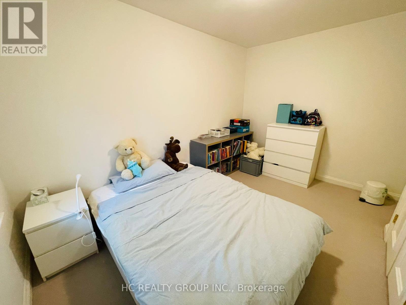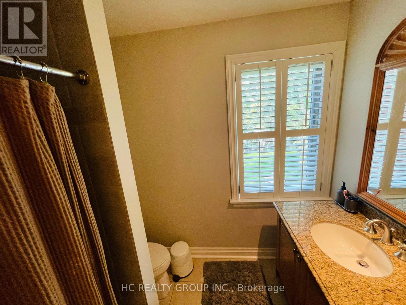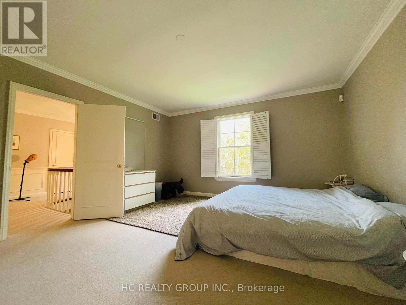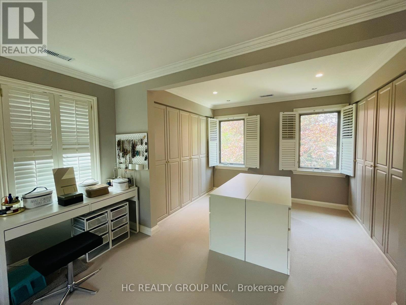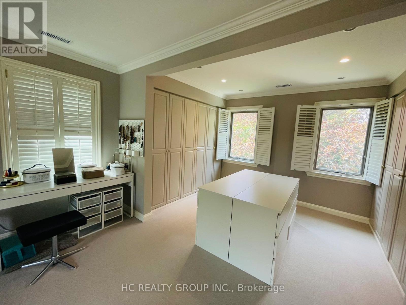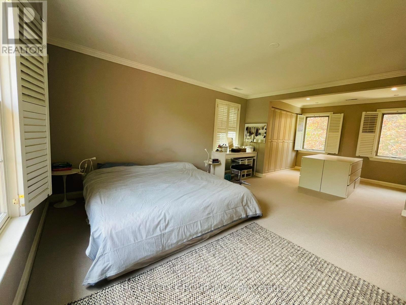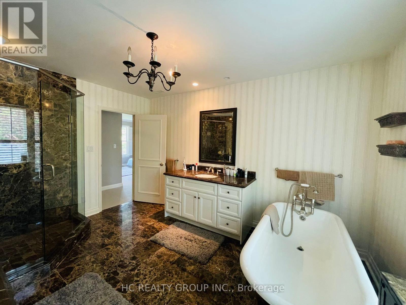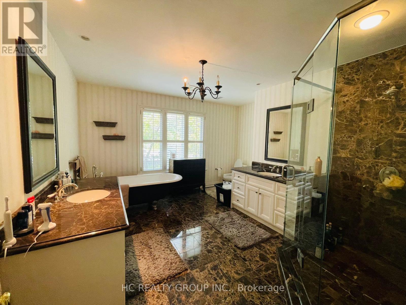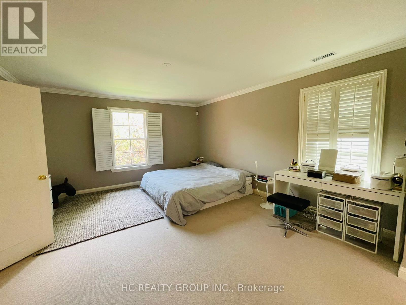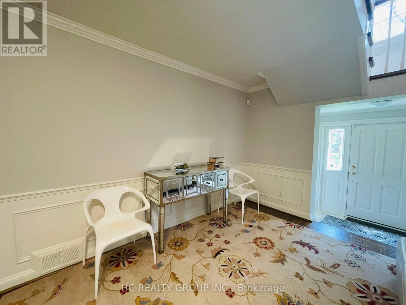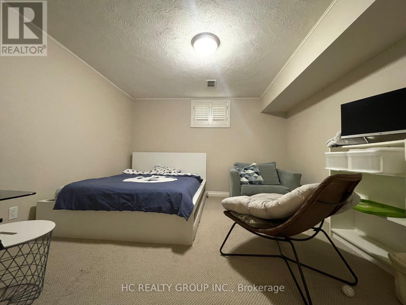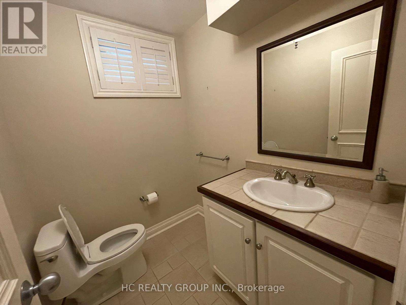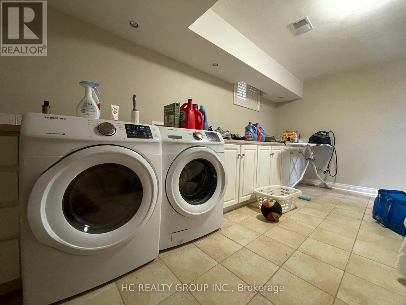41 Wilket Road Toronto, Ontario M2L 1N9
4 Bedroom
4 Bathroom
2500 - 3000 sqft
Fireplace
Central Air Conditioning
Forced Air
$6,800 Monthly
'Tudor Gate' Location-Exclusive Enclave. Stunning 2-Story Residence Designed By Napier Simpson. Principal Rooms Are Graciously Proportioned & Light-Filled W/Gorgeous Views Of A Prof. Landscaped Haven. 4th Bedroom Converted To Master Ensuit. (id:60365)
Property Details
| MLS® Number | C12348978 |
| Property Type | Single Family |
| Community Name | Bridle Path-Sunnybrook-York Mills |
| EquipmentType | Water Heater |
| ParkingSpaceTotal | 8 |
| RentalEquipmentType | Water Heater |
Building
| BathroomTotal | 4 |
| BedroomsAboveGround | 4 |
| BedroomsTotal | 4 |
| Appliances | Microwave, Stove, Refrigerator |
| BasementDevelopment | Finished |
| BasementType | N/a (finished) |
| ConstructionStyleAttachment | Detached |
| CoolingType | Central Air Conditioning |
| ExteriorFinish | Brick |
| FireplacePresent | Yes |
| FlooringType | Hardwood, Carpeted |
| FoundationType | Block |
| HalfBathTotal | 2 |
| HeatingFuel | Natural Gas |
| HeatingType | Forced Air |
| StoriesTotal | 2 |
| SizeInterior | 2500 - 3000 Sqft |
| Type | House |
| UtilityWater | Municipal Water |
Parking
| Attached Garage | |
| Garage |
Land
| Acreage | No |
| Sewer | Sanitary Sewer |
| SizeDepth | 134 Ft |
| SizeFrontage | 104 Ft |
| SizeIrregular | 104 X 134 Ft |
| SizeTotalText | 104 X 134 Ft |
Rooms
| Level | Type | Length | Width | Dimensions |
|---|---|---|---|---|
| Second Level | Primary Bedroom | 5.85 m | 4.64 m | 5.85 m x 4.64 m |
| Second Level | Bedroom 2 | 4.29 m | 3.47 m | 4.29 m x 3.47 m |
| Second Level | Bedroom 3 | 3.87 m | 2.61 m | 3.87 m x 2.61 m |
| Lower Level | Bedroom 4 | 3.96 m | 3.92 m | 3.96 m x 3.92 m |
| Lower Level | Recreational, Games Room | 7.22 m | 4.02 m | 7.22 m x 4.02 m |
| Ground Level | Living Room | 7.35 m | 4.29 m | 7.35 m x 4.29 m |
| Ground Level | Dining Room | 3.99 m | 3.65 m | 3.99 m x 3.65 m |
| Ground Level | Kitchen | 3.59 m | 2.43 m | 3.59 m x 2.43 m |
| Ground Level | Family Room | 4.26 m | 3.65 m | 4.26 m x 3.65 m |
Jenny Zheng
Broker
Hc Realty Group Inc.
9206 Leslie St 2nd Flr
Richmond Hill, Ontario L4B 2N8
9206 Leslie St 2nd Flr
Richmond Hill, Ontario L4B 2N8

