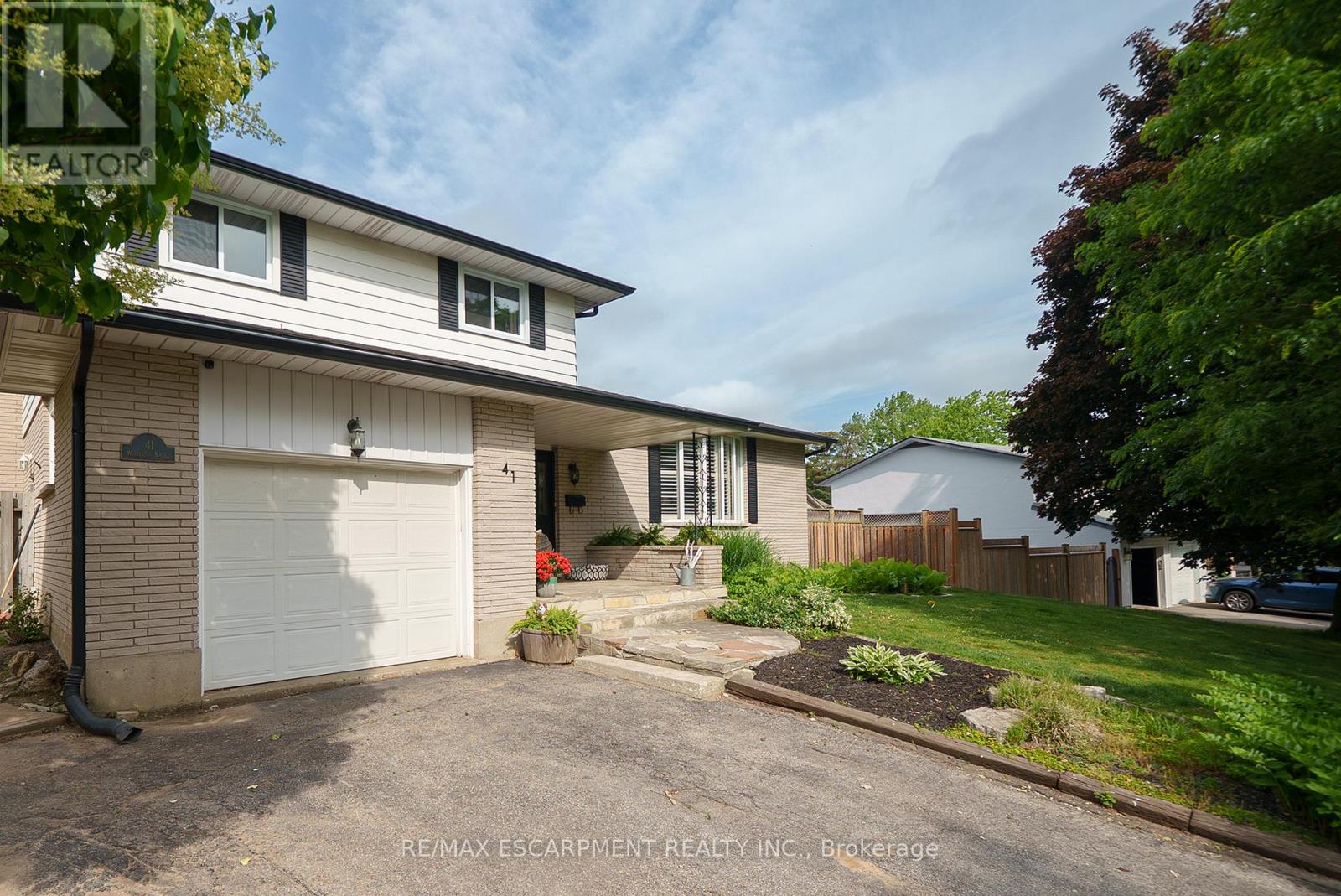41 Westbrier Knoll Brantford, Ontario N3R 5W2
$899,900
Welcome home to 41 Westbrier Knoll, a lovely 3+1 bedroom, 2.5 bathroom side split with a finished basement and fully fenced backyard and plenty of updates, located in Brantford's desirable Cedarland neighbourhood. The homes well-kept exterior features a combination of brick and siding, mature landscaping, and an attached garage. The covered front porch is finished with a natural stone walkway, adding a touch of quality and charm to the entryway and offers a comfortable place to sit and take in the neighbourhood. The bright, spacious entryway includes inside access to the garage, a updated 2 piece bathroom (2023) and features laminate flooring that extends through the main & second-floor living areas, including the bedrooms and hallways. The living room features a large bay window creating a bright and comfortable gathering space. The open-concept layout connects seamlessly to the kitchen and dining areaideal for everyday living. The kitchen offers ample cupboard and counter space, stainless steel appliances (2020) including a built-in dishwasher & over-the-range microwave, and a charming white wood-paneled ceiling that continues into the dining area. California shutters throughout the main floor add a clean, cohesive finish and enhanced privacy. The spacious family room is warmed by a gas fireplace and offers direct access to the backyardperfect for cozy nights in or easy indoor-outdoor. The second level has 3 large bedrooms and an updated 4 piece bathroom (2023). The basement has a large recreation room, a newly renovated 4th bedroom & 3 piece bathroom (2023), a laundry room and a large utility room. The fully fenced backyard is ultra private space. This is a wonderful place to play, relax & entertain! This beautifully updated home has plenty to offer in one of Brantford's finest neighbourhoods only minutes to major highway access, excellent schools, parks & amenities. Additional features: Roof & Gutters (2022), Windows (2020 - 2023), Back Retaining Walls (2024) (id:60365)
Property Details
| MLS® Number | X12229853 |
| Property Type | Single Family |
| ParkingSpaceTotal | 3 |
Building
| BathroomTotal | 3 |
| BedroomsAboveGround | 3 |
| BedroomsBelowGround | 1 |
| BedroomsTotal | 4 |
| Age | 51 To 99 Years |
| Amenities | Fireplace(s) |
| Appliances | Dishwasher, Dryer, Microwave, Stove, Washer, Refrigerator |
| BasementDevelopment | Finished |
| BasementType | Full (finished) |
| ConstructionStyleAttachment | Detached |
| ConstructionStyleSplitLevel | Sidesplit |
| CoolingType | Central Air Conditioning |
| ExteriorFinish | Aluminum Siding, Brick |
| FireplacePresent | Yes |
| FoundationType | Poured Concrete |
| HalfBathTotal | 1 |
| HeatingFuel | Natural Gas |
| HeatingType | Forced Air |
| SizeInterior | 1500 - 2000 Sqft |
| Type | House |
| UtilityWater | Municipal Water |
Parking
| Attached Garage | |
| Garage |
Land
| Acreage | No |
| Sewer | Sanitary Sewer |
| SizeDepth | 108 Ft ,6 In |
| SizeFrontage | 71 Ft ,6 In |
| SizeIrregular | 71.5 X 108.5 Ft |
| SizeTotalText | 71.5 X 108.5 Ft |
| ZoningDescription | R1a |
Rooms
| Level | Type | Length | Width | Dimensions |
|---|---|---|---|---|
| Second Level | Primary Bedroom | 4.04 m | 4.24 m | 4.04 m x 4.24 m |
| Second Level | Bedroom | 3.23 m | 2.95 m | 3.23 m x 2.95 m |
| Second Level | Bedroom | 4.06 m | 3.23 m | 4.06 m x 3.23 m |
| Basement | Utility Room | 7.32 m | 3.91 m | 7.32 m x 3.91 m |
| Basement | Other | 2.95 m | 3.96 m | 2.95 m x 3.96 m |
| Basement | Recreational, Games Room | 7.32 m | 3.96 m | 7.32 m x 3.96 m |
| Basement | Bedroom | 3.78 m | 3 m | 3.78 m x 3 m |
| Basement | Laundry Room | 1.75 m | 2.67 m | 1.75 m x 2.67 m |
| Main Level | Living Room | 7.01 m | 4.09 m | 7.01 m x 4.09 m |
| Main Level | Dining Room | 3.91 m | 3.33 m | 3.91 m x 3.33 m |
| Main Level | Kitchen | 3.56 m | 3.35 m | 3.56 m x 3.35 m |
| Main Level | Family Room | 5.79 m | 3.84 m | 5.79 m x 3.84 m |
https://www.realtor.ca/real-estate/28487760/41-westbrier-knoll-brantford
Andrew Peter Evans
Salesperson
325 Fairview Dr Unit 4b
Brantford, Ontario L3R 2X3




































