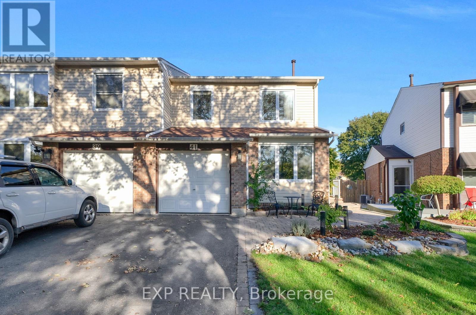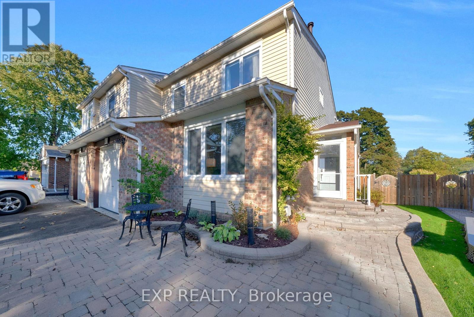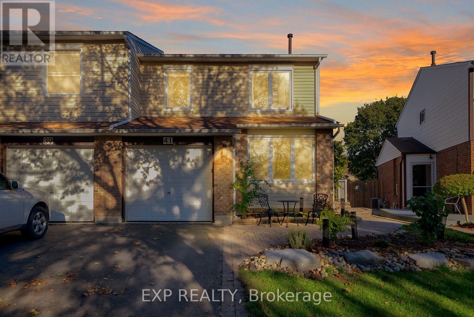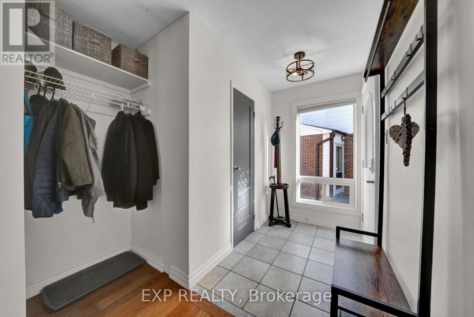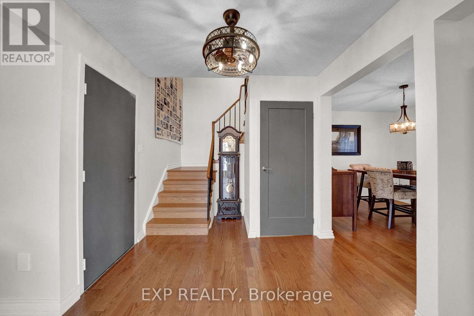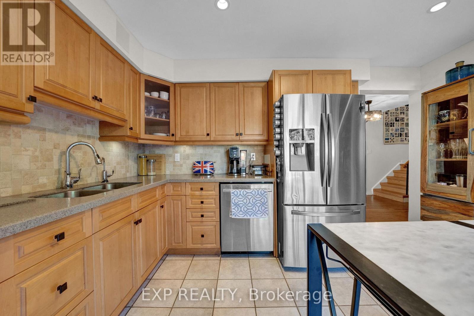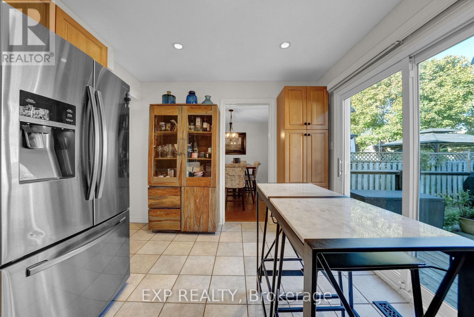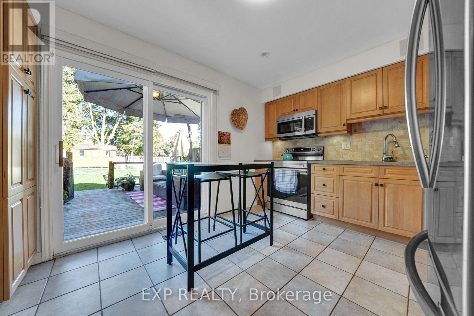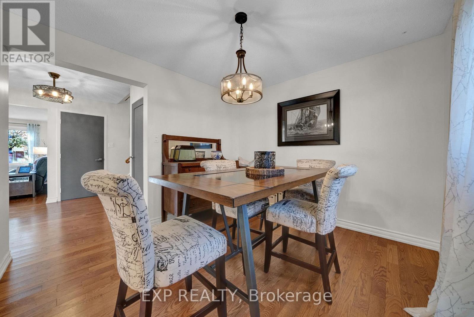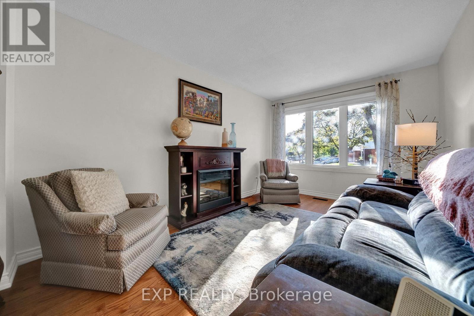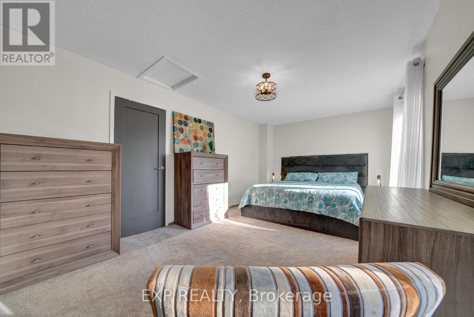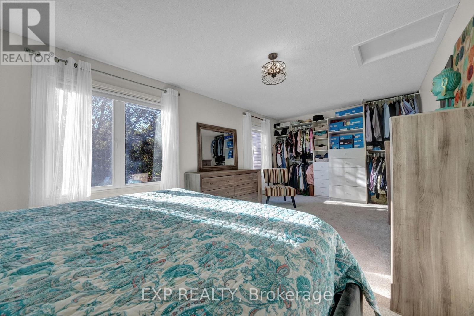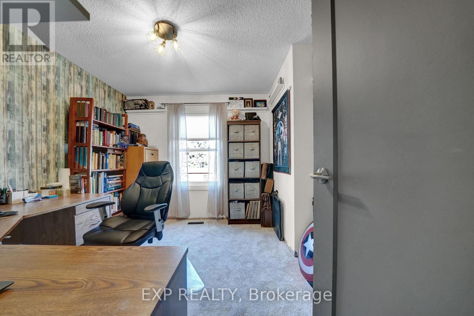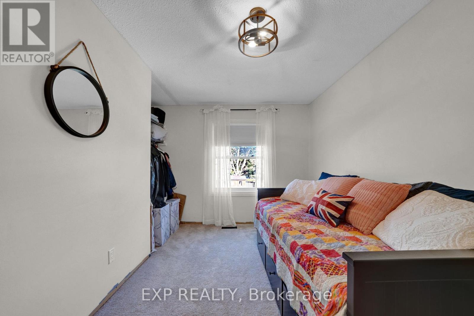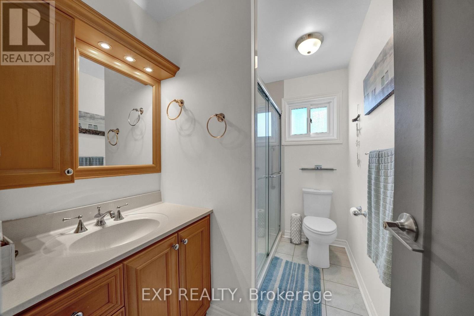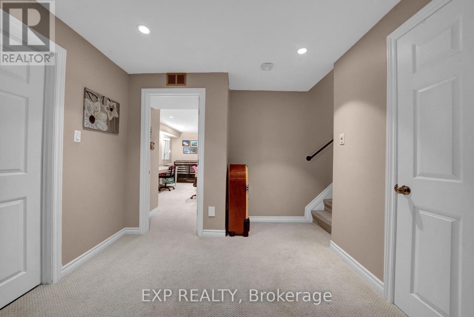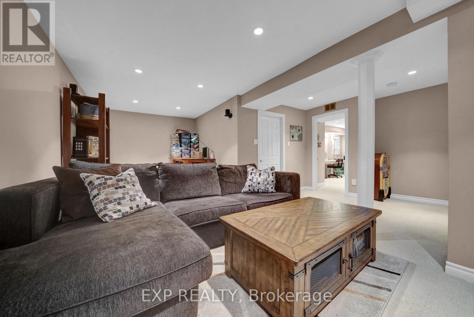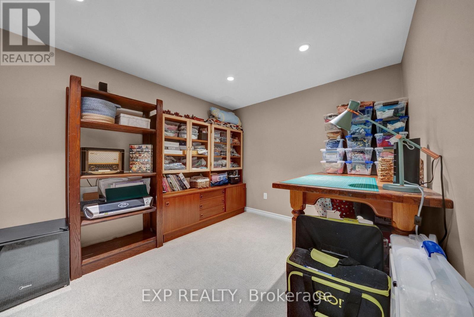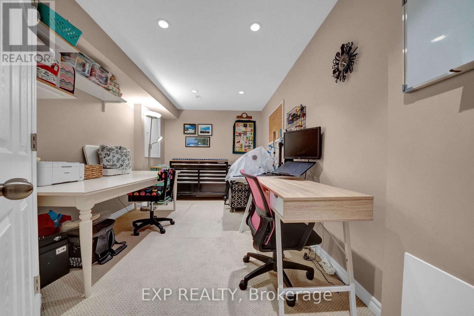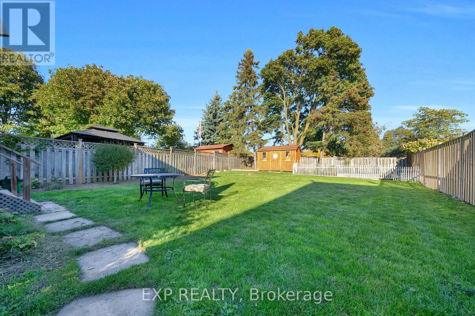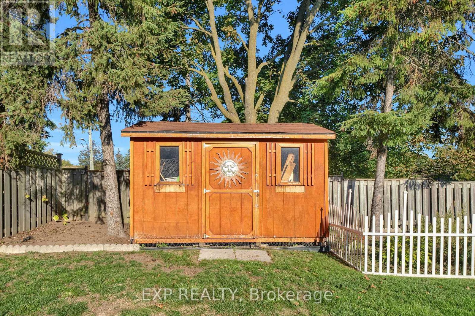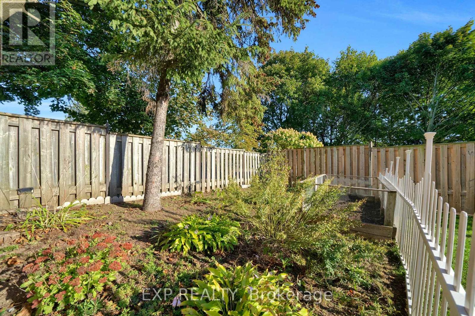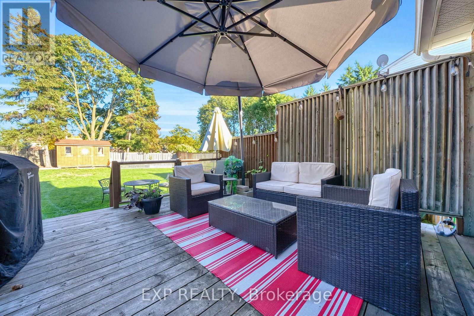41 Teresa Drive Whitby, Ontario L1N 6H9
$799,041
Welcome to this beautifully maintained 3-bedroom, 2-storey home perfectly situated in one of Downtown Whitby's most desirable neighbourhoods offering privacy, charm, and convenience. Step inside to find gleaming hardwood floors and a bright, updated kitchen featuring stainless steel appliances, ample pantry space, and a view overlooking the separate dining room with a walkout to a spacious deck perfect for morning coffee or evening entertaining. Upstairs, you'll find three generous bedrooms, all with newer broadloom and fresh updates, while the finished basement provides even more living space with a cozy recreation room and a flex office/playroom/craft room ideal for todays lifestyle. Enjoy the outdoors in your premium 140-foot deep backyard, offering no rear neighbours, room for a pool, and plenty of space for family gatherings or summer barbecues. (id:60365)
Property Details
| MLS® Number | E12457589 |
| Property Type | Single Family |
| Community Name | Downtown Whitby |
| EquipmentType | Water Heater - Gas, Water Heater |
| ParkingSpaceTotal | 3 |
| RentalEquipmentType | Water Heater - Gas, Water Heater |
Building
| BathroomTotal | 2 |
| BedroomsAboveGround | 3 |
| BedroomsTotal | 3 |
| Appliances | All, Dryer, Washer, Window Coverings |
| BasementDevelopment | Finished |
| BasementType | N/a (finished) |
| ConstructionStyleAttachment | Semi-detached |
| CoolingType | Central Air Conditioning |
| ExteriorFinish | Brick, Vinyl Siding |
| FlooringType | Hardwood, Carpeted |
| FoundationType | Poured Concrete |
| HalfBathTotal | 1 |
| HeatingFuel | Natural Gas |
| HeatingType | Forced Air |
| StoriesTotal | 2 |
| SizeInterior | 0 - 699 Sqft |
| Type | House |
| UtilityWater | Municipal Water |
Parking
| Garage |
Land
| Acreage | No |
| Sewer | Sanitary Sewer |
| SizeDepth | 140 Ft ,1 In |
| SizeFrontage | 24 Ft ,8 In |
| SizeIrregular | 24.7 X 140.1 Ft ; Irreg |
| SizeTotalText | 24.7 X 140.1 Ft ; Irreg |
Rooms
| Level | Type | Length | Width | Dimensions |
|---|---|---|---|---|
| Second Level | Primary Bedroom | 5.54 m | 3.39 m | 5.54 m x 3.39 m |
| Second Level | Bedroom 2 | 4.21 m | 2.64 m | 4.21 m x 2.64 m |
| Second Level | Bedroom 3 | 3.24 m | 2.8 m | 3.24 m x 2.8 m |
| Basement | Recreational, Games Room | 7.29 m | 5.67 m | 7.29 m x 5.67 m |
| Basement | Office | 5.28 m | 2.7 m | 5.28 m x 2.7 m |
| Main Level | Kitchen | 4.04 m | 3.06 m | 4.04 m x 3.06 m |
| Main Level | Dining Room | 3.32 m | 3.07 m | 3.32 m x 3.07 m |
| Main Level | Living Room | 4.86 m | 3.02 m | 4.86 m x 3.02 m |
https://www.realtor.ca/real-estate/28979067/41-teresa-drive-whitby-downtown-whitby-downtown-whitby
Josie Vani
Salesperson
4711 Yonge St 10th Flr, 106430
Toronto, Ontario M2N 6K8

