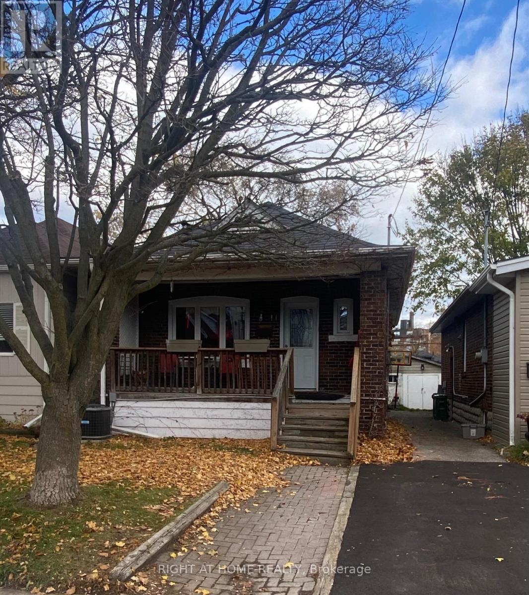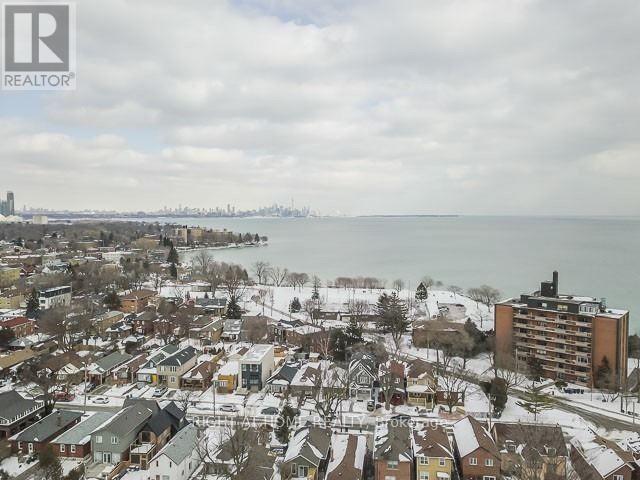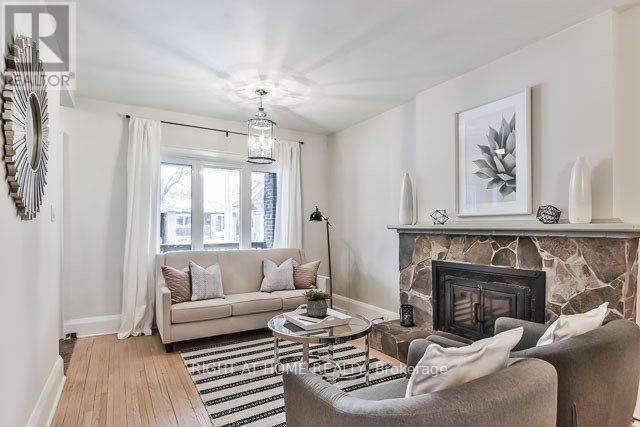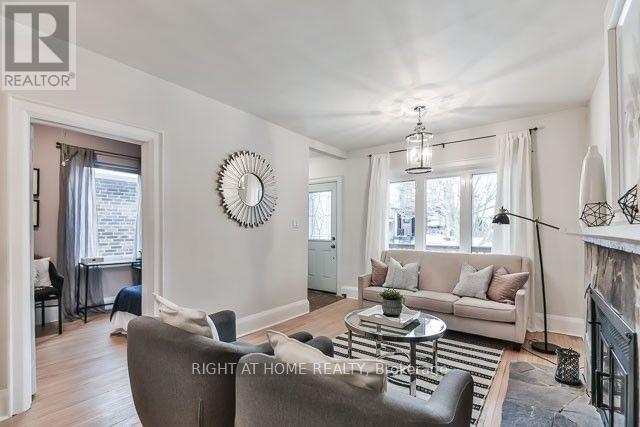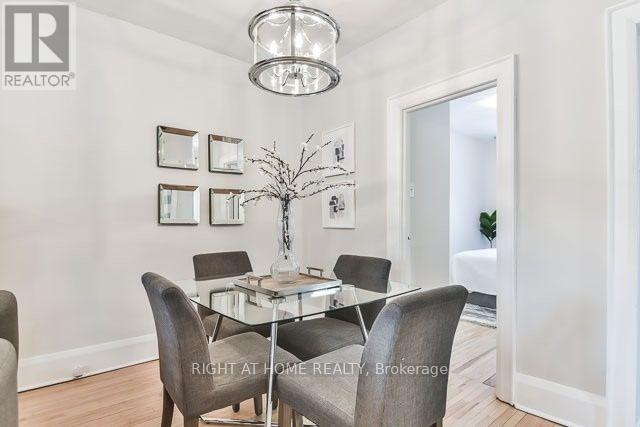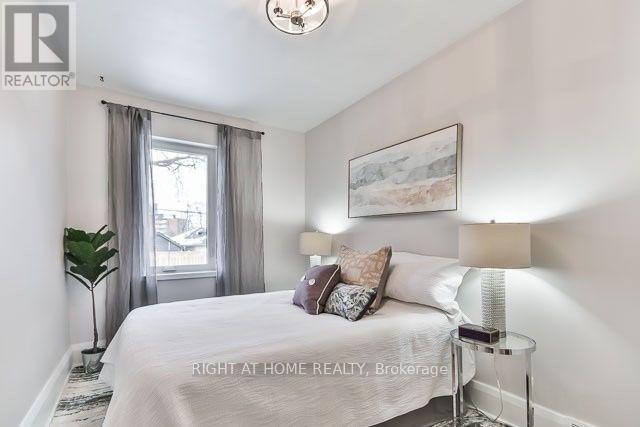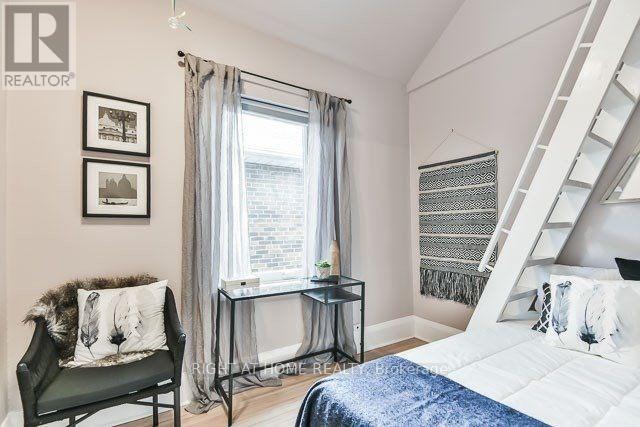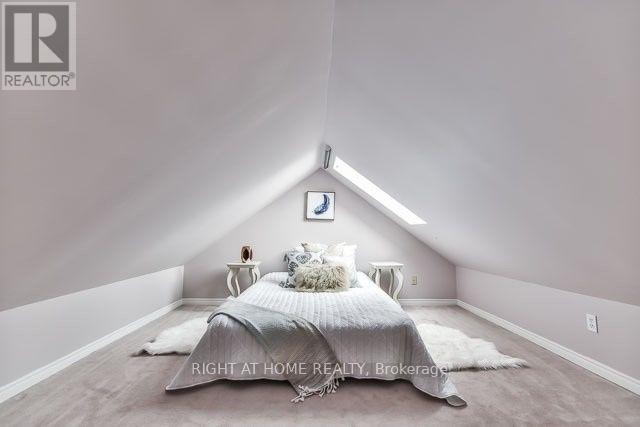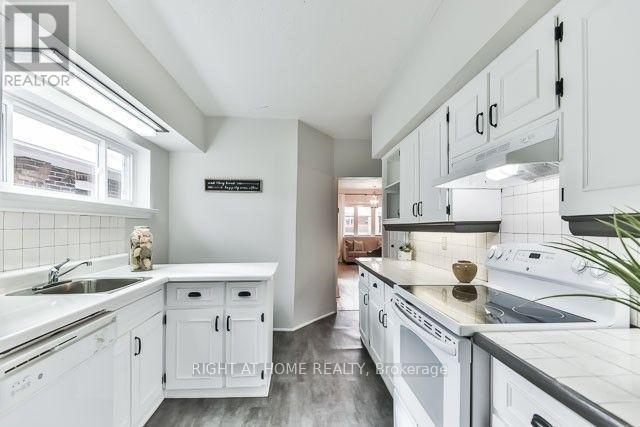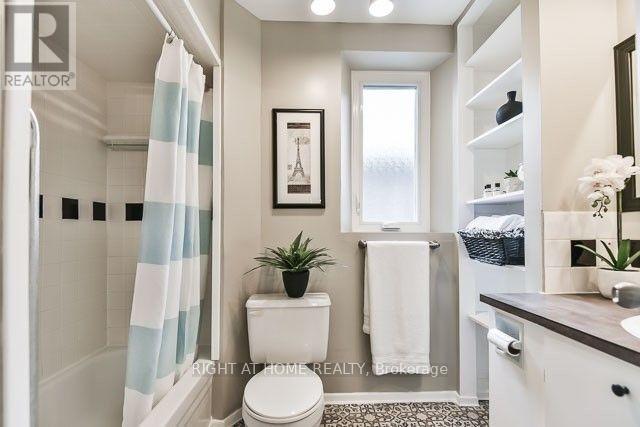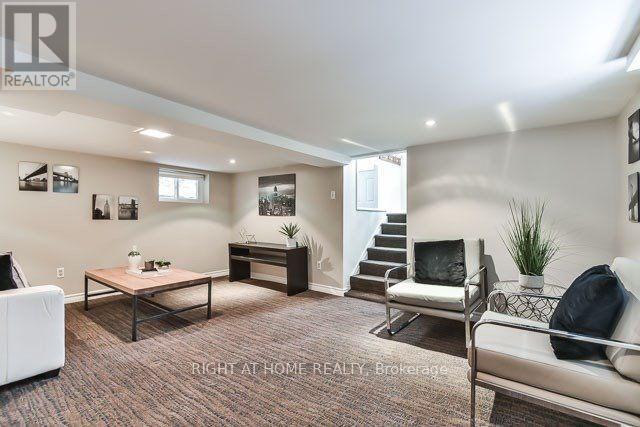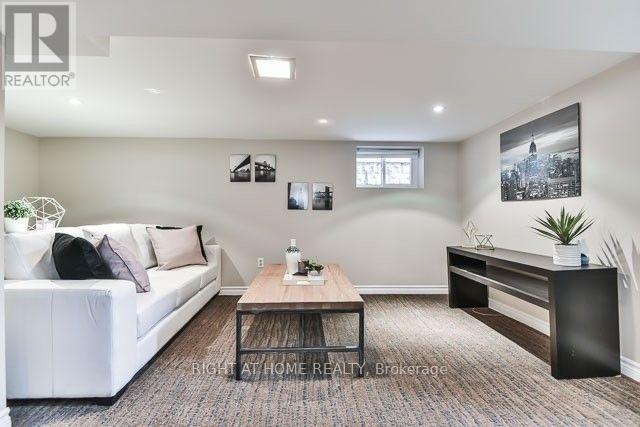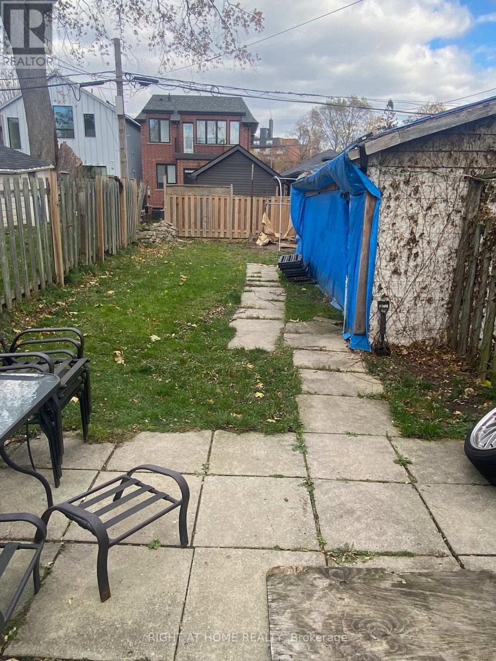41 Sixth Street Toronto, Ontario M8V 3A1
4 Bedroom
2 Bathroom
1100 - 1500 sqft
Fireplace
Central Air Conditioning
Forced Air
$3,100 Monthly
A Beautifully Maintained And Recently Updated Detached House Nestled In A Warm, Family-oriented Neighborhood, Spacious Living Area 2 Bedroom On Main Floor Plus An Extra Bright Loft/Bedroom With Skylight. Finished Bsmt With Separate Entrance, Rec, Den & 4th Bdrm. Many Newer Upgrades Include Windows, Doors, Plumbing And Drains. Just A Few Minutes Walk To The Stunning Lake. Enjoy Nearby Shops, Eateries, Parks, Schools, Transit, Rotary Club & Arena + 10 Minutes To Downtown. (id:60365)
Property Details
| MLS® Number | W12554010 |
| Property Type | Single Family |
| Community Name | New Toronto |
| AmenitiesNearBy | Park, Public Transit, Schools |
| CommunityFeatures | Community Centre |
| EquipmentType | Water Heater |
| ParkingSpaceTotal | 1 |
| RentalEquipmentType | Water Heater |
Building
| BathroomTotal | 2 |
| BedroomsAboveGround | 3 |
| BedroomsBelowGround | 1 |
| BedroomsTotal | 4 |
| Appliances | Dishwasher, Dryer, Stove, Washer, Window Coverings, Refrigerator |
| BasementDevelopment | Finished |
| BasementFeatures | Walk Out, Separate Entrance |
| BasementType | N/a (finished), N/a |
| ConstructionStyleAttachment | Detached |
| CoolingType | Central Air Conditioning |
| ExteriorFinish | Brick |
| FireplacePresent | Yes |
| FlooringType | Ceramic, Hardwood, Carpeted, Concrete |
| FoundationType | Block |
| HalfBathTotal | 1 |
| HeatingFuel | Natural Gas |
| HeatingType | Forced Air |
| StoriesTotal | 2 |
| SizeInterior | 1100 - 1500 Sqft |
| Type | House |
| UtilityWater | Municipal Water |
Parking
| No Garage |
Land
| Acreage | No |
| LandAmenities | Park, Public Transit, Schools |
| Sewer | Sanitary Sewer |
| SizeDepth | 123 Ft |
| SizeFrontage | 25 Ft |
| SizeIrregular | 25 X 123 Ft ; South Of Morrison Steps To Lake |
| SizeTotalText | 25 X 123 Ft ; South Of Morrison Steps To Lake |
| SurfaceWater | Lake/pond |
Rooms
| Level | Type | Length | Width | Dimensions |
|---|---|---|---|---|
| Second Level | Loft | 6.42 m | 3.55 m | 6.42 m x 3.55 m |
| Basement | Bedroom | 4.41 m | 3.27 m | 4.41 m x 3.27 m |
| Basement | Recreational, Games Room | 5.13 m | 5.01 m | 5.13 m x 5.01 m |
| Main Level | Foyer | 2.48 m | 1.81 m | 2.48 m x 1.81 m |
| Main Level | Living Room | 6.31 m | 3.48 m | 6.31 m x 3.48 m |
| Main Level | Dining Room | 6.31 m | 3.48 m | 6.31 m x 3.48 m |
| Main Level | Kitchen | 3.8 m | 2.77 m | 3.8 m x 2.77 m |
| Main Level | Primary Bedroom | 4.41 m | 2.55 m | 4.41 m x 2.55 m |
| Main Level | Bedroom 2 | 3.09 m | 2.1 m | 3.09 m x 2.1 m |
https://www.realtor.ca/real-estate/29113542/41-sixth-street-toronto-new-toronto-new-toronto
Weiguo Xie
Salesperson
Right At Home Realty
480 Eglinton Ave West #30, 106498
Mississauga, Ontario L5R 0G2
480 Eglinton Ave West #30, 106498
Mississauga, Ontario L5R 0G2

