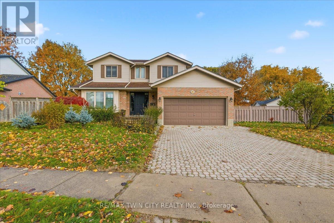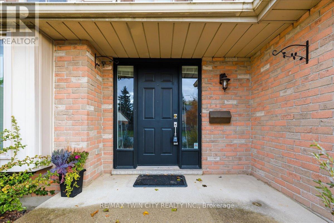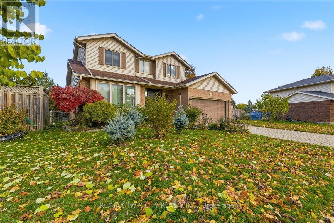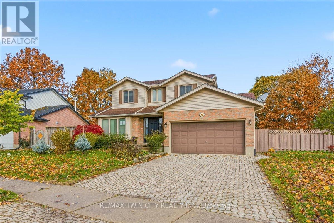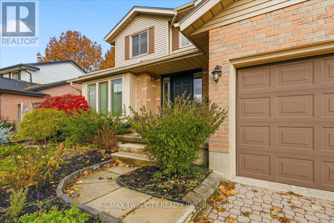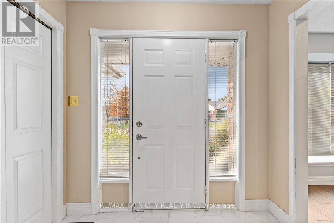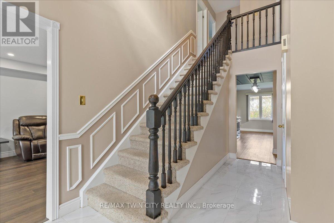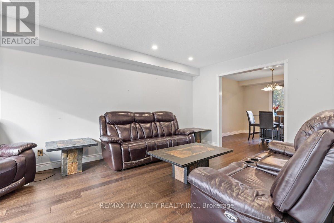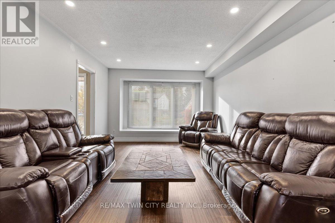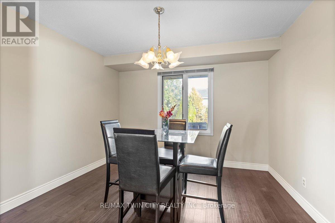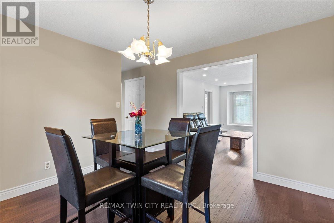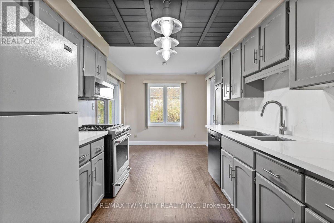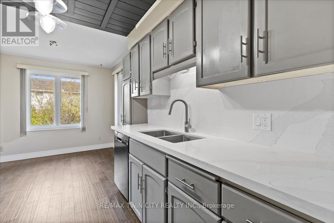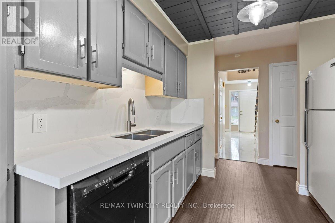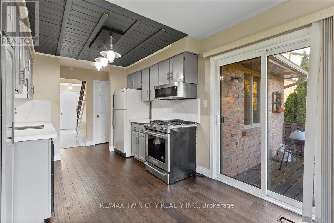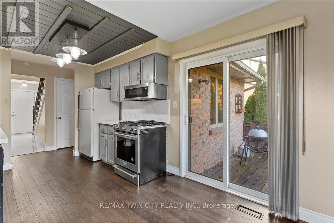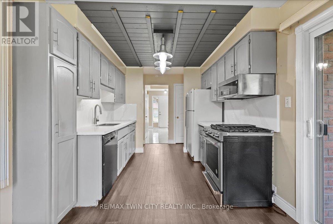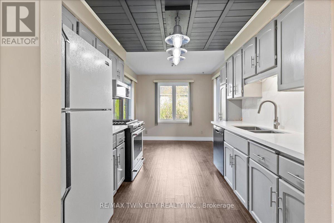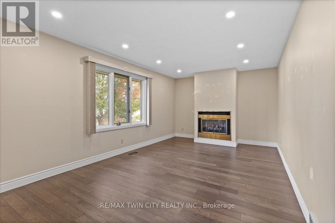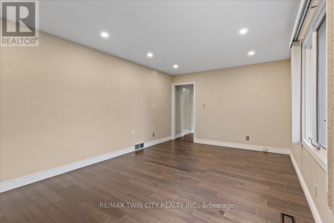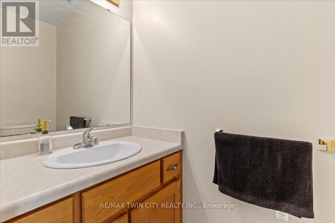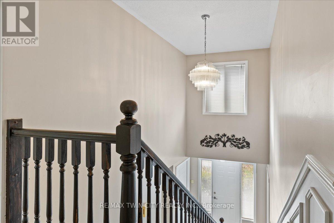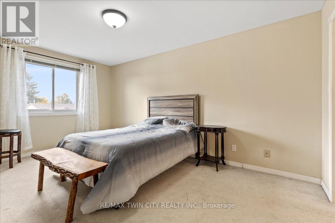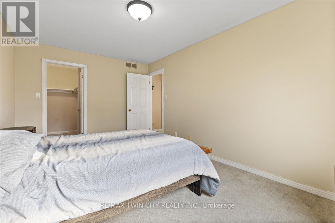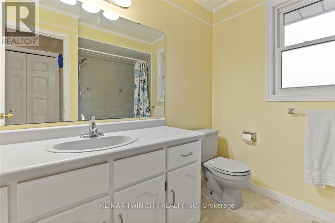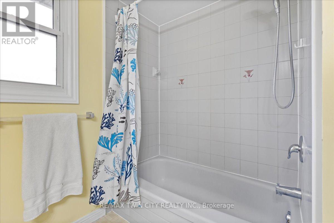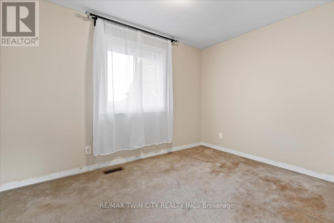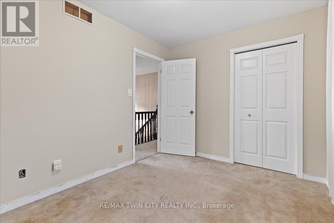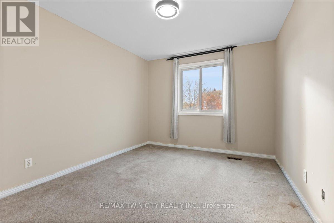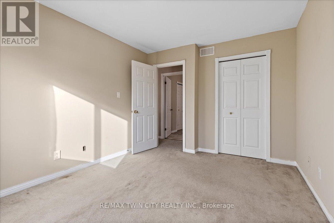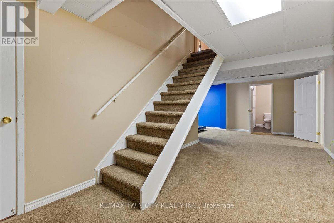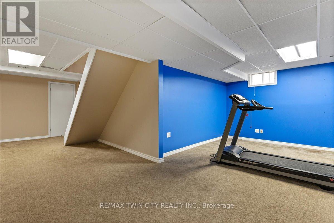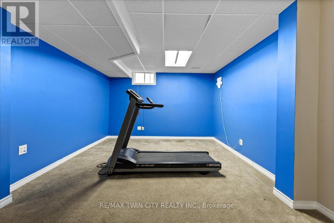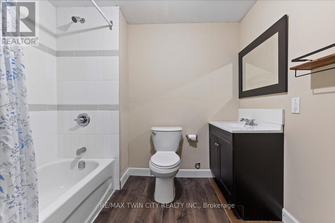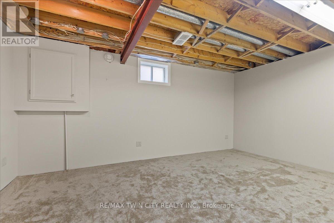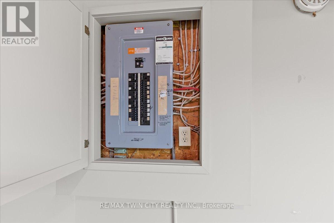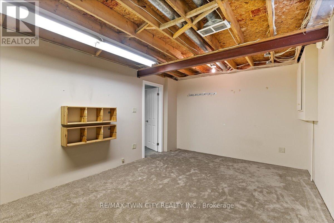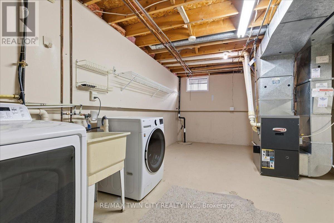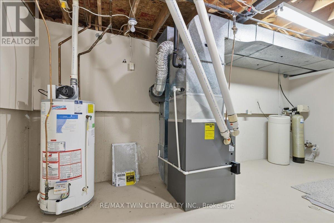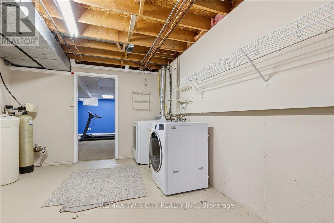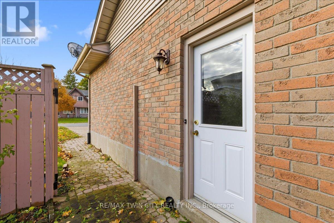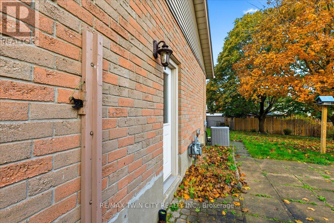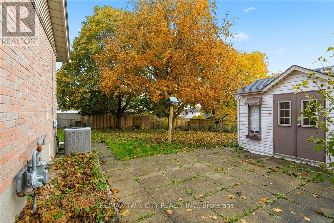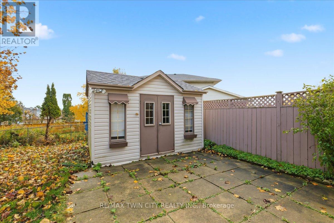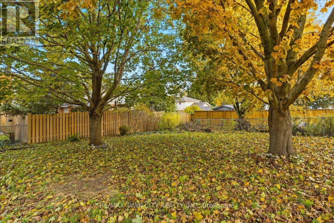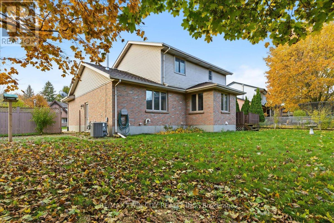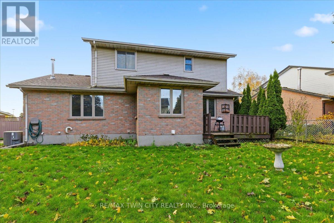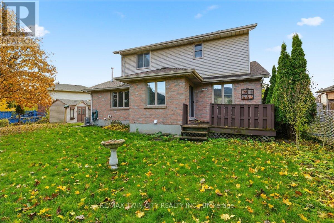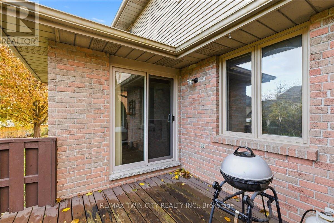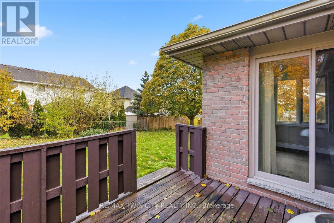41 Naskapi Street Woodstock, Ontario N4T 1G5
3 Bedroom
3 Bathroom
1500 - 2000 sqft
Fireplace
Central Air Conditioning
Forced Air
$649,000
Great spacious home with double wide interlocking driveway and double car garage! The main floor layout includes a family room with a gas fireplace. The dinette features a walk out to the deck, fenced yard and large storage shed. The upper level offers 3 bedrooms, with the primary bedroom featuring a large walk-in closet. Looking for more space? The partially finished lower level has a recreation room, games area, a bonus flexible room, laundry/utility, cold room and a full washroom! This home is in a great location within minutes to amenitites! (id:60365)
Property Details
| MLS® Number | X12522590 |
| Property Type | Single Family |
| Community Name | Woodstock - North |
| AmenitiesNearBy | Schools |
| EquipmentType | Water Heater |
| Features | Flat Site, Conservation/green Belt, Sump Pump |
| ParkingSpaceTotal | 4 |
| RentalEquipmentType | Water Heater |
| Structure | Shed |
Building
| BathroomTotal | 3 |
| BedroomsAboveGround | 3 |
| BedroomsTotal | 3 |
| Age | 31 To 50 Years |
| Amenities | Fireplace(s) |
| Appliances | Garage Door Opener Remote(s), Water Softener, Water Meter |
| BasementDevelopment | Partially Finished |
| BasementType | N/a (partially Finished) |
| ConstructionStyleAttachment | Detached |
| CoolingType | Central Air Conditioning |
| ExteriorFinish | Brick, Vinyl Siding |
| FireplacePresent | Yes |
| FireplaceTotal | 1 |
| FoundationType | Concrete |
| HalfBathTotal | 1 |
| HeatingFuel | Natural Gas |
| HeatingType | Forced Air |
| StoriesTotal | 2 |
| SizeInterior | 1500 - 2000 Sqft |
| Type | House |
| UtilityWater | Municipal Water |
Parking
| Attached Garage | |
| Garage |
Land
| Acreage | No |
| FenceType | Fully Fenced, Fenced Yard |
| LandAmenities | Schools |
| Sewer | Sanitary Sewer |
| SizeDepth | 141 Ft ,2 In |
| SizeFrontage | 62 Ft ,1 In |
| SizeIrregular | 62.1 X 141.2 Ft |
| SizeTotalText | 62.1 X 141.2 Ft |
| ZoningDescription | R2 |
Rooms
| Level | Type | Length | Width | Dimensions |
|---|---|---|---|---|
| Second Level | Bathroom | 1.9 m | 1.9 m | 1.9 m x 1.9 m |
| Second Level | Primary Bedroom | 4.98 m | 3.17 m | 4.98 m x 3.17 m |
| Second Level | Bedroom 2 | 3.58 m | 2.7 m | 3.58 m x 2.7 m |
| Second Level | Bedroom 3 | 4.04 m | 3.12 m | 4.04 m x 3.12 m |
| Lower Level | Recreational, Games Room | 8.3 m | 2.9 m | 8.3 m x 2.9 m |
| Lower Level | Bathroom | 1.9 m | 1.9 m | 1.9 m x 1.9 m |
| Lower Level | Den | 5.1 m | 3.5 m | 5.1 m x 3.5 m |
| Lower Level | Games Room | 3.4 m | 3.28 m | 3.4 m x 3.28 m |
| Lower Level | Cold Room | 1.9 m | 1.5 m | 1.9 m x 1.5 m |
| Main Level | Living Room | 5.2 m | 3.6 m | 5.2 m x 3.6 m |
| Main Level | Dining Room | 3.5 m | 3.5 m | 3.5 m x 3.5 m |
| Main Level | Kitchen | 2.84 m | 2.46 m | 2.84 m x 2.46 m |
| Main Level | Eating Area | 2.86 m | 2.84 m | 2.86 m x 2.84 m |
| Main Level | Family Room | 5.75 m | 3.55 m | 5.75 m x 3.55 m |
| Main Level | Bathroom | 1.1 m | 1.1 m | 1.1 m x 1.1 m |
| Main Level | Foyer | 1.98 m | 1.98 m | 1.98 m x 1.98 m |
Nina Deeb
Broker
RE/MAX Twin City Realty Inc.
1400 Bishop St N Unit B
Cambridge, Ontario N1R 6W8
1400 Bishop St N Unit B
Cambridge, Ontario N1R 6W8

