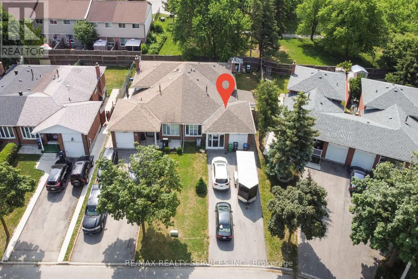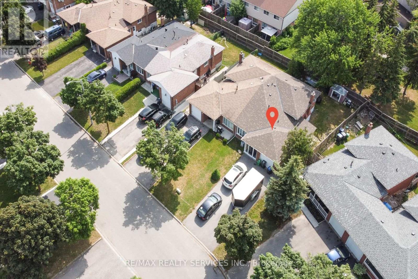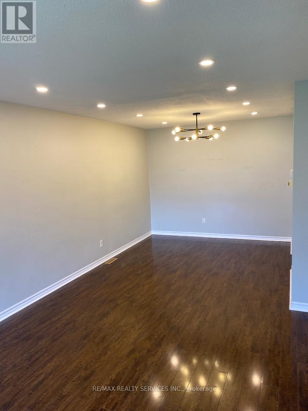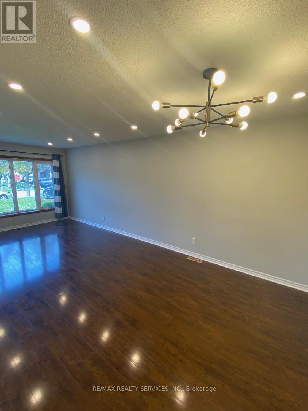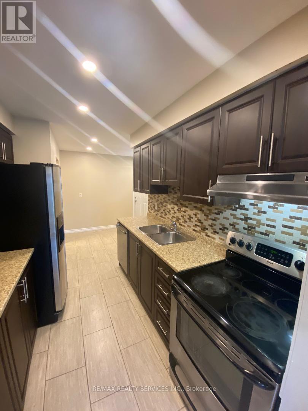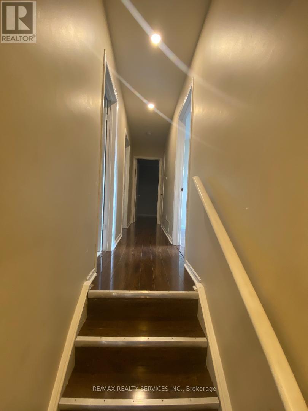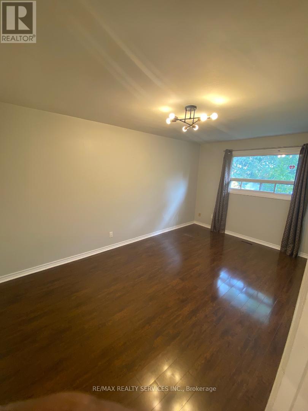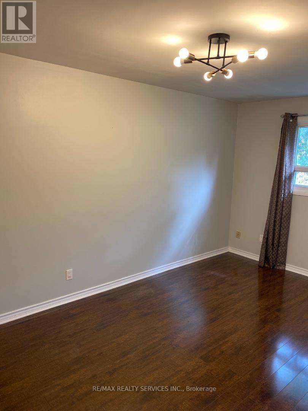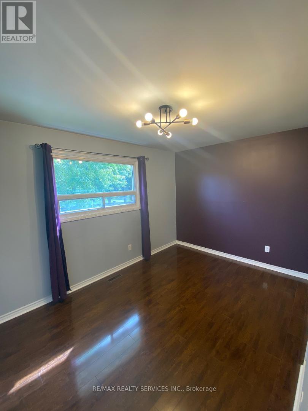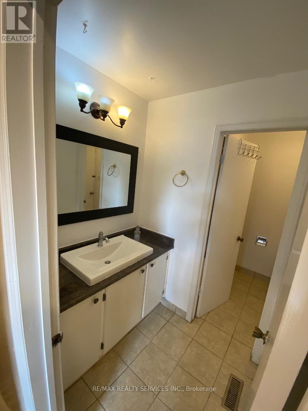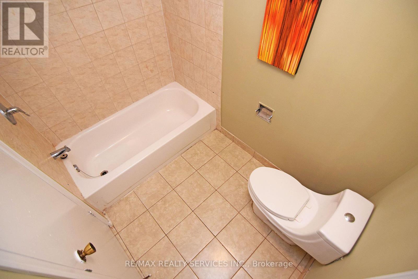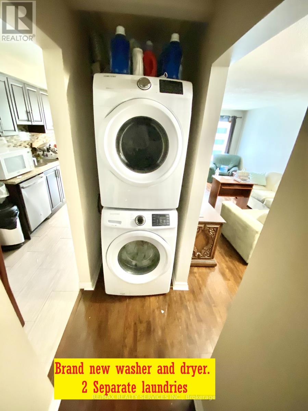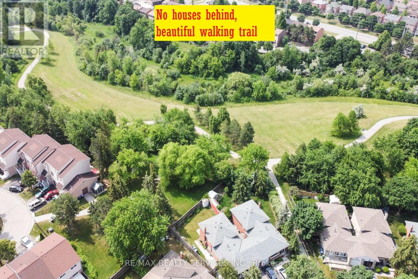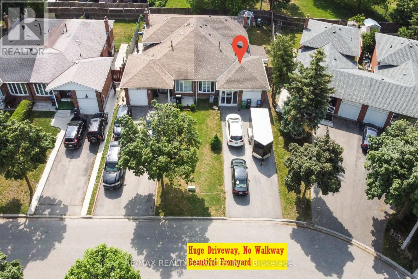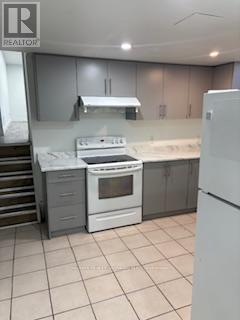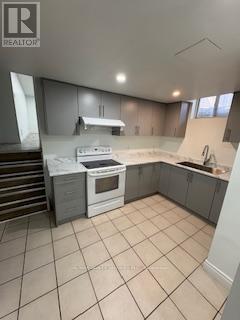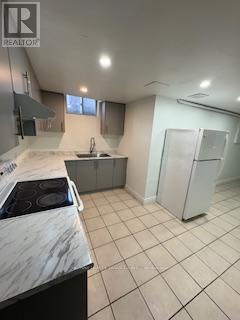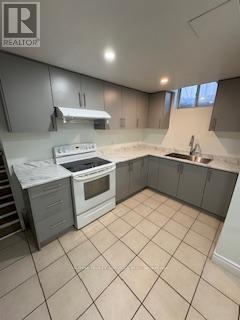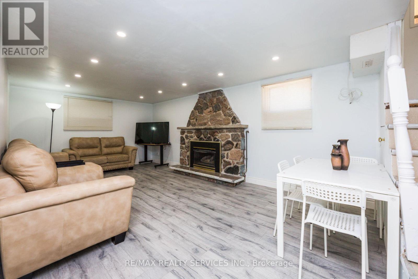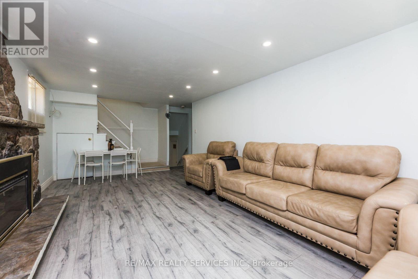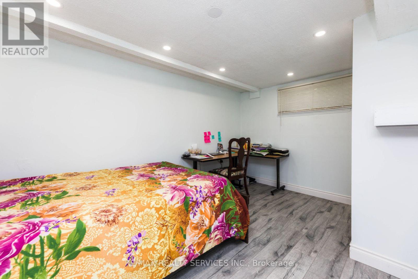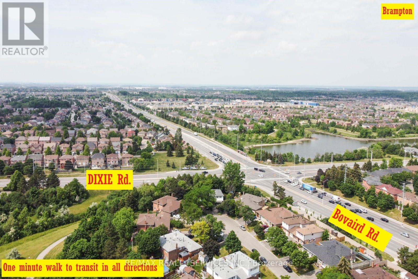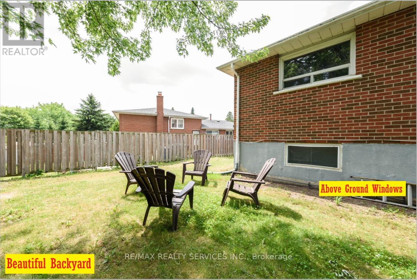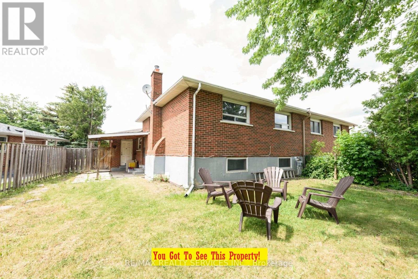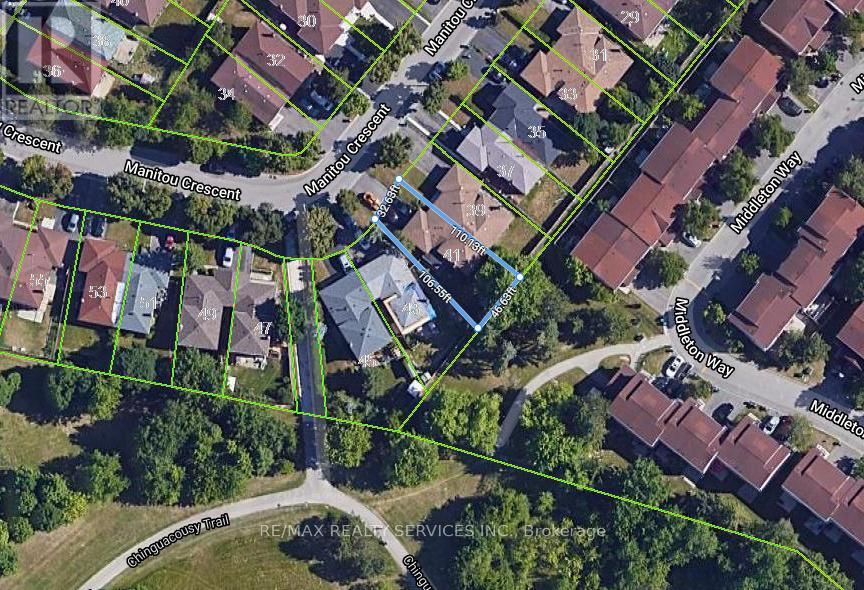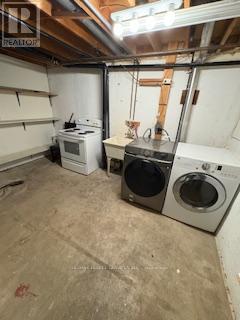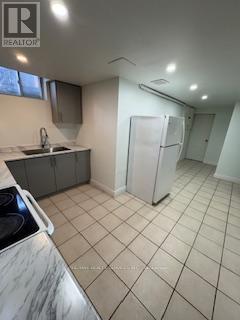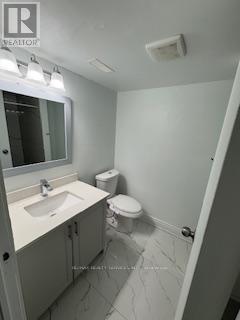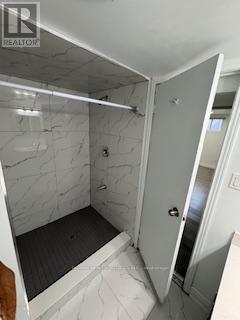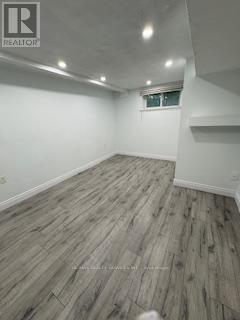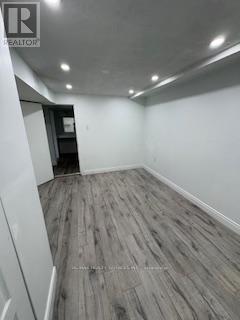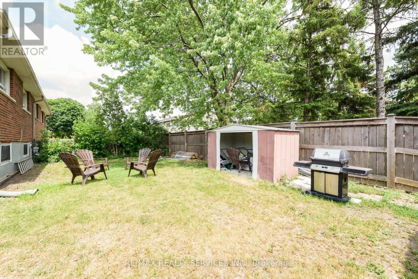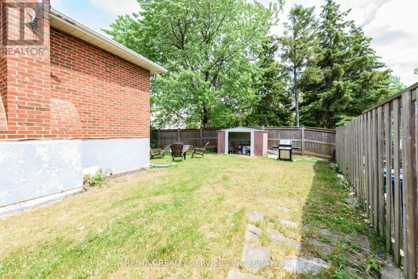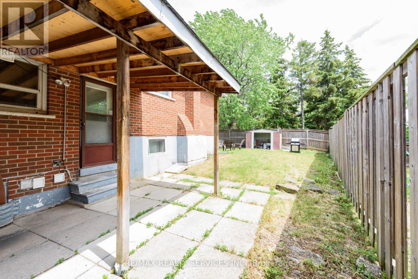41 Manitou Crescent N Brampton, Ontario L6S 2Z6
5 Bedroom
3 Bathroom
1500 - 2000 sqft
Fireplace
Central Air Conditioning
Forced Air
$789,000
((((((Absolutely A Great Property For Investors And First Time Buyers))))))))))). Great Location !!!!!! Furnace(2015), Heatpump (2024), Roof(2020), Main Floor Washer Dryer(2020), Basement Kitchen (2025), Basement bathroom (2023)., 2 Bedroom Basement . 2 Independent Laundries. Parking for 6 mid size cars . Huge backyard, Less Than 1 Minutes Walk To School, Transit, Hospital And Other Amenities. House Backing To Huge Park and beautiful trail. (id:60365)
Property Details
| MLS® Number | W12342194 |
| Property Type | Single Family |
| Community Name | Central Park |
| AmenitiesNearBy | Hospital, Park, Public Transit, Schools |
| EquipmentType | Water Heater |
| Features | Carpet Free |
| ParkingSpaceTotal | 7 |
| RentalEquipmentType | Water Heater |
Building
| BathroomTotal | 3 |
| BedroomsAboveGround | 3 |
| BedroomsBelowGround | 2 |
| BedroomsTotal | 5 |
| Appliances | Blinds, Dishwasher, Dryer, Two Stoves, Two Washers, Window Coverings, Two Refrigerators |
| BasementDevelopment | Finished |
| BasementFeatures | Separate Entrance |
| BasementType | N/a (finished) |
| ConstructionStyleAttachment | Semi-detached |
| ConstructionStyleSplitLevel | Backsplit |
| CoolingType | Central Air Conditioning |
| ExteriorFinish | Brick |
| FireplacePresent | Yes |
| FireplaceTotal | 1 |
| FlooringType | Wood, Ceramic, Vinyl |
| FoundationType | Concrete |
| HalfBathTotal | 1 |
| HeatingFuel | Natural Gas |
| HeatingType | Forced Air |
| SizeInterior | 1500 - 2000 Sqft |
| Type | House |
| UtilityWater | Municipal Water |
Parking
| Attached Garage | |
| Garage |
Land
| Acreage | No |
| LandAmenities | Hospital, Park, Public Transit, Schools |
| Sewer | Sanitary Sewer |
| SizeDepth | 110 Ft |
| SizeFrontage | 33 Ft ,9 In |
| SizeIrregular | 33.8 X 110 Ft ; 46 Ft Wide From The Back |
| SizeTotalText | 33.8 X 110 Ft ; 46 Ft Wide From The Back |
| ZoningDescription | Residential |
Rooms
| Level | Type | Length | Width | Dimensions |
|---|---|---|---|---|
| Lower Level | Living Room | 4.9 m | 2.8 m | 4.9 m x 2.8 m |
| Lower Level | Bedroom 4 | 2.8 m | 2.8 m | 2.8 m x 2.8 m |
| Lower Level | Bedroom 5 | 2.8 m | 2.8 m | 2.8 m x 2.8 m |
| Upper Level | Primary Bedroom | 5.2 m | 2.9 m | 5.2 m x 2.9 m |
| Upper Level | Bedroom 2 | 3.1 m | 2.6 m | 3.1 m x 2.6 m |
| Upper Level | Bedroom 3 | 4 m | 2.8 m | 4 m x 2.8 m |
| Ground Level | Living Room | 7.1 m | 3.4 m | 7.1 m x 3.4 m |
| Ground Level | Dining Room | 7.1 m | 3.4 m | 7.1 m x 3.4 m |
| Ground Level | Kitchen | 6.5 m | 2.3 m | 6.5 m x 2.3 m |
Utilities
| Cable | Installed |
| Electricity | Installed |
| Sewer | Installed |
https://www.realtor.ca/real-estate/28728077/41-manitou-crescent-n-brampton-central-park-central-park
Kapil Jain
Salesperson
RE/MAX Realty Services Inc.
295 Queen Street East
Brampton, Ontario L6W 3R1
295 Queen Street East
Brampton, Ontario L6W 3R1

