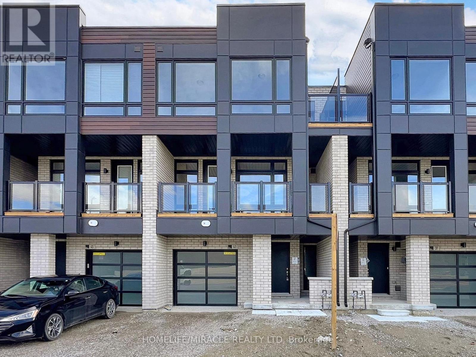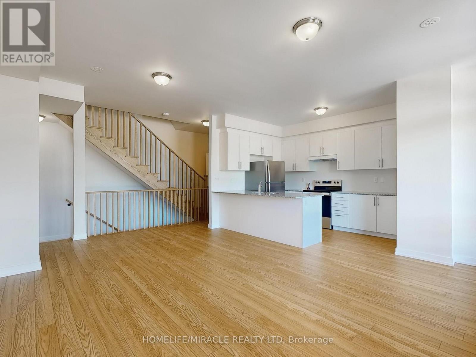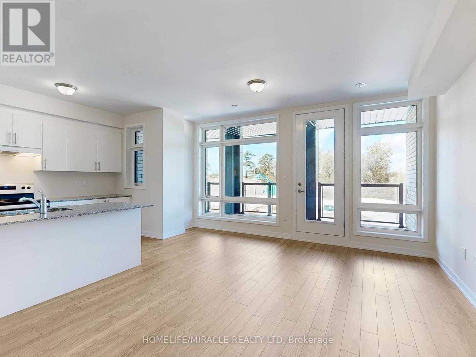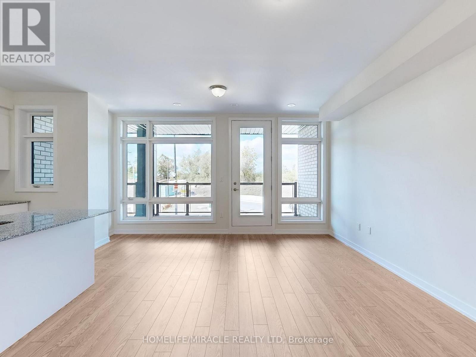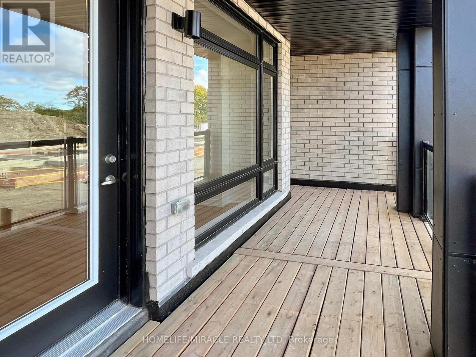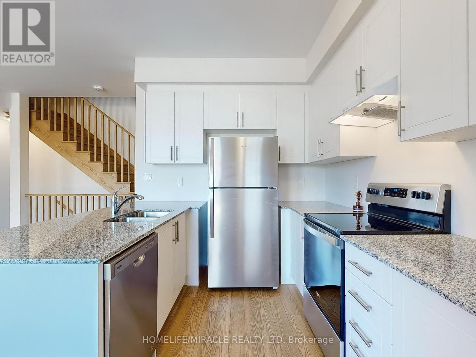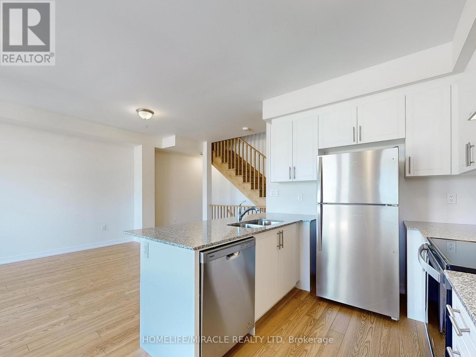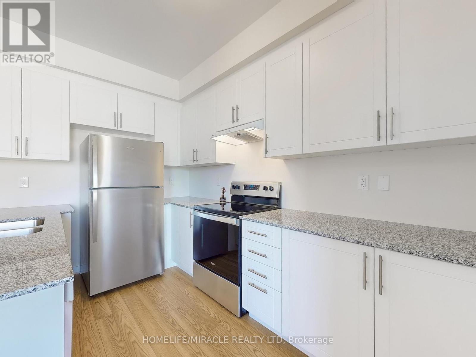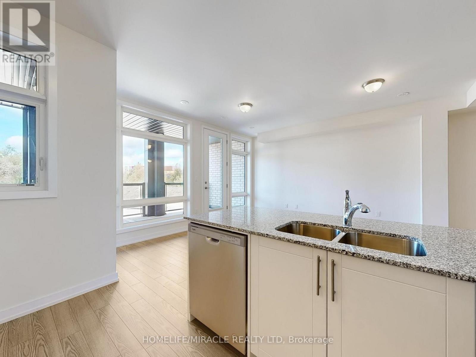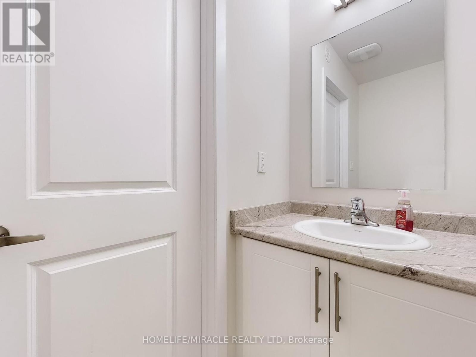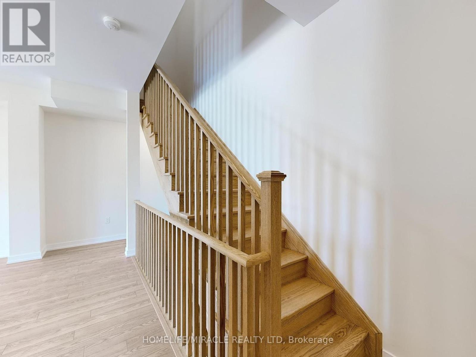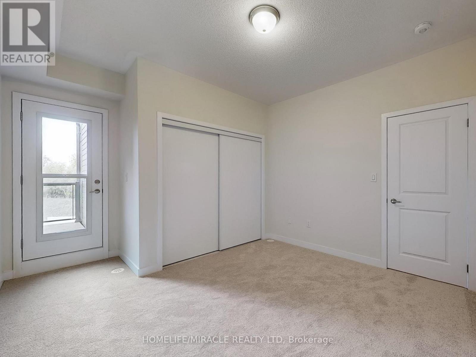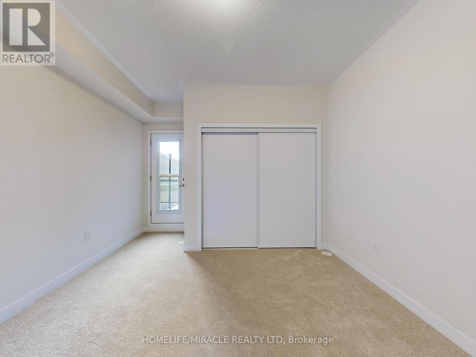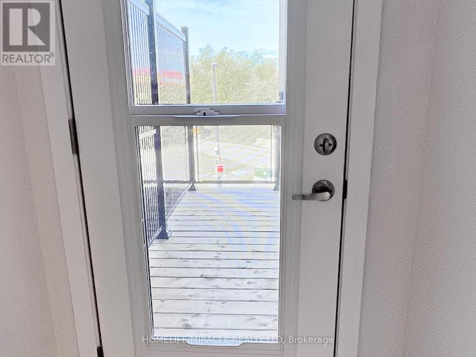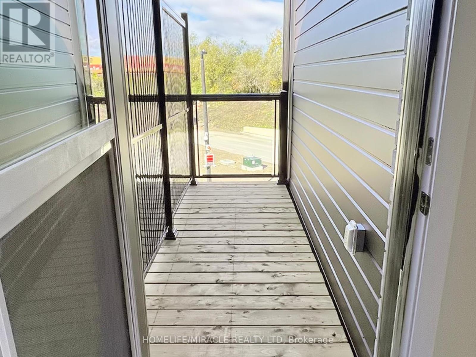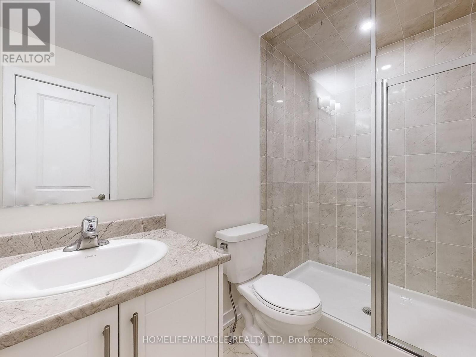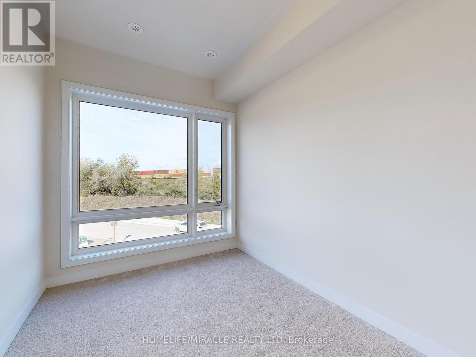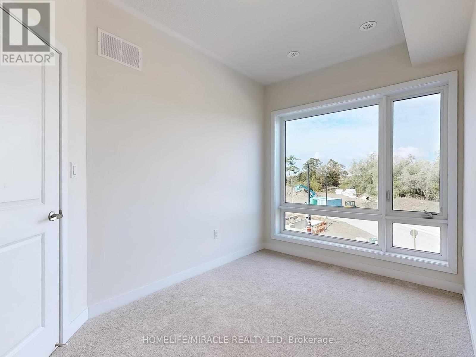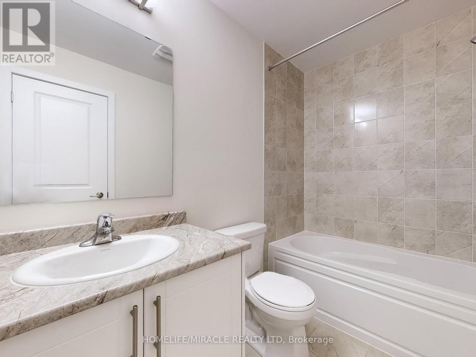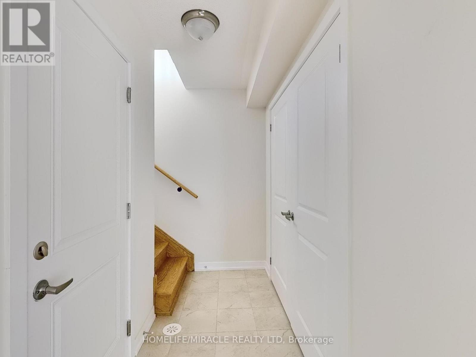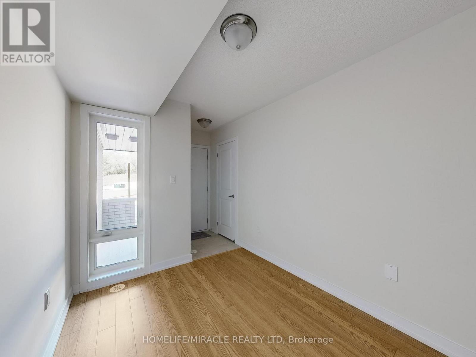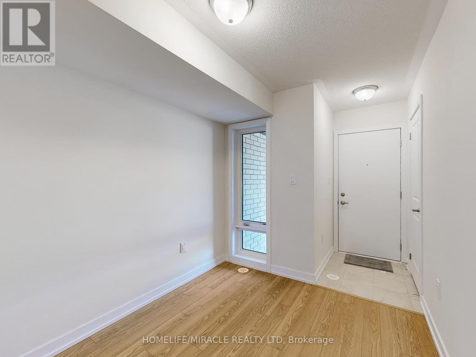41 Kintall Way Vaughan, Ontario L4L 0M6
$894,999Maintenance, Parcel of Tied Land
$209.48 Monthly
Maintenance, Parcel of Tied Land
$209.48 MonthlyWELCOME TO 41 KINTALL WAY!This beautifully designed, newly built three-storey townhome in Vaughan offers the perfect blend of style, comfort, and functionality. Featuring three spacious bedrooms and three bathrooms, its an ideal home for both families and professionals. The open-concept main floor seamlessly connects the kitchen, dining, and living areas, highlighted by granite countertops and stainless steel appliances. The bright living room extends to a spacious balcony, creating an inviting spot for outdoor enjoyment. The primary bedroom boasts a private ensuite, while the additional bedrooms share a thoughtfully designed bathroom. A versatile lower level provides the flexibility of a home office, gym, or relaxation space. With parking for two vehicles (garage + driveway) and a POTL fee of $209.48/month, this home combines modern living with convenience. Located close to York University, Humber College, Highways 407 & 400, and all essential amenities, this property is an excellent choice for todays lifestyle. (id:60365)
Open House
This property has open houses!
2:00 pm
Ends at:4:00 pm
Property Details
| MLS® Number | N12357582 |
| Property Type | Single Family |
| Community Name | Steeles West Industrial |
| EquipmentType | Water Heater |
| ParkingSpaceTotal | 2 |
| RentalEquipmentType | Water Heater |
Building
| BathroomTotal | 3 |
| BedroomsAboveGround | 3 |
| BedroomsTotal | 3 |
| Age | 0 To 5 Years |
| Appliances | Dishwasher, Dryer, Stove, Washer, Refrigerator |
| BasementDevelopment | Unfinished |
| BasementType | N/a (unfinished) |
| ConstructionStyleAttachment | Attached |
| CoolingType | Central Air Conditioning |
| ExteriorFinish | Brick, Concrete |
| FlooringType | Laminate, Carpeted |
| FoundationType | Concrete |
| HalfBathTotal | 1 |
| HeatingFuel | Natural Gas |
| HeatingType | Forced Air |
| StoriesTotal | 3 |
| SizeInterior | 1100 - 1500 Sqft |
| Type | Row / Townhouse |
| UtilityWater | Municipal Water |
Parking
| Garage |
Land
| Acreage | No |
| Sewer | Sanitary Sewer |
| SizeDepth | 47 Ft |
| SizeFrontage | 21 Ft ,6 In |
| SizeIrregular | 21.5 X 47 Ft |
| SizeTotalText | 21.5 X 47 Ft |
Rooms
| Level | Type | Length | Width | Dimensions |
|---|---|---|---|---|
| Third Level | Primary Bedroom | 3.38 m | 3.051 m | 3.38 m x 3.051 m |
| Third Level | Bedroom 2 | 2.441 m | 3.569 m | 2.441 m x 3.569 m |
| Third Level | Bedroom 3 | 2.441 m | 2.77 m | 2.441 m x 2.77 m |
| Main Level | Kitchen | 2.38 m | 3.63 m | 2.38 m x 3.63 m |
| Main Level | Dining Room | 3.959 m | 2.74 m | 3.959 m x 2.74 m |
| Main Level | Great Room | 3.959 m | 3.261 m | 3.959 m x 3.261 m |
| Ground Level | Office | 2.13 m | 3.108 m | 2.13 m x 3.108 m |
Kiran Mistry
Broker
20-470 Chrysler Drive
Brampton, Ontario L6S 0C1

