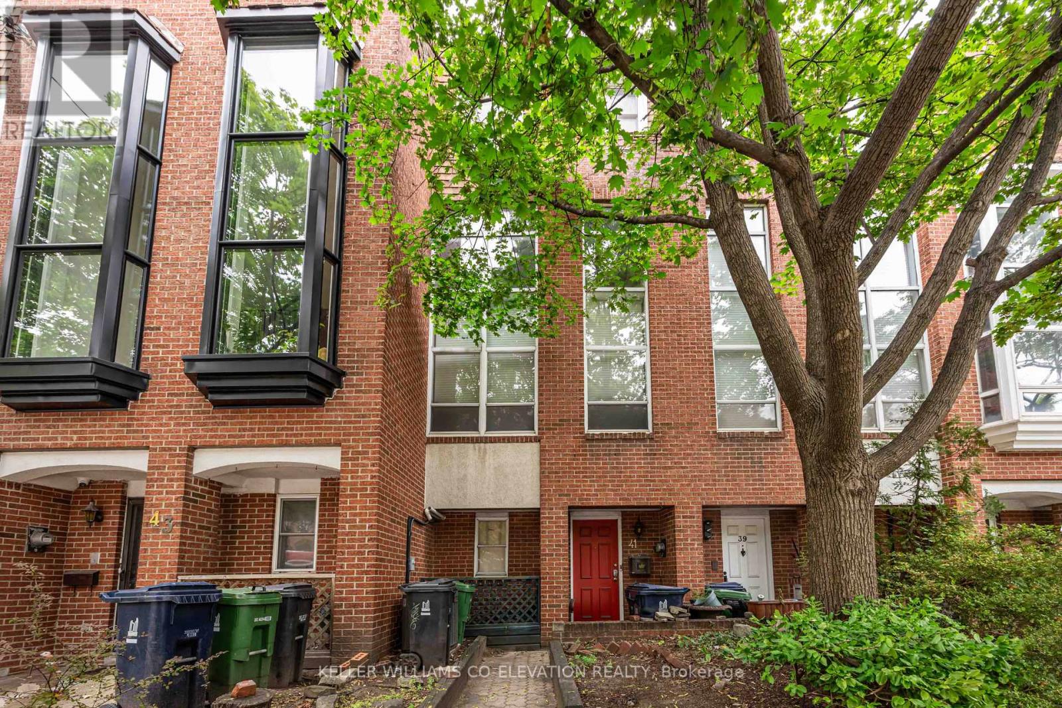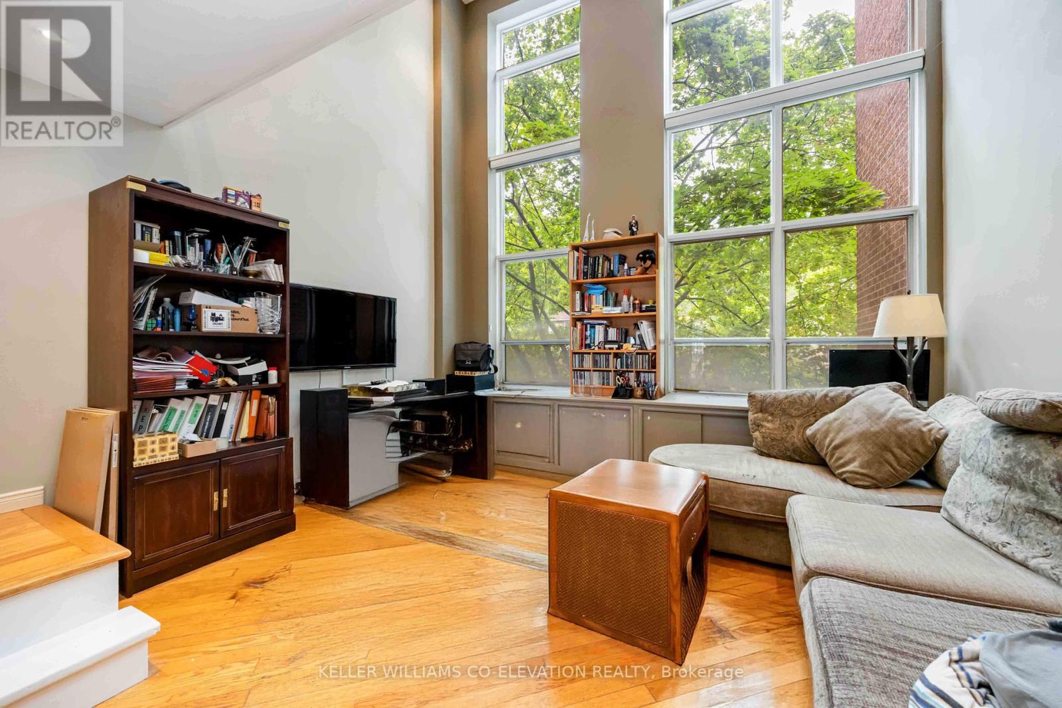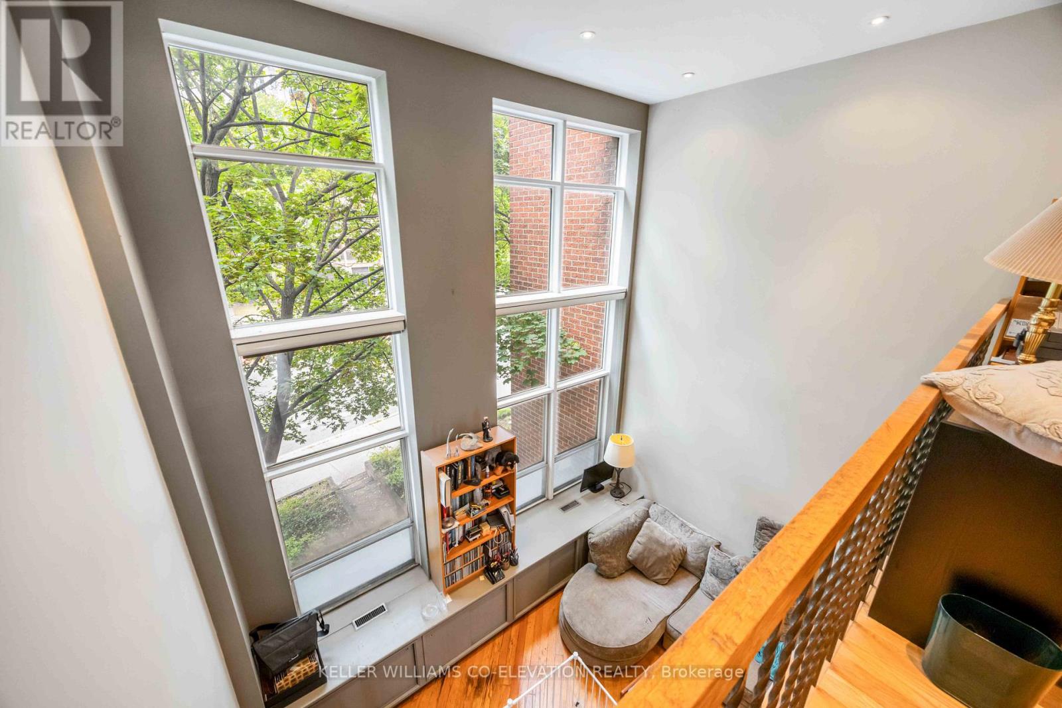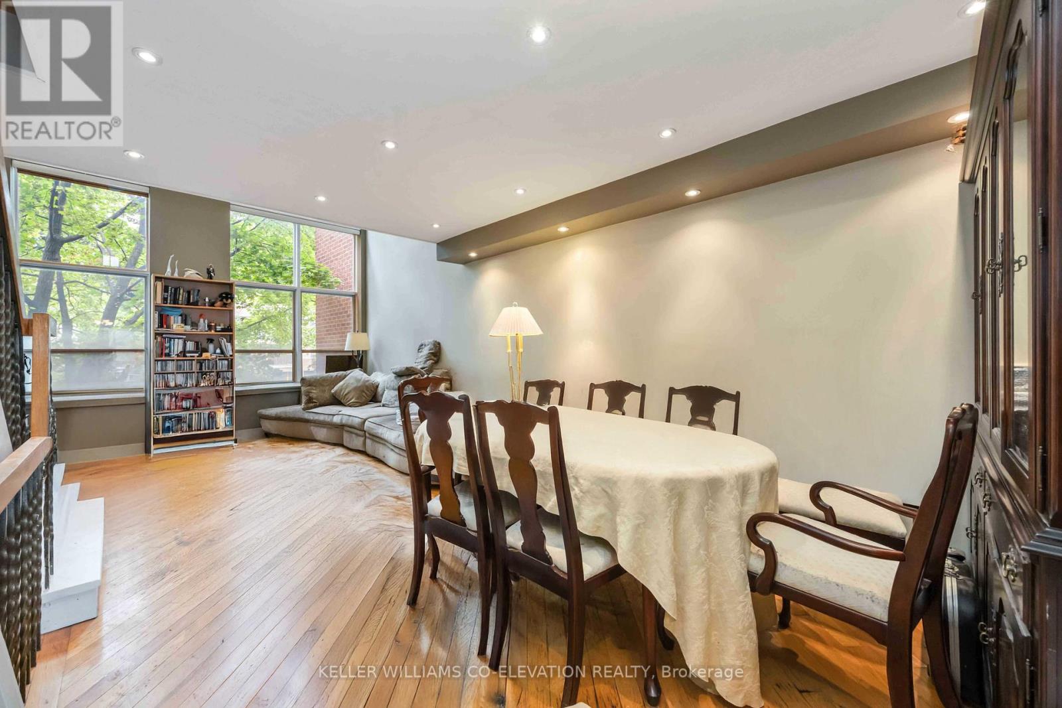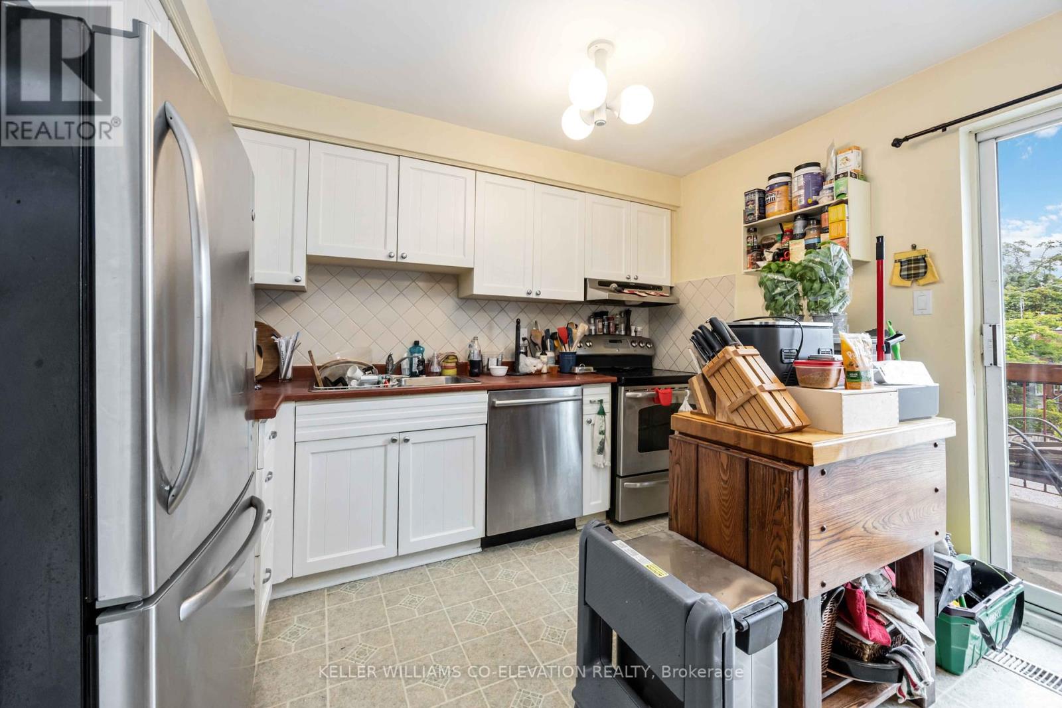41 Keele Street Toronto, Ontario M6P 2J8
$1,125,000
An exceptional opportunity awaits with this rarely available freehold 3-storey townhouse, offering 3 bedrooms, 3 bathrooms, and parking. Perfectly located in one of Toronto's most desirable neighbourhoods, it is just steps to the TTC and minutes to the Bloor GO. This prime location offers effortless commuting, while being steps to the charming shops of Bloor West Village and the expansive 400-acre High Park with its scenic trails, Grenadier Pond, and year-round community events. The open concept living and dining area is highlighted by soaring 2-storey windows that fill the space with natural light, while a versatile 3rd floor loft overlooks the living room, offering the perfect spot for a home office, studio, or retreat. Built in 1979, this home is ready for your personal touch, with the opportunity to update the eat in kitchen and bathrooms and add value while making it your own. (id:60365)
Property Details
| MLS® Number | W12358236 |
| Property Type | Single Family |
| Community Name | High Park North |
| AmenitiesNearBy | Park, Public Transit, Schools |
| CommunityFeatures | Community Centre |
| EquipmentType | Water Heater |
| Features | Flat Site, Atrium/sunroom |
| ParkingSpaceTotal | 2 |
| RentalEquipmentType | Water Heater |
| Structure | Deck |
Building
| BathroomTotal | 3 |
| BedroomsAboveGround | 3 |
| BedroomsBelowGround | 1 |
| BedroomsTotal | 4 |
| Age | 31 To 50 Years |
| Amenities | Separate Heating Controls, Separate Electricity Meters |
| Appliances | Central Vacuum, Dishwasher, Dryer, Stove, Washer, Window Coverings, Refrigerator |
| ConstructionStyleAttachment | Attached |
| CoolingType | Central Air Conditioning |
| ExteriorFinish | Brick |
| FlooringType | Tile, Hardwood |
| FoundationType | Unknown |
| HalfBathTotal | 1 |
| HeatingFuel | Natural Gas |
| HeatingType | Forced Air |
| StoriesTotal | 3 |
| SizeInterior | 1500 - 2000 Sqft |
| Type | Row / Townhouse |
| UtilityWater | Municipal Water |
Parking
| Garage |
Land
| Acreage | No |
| LandAmenities | Park, Public Transit, Schools |
| Sewer | Sanitary Sewer |
| SizeDepth | 98 Ft |
| SizeFrontage | 14 Ft ,10 In |
| SizeIrregular | 14.9 X 98 Ft |
| SizeTotalText | 14.9 X 98 Ft |
Rooms
| Level | Type | Length | Width | Dimensions |
|---|---|---|---|---|
| Second Level | Primary Bedroom | 3.63 m | 4.38 m | 3.63 m x 4.38 m |
| Second Level | Loft | 5.08 m | 4.48 m | 5.08 m x 4.48 m |
| Third Level | Bedroom 2 | 4.04 m | 4.3 m | 4.04 m x 4.3 m |
| Third Level | Bedroom 3 | 4.18 m | 4.3 m | 4.18 m x 4.3 m |
| Main Level | Living Room | 4.54 m | 4.18 m | 4.54 m x 4.18 m |
| Main Level | Dining Room | 3.58 m | 3.13 m | 3.58 m x 3.13 m |
| Main Level | Kitchen | 3.5 m | 4.18 m | 3.5 m x 4.18 m |
| Ground Level | Foyer | 4.38 m | 2 m | 4.38 m x 2 m |
| Ground Level | Laundry Room | 2.06 m | 2.67 m | 2.06 m x 2.67 m |
| Ground Level | Utility Room | 6.38 m | 4.34 m | 6.38 m x 4.34 m |
Utilities
| Cable | Available |
| Electricity | Installed |
| Sewer | Installed |
https://www.realtor.ca/real-estate/28763741/41-keele-street-toronto-high-park-north-high-park-north
Lizanne Dobson
Salesperson
2100 Bloor St W #7b
Toronto, Ontario M6S 1M7

