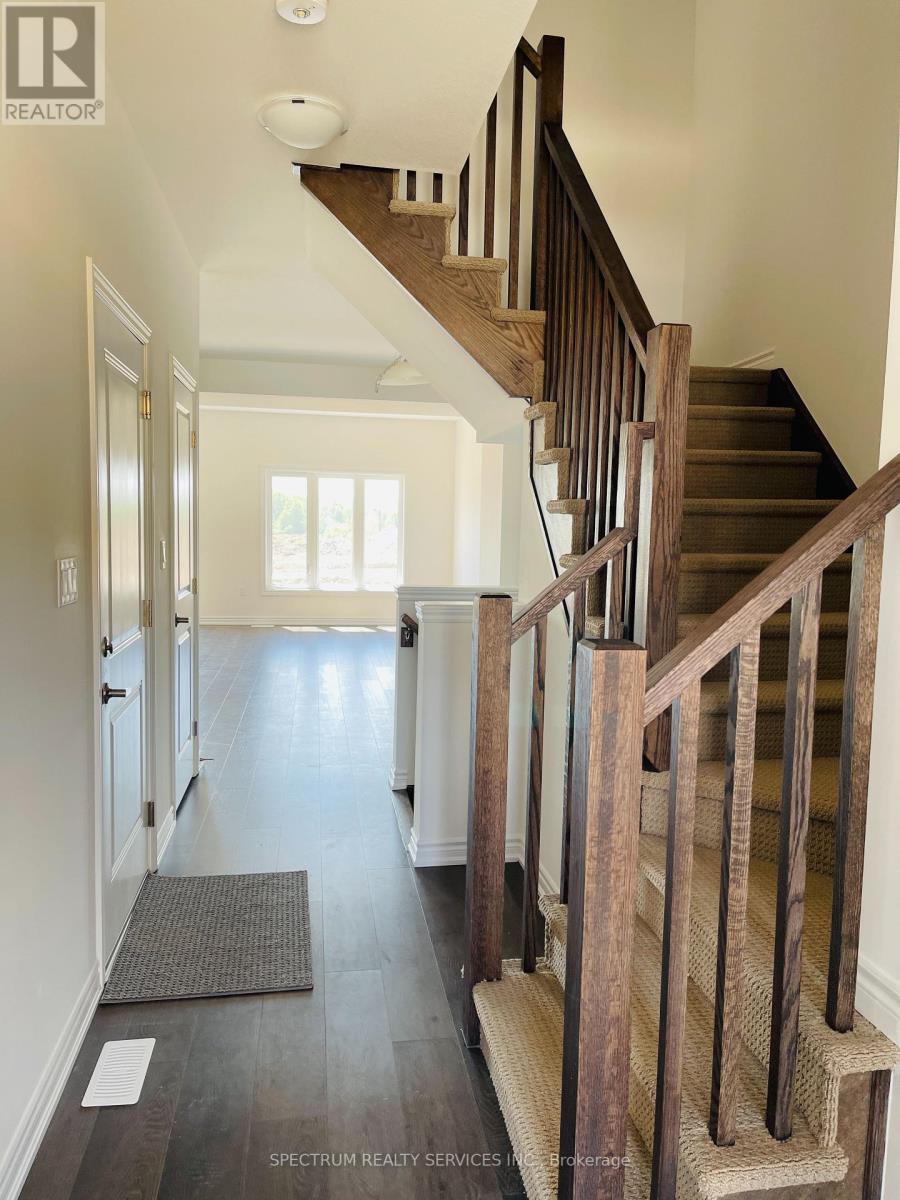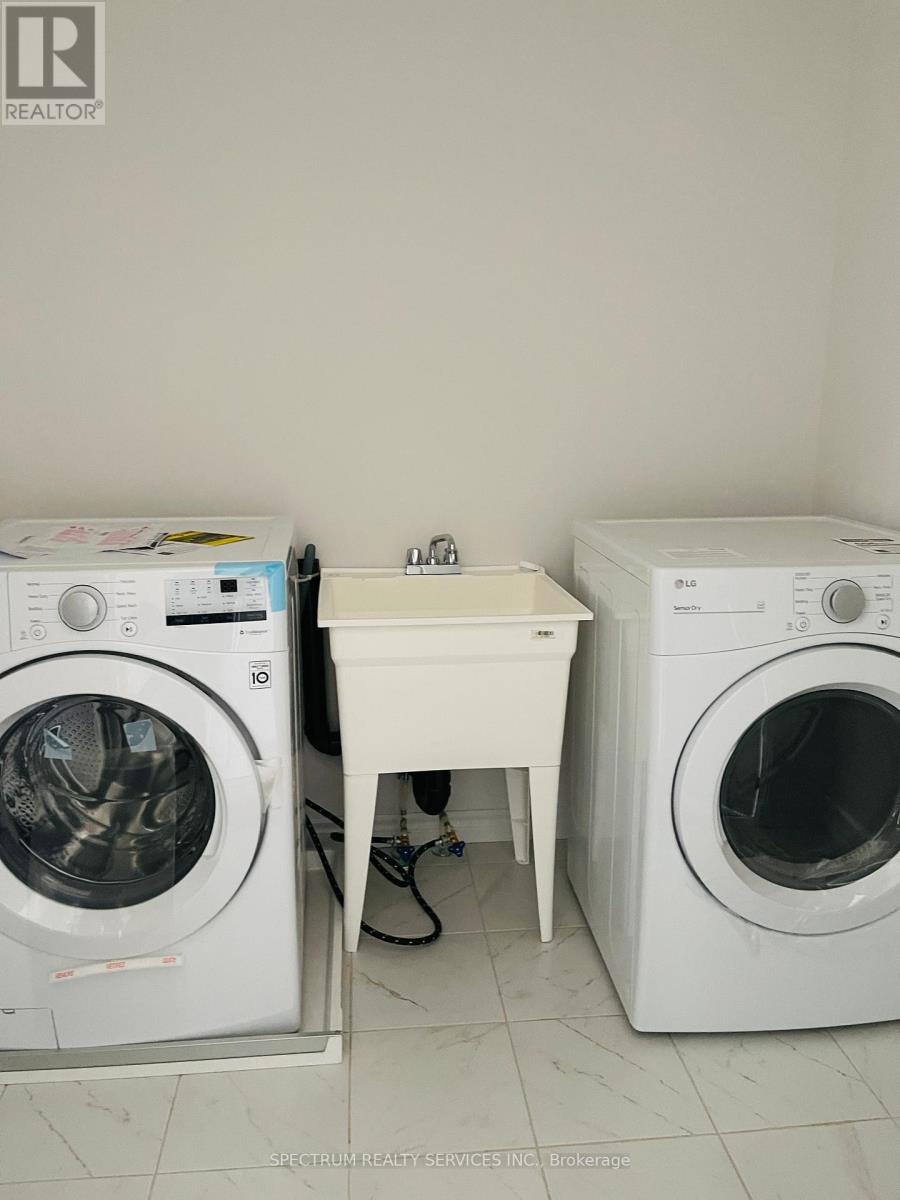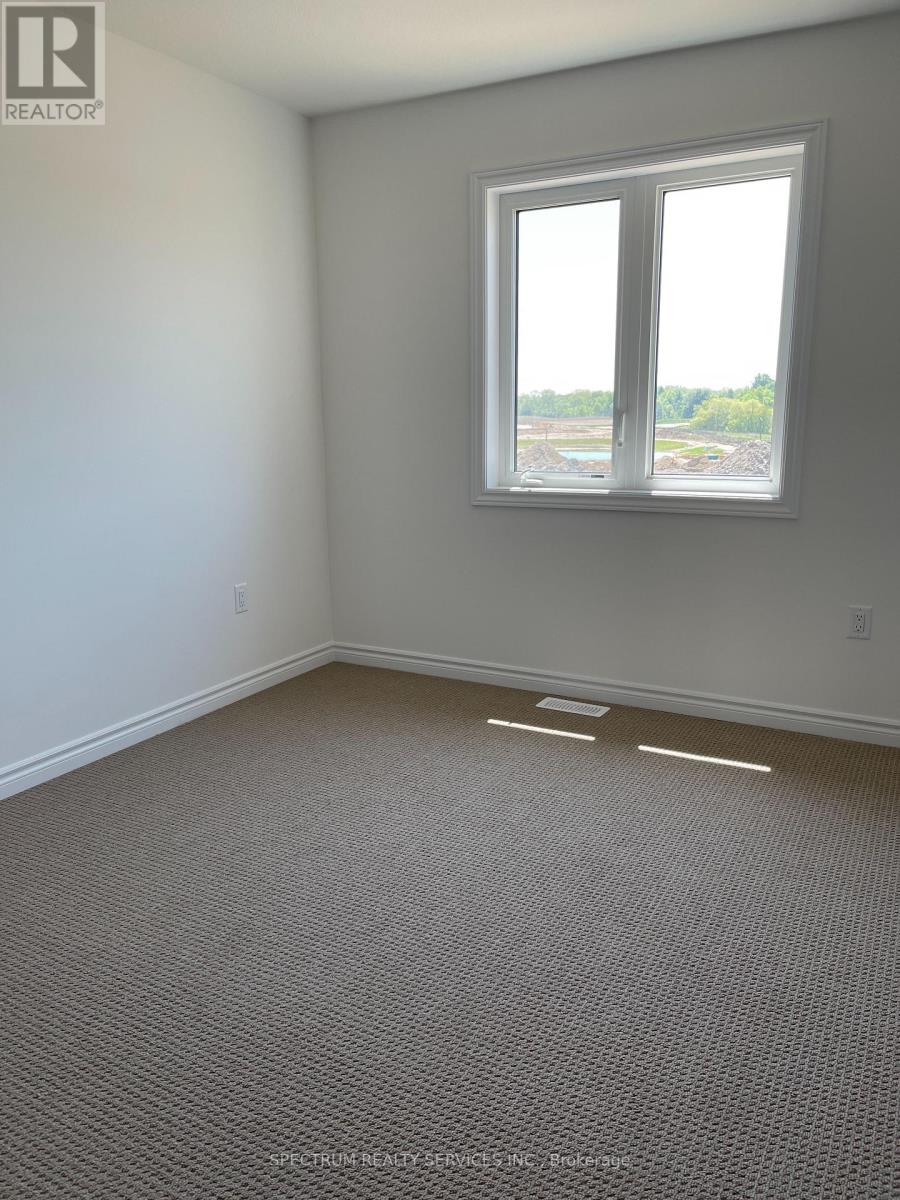41 June Callwood Way Brantford, Ontario N3T 0V1
3 Bedroom
3 Bathroom
1500 - 2000 sqft
Central Air Conditioning
Forced Air
$2,500 Monthly
Welcome To 41 June Callwood Way In Most Desired Neighborhood Of West Brant. This home features open concept of great room and kitchen with breakfast area. Quartz countertops in kitchen. Powder Room on main level. No carpet on main floor. Upper level has three bedrooms with two full washrooms and laundry. Open Concept and Walk-In closet. Second Bathroom has Walk-In closet. Upper Level has upgraded carpet. (id:60365)
Property Details
| MLS® Number | X12102356 |
| Property Type | Single Family |
| ParkingSpaceTotal | 2 |
Building
| BathroomTotal | 3 |
| BedroomsAboveGround | 3 |
| BedroomsTotal | 3 |
| Age | 0 To 5 Years |
| Appliances | Water Heater, Dishwasher, Dryer, Stove, Washer, Refrigerator |
| BasementDevelopment | Unfinished |
| BasementType | N/a (unfinished) |
| ConstructionStyleAttachment | Attached |
| CoolingType | Central Air Conditioning |
| ExteriorFinish | Brick |
| FireProtection | Smoke Detectors |
| FoundationType | Concrete |
| HalfBathTotal | 1 |
| HeatingFuel | Natural Gas |
| HeatingType | Forced Air |
| StoriesTotal | 2 |
| SizeInterior | 1500 - 2000 Sqft |
| Type | Row / Townhouse |
| UtilityWater | Municipal Water |
Parking
| Attached Garage | |
| Garage |
Land
| Acreage | No |
| Sewer | Sanitary Sewer |
| SizeTotalText | Under 1/2 Acre |
Rooms
| Level | Type | Length | Width | Dimensions |
|---|---|---|---|---|
| Second Level | Bedroom | Measurements not available | ||
| Second Level | Bathroom | Measurements not available | ||
| Main Level | Great Room | 6.4 m | 3.17 m | 6.4 m x 3.17 m |
| Main Level | Eating Area | 3.5 m | 2.38 m | 3.5 m x 2.38 m |
| Main Level | Kitchen | 3.47 m | 2.38 m | 3.47 m x 2.38 m |
| Upper Level | Bedroom | 4.24 m | 4.82 m | 4.24 m x 4.82 m |
| Upper Level | Bedroom 2 | 2.84 m | 3.68 m | 2.84 m x 3.68 m |
| Upper Level | Bedroom 3 | 2.8 m | 3.5 m | 2.8 m x 3.5 m |
https://www.realtor.ca/real-estate/28211679/41-june-callwood-way-brantford
Sangeeta Singh
Salesperson
Spectrum Realty Services Inc.
8400 Jane St., Unit 9
Concord, Ontario L4K 4L8
8400 Jane St., Unit 9
Concord, Ontario L4K 4L8















