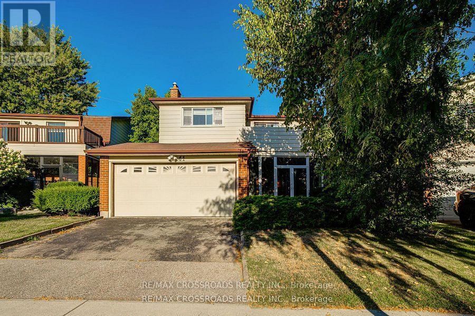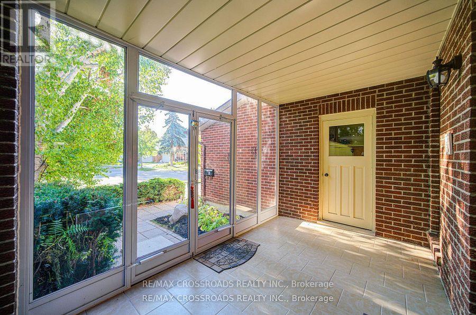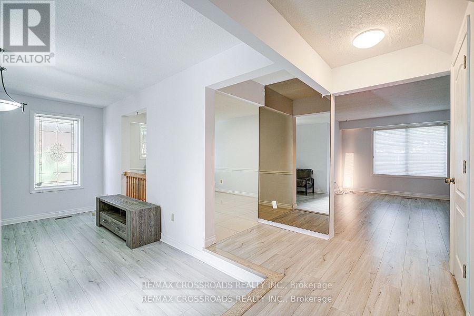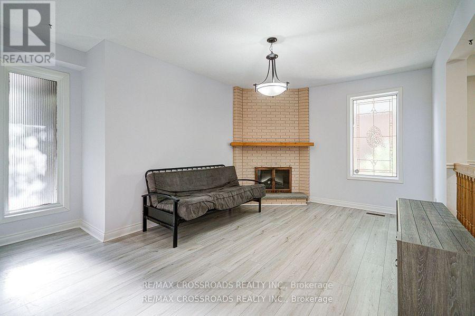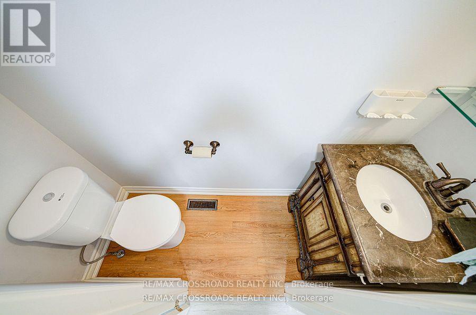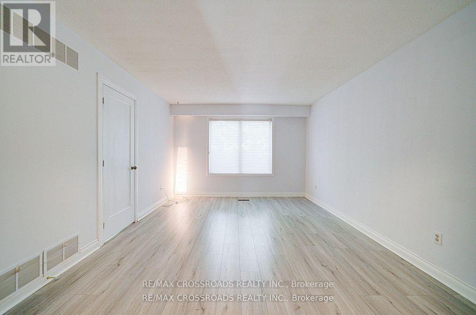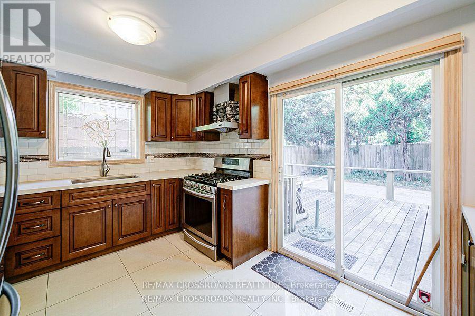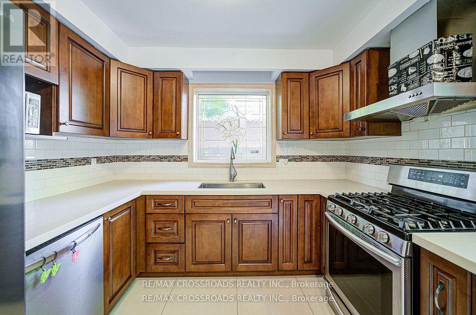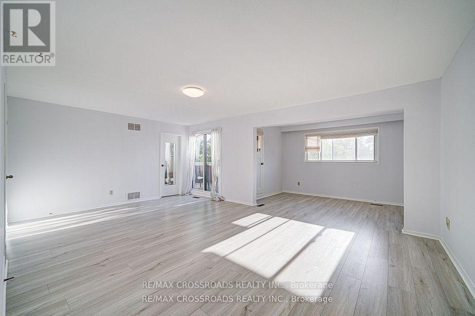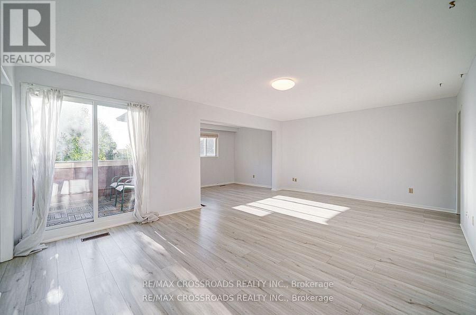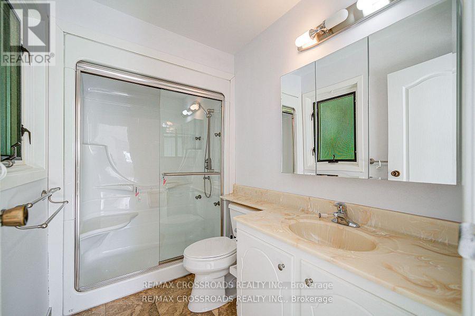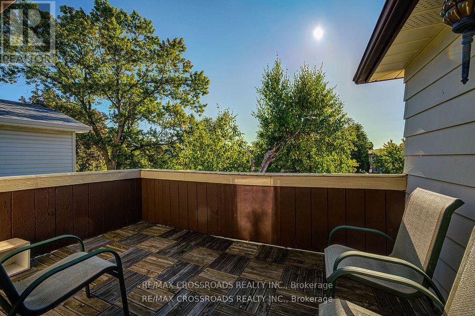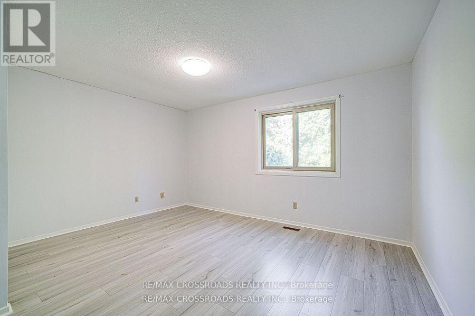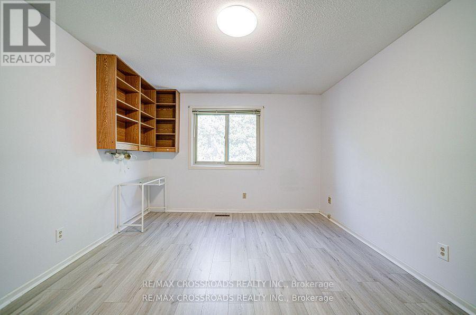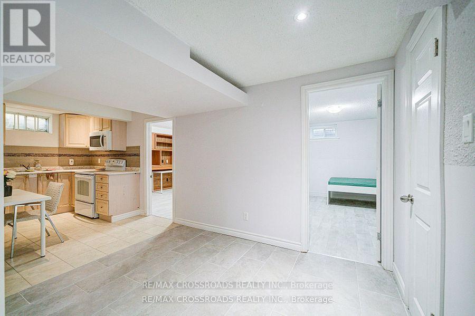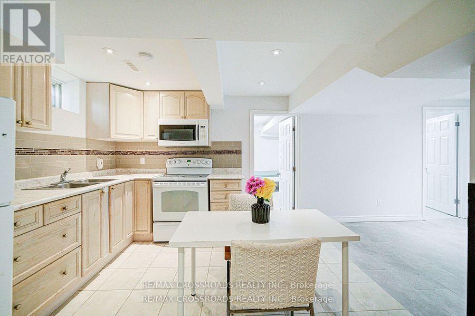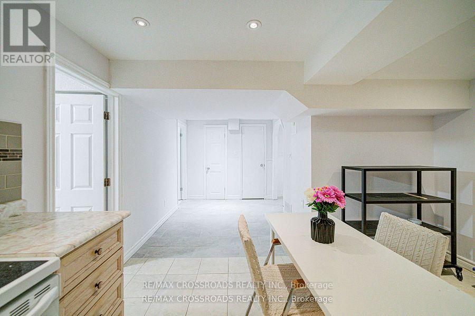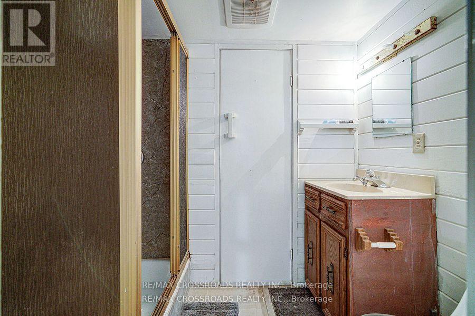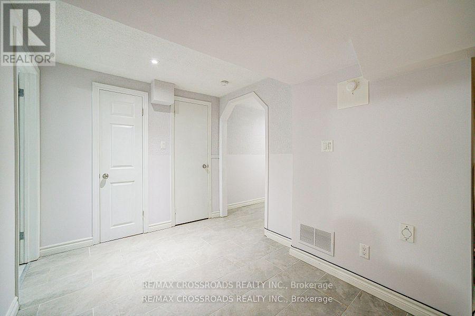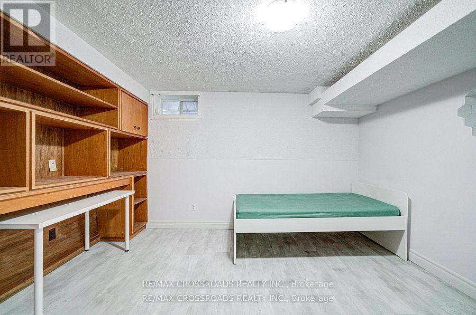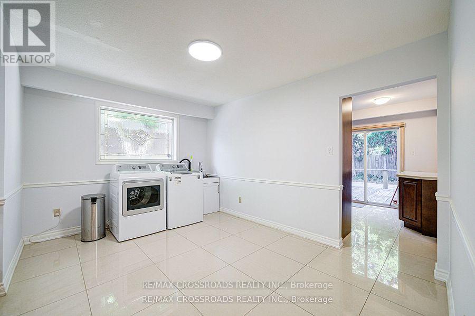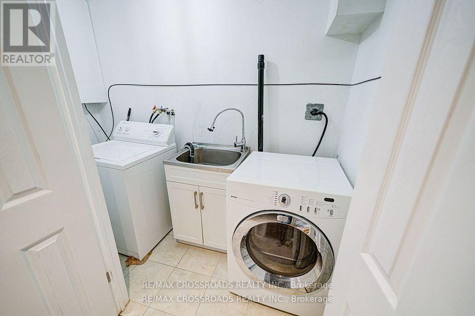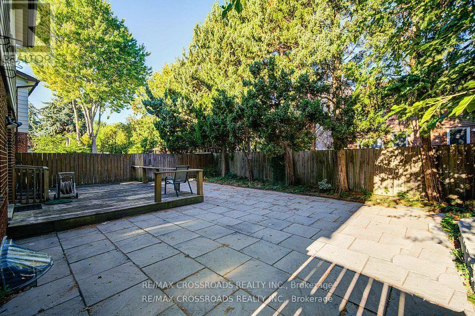41 Huntsmill Boulevard Toronto, Ontario M1W 2Z8
4 Bedroom
3 Bathroom
2000 - 2500 sqft
Fireplace
Central Air Conditioning
Forced Air
Landscaped
$1,110,000
Location Location. Warden/Steeles Area. Open Concept Flr Plan, Finished Bsmt, Wide Front Entrance, Enclosed Porch, Nice Curb Appeal, Newer Interlock Back Yard With Landscaping. Renovated Spaicous Kitchen With Walk-out To Huge Wood Deck, Carpet Free Through The Property. Fresh Painting. Wooden Fireplace With An Electric Insert, Prof. Painted Throughout, Three Newer Bathrms, Oversized Master Bedroom With Huge W/I Closet Which Can Be Converted To 4th Brm. (id:60365)
Property Details
| MLS® Number | E12471995 |
| Property Type | Single Family |
| Community Name | Steeles |
| EquipmentType | Water Heater |
| Features | Carpet Free |
| ParkingSpaceTotal | 4 |
| RentalEquipmentType | Water Heater |
| Structure | Deck |
Building
| BathroomTotal | 3 |
| BedroomsAboveGround | 3 |
| BedroomsBelowGround | 1 |
| BedroomsTotal | 4 |
| Appliances | Dryer, Stove, Washer, Window Coverings, Refrigerator |
| BasementDevelopment | Finished |
| BasementFeatures | Separate Entrance |
| BasementType | N/a (finished) |
| ConstructionStyleAttachment | Detached |
| CoolingType | Central Air Conditioning |
| ExteriorFinish | Aluminum Siding, Brick |
| FireplacePresent | Yes |
| FlooringType | Laminate, Ceramic |
| HalfBathTotal | 1 |
| HeatingFuel | Natural Gas |
| HeatingType | Forced Air |
| StoriesTotal | 2 |
| SizeInterior | 2000 - 2500 Sqft |
| Type | House |
| UtilityWater | Municipal Water |
Parking
| Garage |
Land
| Acreage | No |
| LandscapeFeatures | Landscaped |
| Sewer | Sanitary Sewer |
| SizeDepth | 102 Ft |
| SizeFrontage | 38 Ft |
| SizeIrregular | 38 X 102 Ft |
| SizeTotalText | 38 X 102 Ft |
Rooms
| Level | Type | Length | Width | Dimensions |
|---|---|---|---|---|
| Second Level | Primary Bedroom | 6.66 m | 4.41 m | 6.66 m x 4.41 m |
| Second Level | Bedroom 2 | 4.4 m | 3.86 m | 4.4 m x 3.86 m |
| Second Level | Bedroom 3 | 4.32 m | 3.51 m | 4.32 m x 3.51 m |
| Basement | Recreational, Games Room | 4.6 m | 4.15 m | 4.6 m x 4.15 m |
| Main Level | Living Room | 4.75 m | 3.59 m | 4.75 m x 3.59 m |
| Main Level | Dining Room | 4.01 m | 3.03 m | 4.01 m x 3.03 m |
| Main Level | Family Room | 4.68 m | 3.46 m | 4.68 m x 3.46 m |
| Main Level | Kitchen | 4.1 m | 3.1 m | 4.1 m x 3.1 m |
https://www.realtor.ca/real-estate/29010363/41-huntsmill-boulevard-toronto-steeles-steeles
Louisa Lu
Salesperson
RE/MAX Crossroads Realty Inc.
208 - 8901 Woodbine Ave
Markham, Ontario L3R 9Y4
208 - 8901 Woodbine Ave
Markham, Ontario L3R 9Y4

