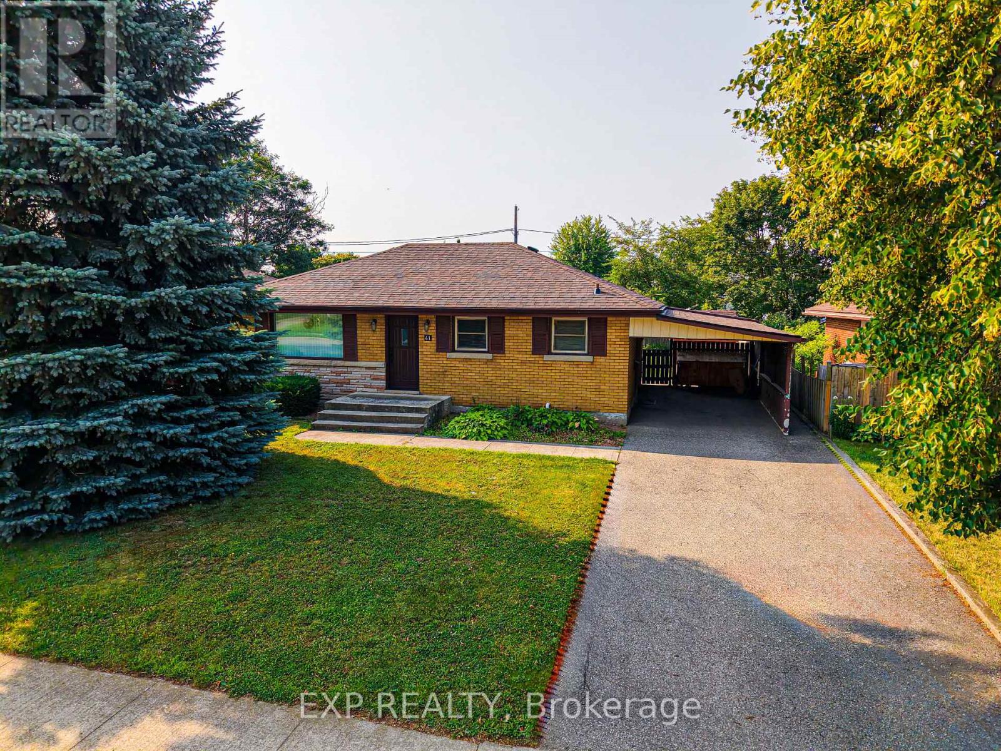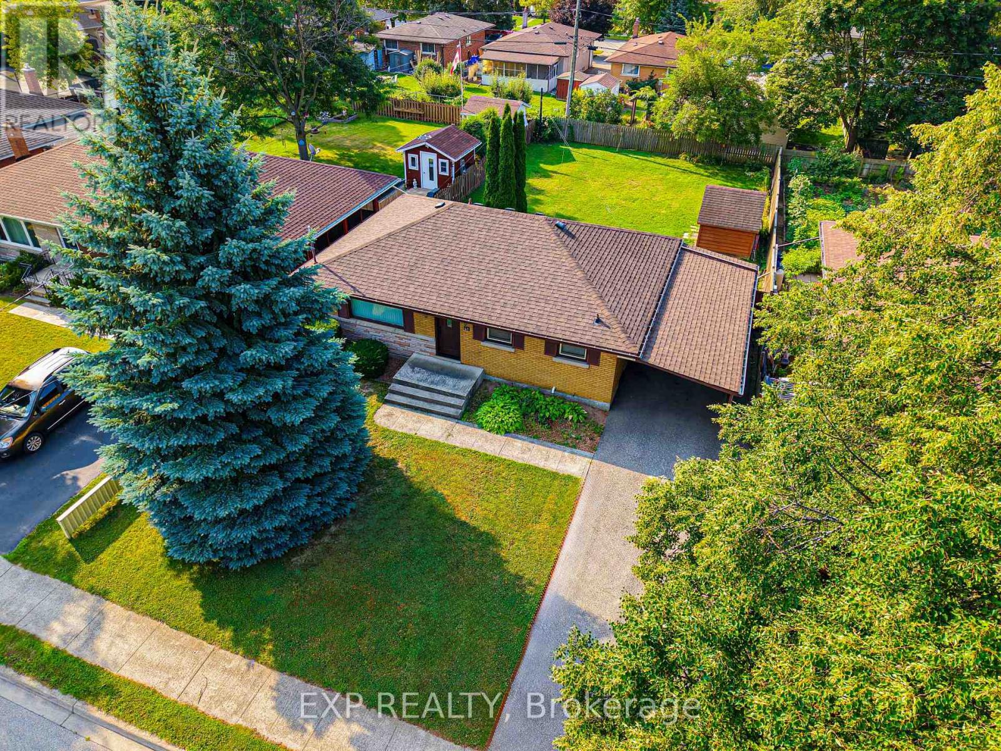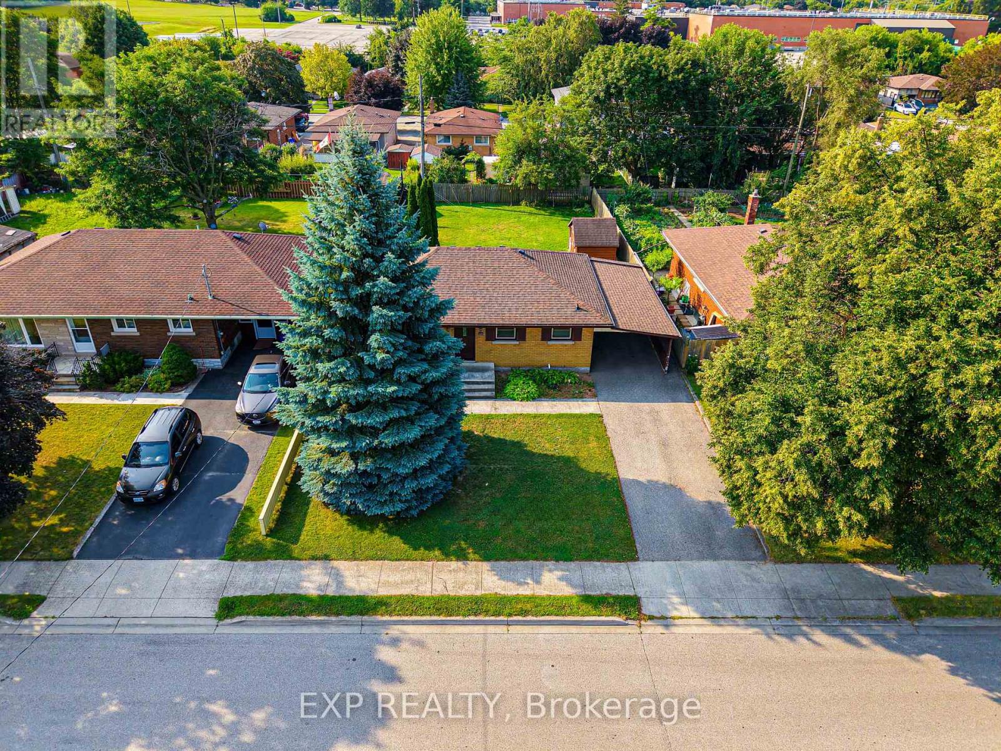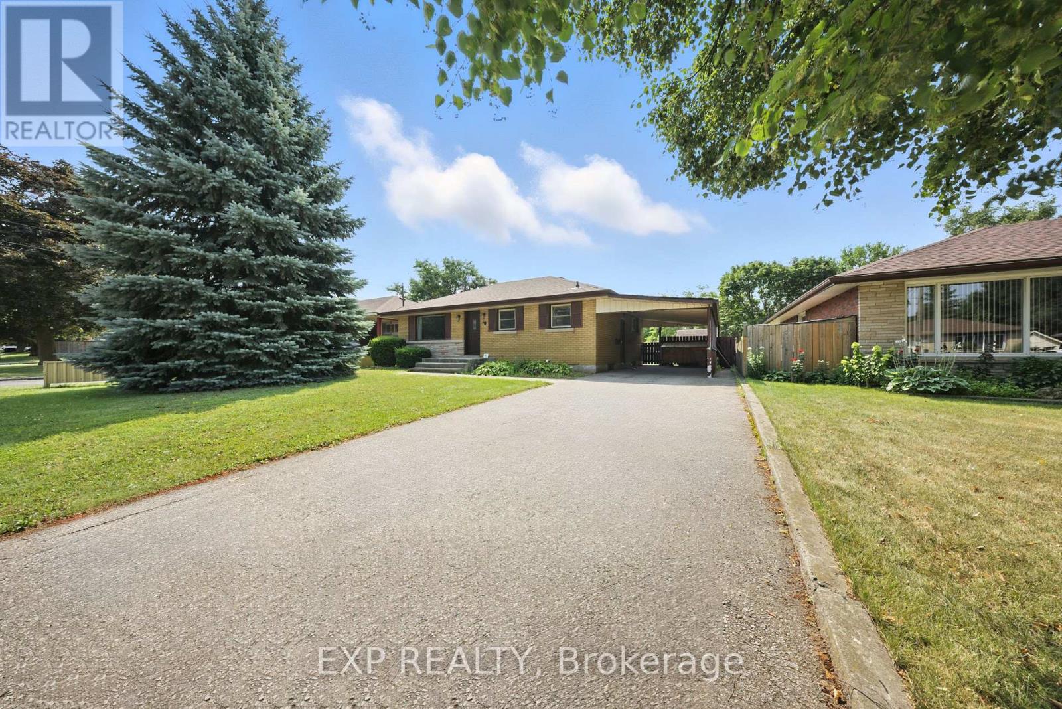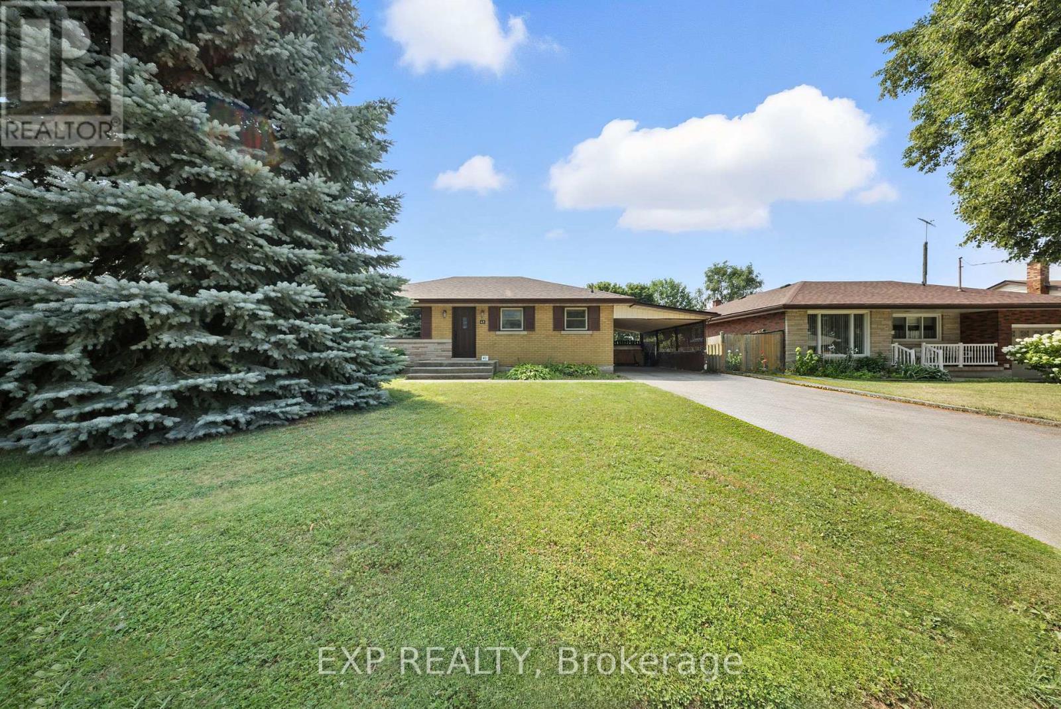41 Hilltop Drive Cambridge, Ontario N1R 1T2
$475,000
Welcome to 41 Hilltop Drive, a charming bungalow nestled in the heart of Cambridge's desirable East Galt neighbourhood. This well-maintained home offers a comfortable layout with bright principal rooms'' perfect for families, first-time buyers, or downsizers alike. Set on a spacious lot in a quiet, mature neighbourhood, the property features 2 bedrooms, 2 bathrooms, and basement with a separate entrance deal for an in-law suite or extra living space. The kitchen opens to a cozy dining area, with large windows allowing for plenty of natural light throughout. Enjoy the outdoors in your large, clear backyard, perfect for entertaining, gardening, or relaxing. A beautiful all-wood shed provides excellent storage or workshop potential, and the side door from the carport adds convenient secondary access. Located minutes from schools, shopping, parks, and trails, and with easy access to downtown Galt, Highway 8, and public transit, this home offers comfort, space, and functionality in one of Cambridge's most established communities. (id:60365)
Property Details
| MLS® Number | X12323710 |
| Property Type | Single Family |
| ParkingSpaceTotal | 2 |
Building
| BathroomTotal | 2 |
| BedroomsAboveGround | 2 |
| BedroomsTotal | 2 |
| ArchitecturalStyle | Bungalow |
| BasementDevelopment | Partially Finished |
| BasementType | Full (partially Finished) |
| ConstructionStyleAttachment | Detached |
| CoolingType | Central Air Conditioning |
| ExteriorFinish | Brick |
| FoundationType | Block |
| HeatingFuel | Natural Gas |
| HeatingType | Forced Air |
| StoriesTotal | 1 |
| SizeInterior | 1100 - 1500 Sqft |
| Type | House |
| UtilityWater | Municipal Water |
Parking
| Carport | |
| No Garage |
Land
| Acreage | No |
| Sewer | Sanitary Sewer |
| SizeDepth | 125 Ft |
| SizeFrontage | 55 Ft |
| SizeIrregular | 55 X 125 Ft |
| SizeTotalText | 55 X 125 Ft |
| ZoningDescription | R4 |
Rooms
| Level | Type | Length | Width | Dimensions |
|---|---|---|---|---|
| Basement | Other | 8.64 m | 3.87 m | 8.64 m x 3.87 m |
| Basement | Family Room | 5.87 m | 3.07 m | 5.87 m x 3.07 m |
| Basement | Other | 4.5 m | 3.07 m | 4.5 m x 3.07 m |
| Basement | Bathroom | 1.73 m | 2.82 m | 1.73 m x 2.82 m |
| Main Level | Foyer | 1.19 m | 1.09 m | 1.19 m x 1.09 m |
| Main Level | Living Room | 5.46 m | 3.86 m | 5.46 m x 3.86 m |
| Main Level | Dining Room | 1.83 m | 3.86 m | 1.83 m x 3.86 m |
| Main Level | Kitchen | 3.07 m | 2.82 m | 3.07 m x 2.82 m |
| Main Level | Primary Bedroom | 4.75 m | 3.07 m | 4.75 m x 3.07 m |
| Main Level | Bedroom | 2.72 m | 3.07 m | 2.72 m x 3.07 m |
| Main Level | Bathroom | 1.98 m | 2.08 m | 1.98 m x 2.08 m |
https://www.realtor.ca/real-estate/28688702/41-hilltop-drive-cambridge
Ibrahim Hussein Abouzeid
Salesperson
675 Riverbend Drive
Kitchener, Ontario N2K 3S3
Kat Cieslik
Salesperson
675 Riverbend Drive
Kitchener, Ontario N2K 3S3

