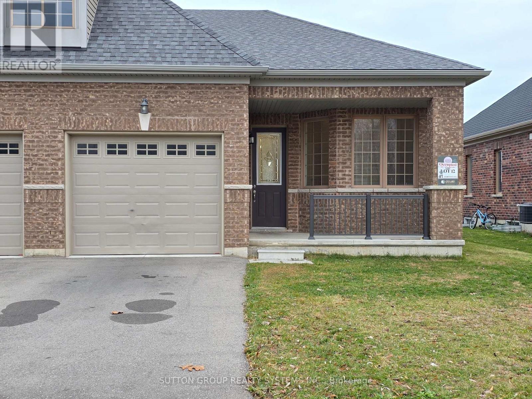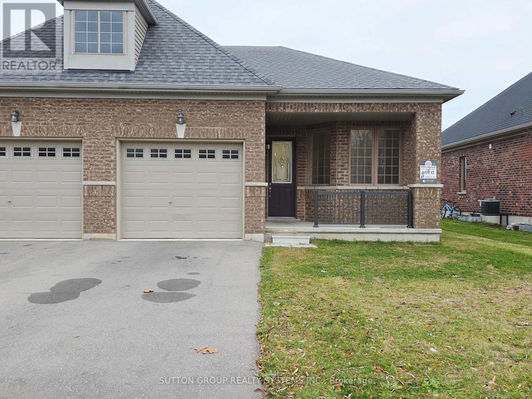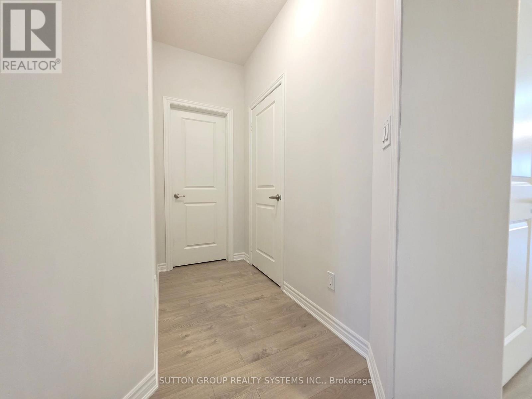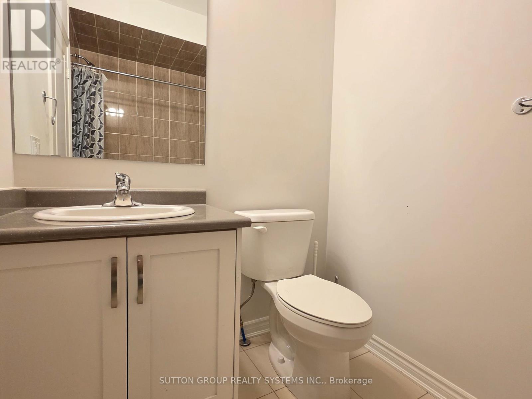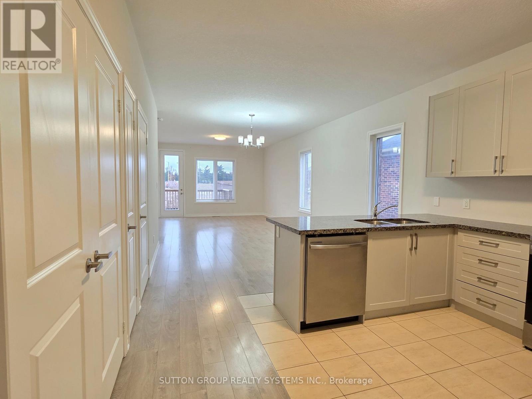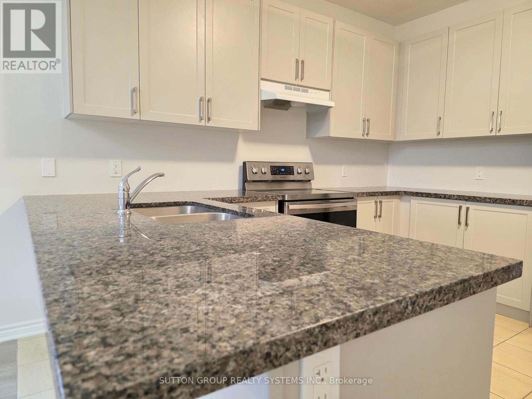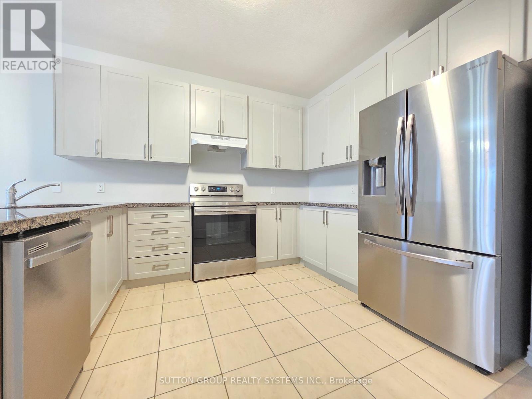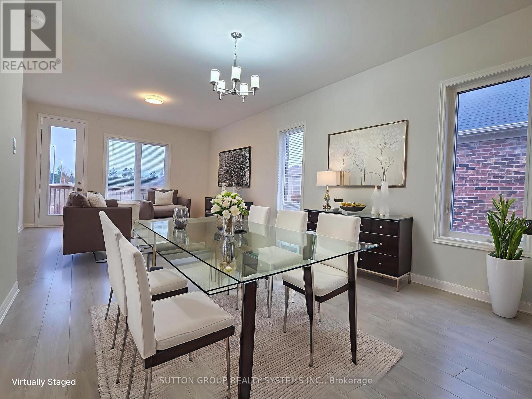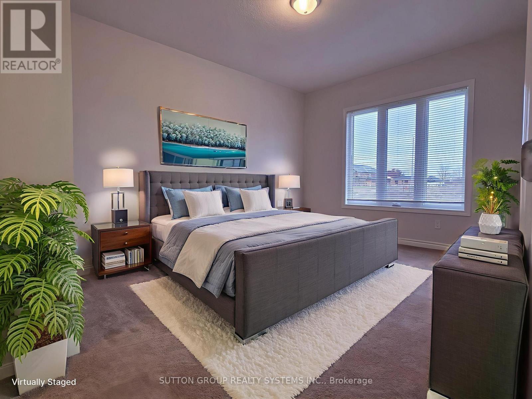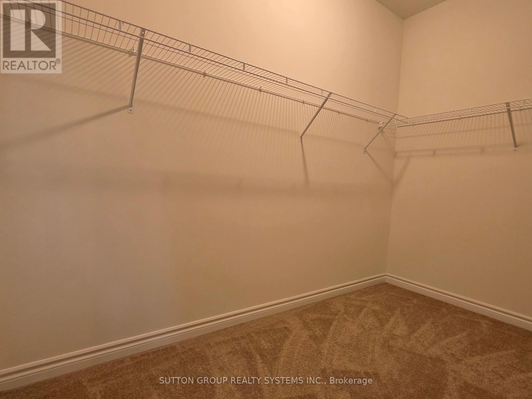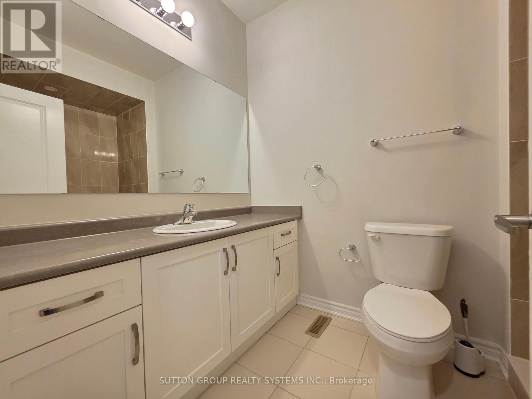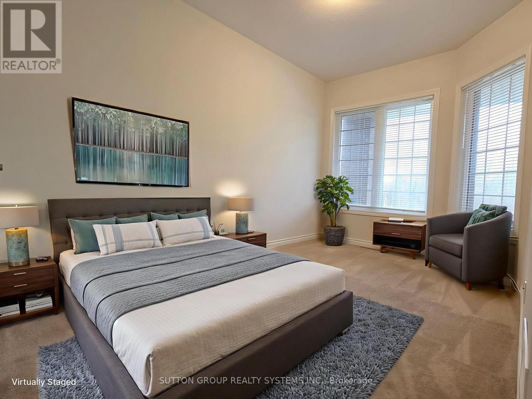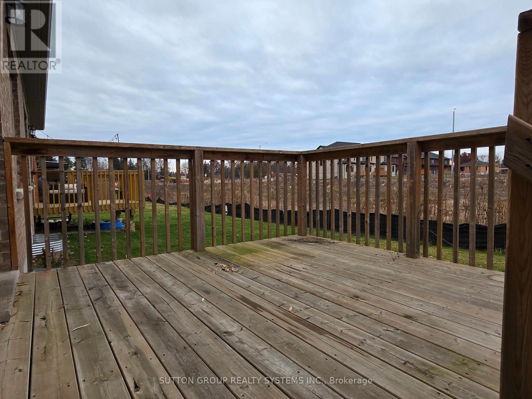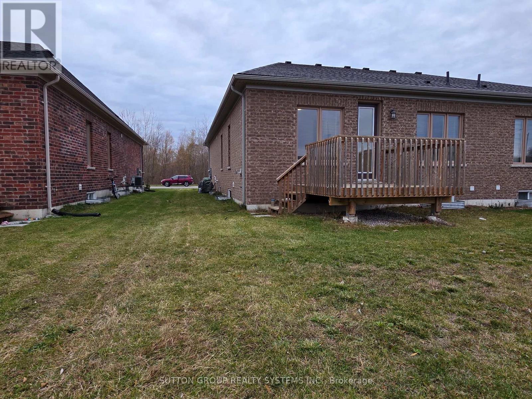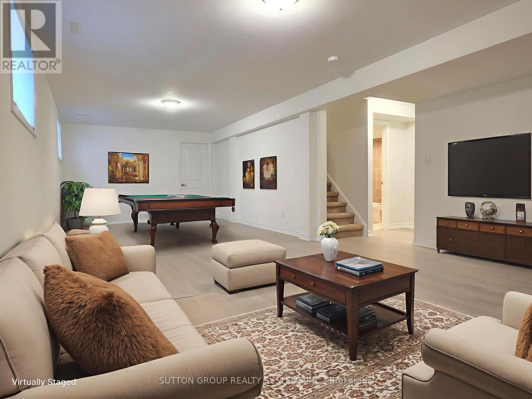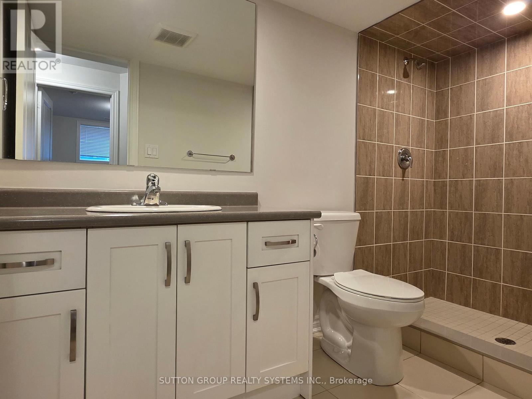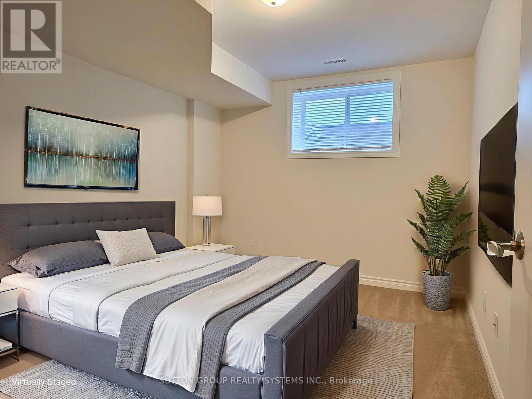41 Harvest Avenue Tillsonburg, Ontario N4G 4Z6
$2,450 Monthly
Welcome to 41 Harvest Avenue, Tillsonburg - where comfort meets community in a beautifully maintained semi-detached gem.Step into this like-new, move-in-ready home nestled in one of Tillsonburg's most peaceful and family-friendly neighborhoods. With 2 spacious bedrooms and 2 full bathrooms on the main floor, this layout is ideal for empty nesters seeking ease or young families ready to grow. The main-floor laundry, open-concept kitchen with full appliance package, and walkout to a private deck make everyday living seamless and stylish.Downstairs, discover a fully finished basement featuring a third bedroom, full bathroom, and a massive flex space - perfect for a cozy family room, home theatre, games area, or even a personal gym. The attached garage and double driveway offer parking for three vehicles. Located in the Harvestview community, known for its modern design and small-town charm. Just minutes from South Ridge Public School and Glendale High School, making school runs a breeze. Enjoy the nearby Lake Lisgar Waterpark, Tillsonburg Community Centre, and beautiful walking trails for year-round recreation. A short drive to downtown Tillsonburg, where you'll find cozy cafés, local boutiques, and essential services. Easy access to Woodstock and London - just 25 to 40 minutes away - for commuters or weekend getaways.Whether you're downsizing or just starting out, this home offers the perfect blend of comfort, space, and location. Don't miss your chance to live in one of Tillsonburg's most desirable pockets - where modern living meets small-town warmth. (id:60365)
Property Details
| MLS® Number | X12559136 |
| Property Type | Single Family |
| Community Name | Tillsonburg |
| EquipmentType | Water Heater |
| Features | In Suite Laundry |
| ParkingSpaceTotal | 3 |
| RentalEquipmentType | Water Heater |
Building
| BathroomTotal | 3 |
| BedroomsAboveGround | 2 |
| BedroomsBelowGround | 1 |
| BedroomsTotal | 3 |
| Appliances | Dryer, Stove, Washer, Refrigerator |
| ArchitecturalStyle | Bungalow |
| BasementDevelopment | Finished |
| BasementType | N/a (finished) |
| ConstructionStyleAttachment | Semi-detached |
| CoolingType | Central Air Conditioning |
| ExteriorFinish | Brick |
| FoundationType | Poured Concrete |
| HeatingFuel | Natural Gas |
| HeatingType | Forced Air |
| StoriesTotal | 1 |
| SizeInterior | 1100 - 1500 Sqft |
| Type | House |
| UtilityWater | Municipal Water |
Parking
| Garage |
Land
| Acreage | No |
| Sewer | Sanitary Sewer |
Rooms
| Level | Type | Length | Width | Dimensions |
|---|---|---|---|---|
| Basement | Bedroom 3 | 3.68 m | 3.7 m | 3.68 m x 3.7 m |
| Basement | Great Room | 8.48 m | 3.78 m | 8.48 m x 3.78 m |
| Basement | Bathroom | 2.49 m | 1.68 m | 2.49 m x 1.68 m |
| Main Level | Living Room | 4.8 m | 4.24 m | 4.8 m x 4.24 m |
| Main Level | Dining Room | 3.68 m | 3.78 m | 3.68 m x 3.78 m |
| Main Level | Kitchen | 3.71 m | 2.64 m | 3.71 m x 2.64 m |
| Main Level | Primary Bedroom | 4.9 m | 3.68 m | 4.9 m x 3.68 m |
| Main Level | Bedroom 2 | 4.78 m | 2.72 m | 4.78 m x 2.72 m |
| Main Level | Bathroom | 2.82 m | 1.83 m | 2.82 m x 1.83 m |
| Main Level | Bathroom | 2.49 m | 1.68 m | 2.49 m x 1.68 m |
| Main Level | Laundry Room | 1.52 m | 1.02 m | 1.52 m x 1.02 m |
https://www.realtor.ca/real-estate/29118748/41-harvest-avenue-tillsonburg-tillsonburg
Manuel Jaramillo
Salesperson
1542 Dundas Street West
Mississauga, Ontario L5C 1E4

