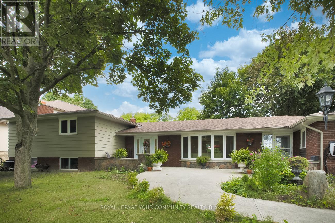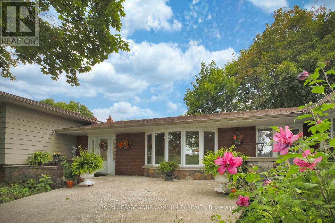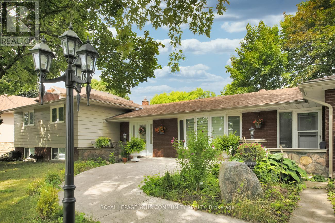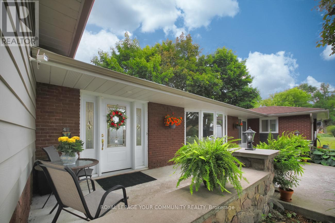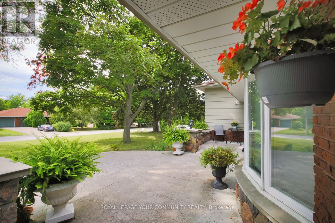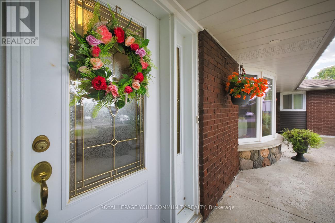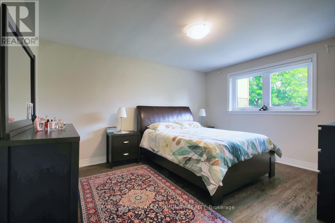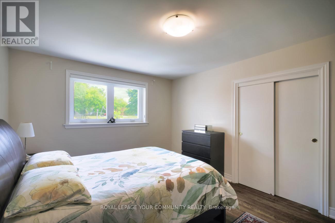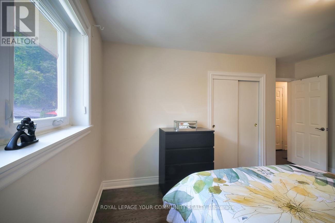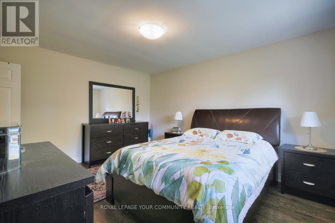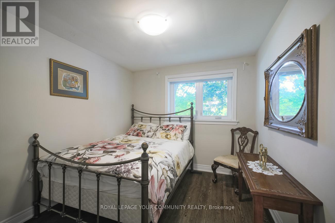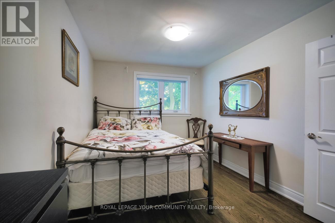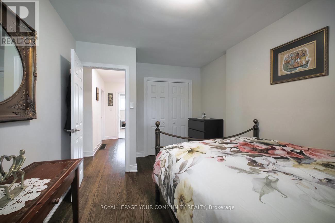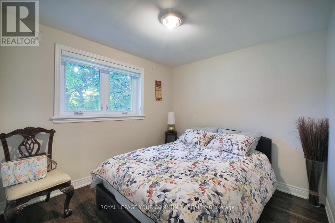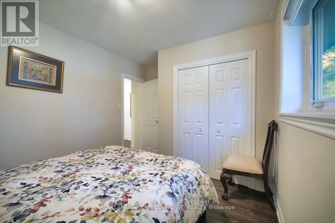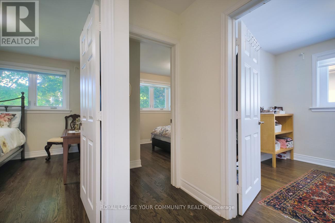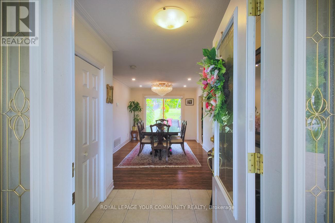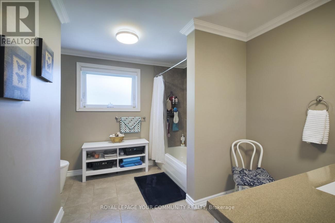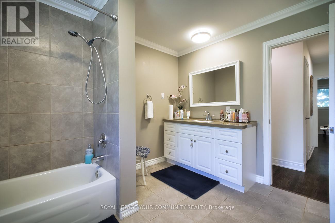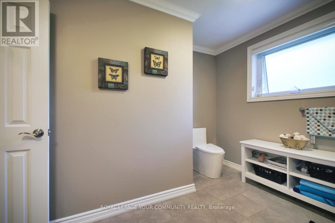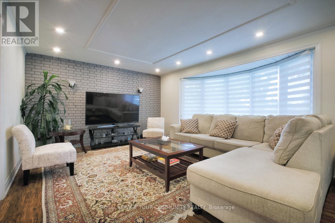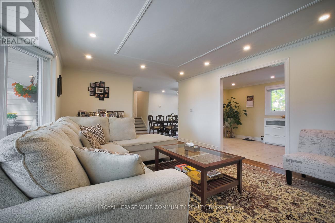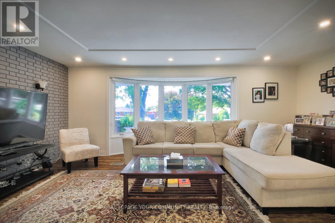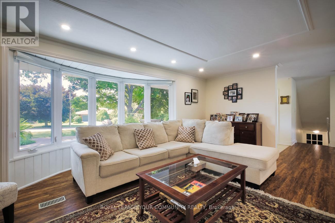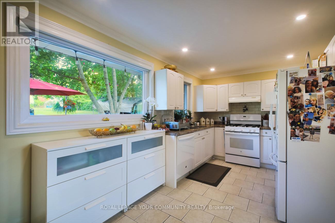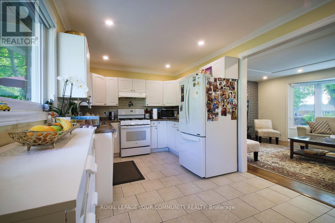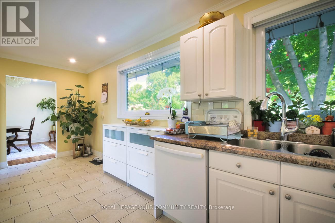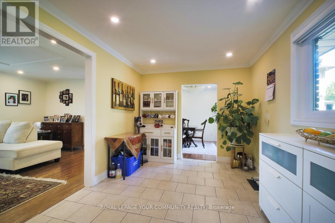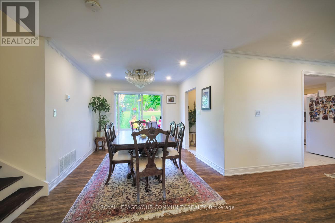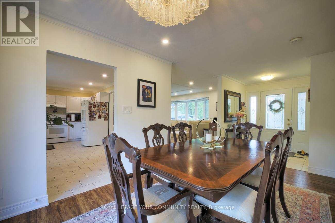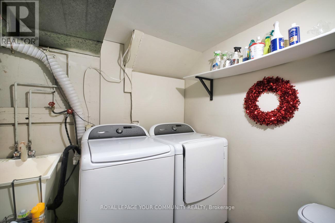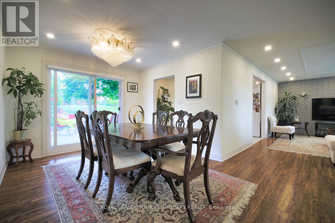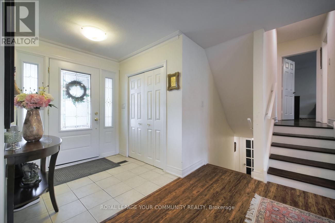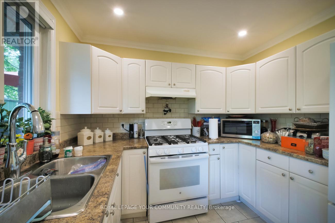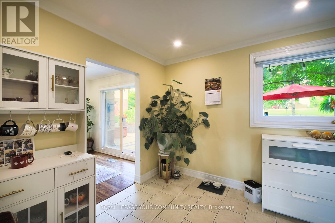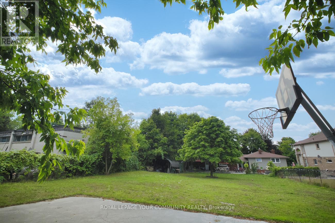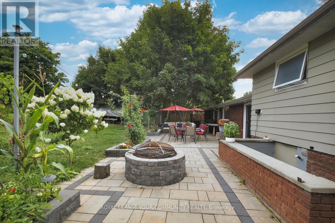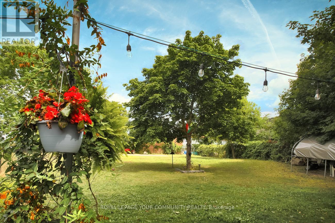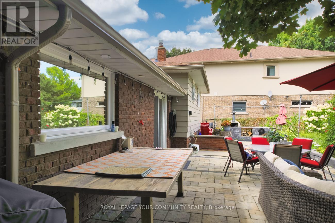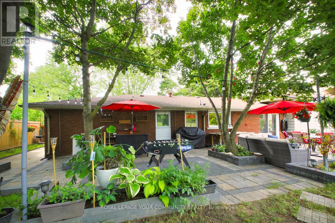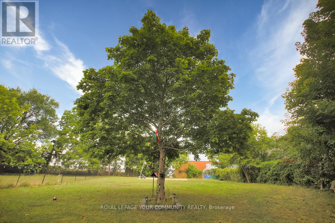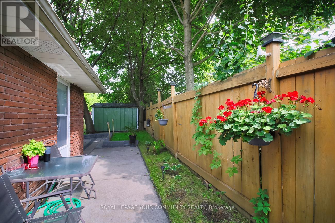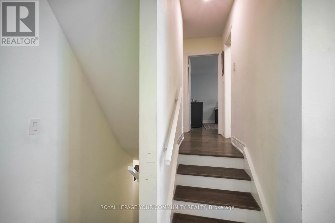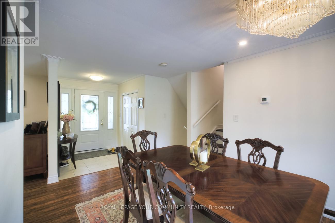41 Hamilton Drive Newmarket, Ontario L3Y 3E7
4 Bedroom
1 Bathroom
1500 - 2000 sqft
Central Air Conditioning
Forced Air
$3,000 Monthly
Huge Lot & Spacious 4-Bedroom Home Just Minutes To Hwy 404 & Yonge St. Rare To Find - Ready To Move In! Features Lawn Sprinkler System, Concrete Walkway Front To Back, Crown Moulding & Hardwood Floors Throughout. Enjoy A Beautifully Sized Backyard With A Large Patio - Perfect For Relaxing Or Entertaining Outdoors. Bright & Functional Layout - Ideal For Retirees Or Young Professionals Seeking Comfort & Convenience.The tenant needs to pay 2/3 of utilities. (id:60365)
Property Details
| MLS® Number | N12386074 |
| Property Type | Single Family |
| Community Name | Huron Heights-Leslie Valley |
| ParkingSpaceTotal | 3 |
Building
| BathroomTotal | 1 |
| BedroomsAboveGround | 4 |
| BedroomsTotal | 4 |
| ConstructionStyleAttachment | Detached |
| ConstructionStyleSplitLevel | Sidesplit |
| CoolingType | Central Air Conditioning |
| ExteriorFinish | Brick, Vinyl Siding |
| FlooringType | Ceramic, Hardwood |
| FoundationType | Concrete |
| HeatingFuel | Natural Gas |
| HeatingType | Forced Air |
| SizeInterior | 1500 - 2000 Sqft |
| Type | House |
| UtilityWater | Municipal Water |
Parking
| No Garage |
Land
| Acreage | No |
| Sewer | Sanitary Sewer |
| SizeDepth | 234 Ft ,8 In |
| SizeFrontage | 65 Ft |
| SizeIrregular | 65 X 234.7 Ft |
| SizeTotalText | 65 X 234.7 Ft |
Rooms
| Level | Type | Length | Width | Dimensions |
|---|---|---|---|---|
| Second Level | Primary Bedroom | 4.5 m | 4.3 m | 4.5 m x 4.3 m |
| Second Level | Bedroom 2 | 4.3 m | 2.9 m | 4.3 m x 2.9 m |
| Second Level | Bedroom 3 | 3.4 m | 2.9 m | 3.4 m x 2.9 m |
| Second Level | Bedroom 4 | 3.1 m | 2.8 m | 3.1 m x 2.8 m |
| Ground Level | Foyer | 2.1 m | 2.1 m | 2.1 m x 2.1 m |
| Ground Level | Living Room | 6.3 m | 3.9 m | 6.3 m x 3.9 m |
| Ground Level | Dining Room | 4.8 m | 3.1 m | 4.8 m x 3.1 m |
| Ground Level | Kitchen | 5.8 m | 2.3 m | 5.8 m x 2.3 m |
| Ground Level | Eating Area | 5.8 m | 2.3 m | 5.8 m x 2.3 m |
Parinaz Allahyari
Salesperson
Royal LePage Your Community Realty
8854 Yonge Street
Richmond Hill, Ontario L4C 0T4
8854 Yonge Street
Richmond Hill, Ontario L4C 0T4

