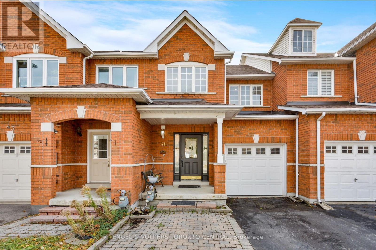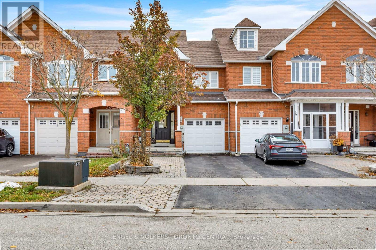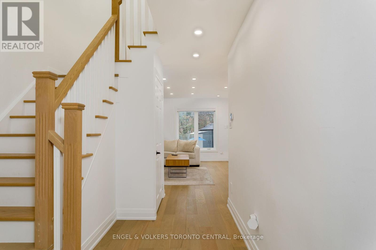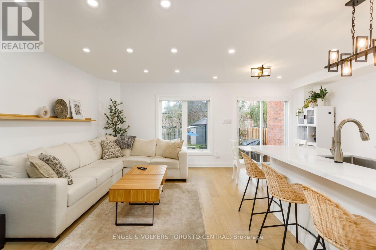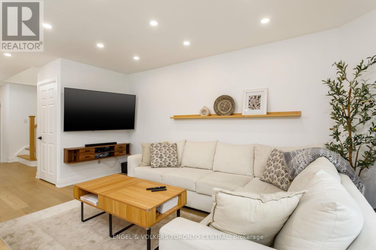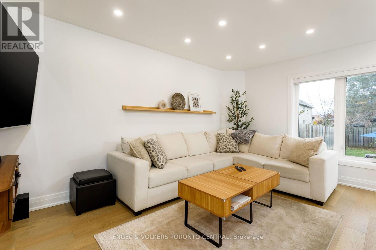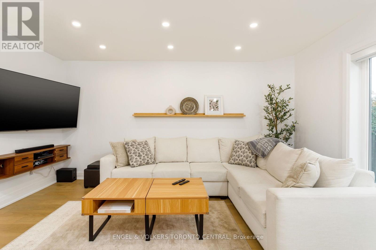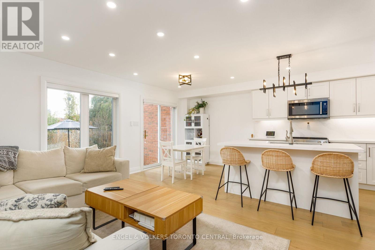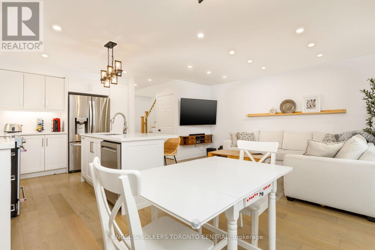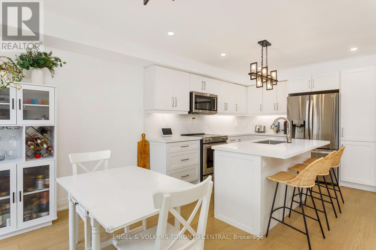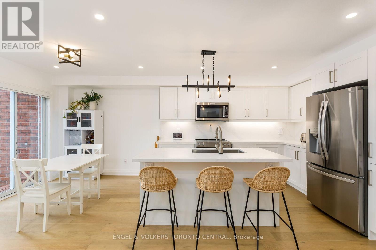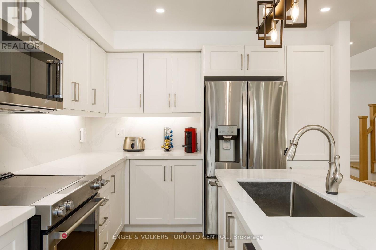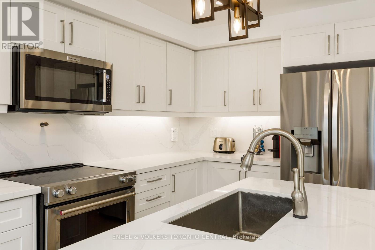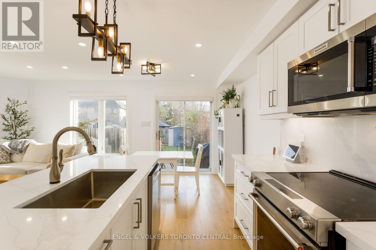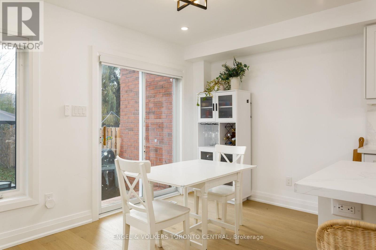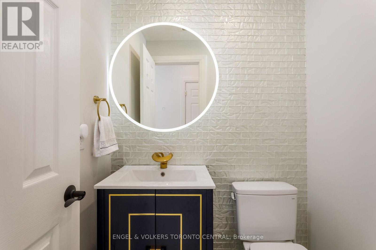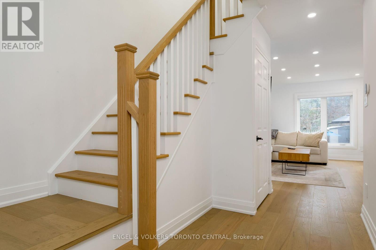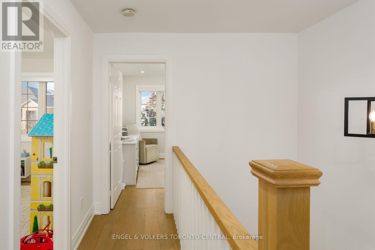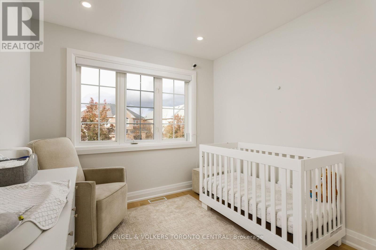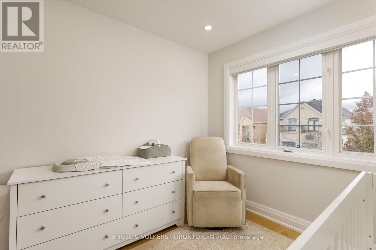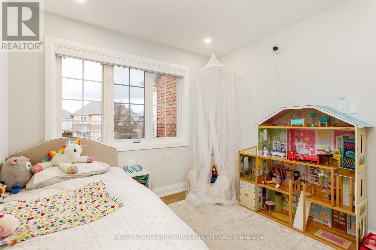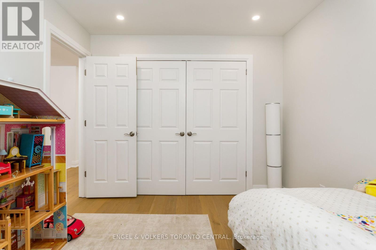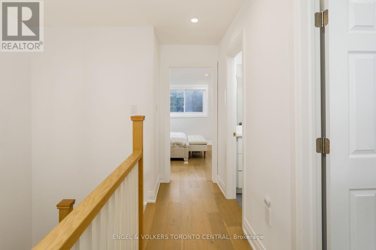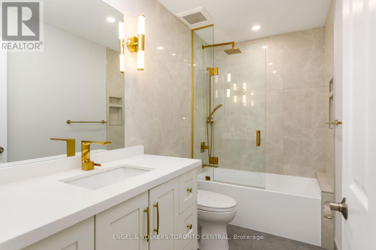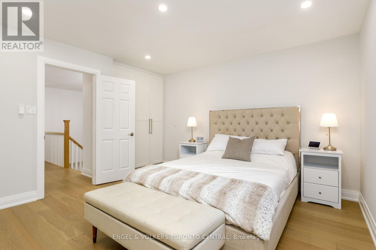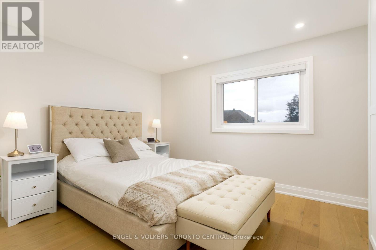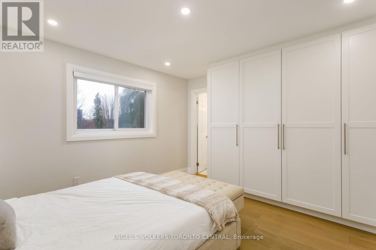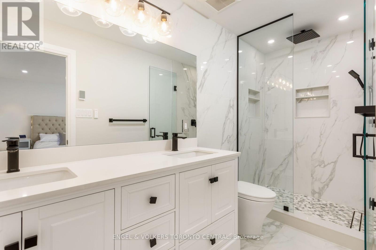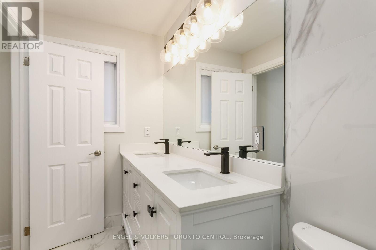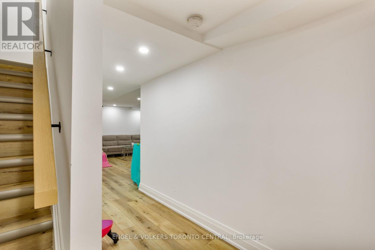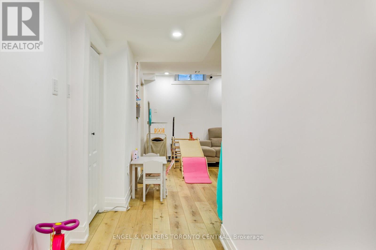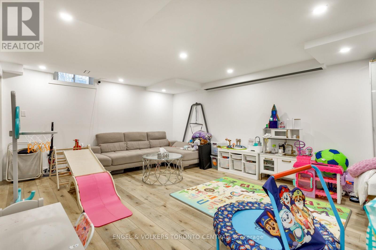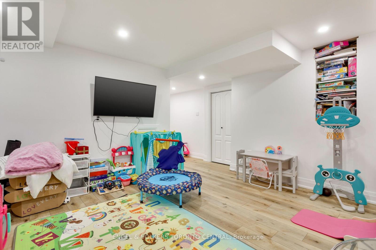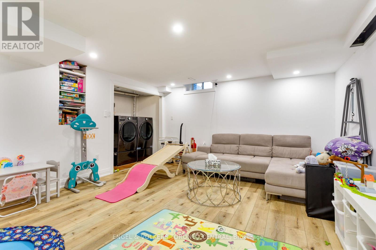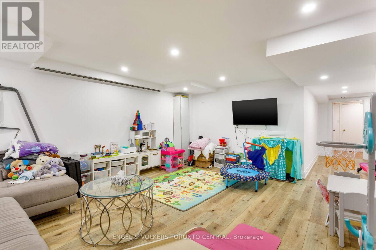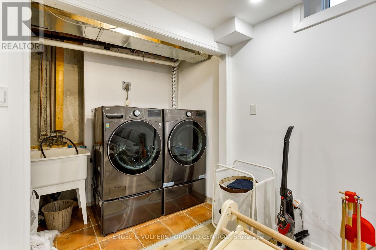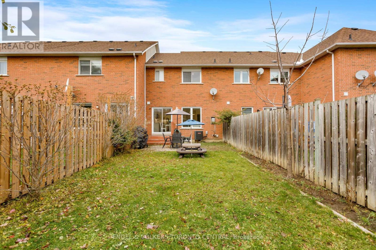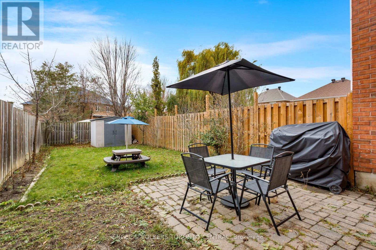41 Gianmarco Way Vaughan, Ontario L6A 3J3
$1,099,000
This beautifully modern renovated 3-bedroom, 4-bath townhome offers generous living space and true move-in readiness. Situated on a deep 132' south-facing lot in desirable Vellore Village, the home features a bright, open-concept layout with a sun-filled great room and a walkout to a large, private fenced yard-perfect for entertaining.Enjoy hardwood floors throughout, large kitchen centre island, automated shades, main floor powder room, heated bathroom floors, interlocked walkway, direct garage access, cold room and a fully finished basement that adds valuable extra living space. Immaculately maintained and showing true pride of ownership.Conveniently located close to major highways, top-rated amenities, shops, and schools. A fantastic opportunity in an unbeatable neighborhood! (id:60365)
Property Details
| MLS® Number | N12545586 |
| Property Type | Single Family |
| Community Name | Vellore Village |
| AmenitiesNearBy | Hospital, Place Of Worship, Public Transit, Schools |
| CommunityFeatures | Community Centre, School Bus |
| EquipmentType | Water Heater |
| Features | Carpet Free |
| ParkingSpaceTotal | 3 |
| RentalEquipmentType | Water Heater |
| Structure | Patio(s), Porch |
Building
| BathroomTotal | 4 |
| BedroomsAboveGround | 3 |
| BedroomsTotal | 3 |
| Appliances | Central Vacuum, Dishwasher, Dryer, Microwave, Stove, Washer, Refrigerator |
| BasementDevelopment | Finished |
| BasementType | N/a (finished) |
| ConstructionStyleAttachment | Attached |
| CoolingType | Central Air Conditioning |
| ExteriorFinish | Brick |
| FireProtection | Alarm System, Security System |
| FlooringType | Hardwood, Vinyl |
| FoundationType | Block |
| HalfBathTotal | 2 |
| HeatingFuel | Natural Gas |
| HeatingType | Forced Air |
| StoriesTotal | 2 |
| SizeInterior | 1100 - 1500 Sqft |
| Type | Row / Townhouse |
| UtilityWater | Municipal Water |
Parking
| Garage |
Land
| Acreage | No |
| LandAmenities | Hospital, Place Of Worship, Public Transit, Schools |
| LandscapeFeatures | Landscaped |
| Sewer | Sanitary Sewer |
| SizeDepth | 132 Ft ,8 In |
| SizeFrontage | 20 Ft ,1 In |
| SizeIrregular | 20.1 X 132.7 Ft |
| SizeTotalText | 20.1 X 132.7 Ft|under 1/2 Acre |
| ZoningDescription | Res |
Rooms
| Level | Type | Length | Width | Dimensions |
|---|---|---|---|---|
| Second Level | Primary Bedroom | 4.13 m | 3.71 m | 4.13 m x 3.71 m |
| Second Level | Bedroom 2 | 3.76 m | 2.91 m | 3.76 m x 2.91 m |
| Second Level | Bedroom 3 | 3.4 m | 2.74 m | 3.4 m x 2.74 m |
| Lower Level | Recreational, Games Room | 5.6 m | 4.3 m | 5.6 m x 4.3 m |
| Main Level | Living Room | 4.47 m | 3.2 m | 4.47 m x 3.2 m |
| Main Level | Dining Room | 4.47 m | 3.2 m | 4.47 m x 3.2 m |
| Main Level | Kitchen | 3.05 m | 2.94 m | 3.05 m x 2.94 m |
Utilities
| Cable | Installed |
| Electricity | Installed |
| Sewer | Installed |
https://www.realtor.ca/real-estate/29104389/41-gianmarco-way-vaughan-vellore-village-vellore-village
Tudor Mihail Tomovici
Broker
140 Avenue Rd
Toronto, Ontario M5R 2H6

