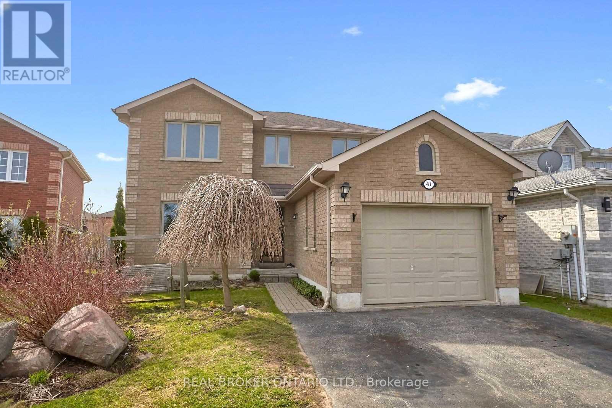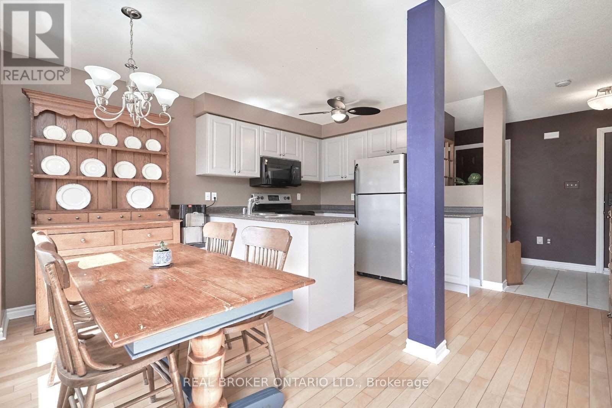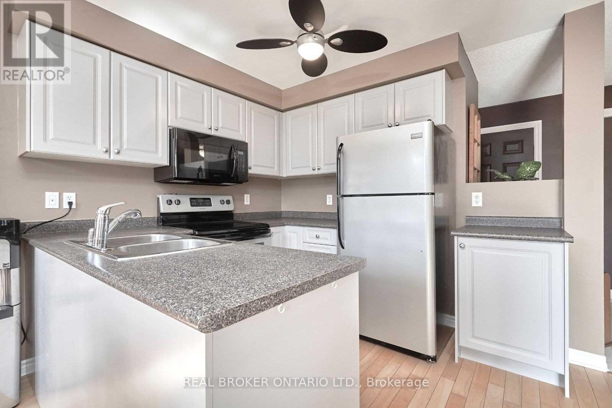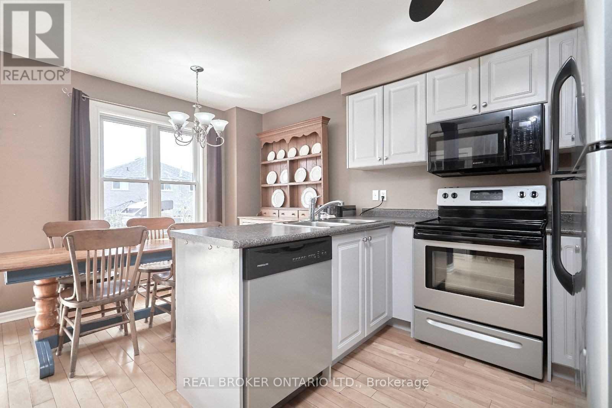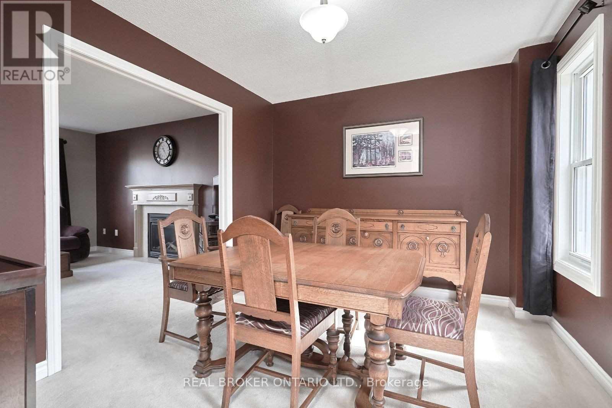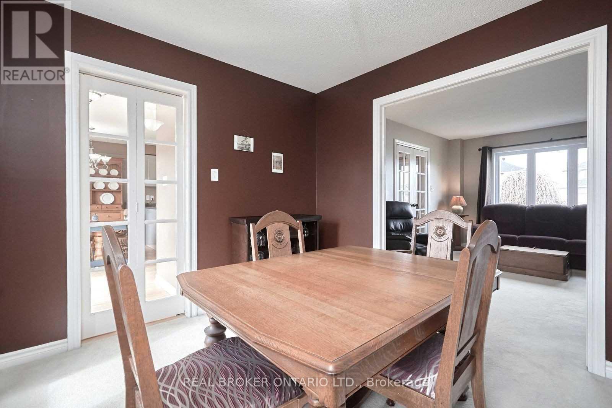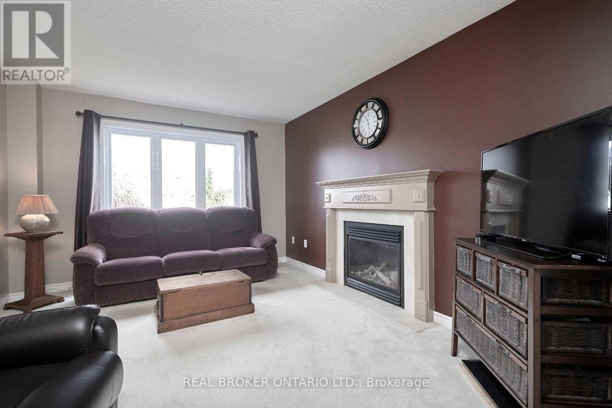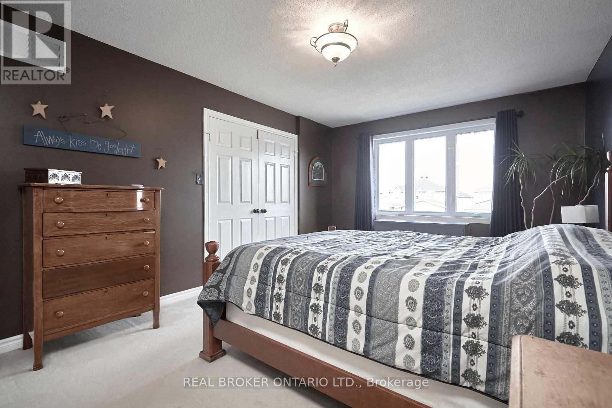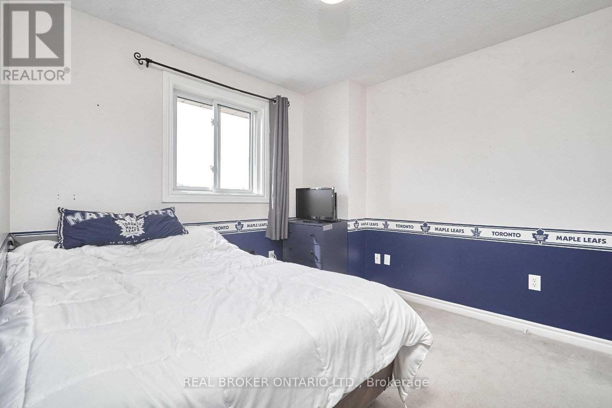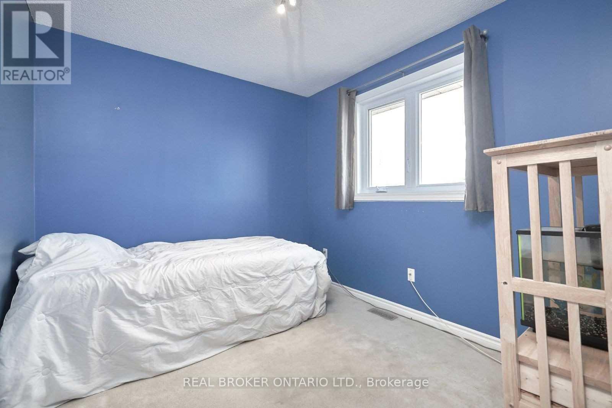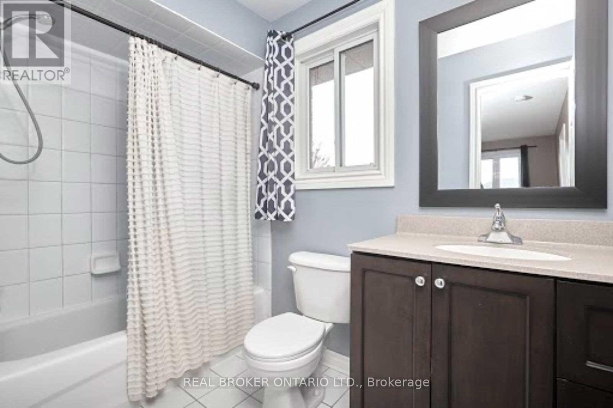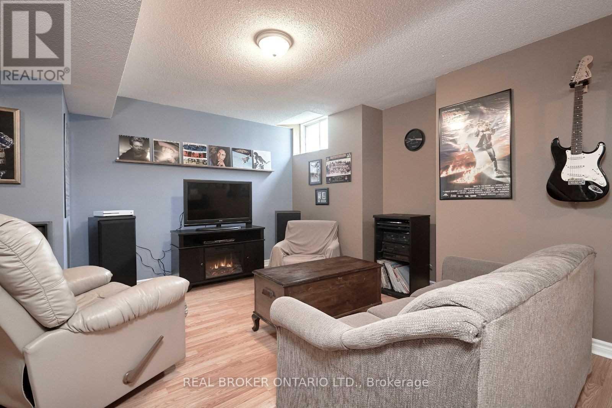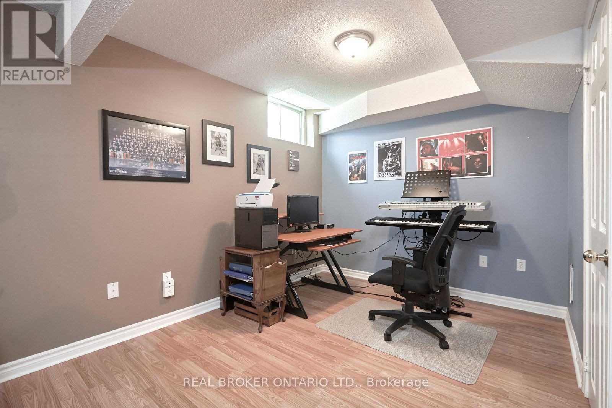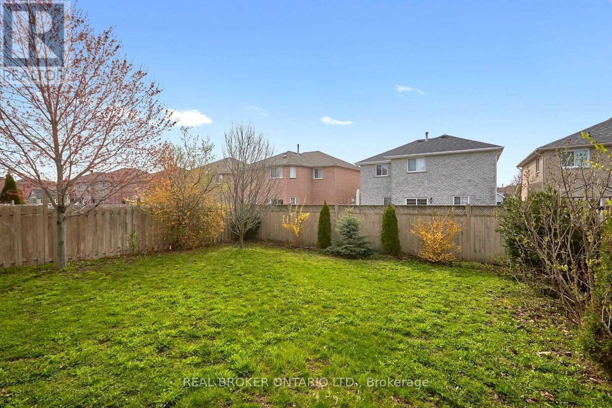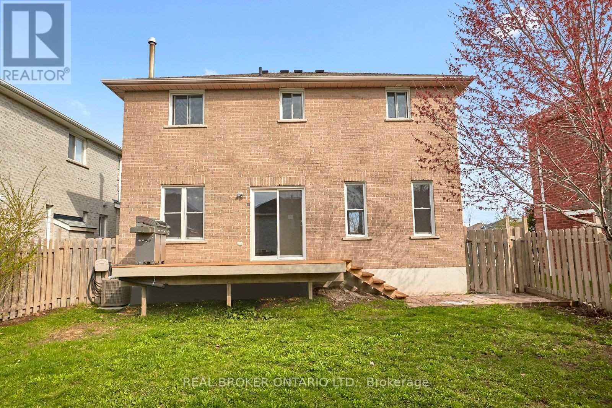41 Darcel Crescent Barrie, Ontario L4M 6X3
3 Bedroom
4 Bathroom
1100 - 1500 sqft
Fireplace
Central Air Conditioning
Forced Air
$2,500 Monthly
Large family home on a quiet street. Walking Distance To Schools & Parks, & Mins From Shopping, Dining. Utilities are extra. (id:60365)
Property Details
| MLS® Number | S12517450 |
| Property Type | Single Family |
| Community Name | East Bayfield |
| ParkingSpaceTotal | 3 |
Building
| BathroomTotal | 4 |
| BedroomsAboveGround | 3 |
| BedroomsTotal | 3 |
| Amenities | Fireplace(s) |
| BasementDevelopment | Finished |
| BasementType | N/a (finished) |
| ConstructionStyleAttachment | Detached |
| CoolingType | Central Air Conditioning |
| ExteriorFinish | Brick |
| FireplacePresent | Yes |
| FoundationType | Concrete |
| HalfBathTotal | 1 |
| HeatingFuel | Natural Gas |
| HeatingType | Forced Air |
| StoriesTotal | 2 |
| SizeInterior | 1100 - 1500 Sqft |
| Type | House |
| UtilityWater | Municipal Water |
Parking
| Attached Garage | |
| Garage |
Land
| Acreage | No |
| Sewer | Sanitary Sewer |
| SizeDepth | 101 Ft ,10 In |
| SizeFrontage | 43 Ft ,1 In |
| SizeIrregular | 43.1 X 101.9 Ft |
| SizeTotalText | 43.1 X 101.9 Ft |
Rooms
| Level | Type | Length | Width | Dimensions |
|---|---|---|---|---|
| Second Level | Primary Bedroom | 5.03 m | 3.45 m | 5.03 m x 3.45 m |
| Second Level | Bedroom | 2.92 m | 2.92 m | 2.92 m x 2.92 m |
| Second Level | Bedroom | 2.92 m | 2.59 m | 2.92 m x 2.59 m |
| Basement | Recreational, Games Room | 7.09 m | 5.61 m | 7.09 m x 5.61 m |
| Basement | Laundry Room | 4.09 m | 3.96 m | 4.09 m x 3.96 m |
| Main Level | Kitchen | 4.5 m | 4.32 m | 4.5 m x 4.32 m |
| Main Level | Dining Room | 3.4 m | 2.79 m | 3.4 m x 2.79 m |
| Main Level | Living Room | 4.19 m | 3.43 m | 4.19 m x 3.43 m |
https://www.realtor.ca/real-estate/29075653/41-darcel-crescent-barrie-east-bayfield-east-bayfield
Candice Coughlin
Salesperson
Real Broker Ontario Ltd.
130 King St W Unit 1900b
Toronto, Ontario M5X 1E3
130 King St W Unit 1900b
Toronto, Ontario M5X 1E3

