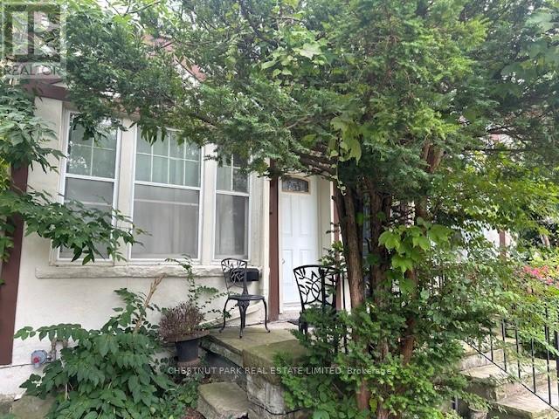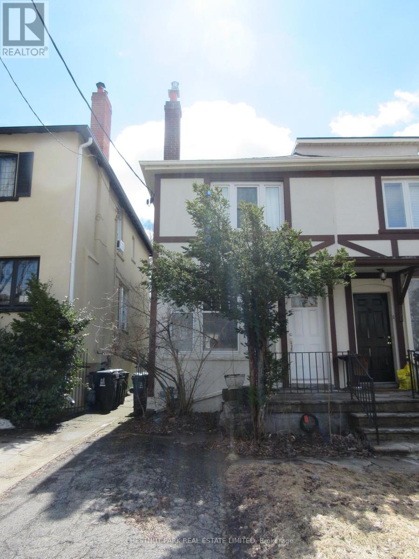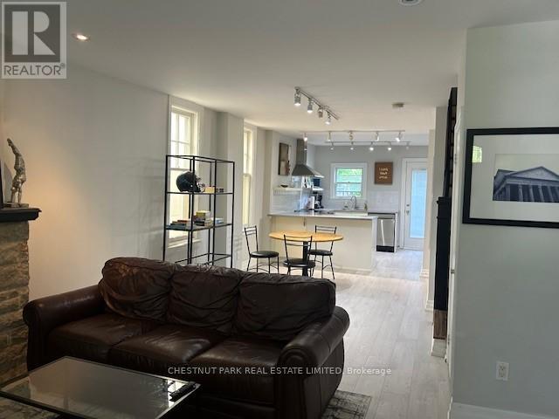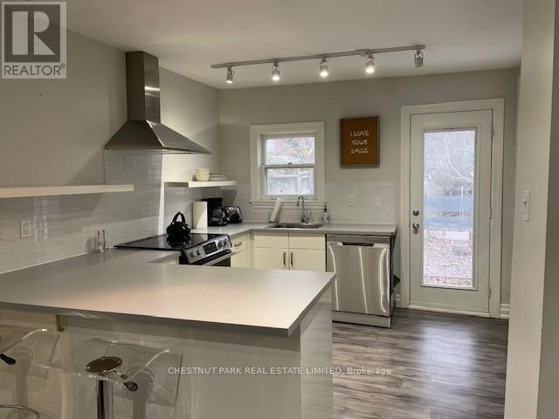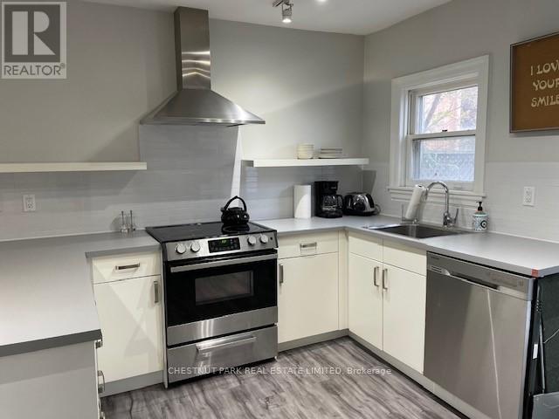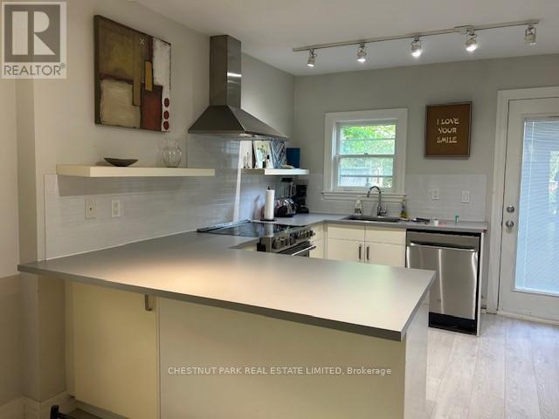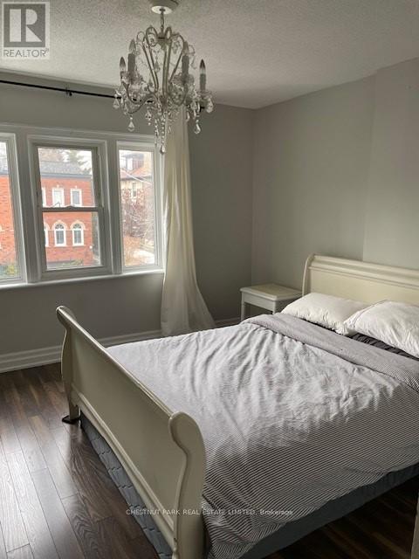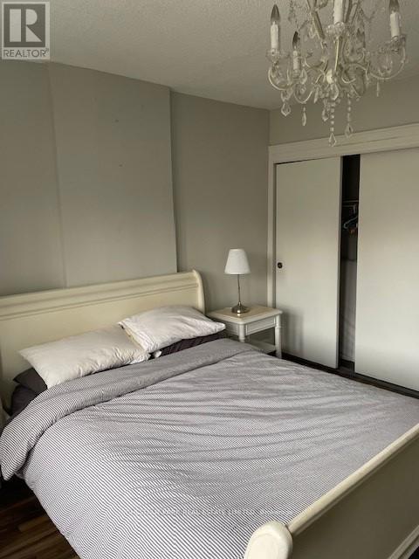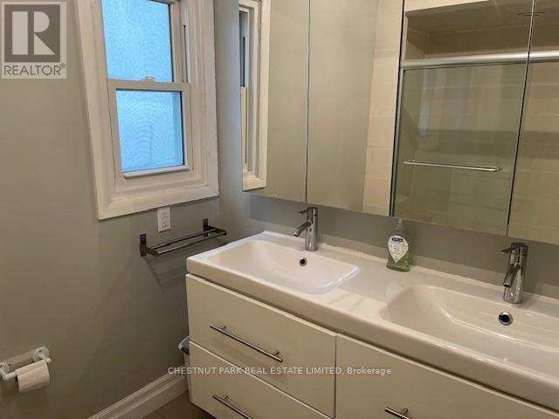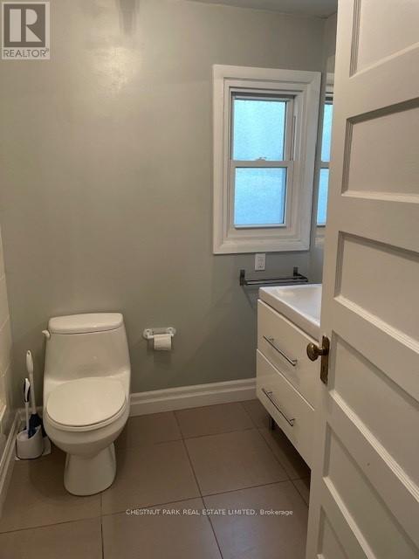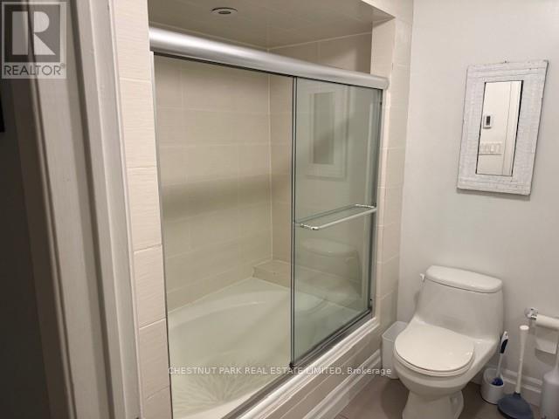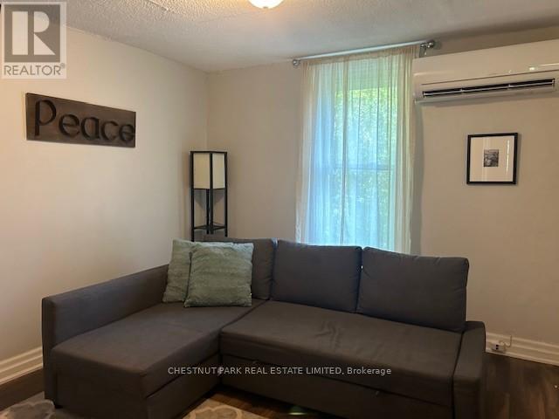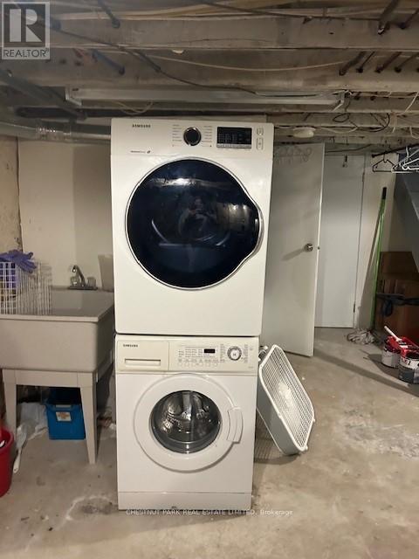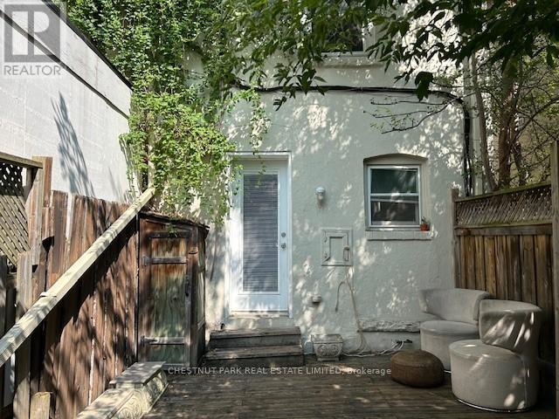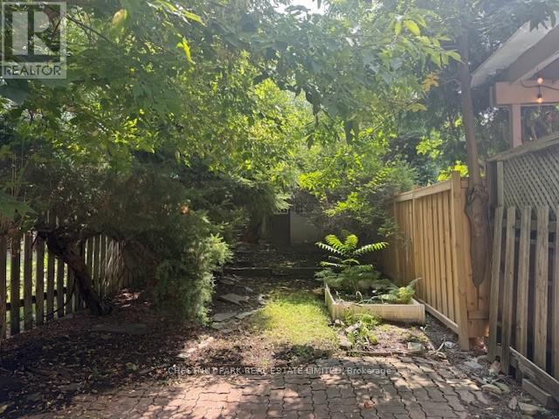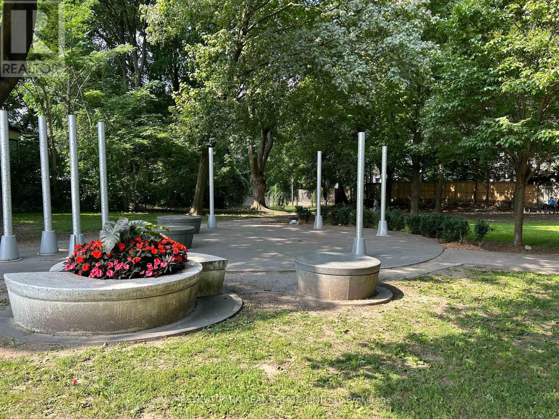41 Coulson Avenue Toronto, Ontario M4V 1Y3
2 Bedroom
2 Bathroom
1100 - 1500 sqft
Forced Air
$3,300 Monthly
Fabulous furnished and equipped Forest Hill Village semi. Cute as a button! Just bring your clothes. Open concept main floor includes: flat screen TV, gas fireplace, kitchen with breakfast bar and walk out to garden, living and dining room. Second floor: bedroom, 5 piece washroom, family room/den. Lower level: Storage, laundry and washroom. Tenant pays all utilities, internet, cable, telephone, grass cutting and snow removal. Landlord would consider shorter term for lease. Steps to ttc, forest hill village shops , restaurants and cafes. Available immediately! (id:60365)
Property Details
| MLS® Number | C12383789 |
| Property Type | Single Family |
| Community Name | Forest Hill South |
| AmenitiesNearBy | Park, Place Of Worship, Public Transit, Schools |
| Features | Ravine |
| ParkingSpaceTotal | 1 |
Building
| BathroomTotal | 2 |
| BedroomsAboveGround | 1 |
| BedroomsBelowGround | 1 |
| BedroomsTotal | 2 |
| Appliances | Dishwasher, Dryer, Hood Fan, Stove, Washer, Refrigerator |
| BasementDevelopment | Unfinished |
| BasementType | N/a (unfinished) |
| ConstructionStyleAttachment | Semi-detached |
| ExteriorFinish | Wood, Stucco |
| FlooringType | Laminate, Concrete |
| HeatingFuel | Natural Gas |
| HeatingType | Forced Air |
| StoriesTotal | 2 |
| SizeInterior | 1100 - 1500 Sqft |
| Type | House |
| UtilityWater | Municipal Water |
Parking
| No Garage |
Land
| Acreage | No |
| LandAmenities | Park, Place Of Worship, Public Transit, Schools |
| Sewer | Sanitary Sewer |
Rooms
| Level | Type | Length | Width | Dimensions |
|---|---|---|---|---|
| Second Level | Primary Bedroom | 4.3 m | 3.84 m | 4.3 m x 3.84 m |
| Second Level | Den | 3.56 m | 3.28 m | 3.56 m x 3.28 m |
| Lower Level | Laundry Room | Measurements not available | ||
| Main Level | Kitchen | 3.91 m | 2.14 m | 3.91 m x 2.14 m |
| Main Level | Dining Room | 2.52 m | 2.45 m | 2.52 m x 2.45 m |
| Main Level | Living Room | 5.33 m | 3.89 m | 5.33 m x 3.89 m |
Lynne Meredith Elkind
Salesperson
Chestnut Park Real Estate Limited
1300 Yonge St Ground Flr
Toronto, Ontario M4T 1X3
1300 Yonge St Ground Flr
Toronto, Ontario M4T 1X3

