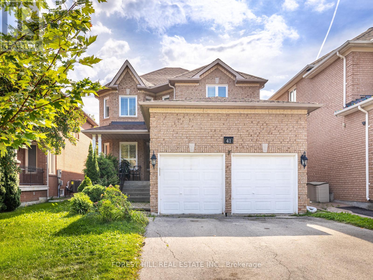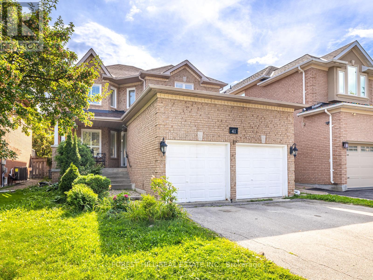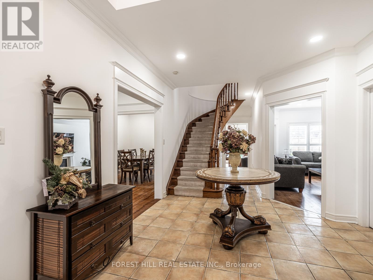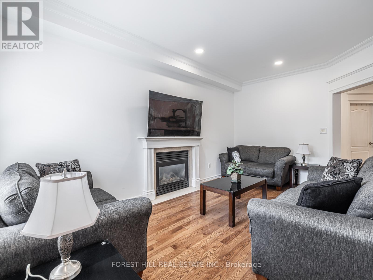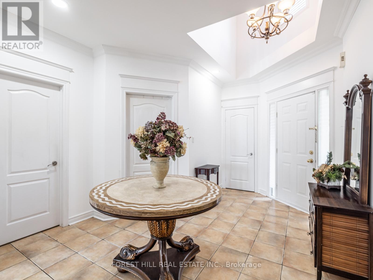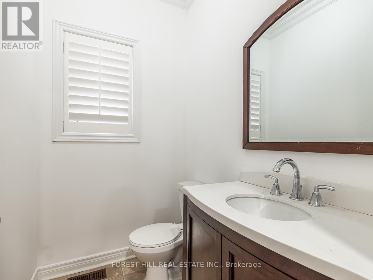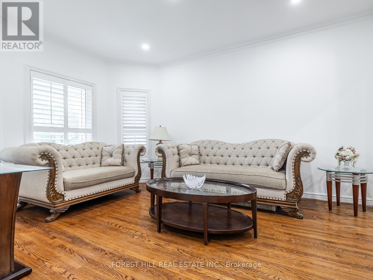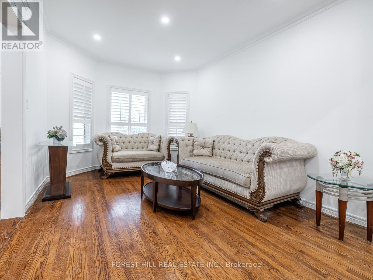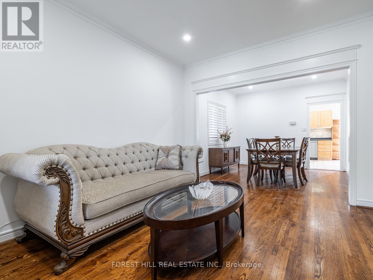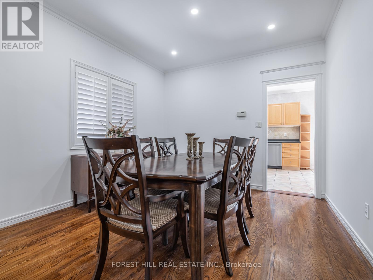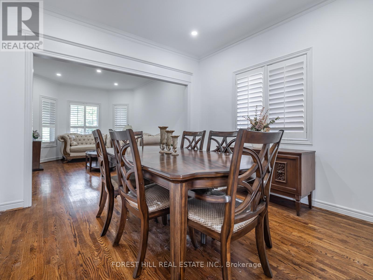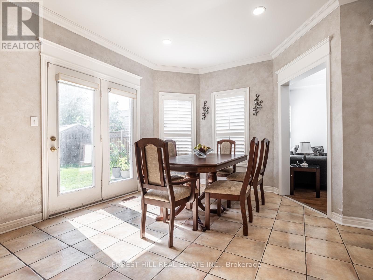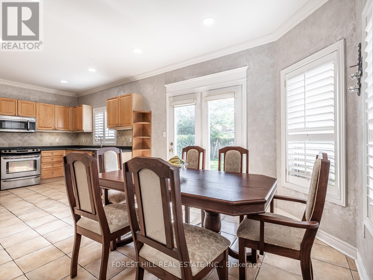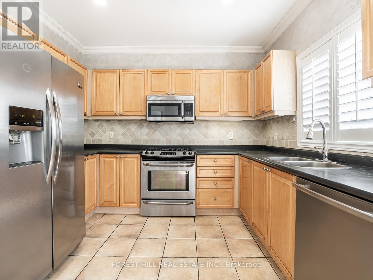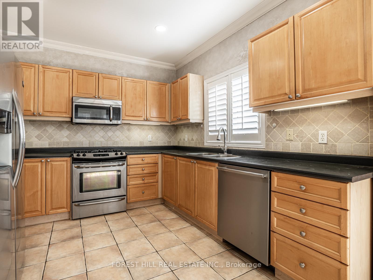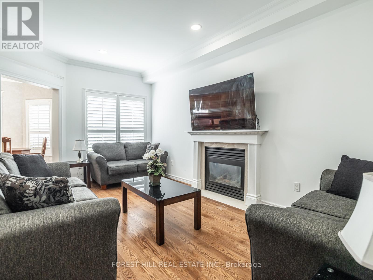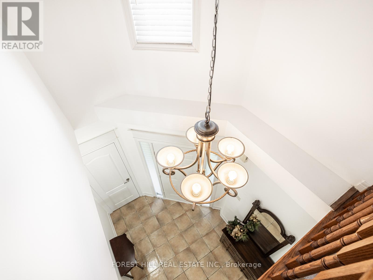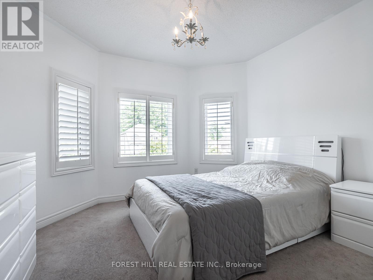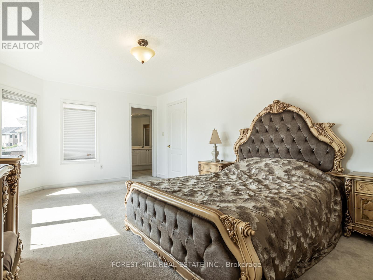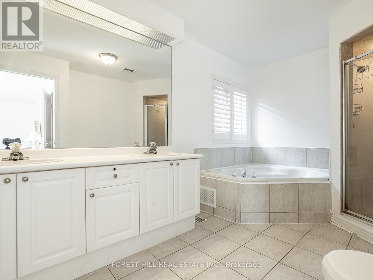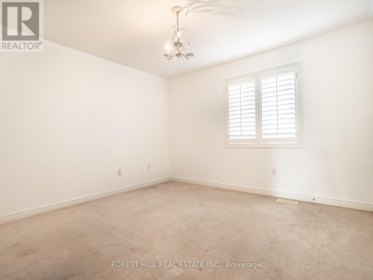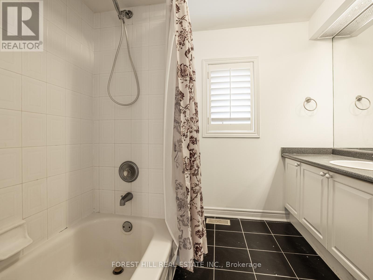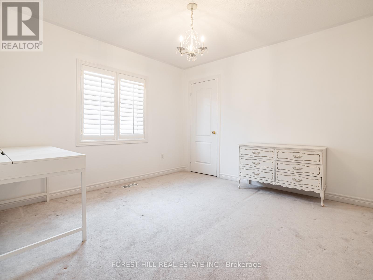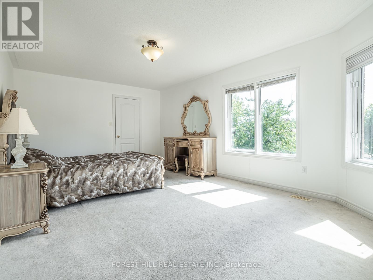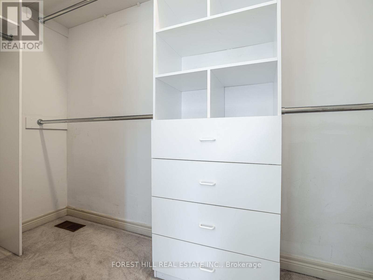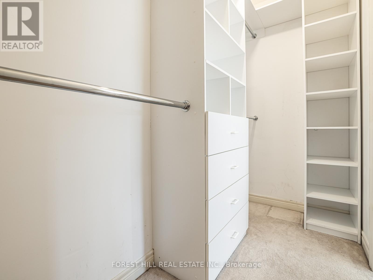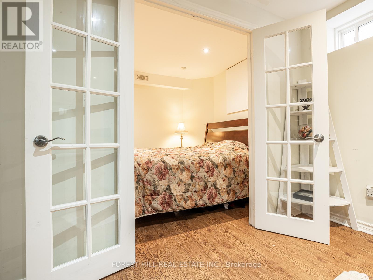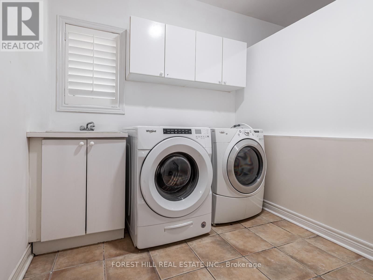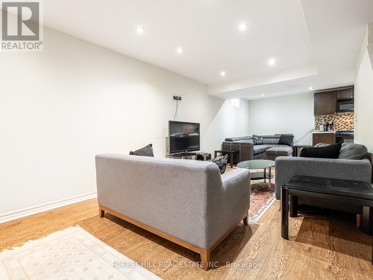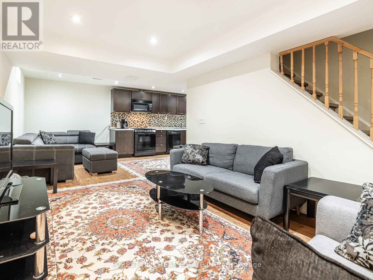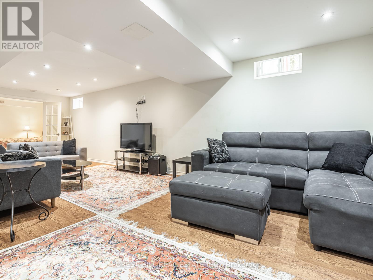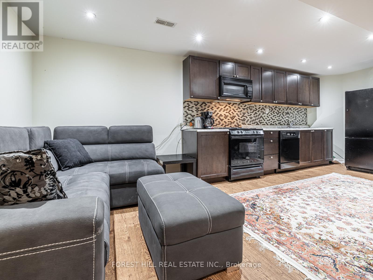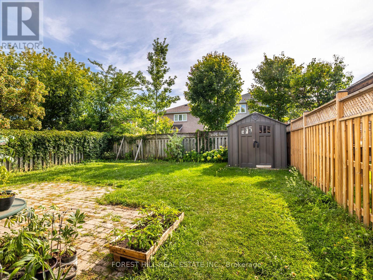41 Cedar Springs Drive Richmond Hill, Ontario L4S 2B1
4 Bedroom
3 Bathroom
0 - 699 sqft
Central Air Conditioning
Forced Air
$4,600 Monthly
Exquisite 4-Bedroom Luxury Home in Prestigious Westbrook. Discover this beautifully furnished detached residence nestled in the highly sought-after Westbrook community. Perfectly situated in a quiet, scenic neighbourhood, this elegant home has been meticulously maintained and offers an abundance of natural light throughout. Featuring spacious, comfortable family/TV rooms on both the main and upper levels, and an inviting layout designed for modern living. Fully Furnished. (id:60365)
Property Details
| MLS® Number | N12381827 |
| Property Type | Single Family |
| Community Name | Westbrook |
| ParkingSpaceTotal | 1 |
Building
| BathroomTotal | 3 |
| BedroomsAboveGround | 4 |
| BedroomsTotal | 4 |
| BasementDevelopment | Unfinished |
| BasementFeatures | Separate Entrance |
| BasementType | N/a (unfinished) |
| ConstructionStyleAttachment | Detached |
| CoolingType | Central Air Conditioning |
| ExteriorFinish | Brick |
| FoundationType | Concrete |
| HalfBathTotal | 1 |
| HeatingFuel | Natural Gas |
| HeatingType | Forced Air |
| StoriesTotal | 2 |
| SizeInterior | 0 - 699 Sqft |
| Type | House |
| UtilityWater | Municipal Water |
Parking
| Attached Garage | |
| Garage |
Land
| Acreage | No |
| Sewer | Sanitary Sewer |
Rooms
| Level | Type | Length | Width | Dimensions |
|---|---|---|---|---|
| Second Level | Primary Bedroom | 5.59 m | 3.66 m | 5.59 m x 3.66 m |
| Second Level | Bedroom 2 | 3.35 m | 3.35 m | 3.35 m x 3.35 m |
| Second Level | Bedroom 3 | 3.35 m | 3.35 m | 3.35 m x 3.35 m |
| Second Level | Bedroom 4 | 3.66 m | 3.66 m | 3.66 m x 3.66 m |
| Main Level | Kitchen | 3.28 m | 3.35 m | 3.28 m x 3.35 m |
| Main Level | Eating Area | 3.66 m | 3.66 m | 3.66 m x 3.66 m |
| Main Level | Dining Room | 3.35 m | 3.35 m | 3.35 m x 3.35 m |
| Main Level | Living Room | 4.57 m | 3.35 m | 4.57 m x 3.35 m |
| Main Level | Family Room | 5.18 m | 3.2 m | 5.18 m x 3.2 m |
https://www.realtor.ca/real-estate/28815617/41-cedar-springs-drive-richmond-hill-westbrook-westbrook
Manda Lakdashti
Broker
Forest Hill Real Estate Inc.
15 Lesmill Rd Unit 1
Toronto, Ontario M3B 2T3
15 Lesmill Rd Unit 1
Toronto, Ontario M3B 2T3

