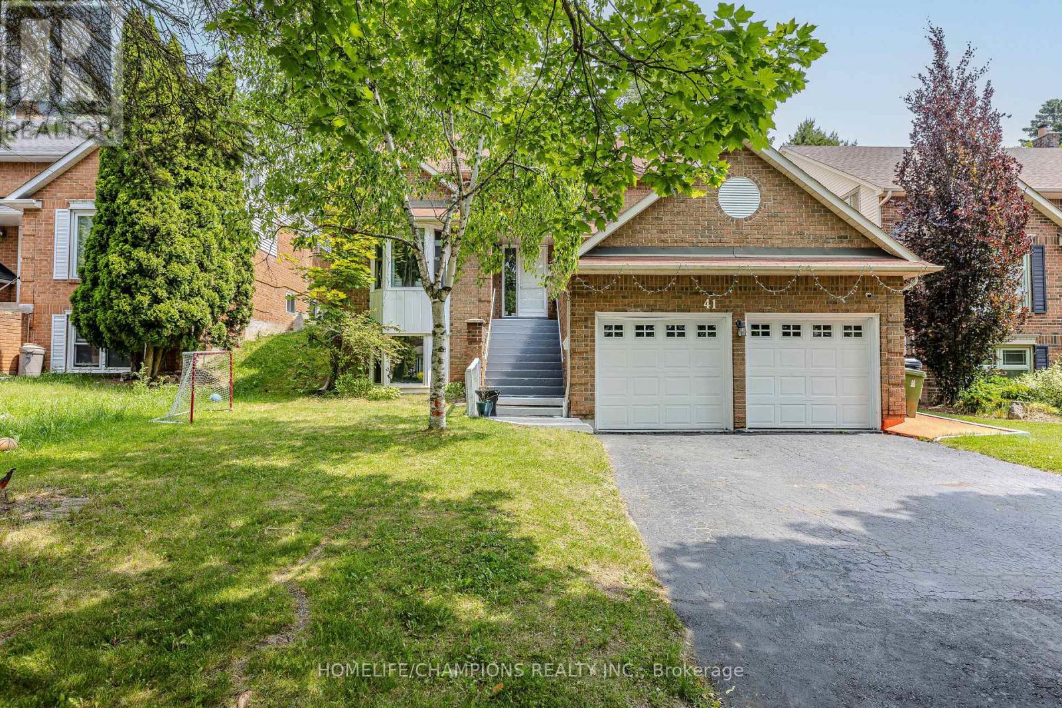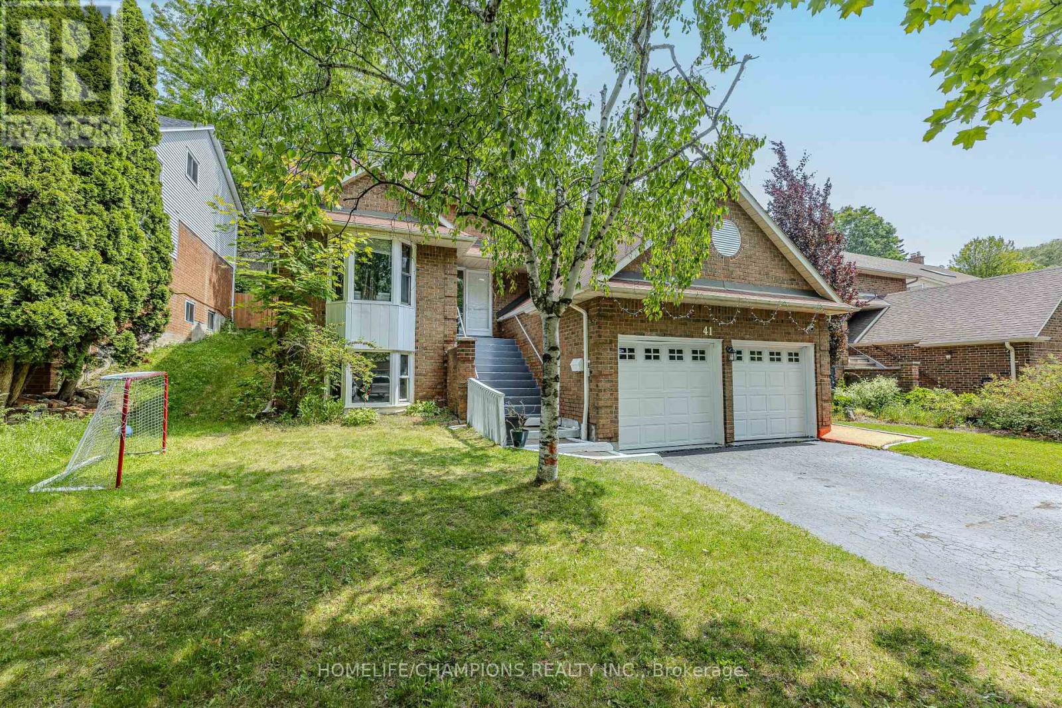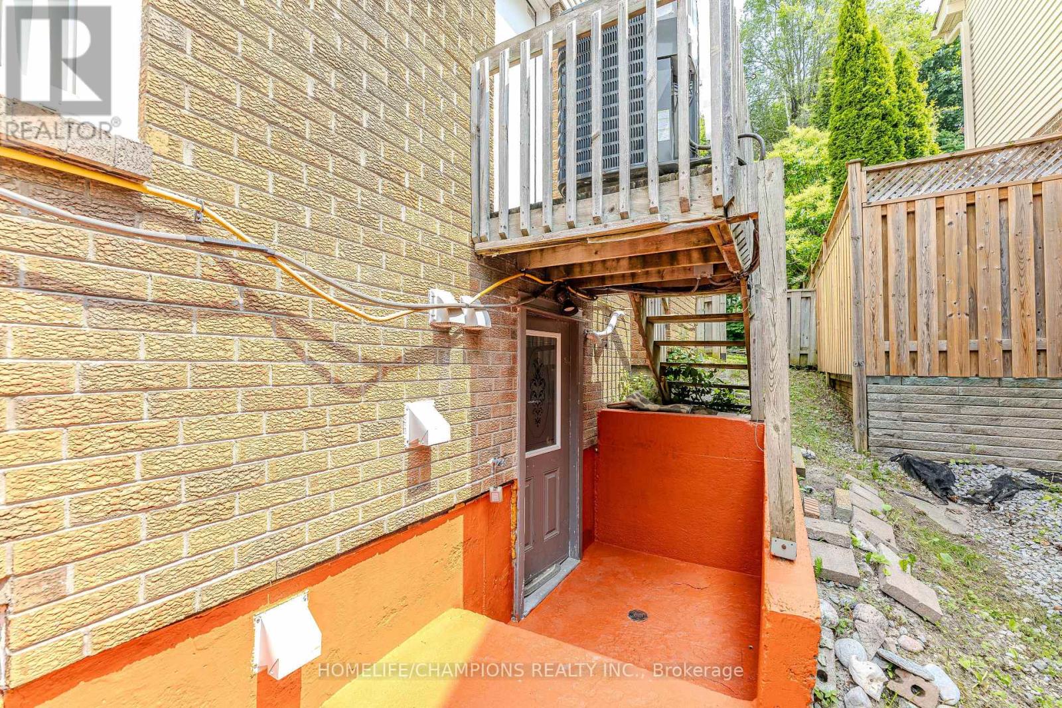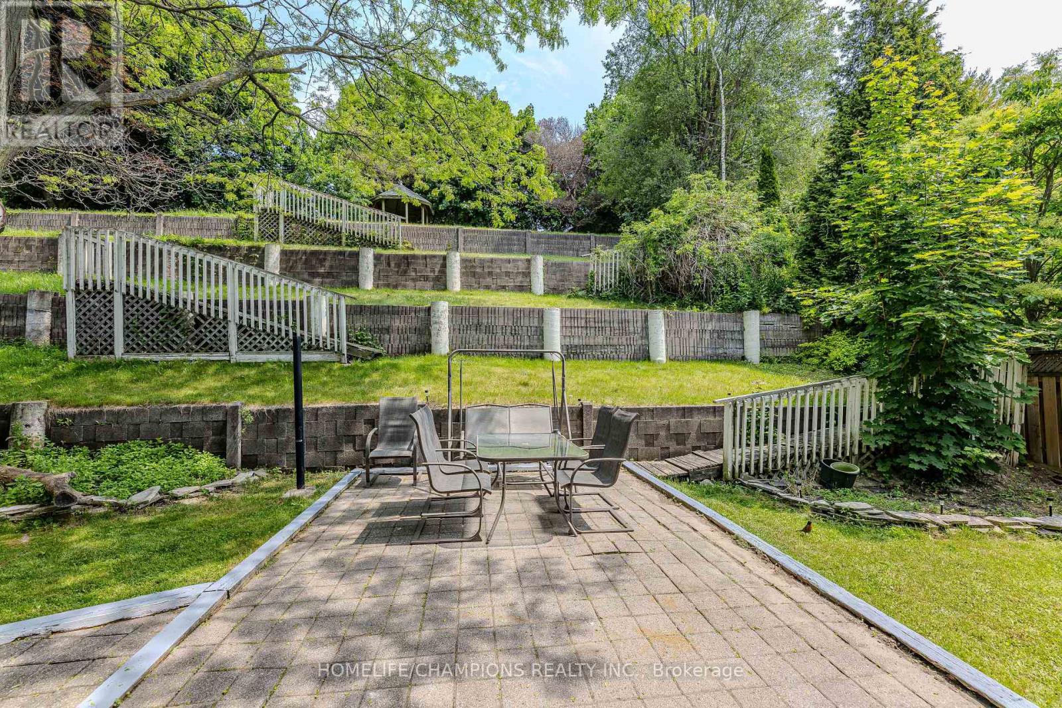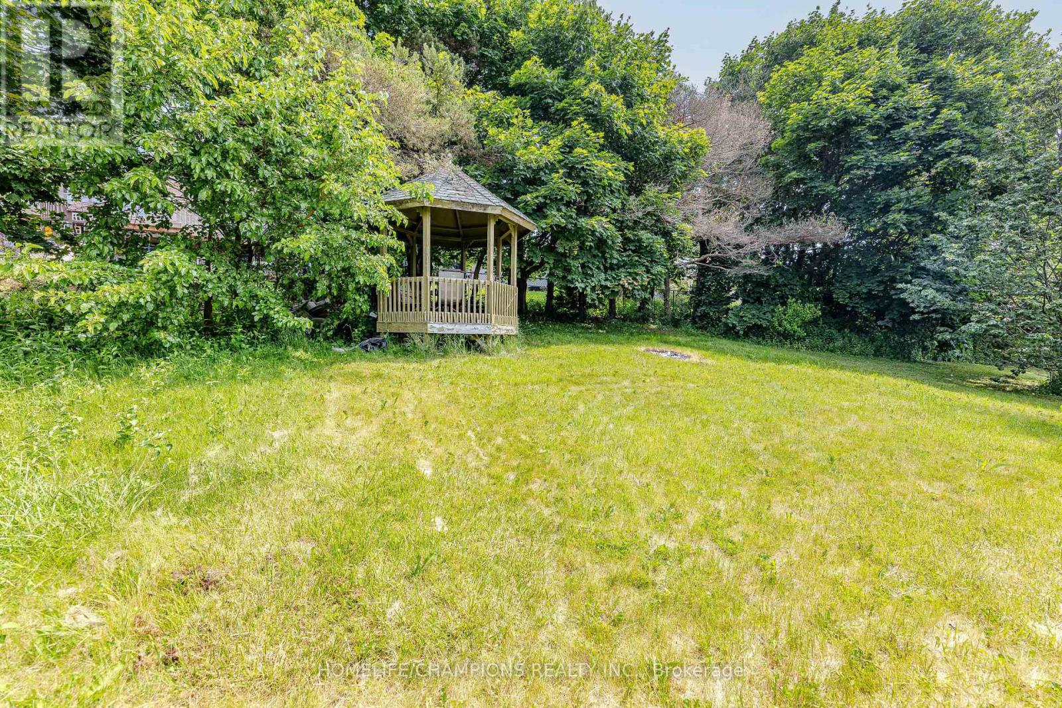41 Broadbridge Drive Toronto, Ontario M1C 3K5
$1,299,000
Prestigious Sought After West Rouge Location - Huge 7 Bedrooms Family Home On Oversize Lot 50 feet *175 feet. Bright Skylight, Most-Desired Rouge Neighborhood Nearing The Water. Elegant French Doors To Formal Living Room. Backyard Oasis With Tiered Levels, Upper Gazebo With Panoramic Views Of The Lake And Cn Tower! Short Walk To Ttc And Go, Close To 401 And All Amenities. Theres two separate basement apartments with separate entrance and separate Laundry were previously rented for ($1500+$1200) $2700/month. Virtual Tour For More Photos, A Large Primary Bedroom Is Generously Sized With A Luxury 5-Piece Ensuite & Double Closet. Minutes to GO train & Hwy 401, TTC, Library, banks, groceries and all amenities. (id:60365)
Property Details
| MLS® Number | E12236264 |
| Property Type | Single Family |
| Community Name | Rouge E10 |
| AmenitiesNearBy | Public Transit |
| EquipmentType | Water Heater |
| Features | Wooded Area, In-law Suite |
| ParkingSpaceTotal | 6 |
| RentalEquipmentType | Water Heater |
Building
| BathroomTotal | 5 |
| BedroomsAboveGround | 6 |
| BedroomsBelowGround | 2 |
| BedroomsTotal | 8 |
| BasementDevelopment | Finished |
| BasementType | N/a (finished) |
| ConstructionStyleAttachment | Detached |
| CoolingType | Central Air Conditioning |
| ExteriorFinish | Aluminum Siding, Brick |
| FireplacePresent | Yes |
| FlooringType | Hardwood, Laminate, Ceramic, Wood, Carpeted |
| FoundationType | Concrete |
| HalfBathTotal | 1 |
| HeatingFuel | Natural Gas |
| HeatingType | Forced Air |
| StoriesTotal | 2 |
| SizeInterior | 2500 - 3000 Sqft |
| Type | House |
| UtilityWater | Municipal Water |
Parking
| Attached Garage | |
| Garage |
Land
| Acreage | No |
| LandAmenities | Public Transit |
| Sewer | Sanitary Sewer |
| SizeDepth | 175 Ft ,2 In |
| SizeFrontage | 50 Ft |
| SizeIrregular | 50 X 175.2 Ft |
| SizeTotalText | 50 X 175.2 Ft |
Rooms
| Level | Type | Length | Width | Dimensions |
|---|---|---|---|---|
| Second Level | Bedroom 5 | 3.7 m | 2.7 m | 3.7 m x 2.7 m |
| Second Level | Library | 5.2 m | 2.7 m | 5.2 m x 2.7 m |
| Second Level | Primary Bedroom | 4.9 m | 3.65 m | 4.9 m x 3.65 m |
| Second Level | Bedroom 2 | 3.65 m | 3.4 m | 3.65 m x 3.4 m |
| Second Level | Bedroom 3 | 3.4 m | 3 m | 3.4 m x 3 m |
| Second Level | Bedroom 4 | 3 m | 3 m | 3 m x 3 m |
| Lower Level | Bedroom | Measurements not available | ||
| Lower Level | Living Room | Measurements not available | ||
| Lower Level | Kitchen | Measurements not available | ||
| Lower Level | Bedroom | Measurements not available | ||
| Lower Level | Kitchen | Measurements not available | ||
| Main Level | Living Room | 5.15 m | 3.5 m | 5.15 m x 3.5 m |
| Main Level | Dining Room | 5.2 m | 3.55 m | 5.2 m x 3.55 m |
| Main Level | Kitchen | 5.5 m | 3.55 m | 5.5 m x 3.55 m |
| Main Level | Family Room | 5 m | 3.55 m | 5 m x 3.55 m |
| Main Level | Den | 3.25 m | 3.05 m | 3.25 m x 3.05 m |
https://www.realtor.ca/real-estate/28501456/41-broadbridge-drive-toronto-rouge-rouge-e10
Nazim Abbas Malik
Broker
8130 Sheppard Avenue East Suite 206
Toronto, Ontario M1B 3W3

