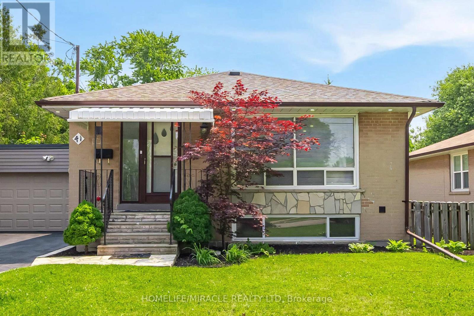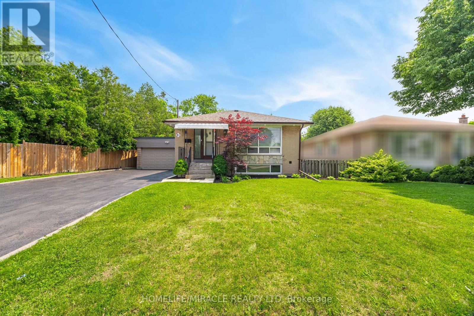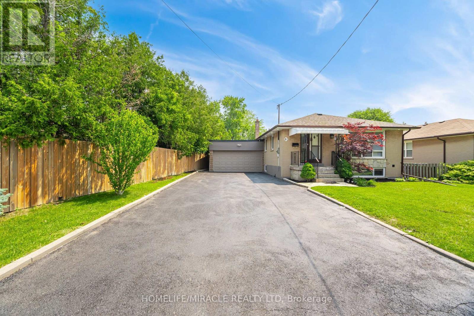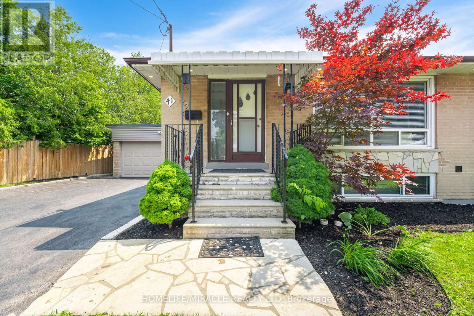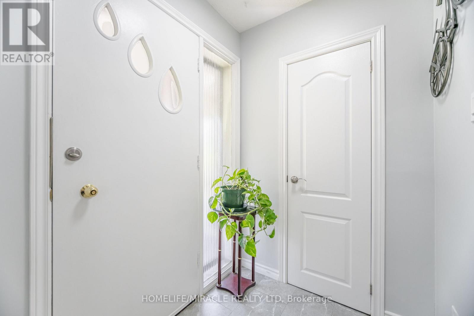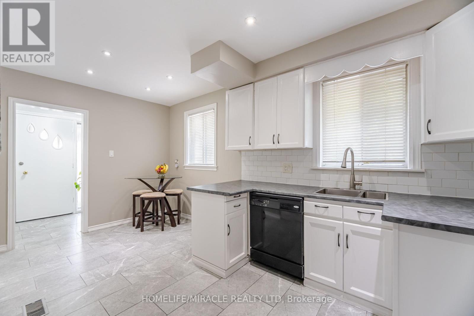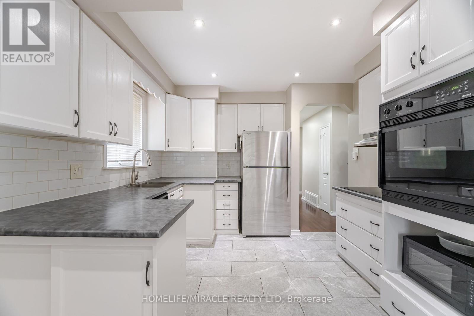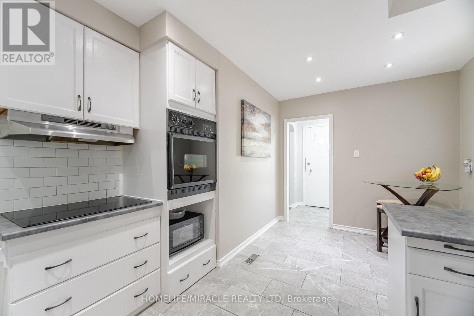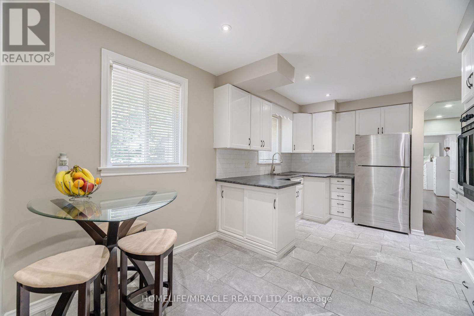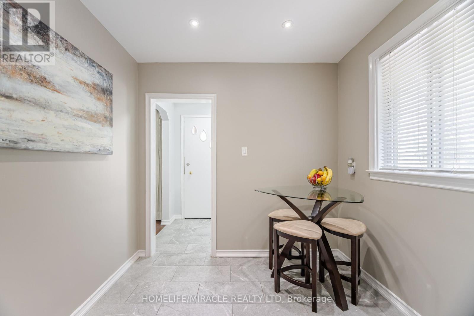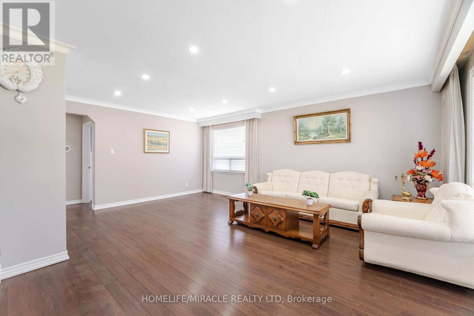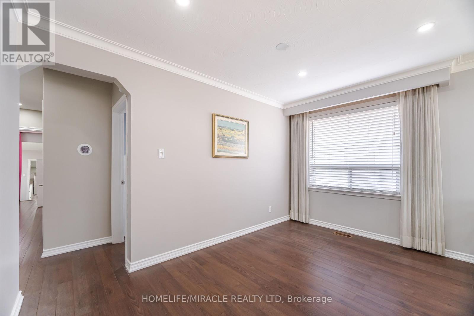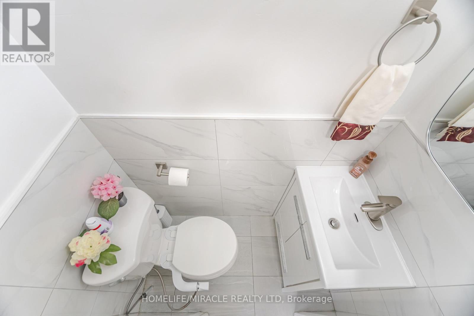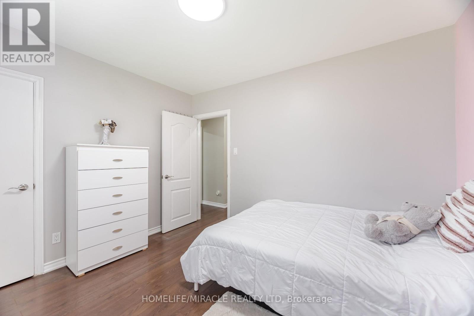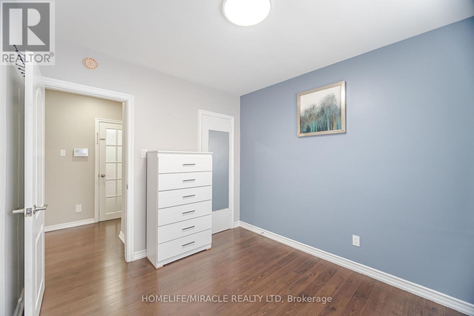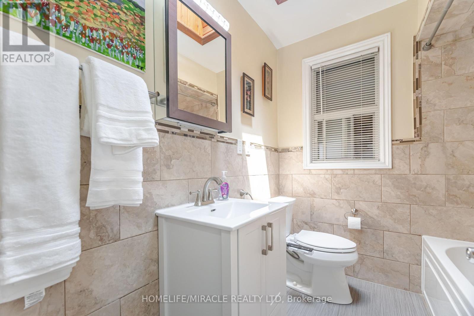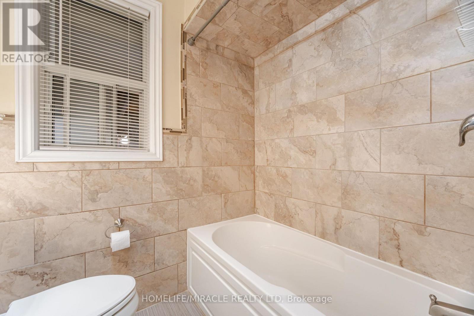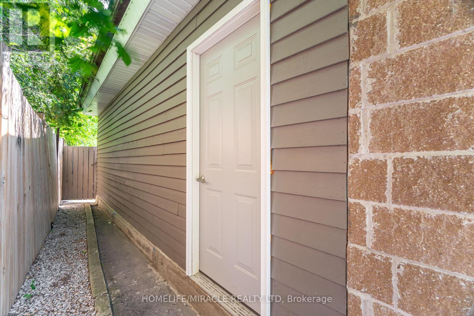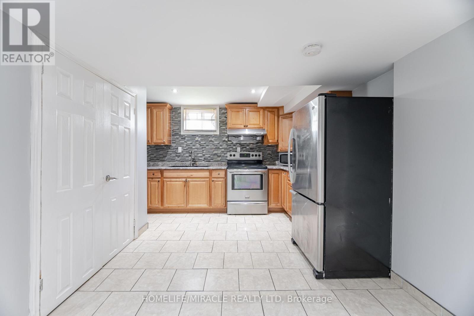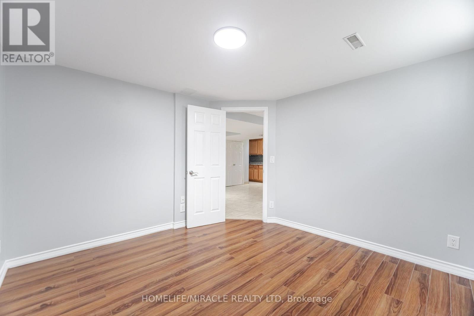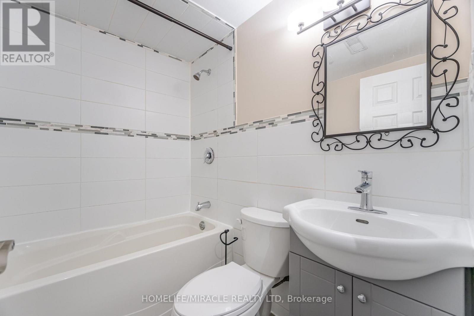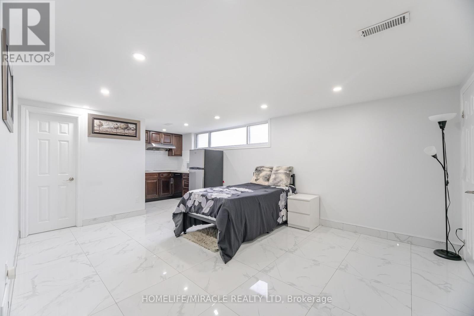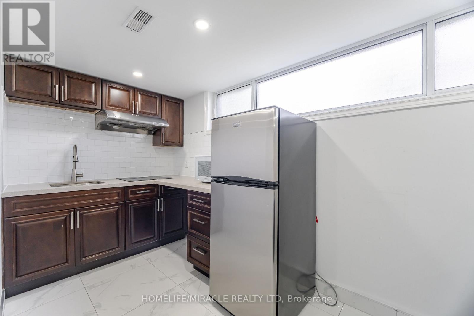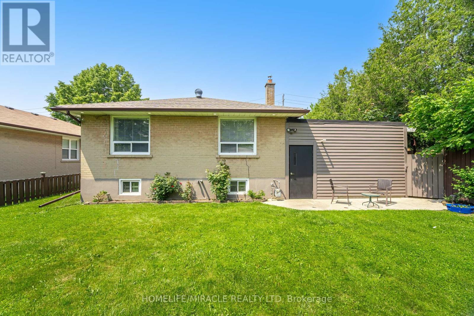41 Bradstock Road Toronto, Ontario M9M 1M9
$1,288,888
Great Detached Bungalow In The Heart of North York Sits On A Large Private Lot Size of 64 X 120 Has Been Meticulously Maintained By The Owners. Plus Separate Side Entrance To The Finished Basement, Parking For 6 Cars On Driveway + 2 Cars Inside The Garage. Eat-In Kitchen Was Completely Re-Built With Light Oak Cabinets, Roll-Out Drawers, Includes All Appliances. Combination Liv/Din Rm W/Large Picture Square Window, Crown Moulding, Wood Floors, Freshly Painted Entire House With 3 Bedrooms Incl. Good-Sized Master, New Powder Room & 4 PC Bathroom With A Skylight On Main Level, Sep. Entrance To Basement W/Bright Fully Finished Rec Room W/Above-Grade Windows Plus Newly Installed Porcelain 12x12 Tiles Attached With 3 pc EnSuite Washroom & Pantry Kitchen. Besides 2 Bedrooms With Good Size Kitchen & Laundry. Tankless Hot Water Heater (2023) & Furnace (2025) owned (No Rental equipment's). Potlights exterior & interior throughout the house. Great Potential For Investors & First Time Home Buyers To Live In The Centre Of Toronto. Well Connected To New Finch West LRT, HWY 400 & 401. Close To Schools, Shopping, Plaza, TTC At The Door Step & Many More Amenities To List. (id:60365)
Property Details
| MLS® Number | W12205427 |
| Property Type | Single Family |
| Community Name | Humbermede |
| EquipmentType | None |
| Features | Irregular Lot Size, Lighting, Carpet Free, In-law Suite |
| ParkingSpaceTotal | 8 |
| RentalEquipmentType | None |
| Structure | Porch |
Building
| BathroomTotal | 4 |
| BedroomsAboveGround | 3 |
| BedroomsBelowGround | 3 |
| BedroomsTotal | 6 |
| Appliances | Garage Door Opener Remote(s), Oven - Built-in, Central Vacuum, Water Heater - Tankless, Dishwasher, Dryer, Two Stoves, Washer, Two Refrigerators |
| ArchitecturalStyle | Bungalow |
| BasementDevelopment | Finished |
| BasementFeatures | Separate Entrance |
| BasementType | N/a (finished) |
| ConstructionStyleAttachment | Detached |
| CoolingType | Central Air Conditioning |
| ExteriorFinish | Brick |
| FlooringType | Hardwood, Porcelain Tile, Ceramic |
| FoundationType | Concrete |
| HalfBathTotal | 1 |
| HeatingFuel | Natural Gas |
| HeatingType | Forced Air |
| StoriesTotal | 1 |
| SizeInterior | 1100 - 1500 Sqft |
| Type | House |
| UtilityWater | Municipal Water |
Parking
| Attached Garage | |
| Garage |
Land
| Acreage | No |
| LandscapeFeatures | Landscaped |
| Sewer | Sanitary Sewer |
| SizeDepth | 120 Ft ,7 In |
| SizeFrontage | 63 Ft ,6 In |
| SizeIrregular | 63.5 X 120.6 Ft |
| SizeTotalText | 63.5 X 120.6 Ft |
Rooms
| Level | Type | Length | Width | Dimensions |
|---|---|---|---|---|
| Basement | Recreational, Games Room | 7.57 m | 3.91 m | 7.57 m x 3.91 m |
| Basement | Bedroom | 3.35 m | 3.06 m | 3.35 m x 3.06 m |
| Basement | Bedroom 2 | 3.35 m | 3.06 m | 3.35 m x 3.06 m |
| Basement | Kitchen | 2.5 m | 2.9 m | 2.5 m x 2.9 m |
| Ground Level | Living Room | 4.78 m | 3.56 m | 4.78 m x 3.56 m |
| Ground Level | Dining Room | 4.04 m | 2.34 m | 4.04 m x 2.34 m |
| Ground Level | Kitchen | 5.08 m | 3.35 m | 5.08 m x 3.35 m |
| Ground Level | Primary Bedroom | 4.22 m | 3.05 m | 4.22 m x 3.05 m |
| Ground Level | Bedroom 2 | 3.48 m | 3.05 m | 3.48 m x 3.05 m |
| Ground Level | Bedroom 3 | 3.05 m | 2.74 m | 3.05 m x 2.74 m |
https://www.realtor.ca/real-estate/28436044/41-bradstock-road-toronto-humbermede-humbermede
Milan Patel
Broker
20-470 Chrysler Drive
Brampton, Ontario L6S 0C1

