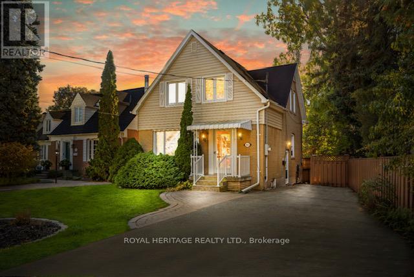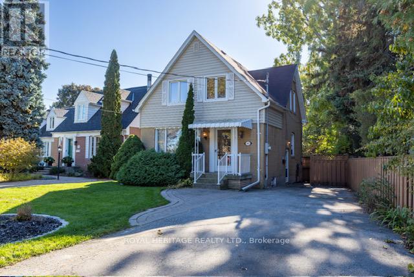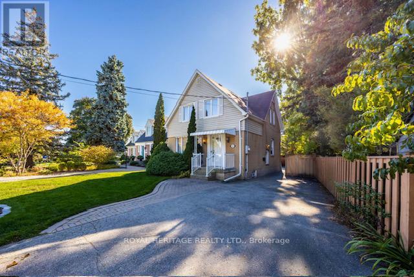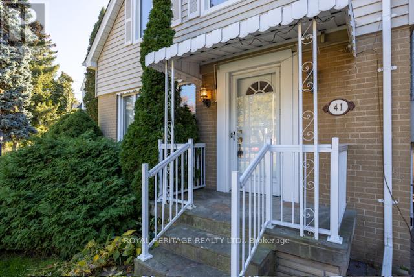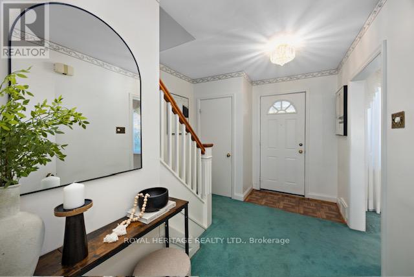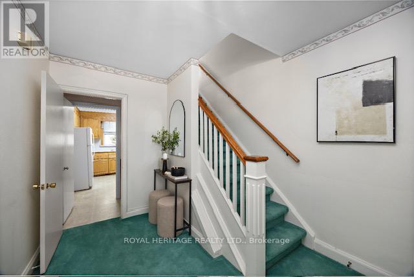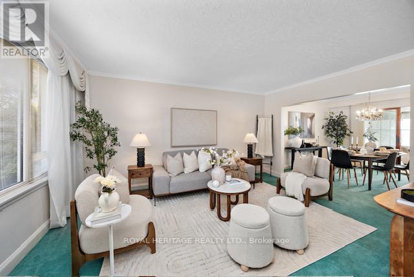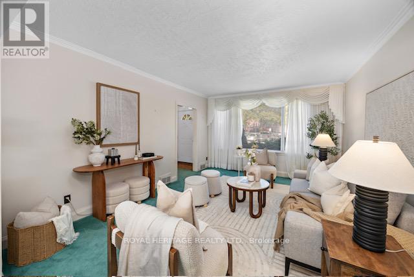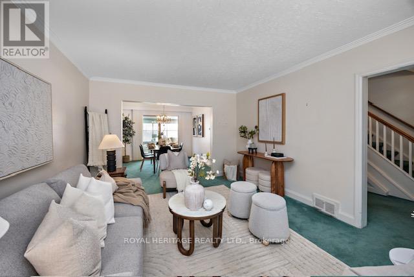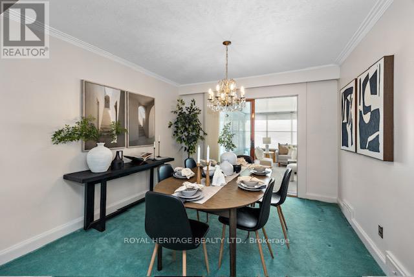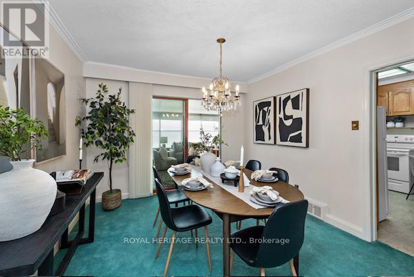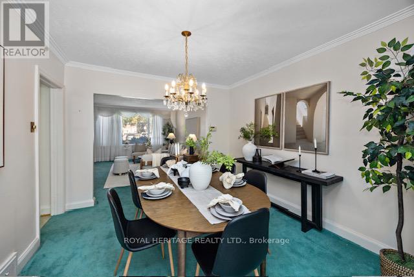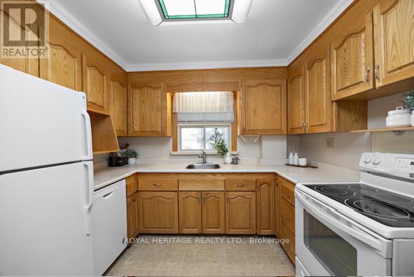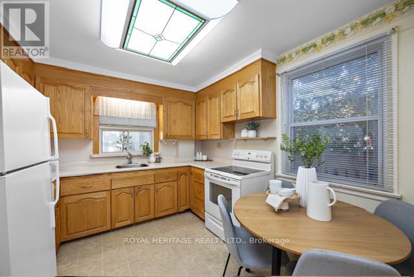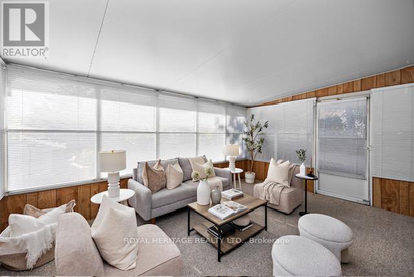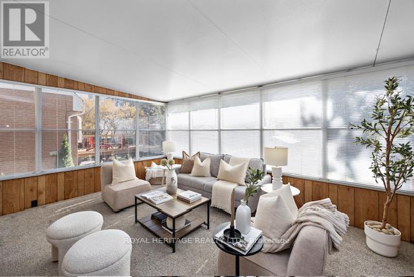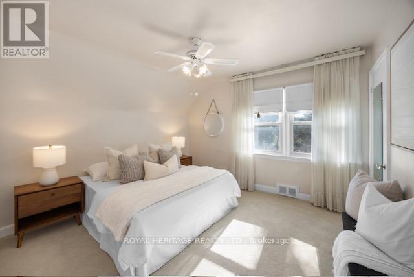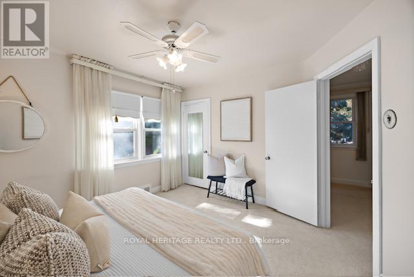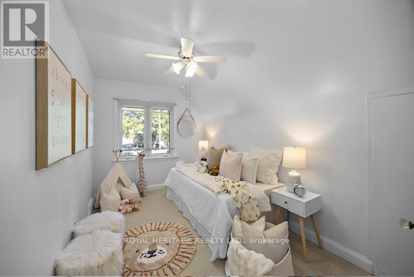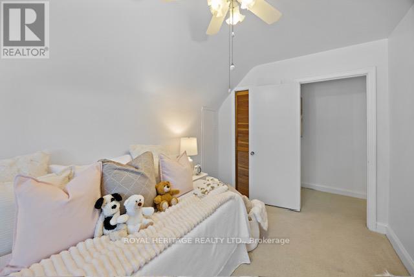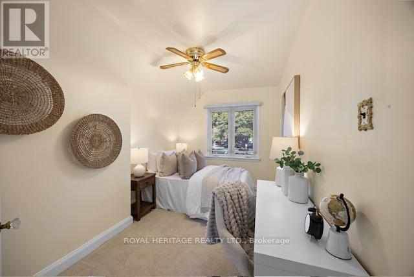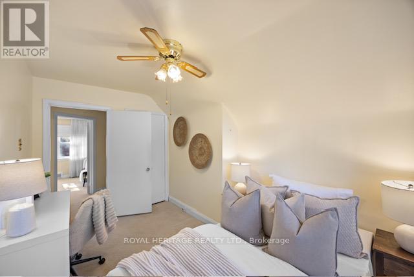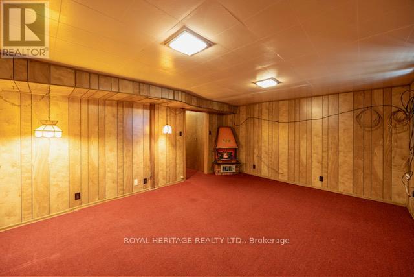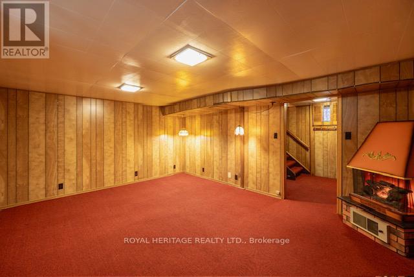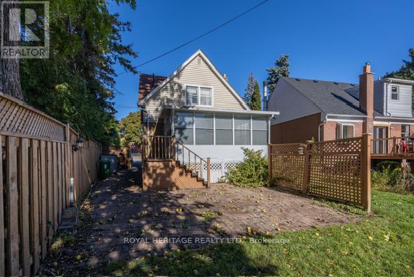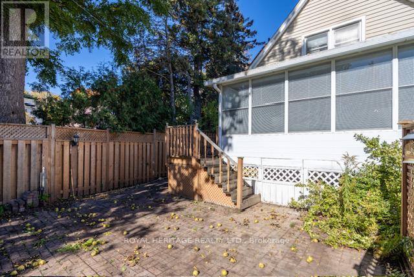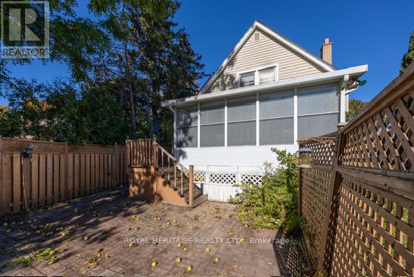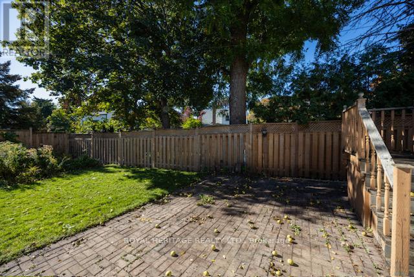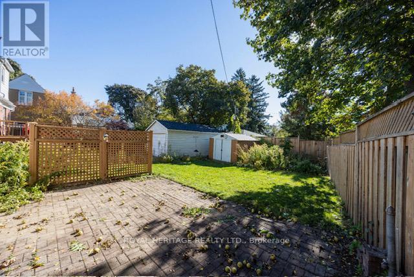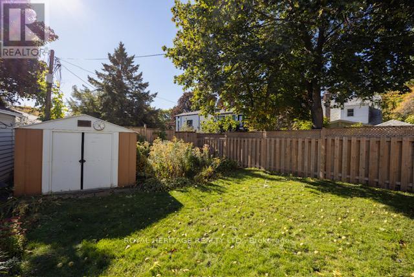3 Bedroom
2 Bathroom
700 - 1100 sqft
Fireplace
Central Air Conditioning
Forced Air
$1,050,000
Rare opportunity in Sunnylea, Toronto's premier west-end neighborhood. This classic 3-bed, 2-bath, well cared for home sits on a rare 120' deep south-facing lot across from Park Lawn Junior Middle School. Set back on a private child-safe dead end street, the large picture window fills the Livingroom with natural light. The formal dining room features a sliding glass doors into a massive sun filled 15' x 12' heated 3-season sunroom. The recreation room on the lower level has a MCM flair with an electric Fireplace and ample b/i storage . Steps to top schools, parks, Bloor St shops, The Kingsway, and Royal York Subway. An ideal opportunity to move in, renovate, or rebuild your dream home in one of the city's most coveted enclaves. *Please note original hardwood flooring under broadloom. (id:60365)
Property Details
|
MLS® Number
|
W12468270 |
|
Property Type
|
Single Family |
|
Community Name
|
Stonegate-Queensway |
|
AmenitiesNearBy
|
Park, Public Transit, Schools |
|
EquipmentType
|
Water Heater |
|
Features
|
Cul-de-sac |
|
ParkingSpaceTotal
|
6 |
|
RentalEquipmentType
|
Water Heater |
|
Structure
|
Deck, Patio(s), Shed |
Building
|
BathroomTotal
|
2 |
|
BedroomsAboveGround
|
3 |
|
BedroomsTotal
|
3 |
|
Amenities
|
Fireplace(s) |
|
Appliances
|
Blinds, Dishwasher, Dryer, Freezer, Stove, Washer, Refrigerator |
|
BasementDevelopment
|
Finished |
|
BasementFeatures
|
Separate Entrance |
|
BasementType
|
N/a (finished) |
|
ConstructionStyleAttachment
|
Detached |
|
CoolingType
|
Central Air Conditioning |
|
ExteriorFinish
|
Brick, Vinyl Siding |
|
FireplacePresent
|
Yes |
|
FlooringType
|
Carpeted, Vinyl |
|
FoundationType
|
Block |
|
HeatingFuel
|
Natural Gas |
|
HeatingType
|
Forced Air |
|
StoriesTotal
|
2 |
|
SizeInterior
|
700 - 1100 Sqft |
|
Type
|
House |
|
UtilityWater
|
Municipal Water |
Parking
Land
|
Acreage
|
No |
|
FenceType
|
Fenced Yard |
|
LandAmenities
|
Park, Public Transit, Schools |
|
Sewer
|
Sanitary Sewer |
|
SizeDepth
|
120 Ft |
|
SizeFrontage
|
47 Ft |
|
SizeIrregular
|
47 X 120 Ft |
|
SizeTotalText
|
47 X 120 Ft |
Rooms
| Level |
Type |
Length |
Width |
Dimensions |
|
Second Level |
Primary Bedroom |
3.44 m |
3.38 m |
3.44 m x 3.38 m |
|
Second Level |
Bedroom 2 |
3.81 m |
2.5 m |
3.81 m x 2.5 m |
|
Second Level |
Bedroom 3 |
12.5 m |
7.11 m |
12.5 m x 7.11 m |
|
Basement |
Recreational, Games Room |
4.6 m |
3.96 m |
4.6 m x 3.96 m |
|
Basement |
Workshop |
6.18 m |
3.11 m |
6.18 m x 3.11 m |
|
Main Level |
Foyer |
3.39 m |
2.72 m |
3.39 m x 2.72 m |
|
Main Level |
Living Room |
4.66 m |
3.72 m |
4.66 m x 3.72 m |
|
Main Level |
Dining Room |
3.35 m |
3.08 m |
3.35 m x 3.08 m |
|
Main Level |
Kitchen |
3.07 m |
3.07 m |
3.07 m x 3.07 m |
|
Main Level |
Solarium |
4.81 m |
3.38 m |
4.81 m x 3.38 m |
https://www.realtor.ca/real-estate/29002508/41-bethnal-avenue-toronto-stonegate-queensway-stonegate-queensway

