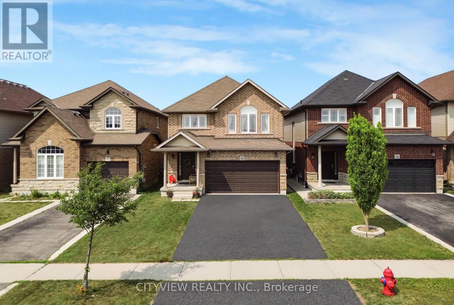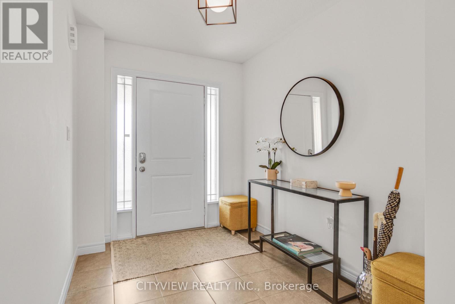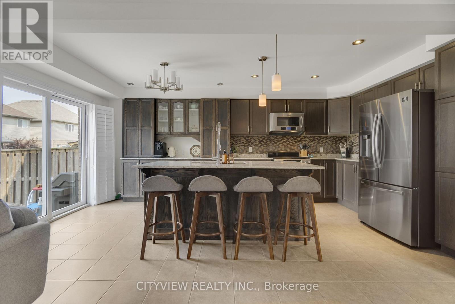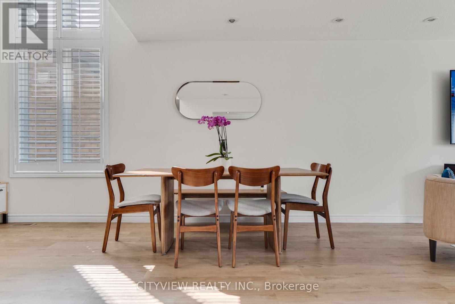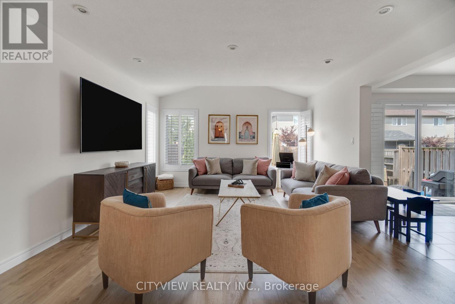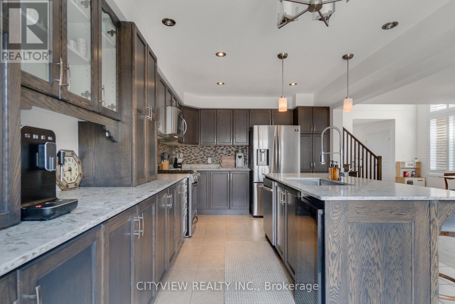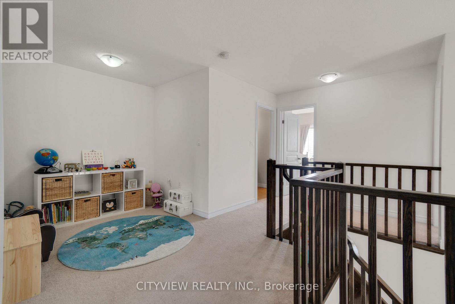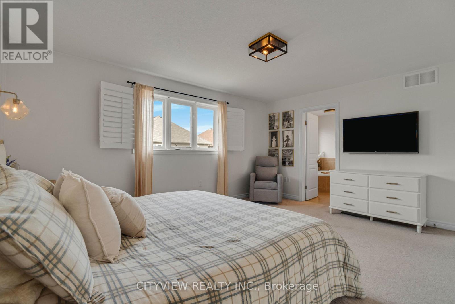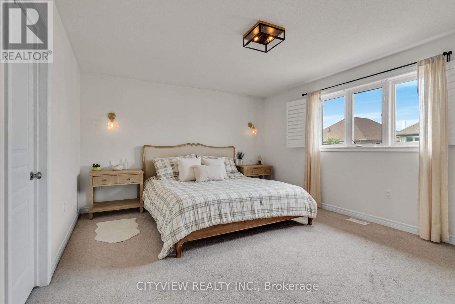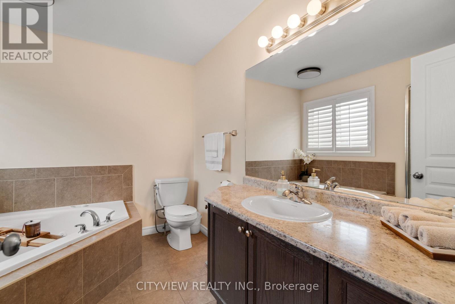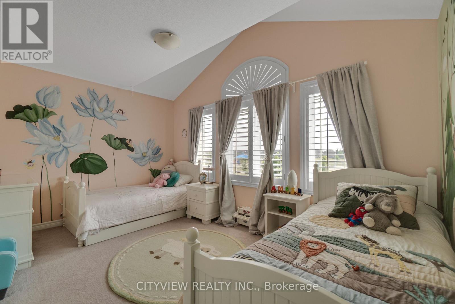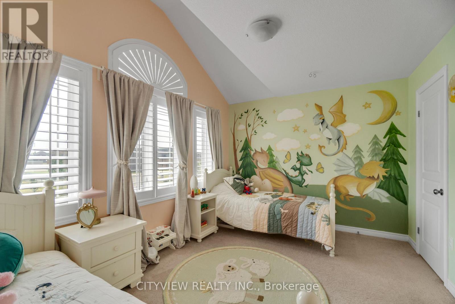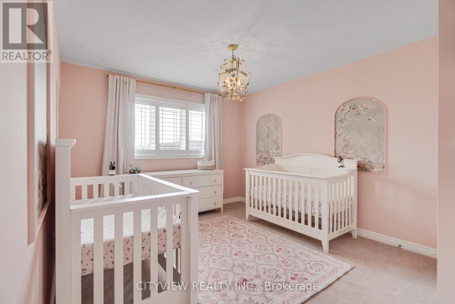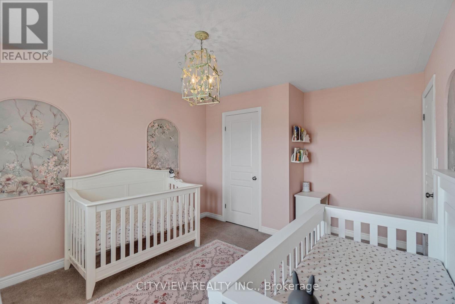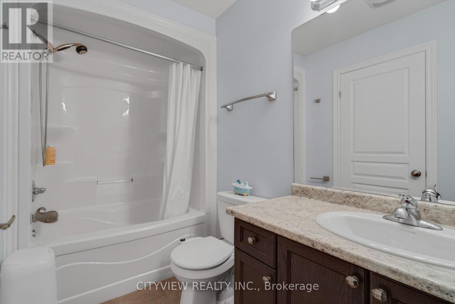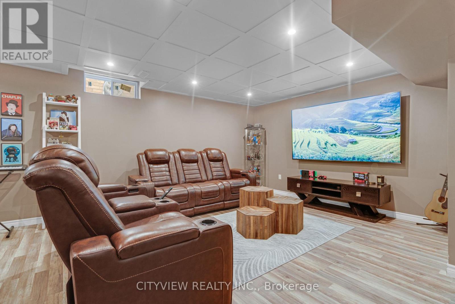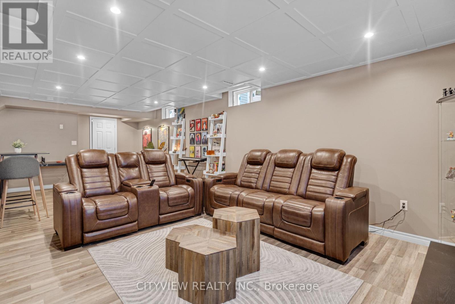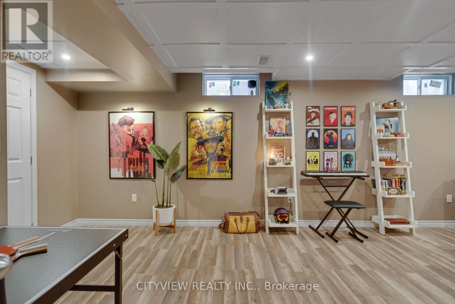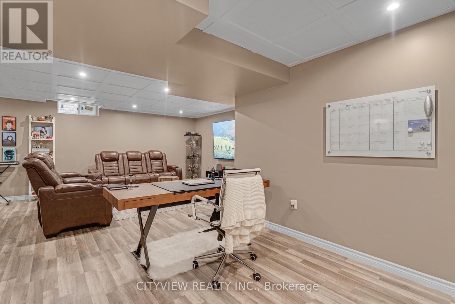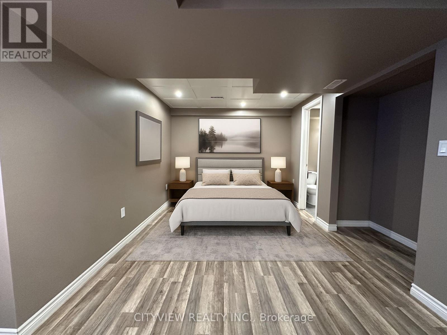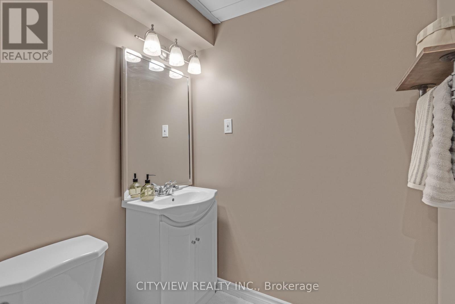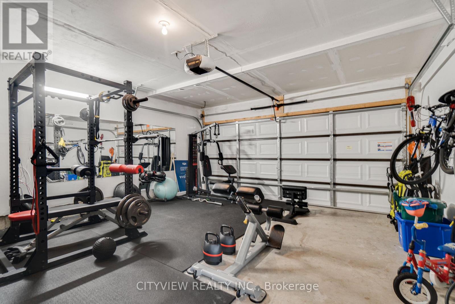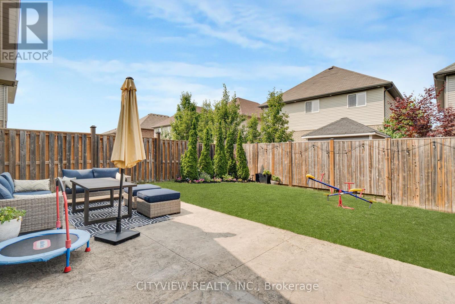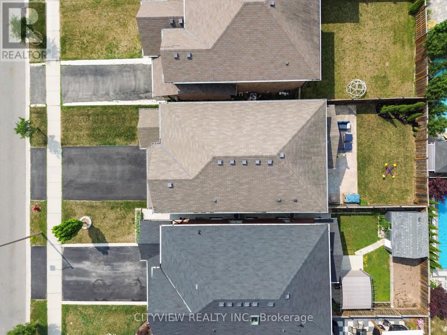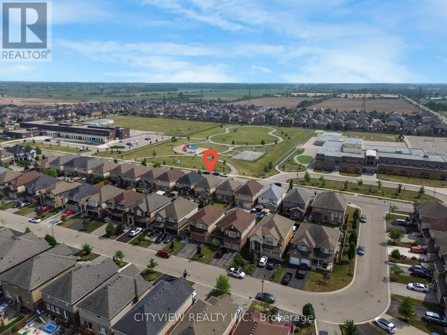41 Bellagio Avenue Hamilton, Ontario L0R 1P0
4 Bedroom
4 Bathroom
2000 - 2500 sqft
Fireplace
Central Air Conditioning
Forced Air
$4,500 Monthly
Short-Term Rental Available! This Spacious 3+1 Bedroom, 4-Bath Home Features A FINISHED BASEMENT And An Upgraded Kitchen. Upstairs Offers A Bright Primary Suite W/Walk-In Closet And Jacuzzi Ensuite, Along With Two Additional Sunny, South-Facing Bedrooms And Convenient Upper-Level Laundry. Outside, Enjoy A Private Fenced Yard With Stamped Concrete Patio, BBQ Gas Line, And Parking For Six Cars. Conveniently Located Near Parks, Trails, Shopping, Schools, And Major Highways. Partial Furniture & Home Gym Options Available. Full Credit Report, References, Employment Letter, And Pay Stubs Required. Available Nov 15th (id:60365)
Property Details
| MLS® Number | X12464368 |
| Property Type | Single Family |
| Community Name | Stoney Creek Mountain |
| AmenitiesNearBy | Park, Place Of Worship, Public Transit, Schools |
| CommunityFeatures | Community Centre |
| EquipmentType | Water Heater |
| ParkingSpaceTotal | 6 |
| RentalEquipmentType | Water Heater |
Building
| BathroomTotal | 4 |
| BedroomsAboveGround | 3 |
| BedroomsBelowGround | 1 |
| BedroomsTotal | 4 |
| Age | 6 To 15 Years |
| Appliances | Garage Door Opener Remote(s), Dishwasher, Dryer, Stove, Washer, Refrigerator |
| BasementDevelopment | Finished |
| BasementType | Full (finished) |
| ConstructionStyleAttachment | Detached |
| CoolingType | Central Air Conditioning |
| ExteriorFinish | Brick, Vinyl Siding |
| FireProtection | Security System |
| FireplacePresent | Yes |
| FlooringType | Vinyl |
| FoundationType | Poured Concrete |
| HalfBathTotal | 2 |
| HeatingFuel | Natural Gas |
| HeatingType | Forced Air |
| StoriesTotal | 2 |
| SizeInterior | 2000 - 2500 Sqft |
| Type | House |
| UtilityWater | Municipal Water |
Parking
| Attached Garage | |
| Garage |
Land
| Acreage | No |
| FenceType | Fully Fenced, Fenced Yard |
| LandAmenities | Park, Place Of Worship, Public Transit, Schools |
| Sewer | Sanitary Sewer |
| SizeDepth | 101 Ft ,8 In |
| SizeFrontage | 32 Ft ,9 In |
| SizeIrregular | 32.8 X 101.7 Ft |
| SizeTotalText | 32.8 X 101.7 Ft |
Rooms
| Level | Type | Length | Width | Dimensions |
|---|---|---|---|---|
| Second Level | Bathroom | 3.2 m | 1.6 m | 3.2 m x 1.6 m |
| Second Level | Bedroom | 2.6 m | 2.8 m | 2.6 m x 2.8 m |
| Second Level | Primary Bedroom | 4.3 m | 4.9 m | 4.3 m x 4.9 m |
| Second Level | Bedroom 2 | 3.2 m | 4.3 m | 3.2 m x 4.3 m |
| Second Level | Bedroom 3 | 3.4 m | 4.3 m | 3.4 m x 4.3 m |
| Second Level | Laundry Room | 1.7 m | 2.8 m | 1.7 m x 2.8 m |
| Basement | Utility Room | 3 m | 4 m | 3 m x 4 m |
| Basement | Bathroom | 1.7 m | 1.5 m | 1.7 m x 1.5 m |
| Basement | Bedroom 4 | 2.9 m | 3.7 m | 2.9 m x 3.7 m |
| Basement | Recreational, Games Room | 9 m | 3.8 m | 9 m x 3.8 m |
| Basement | Other | 4.2 m | 2 m | 4.2 m x 2 m |
| Main Level | Dining Room | 4.9 m | 4.3 m | 4.9 m x 4.3 m |
| Main Level | Bathroom | 2.2 m | 1 m | 2.2 m x 1 m |
| Main Level | Living Room | 5.2 m | 4.3 m | 5.2 m x 4.3 m |
| Main Level | Kitchen | 5.4 m | 3.3 m | 5.4 m x 3.3 m |
Maher Dib
Salesperson
Cityview Realty Inc.
525 Curran Place
Mississauga, Ontario L5B 0H4
525 Curran Place
Mississauga, Ontario L5B 0H4

