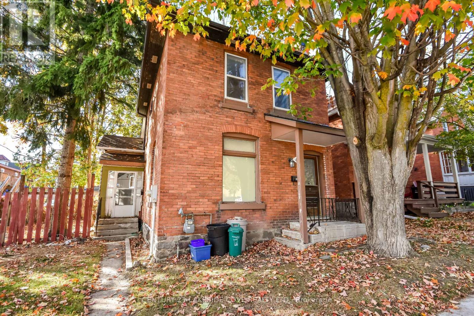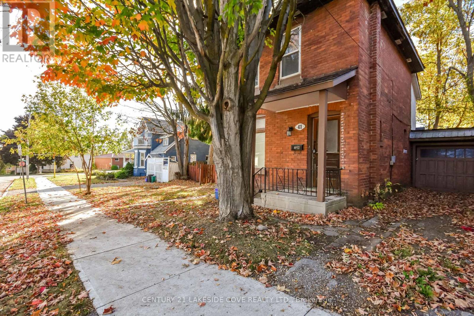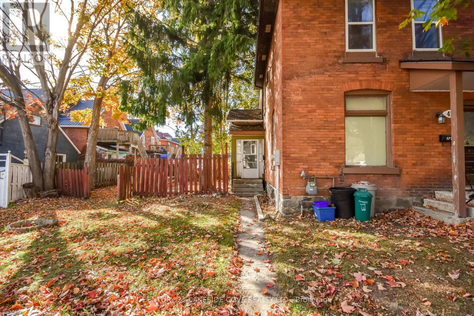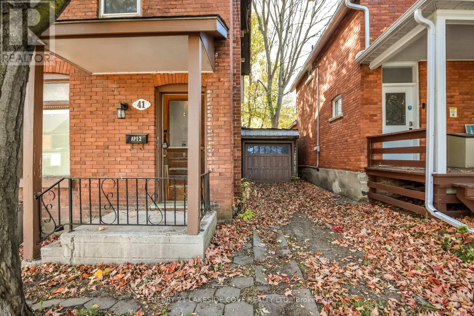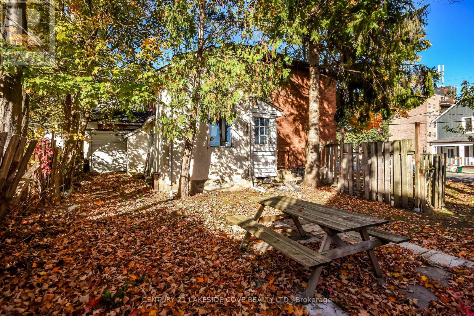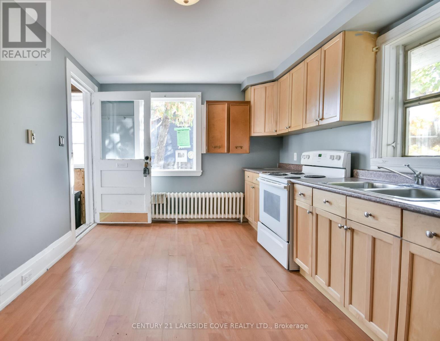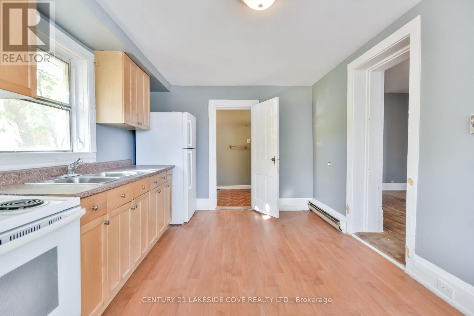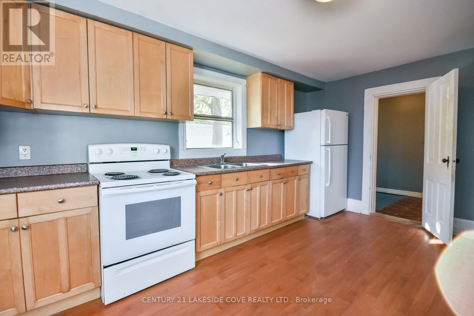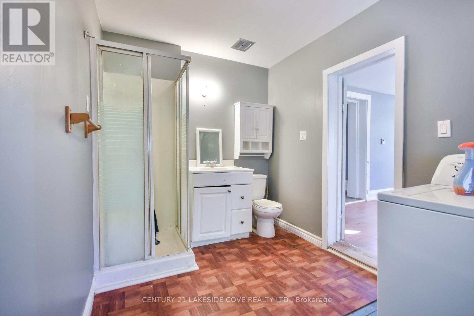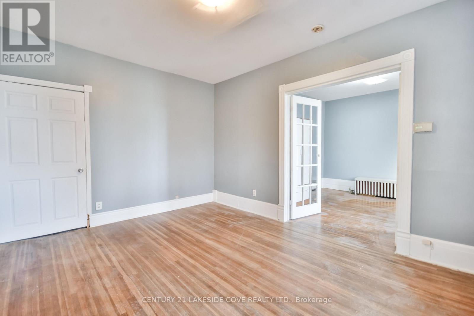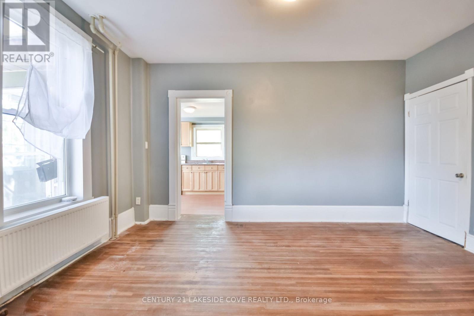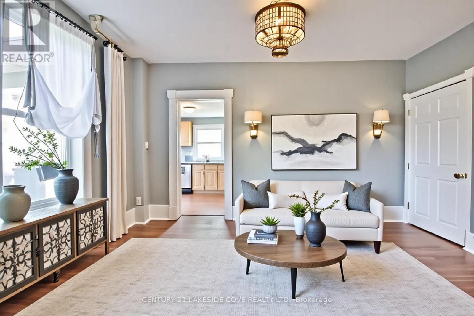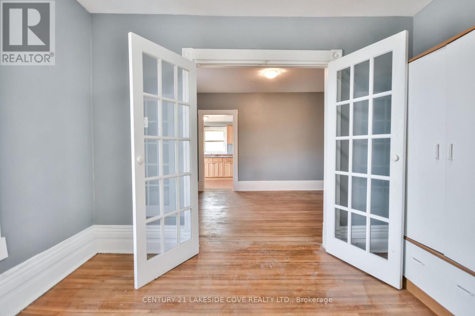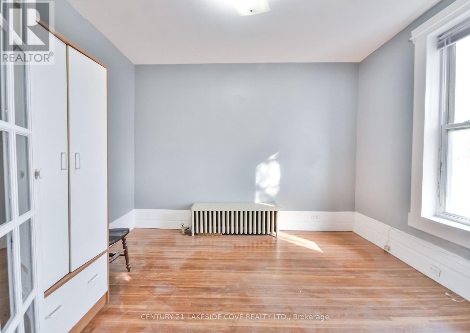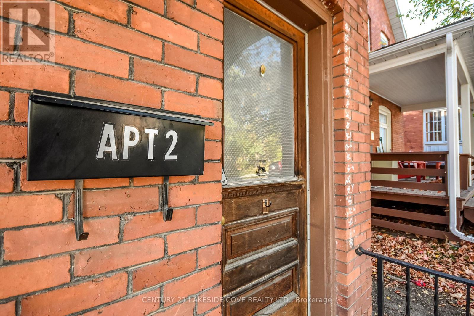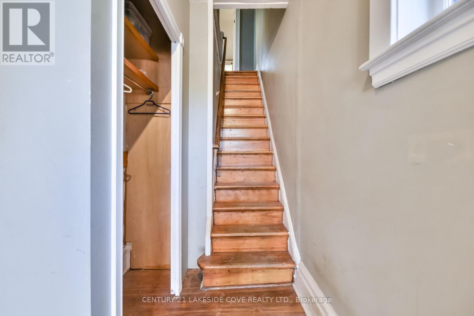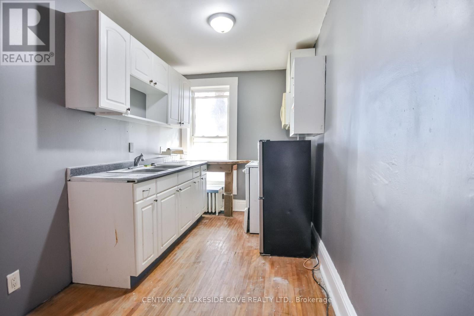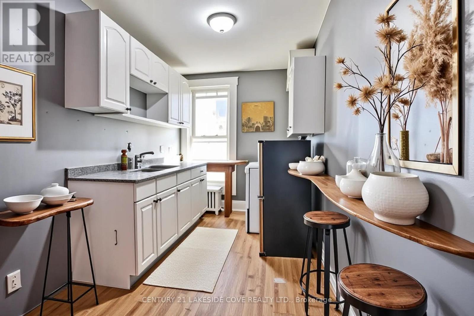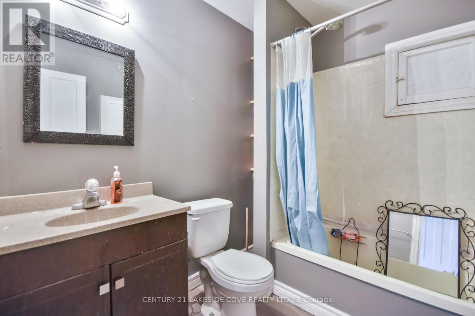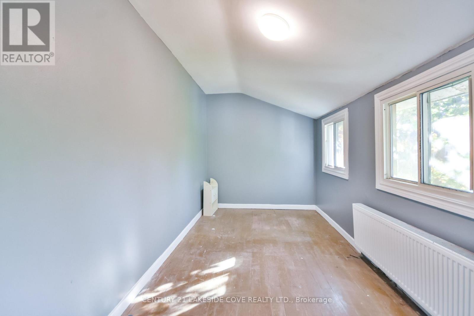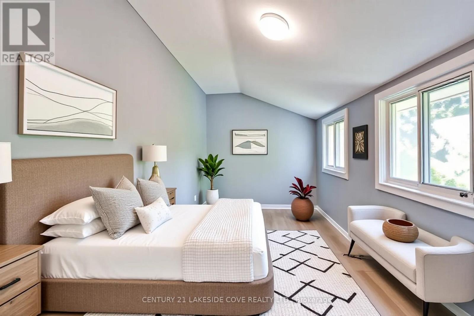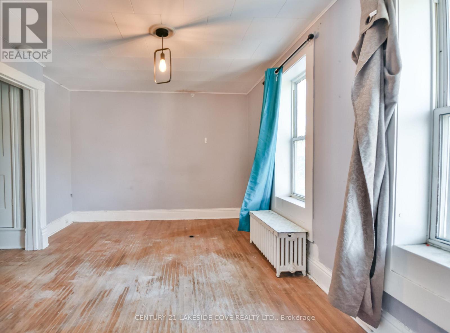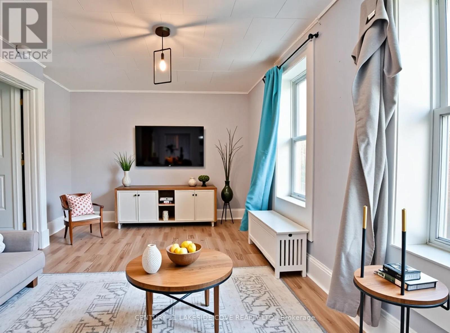41 Albert Street N Orillia, Ontario L3V 5K3
$474,000
**Opportunity Knocks!** This versatile home is perfect for multi-generational living or investment-minded buyers. Featuring two self-contained units, it offers the ideal setup for an in-law suite or income-generating rental. Live in one unit and rent the other for extra cash flow! The main level boasts soaring 9 ft ceilings, a spacious eat-in kitchen, combined laundry/3-piece bath, cozy living area, and a generous bedroom. Upstairs, you'll find another large kitchen, inviting living space, a 4-piece bath, and additional bedroom-perfect for extended family or tenants. With a little TLC, this home has the potential to shine. New roof installed September 2025 adds peace of mind for future owners. Located in a prime walkable area, you're just steps from Beautiful Downtown Orillia, Soldiers' Memorial Hospital, the Orillia library, shops, restaurants, and more. Whether you're looking for a smart investment, space for family, or both-this property delivers. (id:60365)
Property Details
| MLS® Number | S12469234 |
| Property Type | Single Family |
| Community Name | Orillia |
| AmenitiesNearBy | Beach, Hospital, Park, Schools |
| EquipmentType | Water Heater - Gas, Water Heater |
| Features | In-law Suite |
| ParkingSpaceTotal | 3 |
| RentalEquipmentType | Water Heater - Gas, Water Heater |
Building
| BathroomTotal | 2 |
| BedroomsAboveGround | 1 |
| BedroomsBelowGround | 1 |
| BedroomsTotal | 2 |
| Age | 100+ Years |
| Appliances | Dryer, Microwave, Two Stoves, Washer, Two Refrigerators |
| BasementDevelopment | Unfinished |
| BasementType | N/a (unfinished) |
| ConstructionStyleAttachment | Detached |
| CoolingType | None |
| ExteriorFinish | Brick |
| FlooringType | Laminate, Hardwood |
| FoundationType | Block |
| HeatingFuel | Natural Gas |
| HeatingType | Radiant Heat |
| StoriesTotal | 2 |
| SizeInterior | 1500 - 2000 Sqft |
| Type | House |
| UtilityWater | Municipal Water |
Parking
| Attached Garage | |
| Garage |
Land
| Acreage | No |
| FenceType | Fenced Yard |
| LandAmenities | Beach, Hospital, Park, Schools |
| Sewer | Sanitary Sewer |
| SizeDepth | 55 Ft |
| SizeFrontage | 45 Ft ,3 In |
| SizeIrregular | 45.3 X 55 Ft |
| SizeTotalText | 45.3 X 55 Ft |
Rooms
| Level | Type | Length | Width | Dimensions |
|---|---|---|---|---|
| Second Level | Living Room | 4.16 m | 2.95 m | 4.16 m x 2.95 m |
| Second Level | Kitchen | 4.28 m | 2.13 m | 4.28 m x 2.13 m |
| Second Level | Bedroom | 5.27 m | 2.13 m | 5.27 m x 2.13 m |
| Main Level | Kitchen | 4.56 m | 3.06 m | 4.56 m x 3.06 m |
| Main Level | Laundry Room | 4.32 m | 2.25 m | 4.32 m x 2.25 m |
| Main Level | Living Room | 4.34 m | 3.3 m | 4.34 m x 3.3 m |
| Main Level | Bedroom | 3.48 m | 3.12 m | 3.48 m x 3.12 m |
Utilities
| Cable | Available |
| Electricity | Installed |
| Sewer | Installed |
https://www.realtor.ca/real-estate/29004353/41-albert-street-n-orillia-orillia
Kate White
Salesperson
87 Laguna Pkwy #7
Lagoon City Brechin, Ontario L0K 1B0

