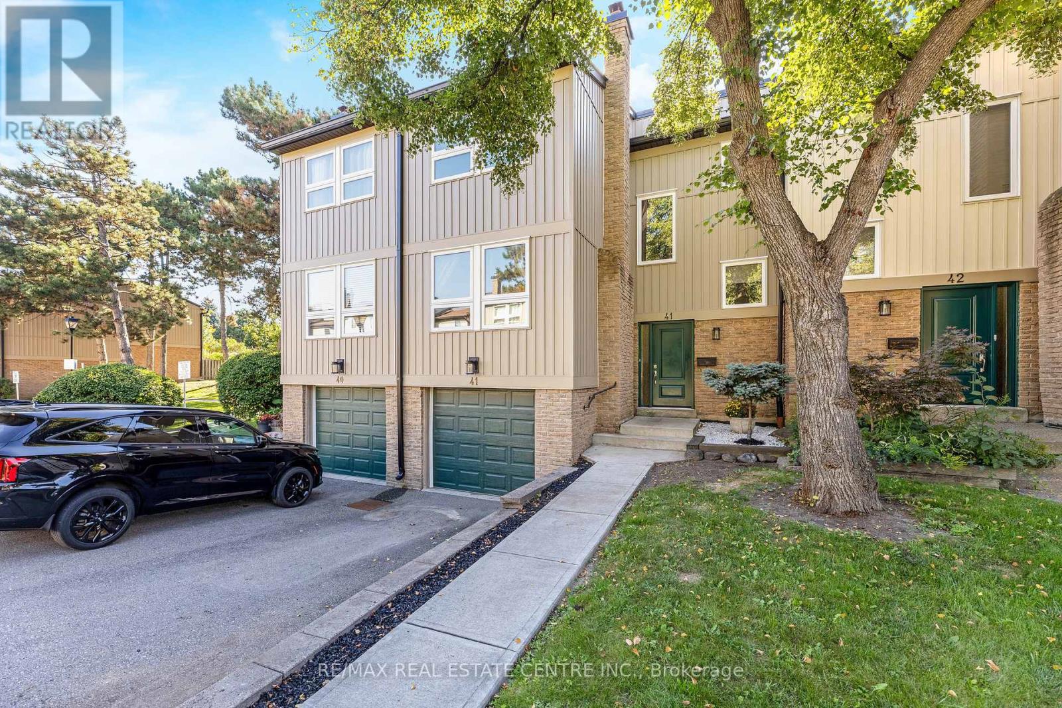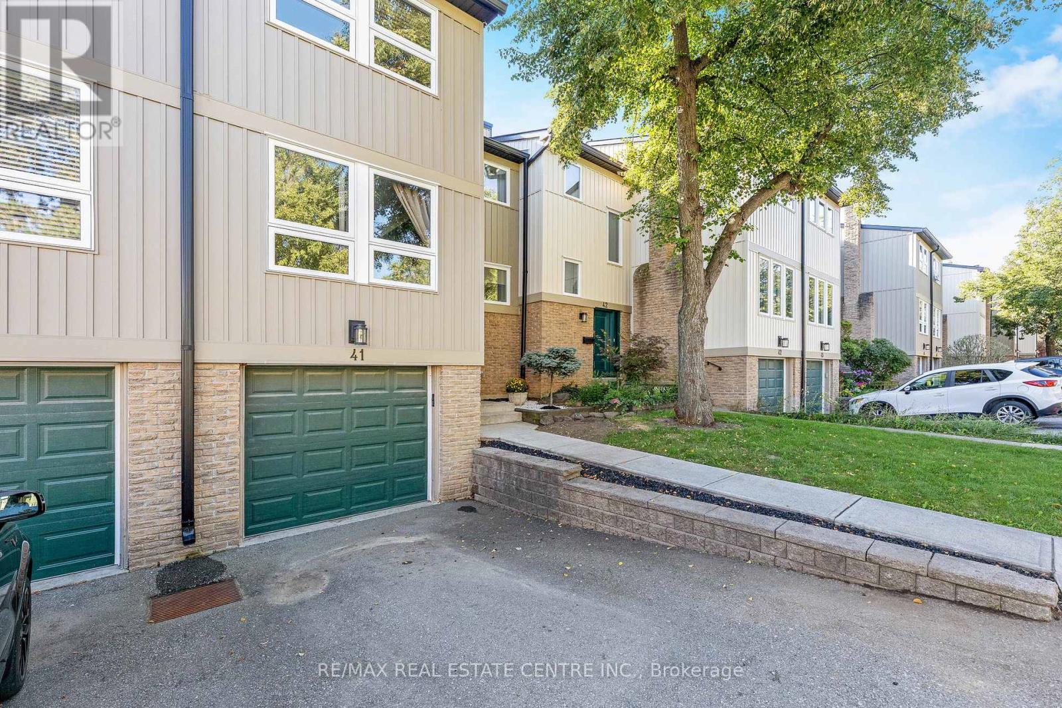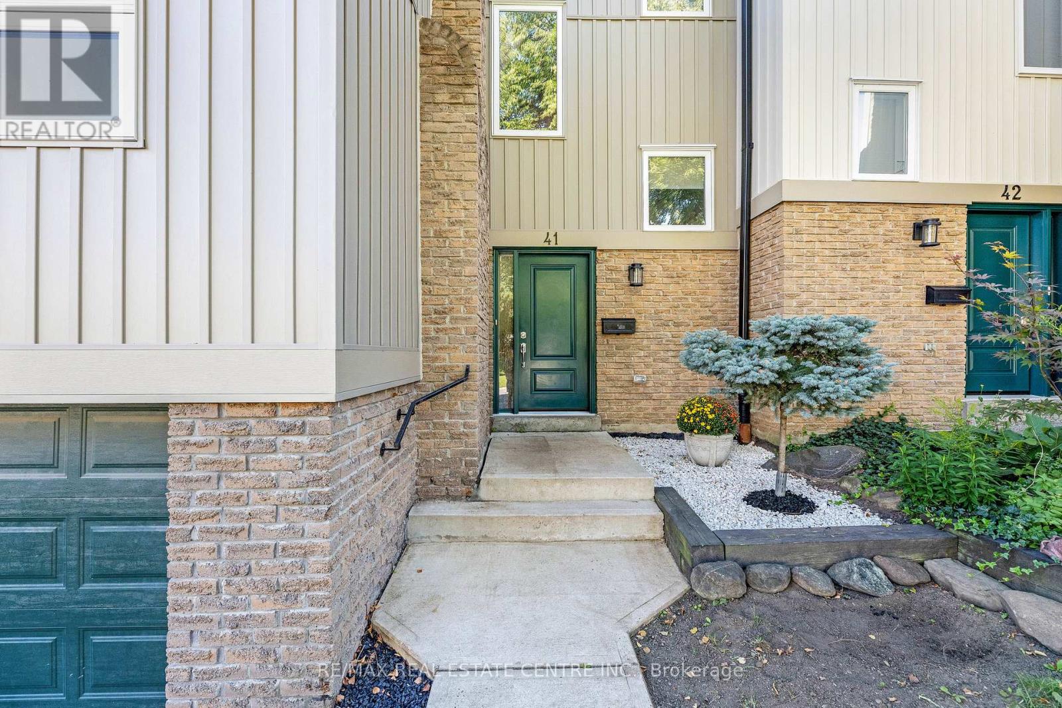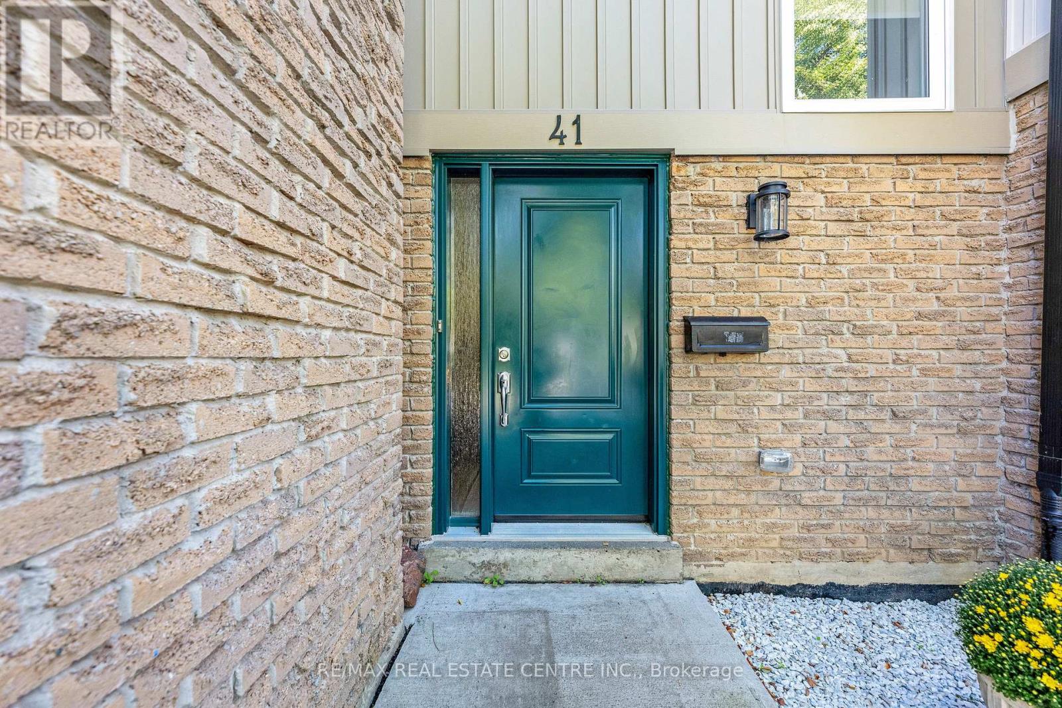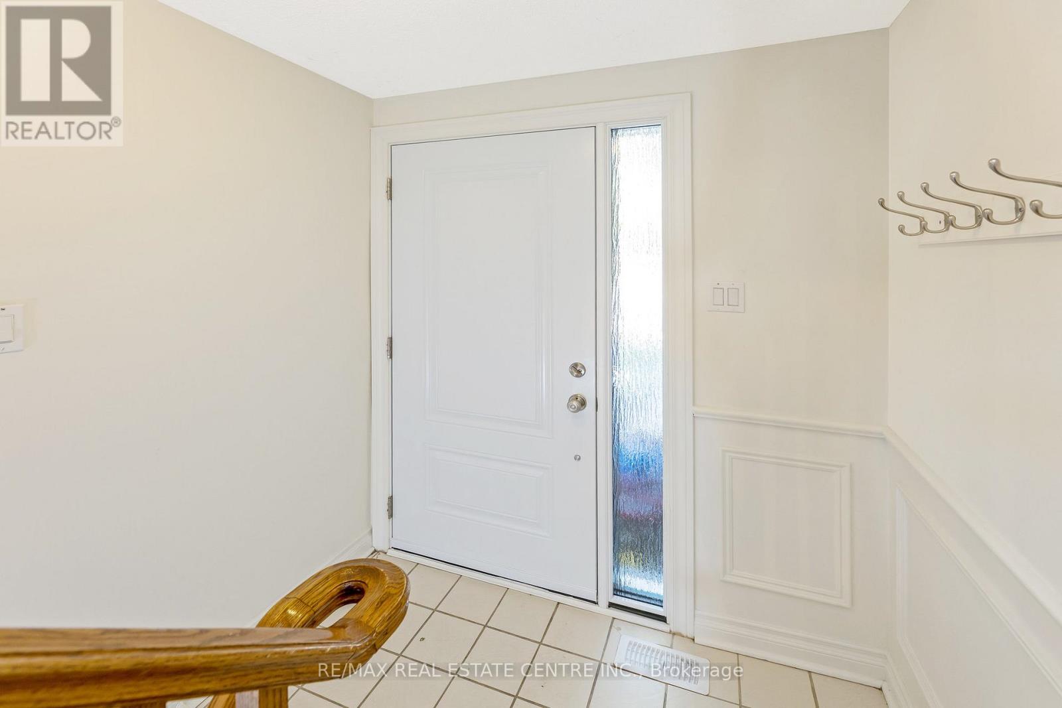41 - 7080 Copenhagen Road Mississauga, Ontario L5N 2C9
4 Bedroom
3 Bathroom
1200 - 1399 sqft
Fireplace
Central Air Conditioning
Forced Air
$689,900Maintenance, Water, Common Area Maintenance, Parking
$735 Monthly
Maintenance, Water, Common Area Maintenance, Parking
$735 MonthlyWelcome to7080 Copenhagen rd in Meadowvale. This 2 storey condo townhouse boasts 3+1 bedrooms and 2 1/2 baths. Backing onto greenspace provides for a private setting. Large backyard deck for entertaining. Kitchen is updated with newer cabinets, countertop, backsplash, and S/S appliances. New furnace and A/C in 2025. Freshly painted throughout. Siding was done in 2022, roof 2023 and windows in 2021 so all the major expenses have been taken care of. Close to schools, GO, highways and lots of other amenities. This one is priced to go and has a flexible closing date. (id:60365)
Property Details
| MLS® Number | W12383051 |
| Property Type | Single Family |
| Community Name | Meadowvale |
| AmenitiesNearBy | Park, Public Transit, Schools |
| CommunityFeatures | Pet Restrictions |
| EquipmentType | Water Heater |
| Features | Backs On Greenbelt, Conservation/green Belt, Level, Carpet Free |
| ParkingSpaceTotal | 2 |
| RentalEquipmentType | Water Heater |
| Structure | Deck |
Building
| BathroomTotal | 3 |
| BedroomsAboveGround | 3 |
| BedroomsBelowGround | 1 |
| BedroomsTotal | 4 |
| Age | 31 To 50 Years |
| Amenities | Visitor Parking, Fireplace(s) |
| Appliances | Water Heater, Dishwasher, Dryer, Microwave, Stove, Washer, Refrigerator |
| BasementDevelopment | Finished |
| BasementType | Full (finished) |
| CoolingType | Central Air Conditioning |
| ExteriorFinish | Brick |
| FireplacePresent | Yes |
| FireplaceTotal | 1 |
| FlooringType | Hardwood, Ceramic, Parquet, Laminate |
| HalfBathTotal | 1 |
| HeatingFuel | Natural Gas |
| HeatingType | Forced Air |
| StoriesTotal | 2 |
| SizeInterior | 1200 - 1399 Sqft |
| Type | Row / Townhouse |
Parking
| Attached Garage | |
| Garage | |
| Inside Entry |
Land
| Acreage | No |
| FenceType | Fenced Yard |
| LandAmenities | Park, Public Transit, Schools |
| ZoningDescription | Sfr |
Rooms
| Level | Type | Length | Width | Dimensions |
|---|---|---|---|---|
| Second Level | Primary Bedroom | 3.51 m | 6.07 m | 3.51 m x 6.07 m |
| Second Level | Bedroom 2 | 2.99 m | 3.35 m | 2.99 m x 3.35 m |
| Second Level | Bedroom 3 | 2.9 m | 2.99 m | 2.9 m x 2.99 m |
| Basement | Bedroom 4 | 5.18 m | 3.66 m | 5.18 m x 3.66 m |
| Basement | Laundry Room | 6.4 m | 1.77 m | 6.4 m x 1.77 m |
| Main Level | Living Room | 3.08 m | 5.97 m | 3.08 m x 5.97 m |
| Main Level | Dining Room | 2.47 m | 3.66 m | 2.47 m x 3.66 m |
| Main Level | Kitchen | 2.56 m | 3.96 m | 2.56 m x 3.96 m |
Chris Seventikidis
Salesperson
RE/MAX Real Estate Centre Inc.
345 Steeles Ave East Suite B
Milton, Ontario L9T 3G6
345 Steeles Ave East Suite B
Milton, Ontario L9T 3G6

