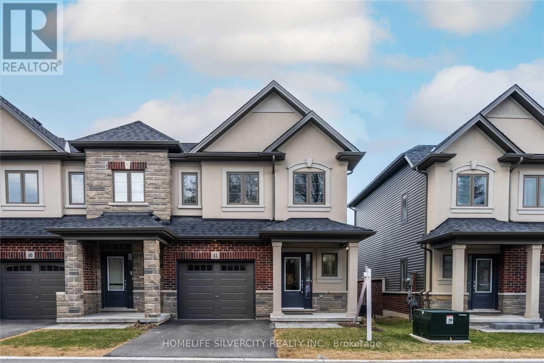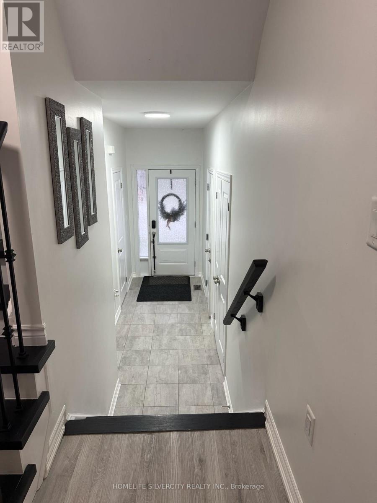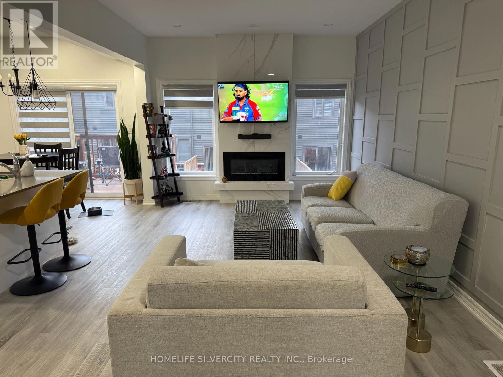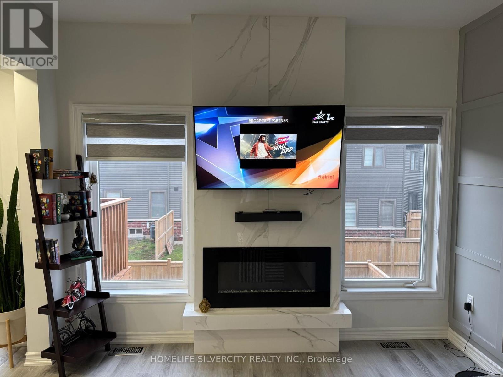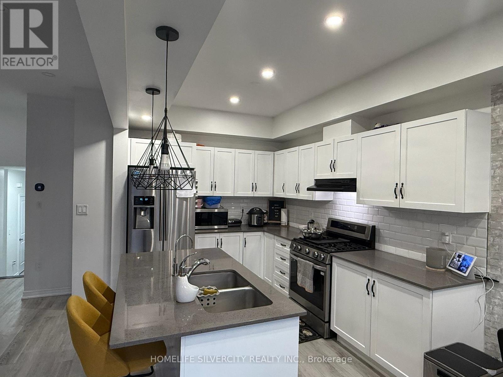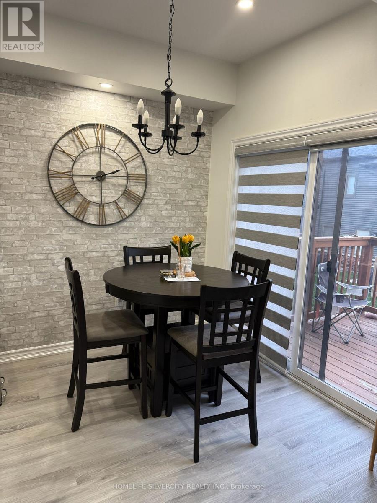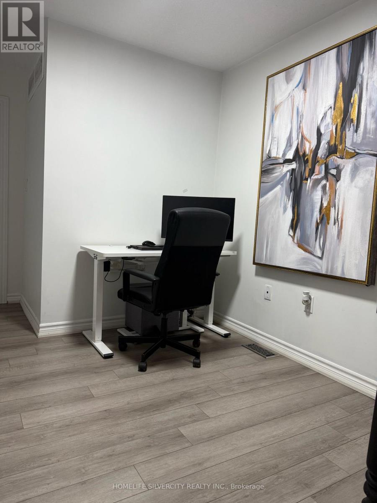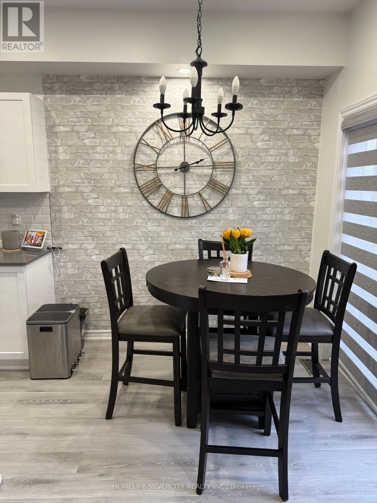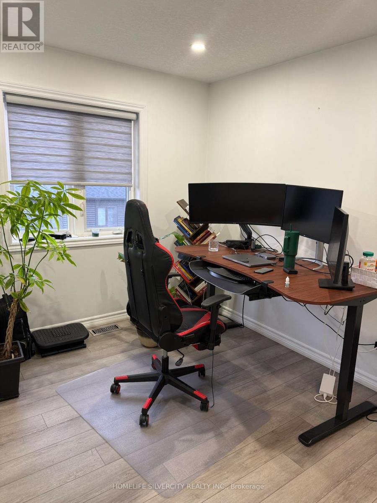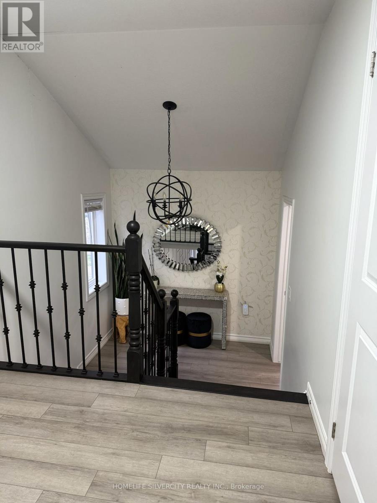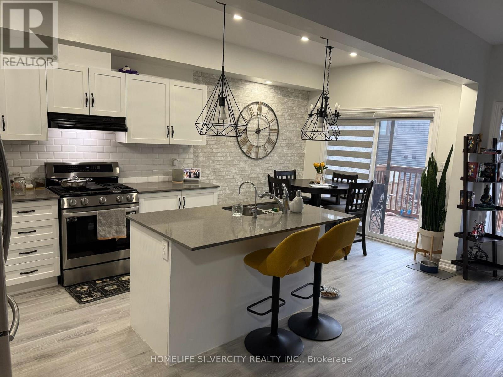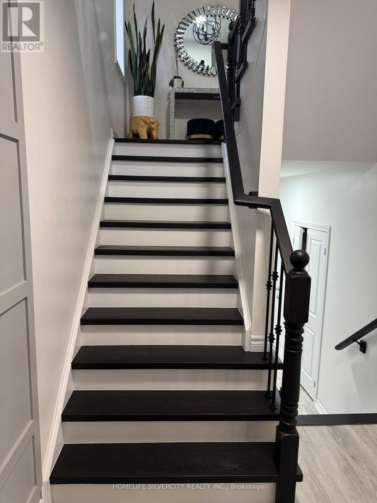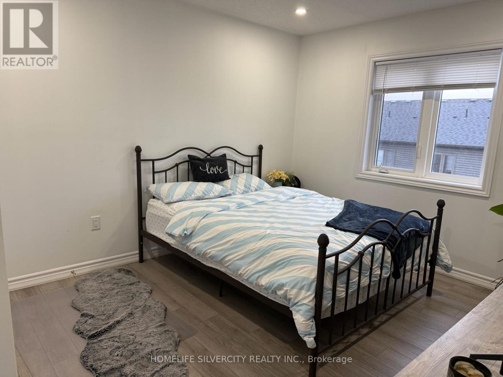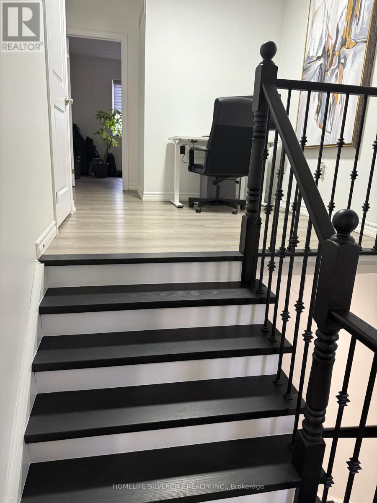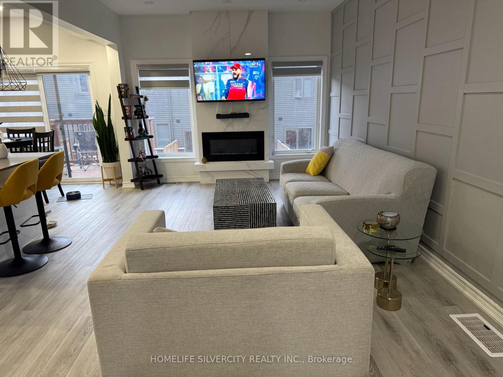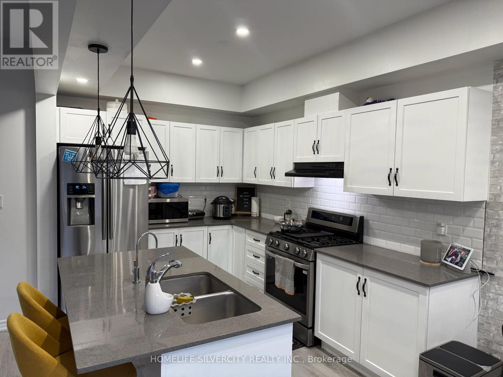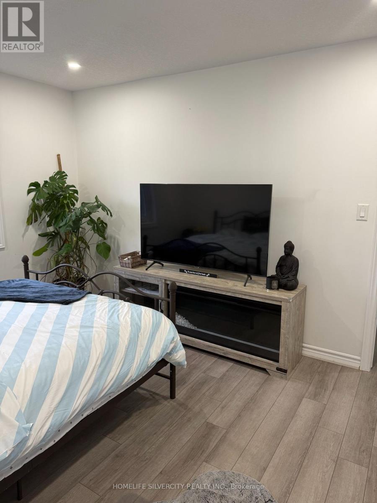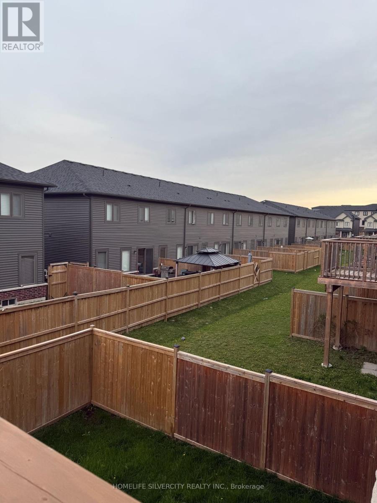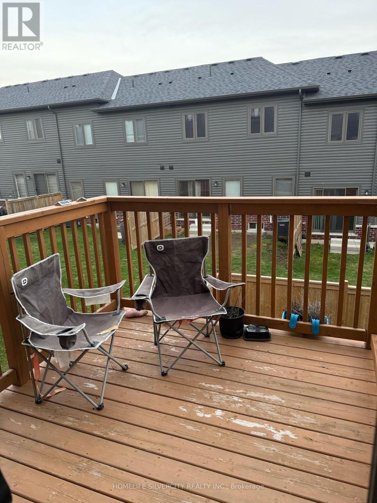41 - 324 Equestrian Way Cambridge, Ontario N3E 0E2
$2,900 MonthlyParcel of Tied LandMaintenance, Parcel of Tied Land
$137 Monthly
Maintenance, Parcel of Tied Land
$137 MonthlyStunning 5-Year-Old End Unit Freehold Townhouse for Lease in Desirable Cambridge! Welcome to this beautifully upgraded 3-bedroom, 3-bathroom modern townhouse, perfectly situated just minutes from Hwy 401 and Hwy 8. This bright and spacious home features large windows that flood the interior with natural light and soaring ceilings.Enjoy a chef's kitchen with high-end cabinetry, sleek quartz counter-tops, and stainless steel appliances. The open-concept layout offers a seamless flow to a private deck-perfect for relaxing or entertaining. The walk-out basement is unfinished, providing ample potential.All bathrooms are thoughtfully designed with quartz counter-tops and elegant finishes. Brand- new light fixtures and pot lights add a stylish, modern touch. With an attached garage, low- maintenance living, and visitor parking just steps away, convenience is key.Located close to top-rated schools, parks, shopping, and essential amenities, this 5-year-old gem is move-in ready-ideal for families or professionals.Don't miss out on this exceptional lease opportunity-schedule your viewing today! (id:60365)
Property Details
| MLS® Number | X12214094 |
| Property Type | Single Family |
| AmenitiesNearBy | Hospital, Park, Public Transit, Schools |
| ParkingSpaceTotal | 2 |
| Structure | Porch, Patio(s) |
Building
| BathroomTotal | 3 |
| BedroomsAboveGround | 3 |
| BedroomsTotal | 3 |
| Age | 0 To 5 Years |
| Appliances | Central Vacuum |
| BasementDevelopment | Unfinished |
| BasementType | N/a (unfinished) |
| ConstructionStyleAttachment | Attached |
| CoolingType | Central Air Conditioning |
| ExteriorFinish | Brick |
| FlooringType | Laminate, Carpeted |
| FoundationType | Block, Concrete |
| HalfBathTotal | 1 |
| HeatingFuel | Natural Gas |
| HeatingType | Forced Air |
| StoriesTotal | 2 |
| SizeInterior | 1500 - 2000 Sqft |
| Type | Row / Townhouse |
| UtilityWater | Municipal Water |
Parking
| Attached Garage | |
| Garage |
Land
| Acreage | No |
| LandAmenities | Hospital, Park, Public Transit, Schools |
| Sewer | Sanitary Sewer |
Rooms
| Level | Type | Length | Width | Dimensions |
|---|---|---|---|---|
| Second Level | Primary Bedroom | 3.84 m | 4.34 m | 3.84 m x 4.34 m |
| Second Level | Bedroom 2 | 3.27 m | 4.38 m | 3.27 m x 4.38 m |
| Second Level | Bedroom 3 | 2.94 m | 3.05 m | 2.94 m x 3.05 m |
| Second Level | Office | 2.95 m | 1.57 m | 2.95 m x 1.57 m |
| Main Level | Great Room | 3.61 m | 2.89 m | 3.61 m x 2.89 m |
| Main Level | Dining Room | 3.61 m | 3.45 m | 3.61 m x 3.45 m |
| Main Level | Kitchen | 2.62 m | 4.04 m | 2.62 m x 4.04 m |
Utilities
| Cable | Available |
| Electricity | Installed |
| Sewer | Installed |
https://www.realtor.ca/real-estate/28454610/41-324-equestrian-way-cambridge
Satinder Mangat
Salesperson
11775 Bramalea Rd #201
Brampton, Ontario L6R 3Z4

