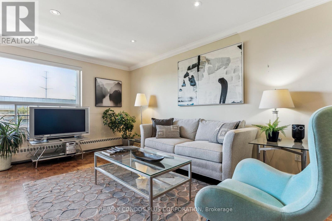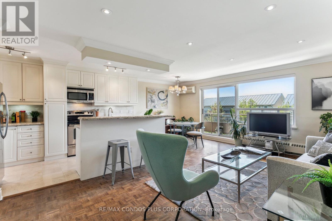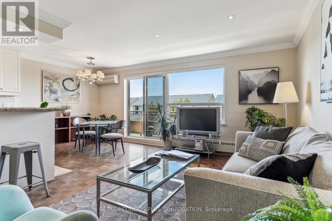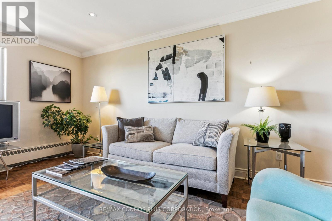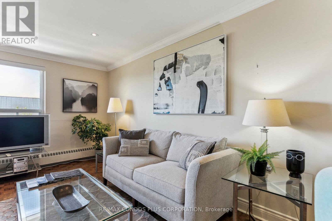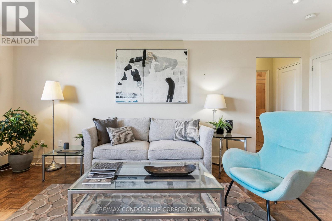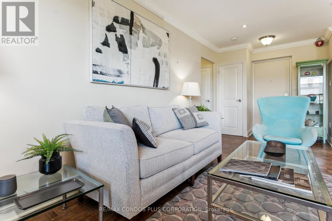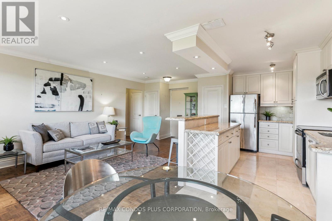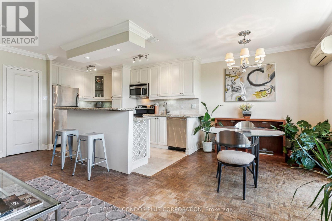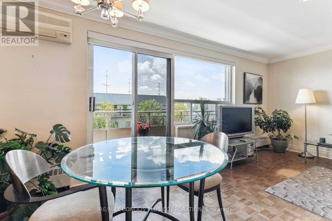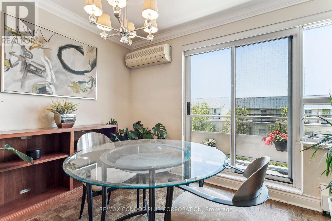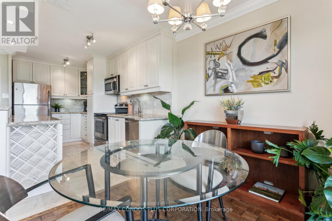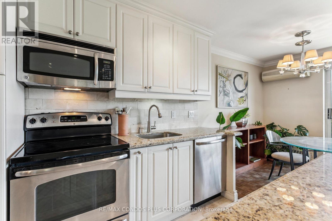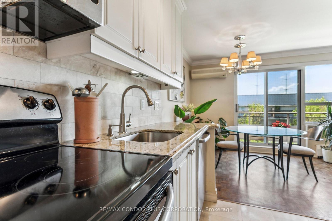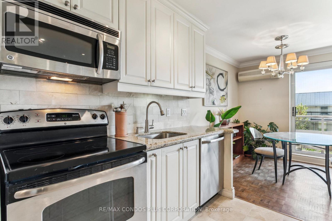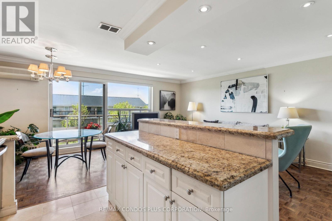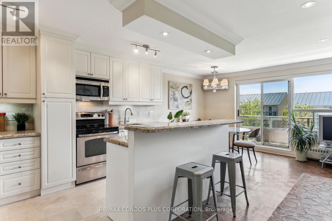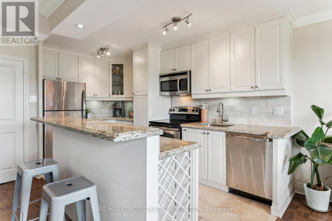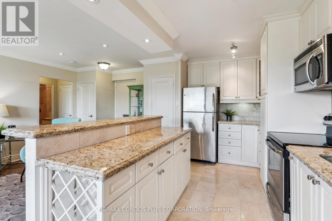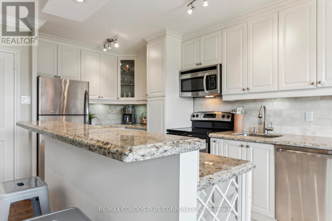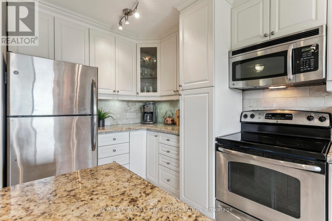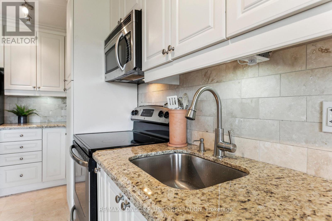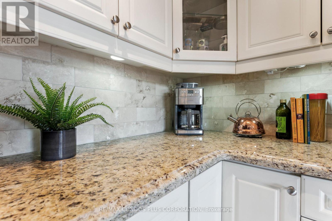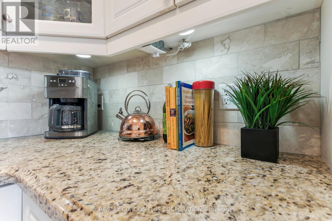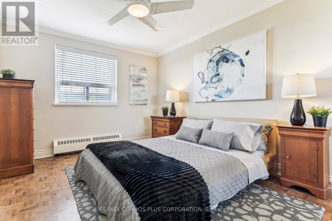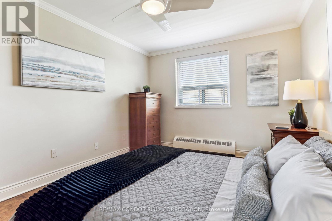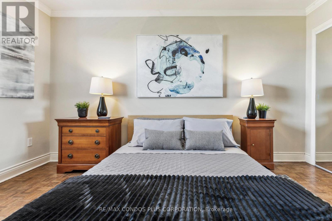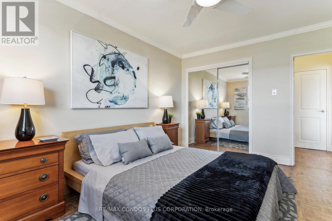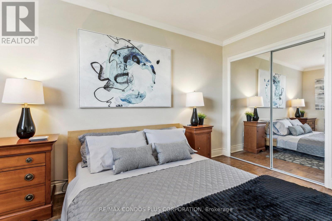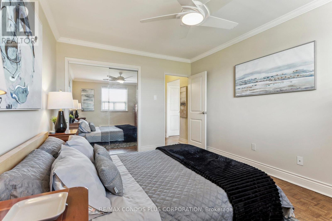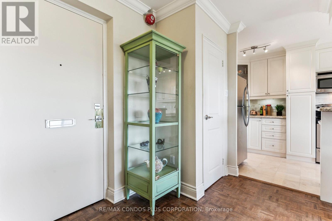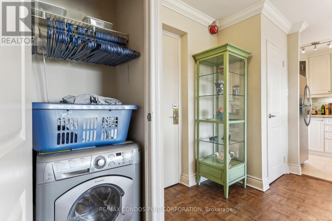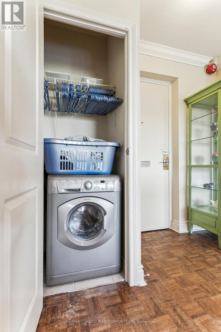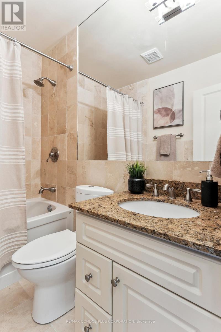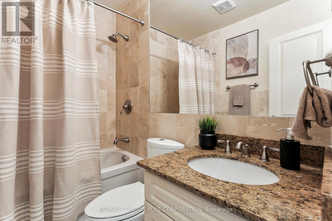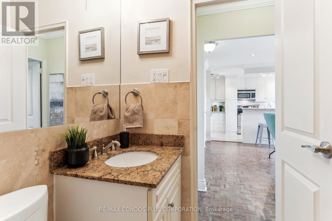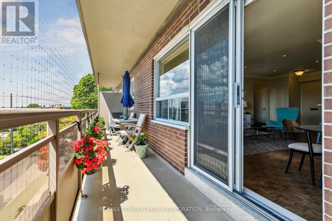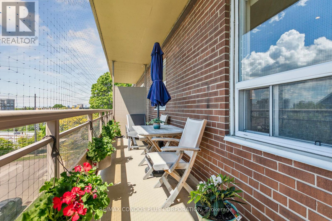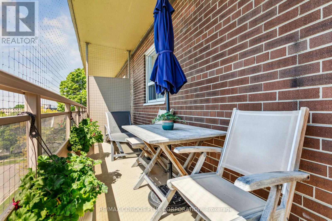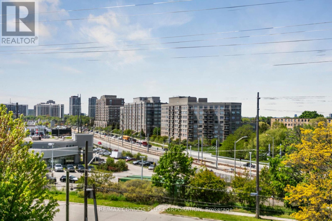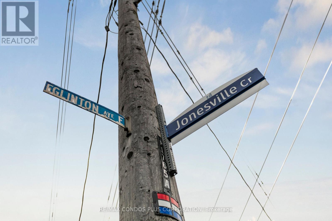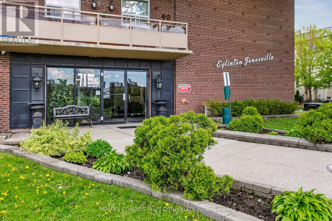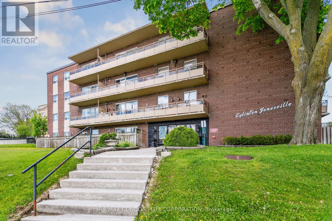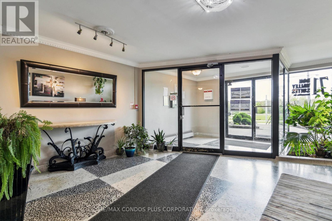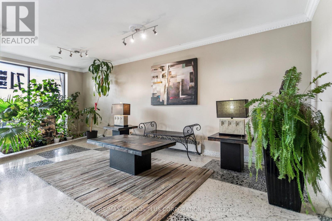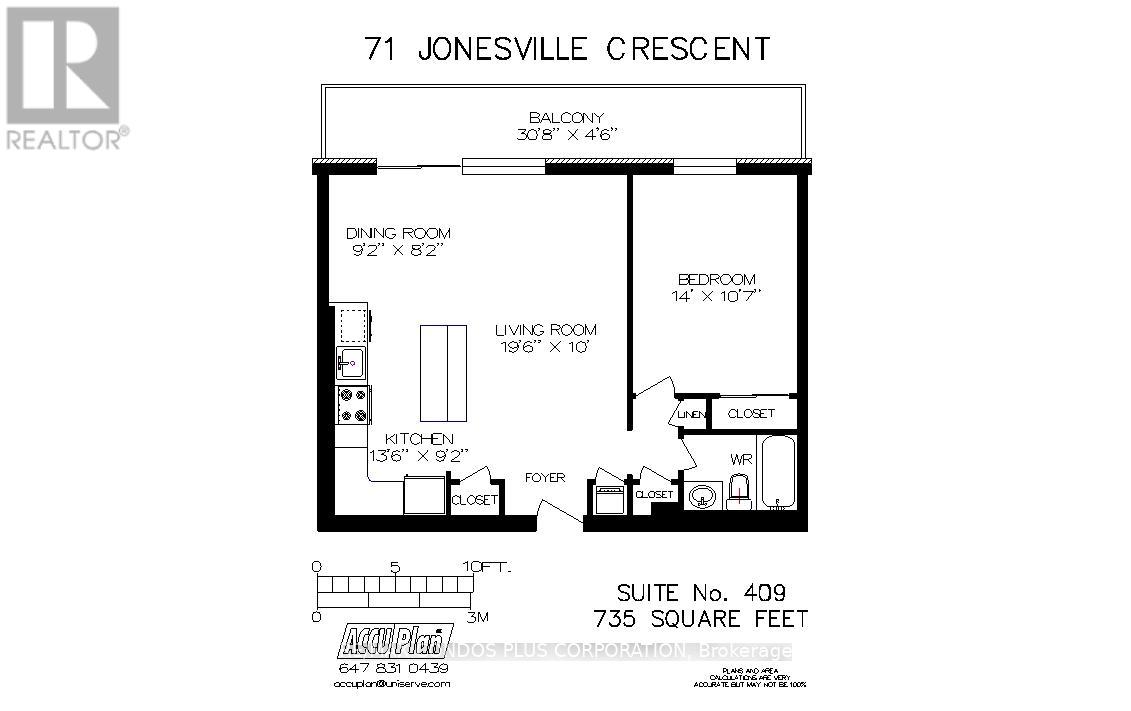409 - 71 Jonesville Crescent W Toronto, Ontario M4A 1H1
$434,800Maintenance, Heat, Water, Electricity, Parking, Common Area Maintenance, Insurance
$477.94 Monthly
Maintenance, Heat, Water, Electricity, Parking, Common Area Maintenance, Insurance
$477.94 MonthlyMotivated Seller! Buyers & Agents check this out! Turn Key Unit that checks all the boxes! Value-Space-Location! Top Floor 735 Sq. Ft. 1 BR. W/Sliding door W/O to Private 124 Sq Ft Balcony-superb Bright S/W Panoramic View on Quiet North York residential Street W/Multi million dollar Townhomes This Wall to Wall 15 year old Total Custom Reno unit W/continuing updates to present HAS Large thermal windows-Smooth ceilings -crown moldings-7 inch baseboards. 2 Panel doors-Recessed lighting & tracks-Upgraded Electrical W/Extra Decora wall outlets & Dimmer Switches- High end finishes 13 Ft Granite Counter Kit W/12 drawers-abundant storage upper Cabinets -spacious Base cabinets -Chrome Lazy Susan-Slat wood Wine rack-Large Breakfast bar travertine stone Backsplash and Flooring. Ready for Gourmet cooking and Sumptuous entertaining-- before strolling to the private 31ft Updated April 2025 Balcony to enjoy a beautiful evening view. LRT on Eglinton Victoria Park stop working soon, Minutes to all amenities in multiple Plazas & Bus to Downtown Do not miss out on this markets amazing opportunity (id:60365)
Property Details
| MLS® Number | C12340745 |
| Property Type | Single Family |
| Community Name | Banbury-Don Mills |
| AmenitiesNearBy | Public Transit |
| CommunityFeatures | Pet Restrictions |
| Features | Elevator, Wheelchair Access, Balcony, Level |
| ParkingSpaceTotal | 1 |
| ViewType | View, City View |
Building
| BathroomTotal | 1 |
| BedroomsAboveGround | 1 |
| BedroomsTotal | 1 |
| Age | 31 To 50 Years |
| Amenities | Visitor Parking, Storage - Locker |
| Appliances | Intercom, Blinds, Dryer, Washer |
| CoolingType | Wall Unit |
| ExteriorFinish | Brick |
| FireProtection | Controlled Entry, Smoke Detectors, Security System, Alarm System |
| FlooringType | Hardwood |
| FoundationType | Block |
| HeatingFuel | Natural Gas |
| HeatingType | Baseboard Heaters |
| SizeInterior | 700 - 799 Sqft |
| Type | Apartment |
Parking
| No Garage |
Land
| Acreage | No |
| LandAmenities | Public Transit |
| LandscapeFeatures | Lawn Sprinkler |
Rooms
| Level | Type | Length | Width | Dimensions |
|---|---|---|---|---|
| Flat | Living Room | 5.94 m | 3.05 m | 5.94 m x 3.05 m |
| Flat | Dining Room | 2.79 m | 2.49 m | 2.79 m x 2.49 m |
| Flat | Kitchen | 4.11 m | 2.79 m | 4.11 m x 2.79 m |
| Flat | Bedroom | 4.27 m | 3.23 m | 4.27 m x 3.23 m |
| Flat | Other | 9.39 m | 1.4 m | 9.39 m x 1.4 m |
Paulette Zander
Salesperson
45 Harbour Square
Toronto, Ontario M5J 2G4

