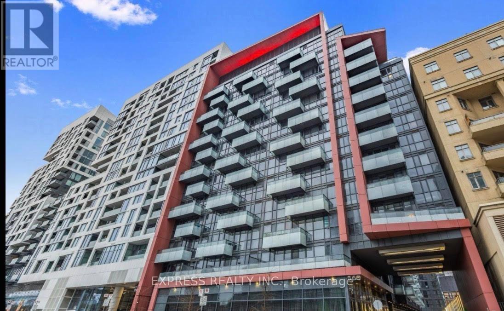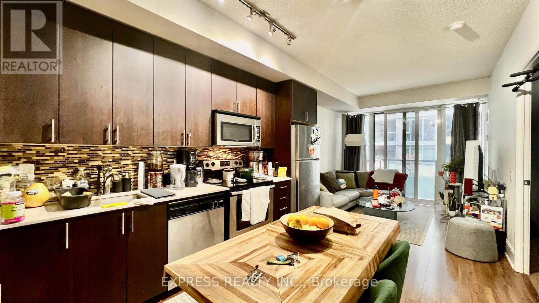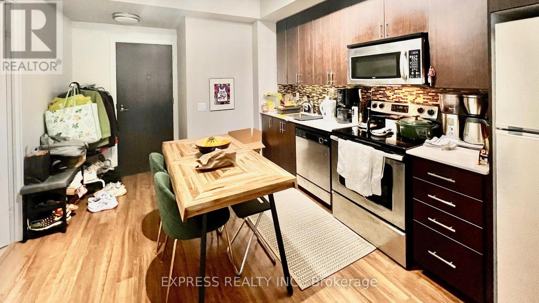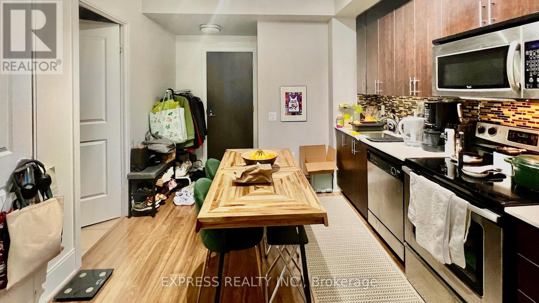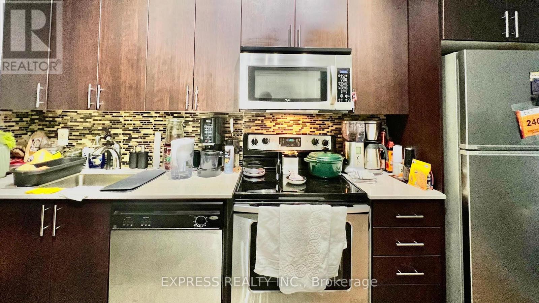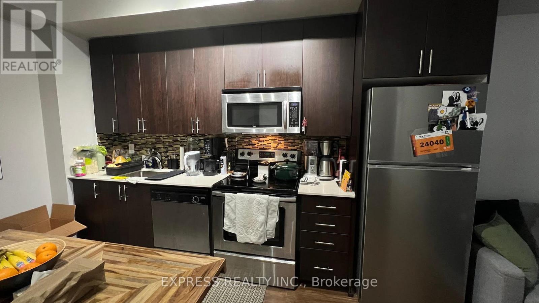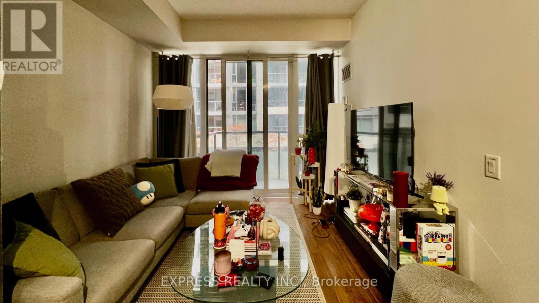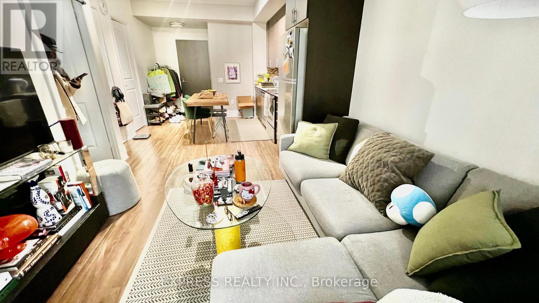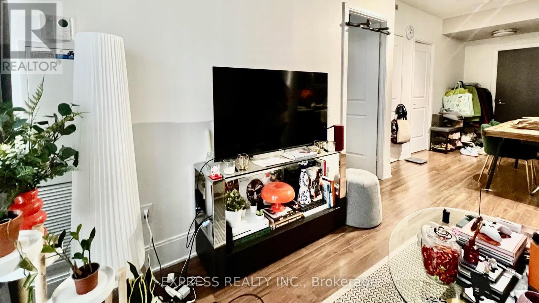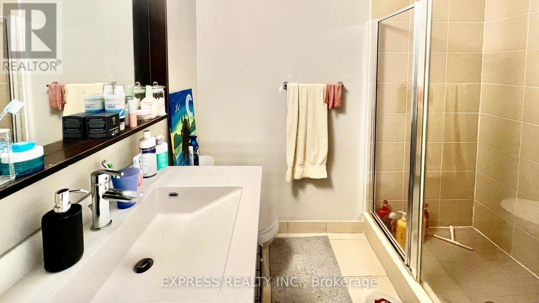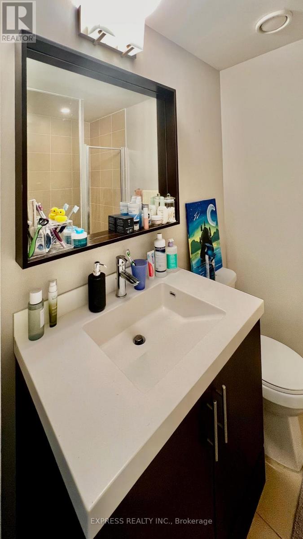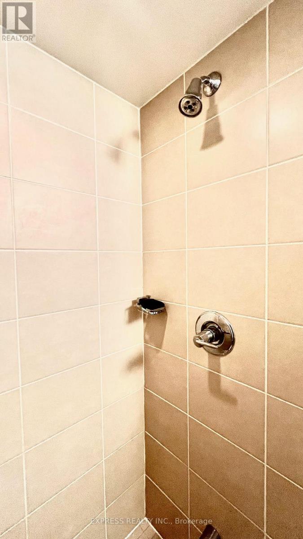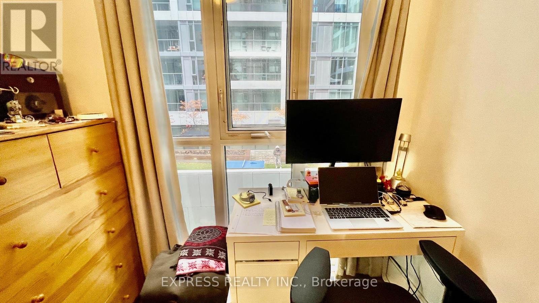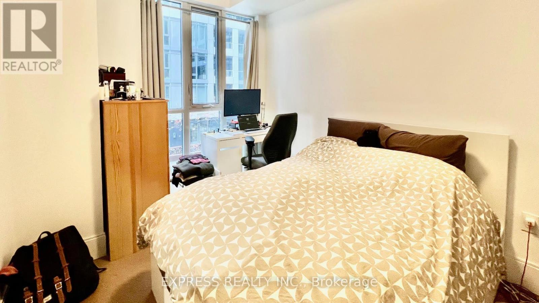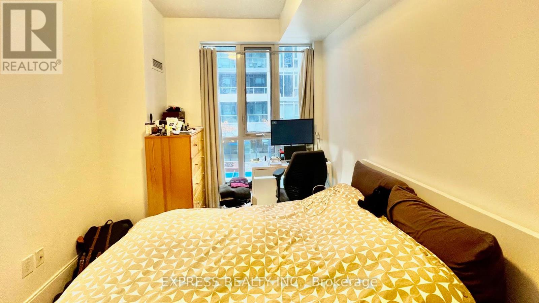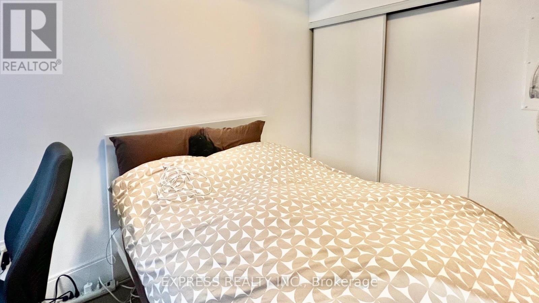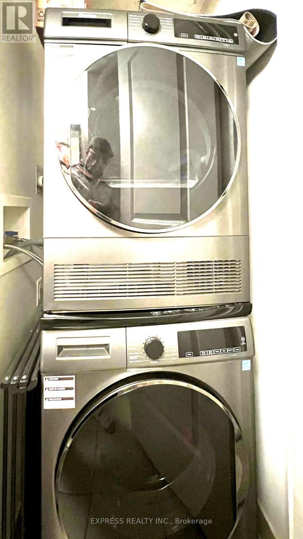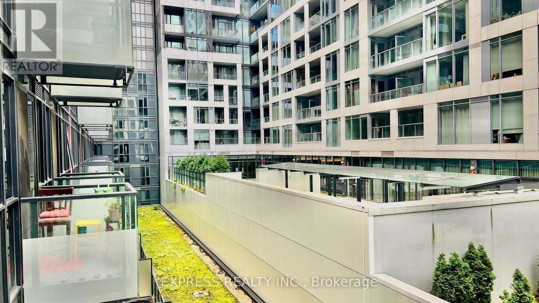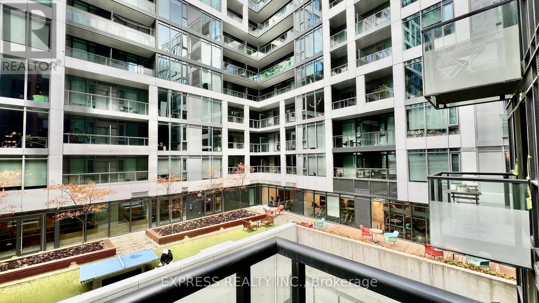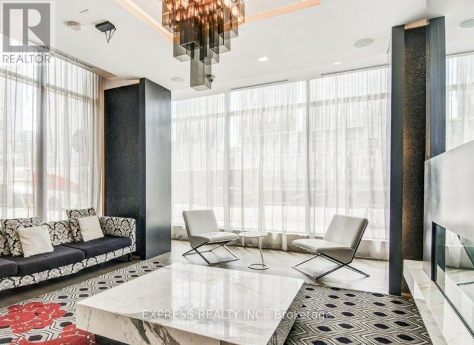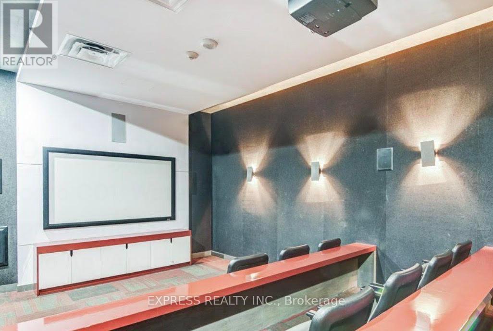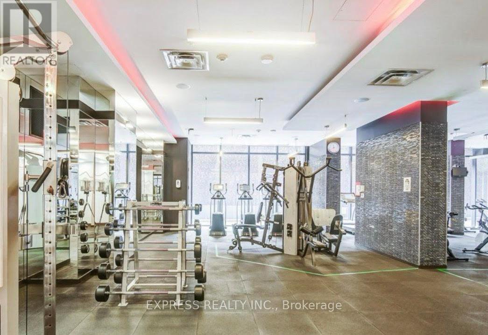409 - 560 Front Street W Toronto, Ontario M5V 1C1
$520,000Maintenance, Common Area Maintenance, Insurance, Water
$506.76 Monthly
Maintenance, Common Area Maintenance, Insurance, Water
$506.76 MonthlyLive stylishly in the heart of downtown at Reve by Tridel - where modern design meets urban convenience. Step into this bright, spacious, and impeccably designed 1-bedroom suite in one of King West's most coveted boutique residences. This suite features stainless steel appliances, quartz countertops, and a private balcony with a view of the courtyard. Enjoy floor-to-ceiling windows, 9-ft ceilings, a smart open-concept layout, central air conditioning, and underground parking in a building packed with upscale amenities: 24/7 concierge, gym, sauna, media room, and rooftop terrace. The bedroom features floor-to-ceiling windows which makes the bedroom a very pleasant living and resting space. Resort-style amenities include a fully equipped gym, media room, party/meeting space, rooftop terrace with panoramic views, and abundant visitor parking. Located steps from the new iconic the Wells community, groceries, entertainment, the waterfront trails, Rogers Centre, Chinatown, LCBO and the best of King West's best restaurants, bars, cafés, shopping, and nightlife. TTC and transit options are at your doorstep. This is your chance to own a piece of downtown luxury in a Tridel masterpiece. Perfect for professionals seeking a vibrant lifestyle with comfort and connectivity. (id:60365)
Property Details
| MLS® Number | C12559072 |
| Property Type | Single Family |
| Community Name | Waterfront Communities C1 |
| AmenitiesNearBy | Park, Public Transit |
| CommunityFeatures | Pets Allowed With Restrictions |
| Features | Elevator, Balcony |
| ParkingSpaceTotal | 1 |
Building
| BathroomTotal | 1 |
| BedroomsAboveGround | 1 |
| BedroomsTotal | 1 |
| Amenities | Exercise Centre, Party Room, Sauna, Visitor Parking, Security/concierge |
| Appliances | Dishwasher, Dryer, Microwave, Hood Fan, Stove, Washer, Window Coverings, Refrigerator |
| BasementType | None |
| CoolingType | Central Air Conditioning |
| ExteriorFinish | Brick Facing, Concrete |
| FlooringType | Laminate |
| HeatingFuel | Natural Gas |
| HeatingType | Forced Air |
| SizeInterior | 500 - 599 Sqft |
| Type | Apartment |
Parking
| Underground | |
| Garage |
Land
| Acreage | No |
| LandAmenities | Park, Public Transit |
Rooms
| Level | Type | Length | Width | Dimensions |
|---|---|---|---|---|
| Flat | Living Room | 7.4 m | 2.75 m | 7.4 m x 2.75 m |
| Flat | Kitchen | 7.4 m | 2.75 m | 7.4 m x 2.75 m |
| Flat | Dining Room | 7.4 m | 2.75 m | 7.4 m x 2.75 m |
| Flat | Primary Bedroom | 3.8 m | 2.6 m | 3.8 m x 2.6 m |
Lionel Shi
Broker
220 Duncan Mill Rd #109
Toronto, Ontario M3B 3J5

