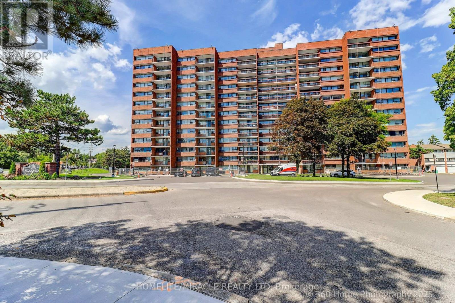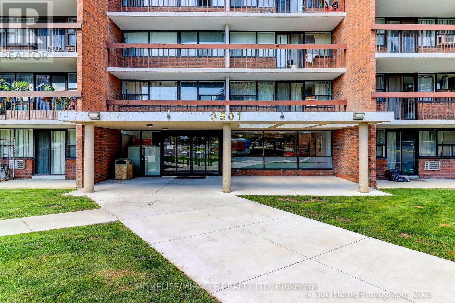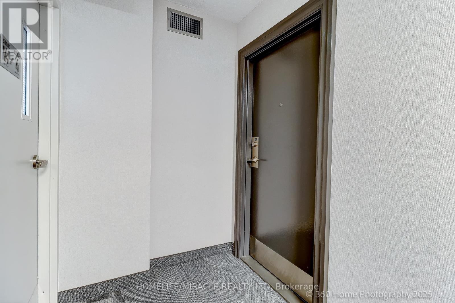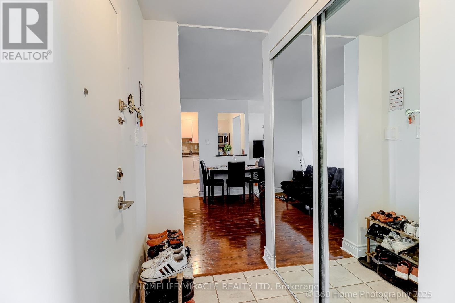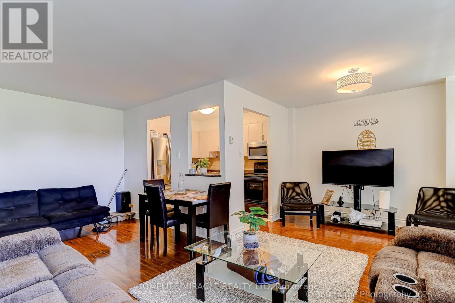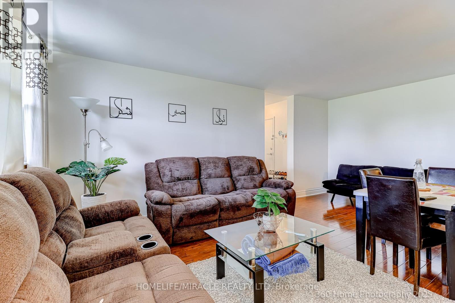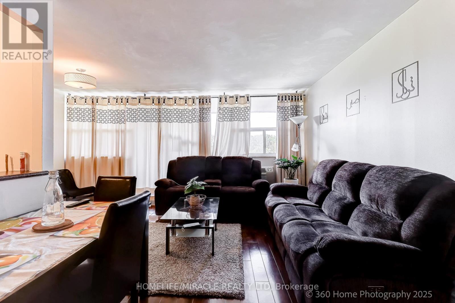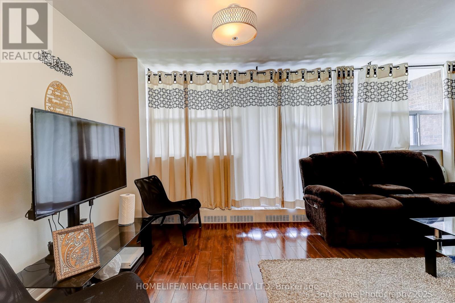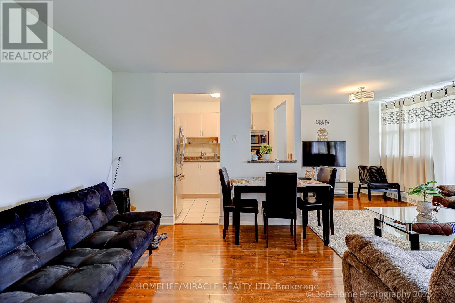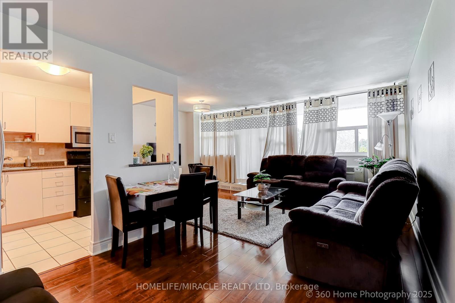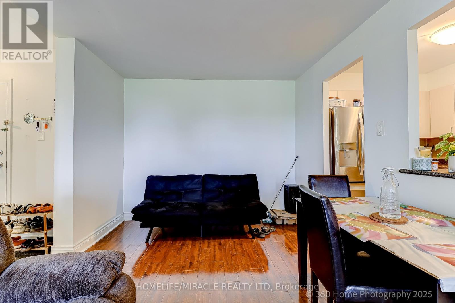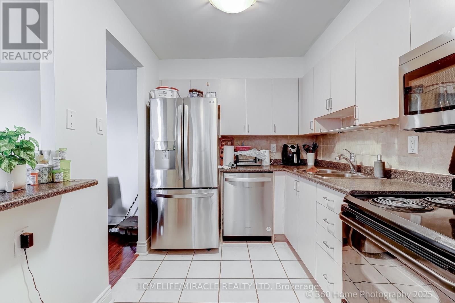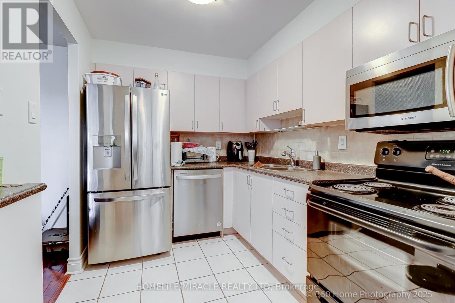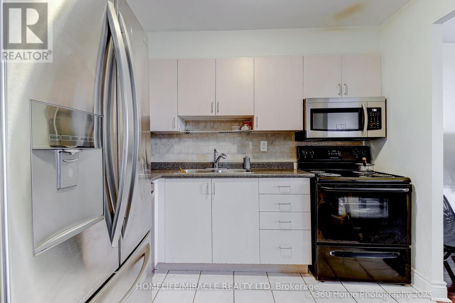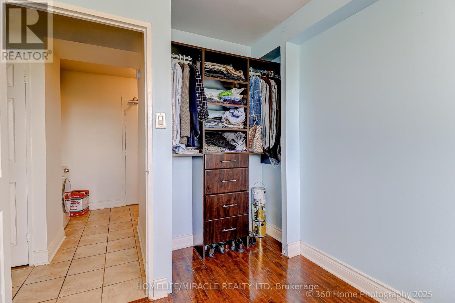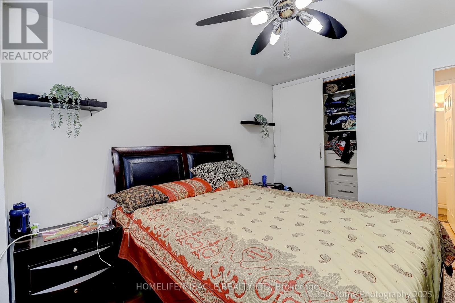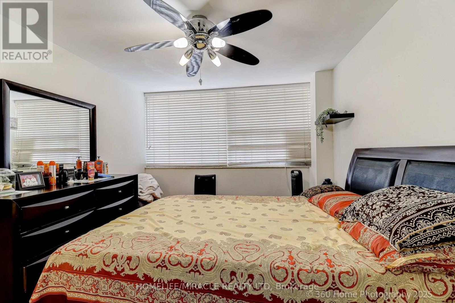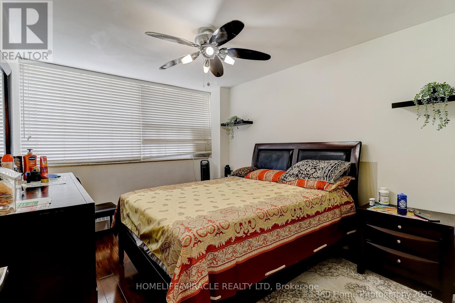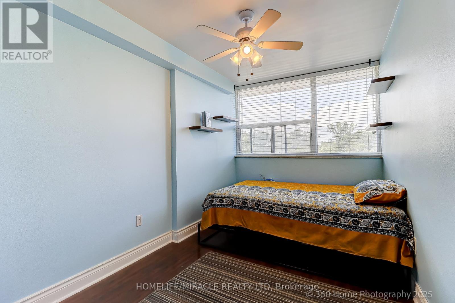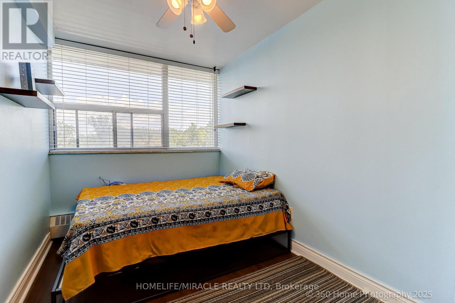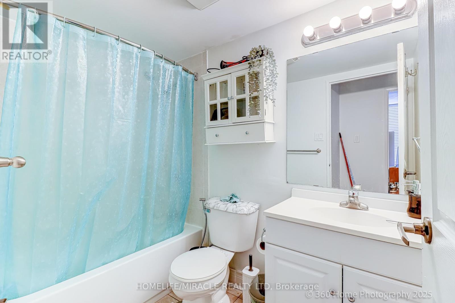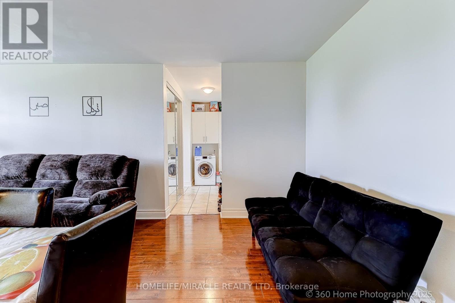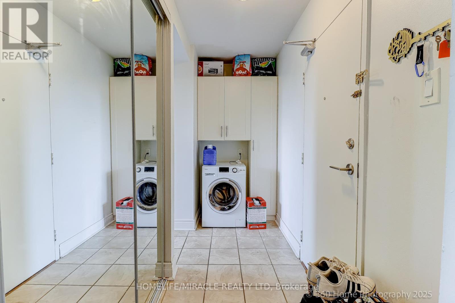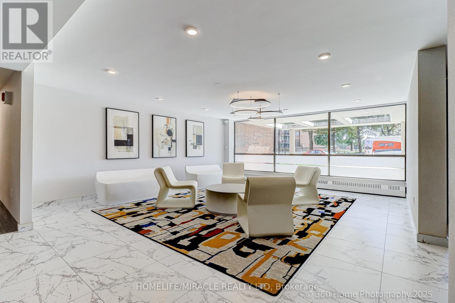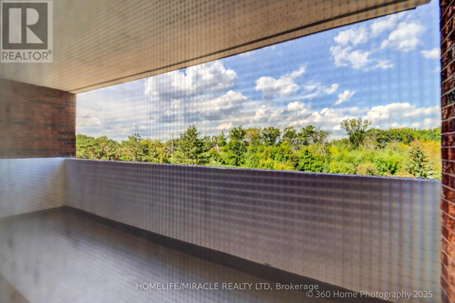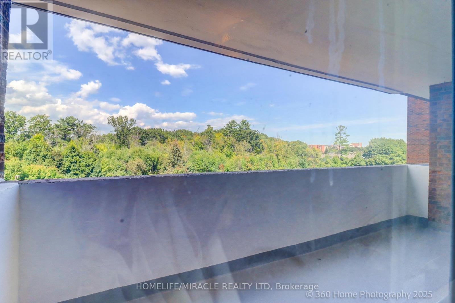409 - 3501 Glen Erin Drive Mississauga, Ontario L5L 2E9
$499,000Maintenance, Heat, Electricity, Water, Common Area Maintenance, Insurance, Parking
$980.01 Monthly
Maintenance, Heat, Electricity, Water, Common Area Maintenance, Insurance, Parking
$980.01 MonthlyExcellent and well maintained 2 bedroom and 1 washroom and rare 2 parking condo in high demand area of Mississauga, offering unparalleled privacy & panoramic views. open-concept layout..living, dining, & kitchen areas. A lot of natural light. Great condition laminate floors looks elegance. Two side-by-side underground parking spaces. Maintenance fees include all utilities. Situated in a prime location, easy access to all amenities, public transit at your doorstep, close to two GO stations, HWY 403 & QEW & hospital, shopping at the plaza across the street, Tim Hortons and restaurants and many mores. Don't miss this great opportunity to get condo on great location. Ideal for first time buyer. (id:60365)
Property Details
| MLS® Number | W12385237 |
| Property Type | Single Family |
| Community Name | Erin Mills |
| CommunityFeatures | Pets Allowed With Restrictions |
| Features | Balcony, In Suite Laundry |
| ParkingSpaceTotal | 2 |
Building
| BathroomTotal | 1 |
| BedroomsAboveGround | 2 |
| BedroomsTotal | 2 |
| Appliances | Dishwasher, Dryer, Microwave, Stove, Washer, Refrigerator |
| BasementType | None |
| CoolingType | None |
| ExteriorFinish | Brick |
| FlooringType | Laminate |
| FoundationType | Concrete |
| HeatingFuel | Electric |
| HeatingType | Forced Air |
| StoriesTotal | 2 |
| SizeInterior | 700 - 799 Sqft |
| Type | Apartment |
Parking
| Underground | |
| Garage |
Land
| Acreage | No |
Rooms
| Level | Type | Length | Width | Dimensions |
|---|---|---|---|---|
| Main Level | Living Room | 3.01 m | 6.04 m | 3.01 m x 6.04 m |
| Main Level | Dining Room | 2.43 m | 2.56 m | 2.43 m x 2.56 m |
| Main Level | Kitchen | 2.78 m | 2.25 m | 2.78 m x 2.25 m |
| Main Level | Primary Bedroom | 2.78 m | 4.2 m | 2.78 m x 4.2 m |
| Main Level | Bedroom 2 | 4.2 m | 2.21 m | 4.2 m x 2.21 m |
Athar Rafique Virk
Salesperson
11a-5010 Steeles Ave. West
Toronto, Ontario M9V 5C6

