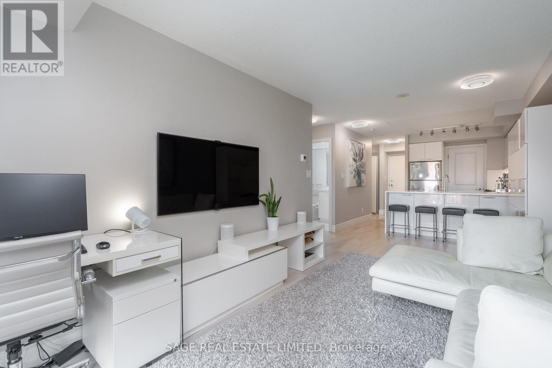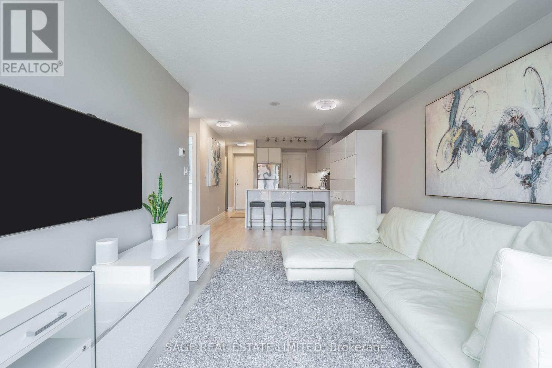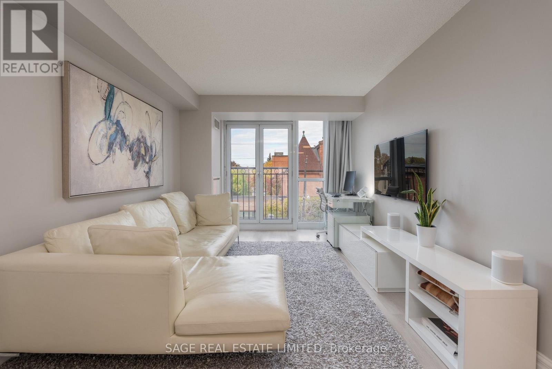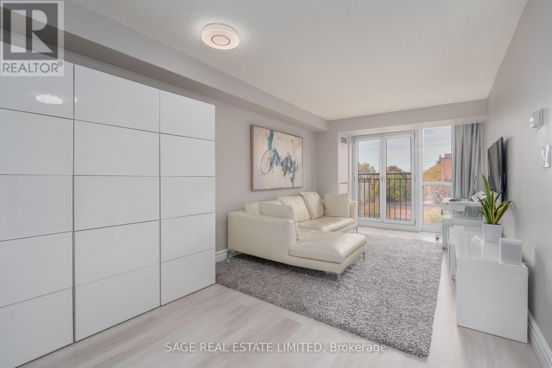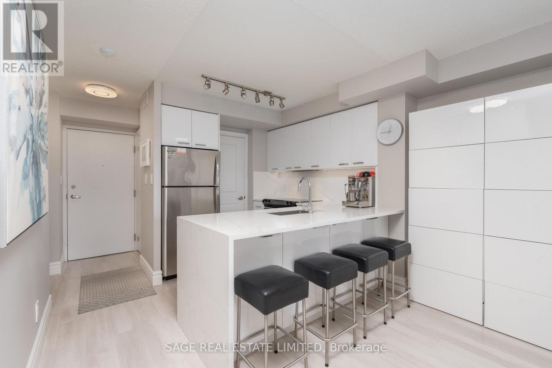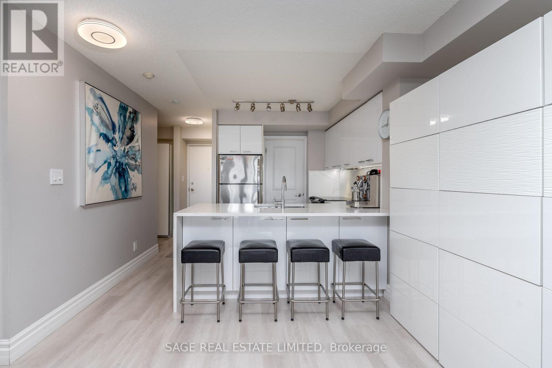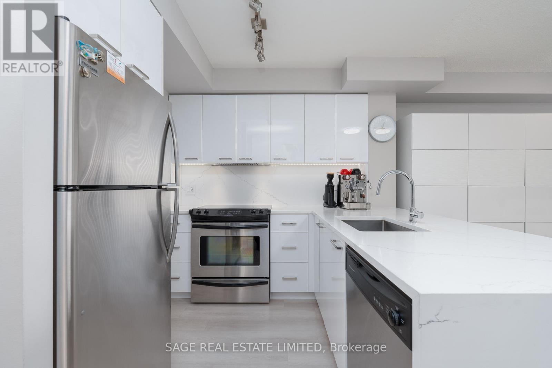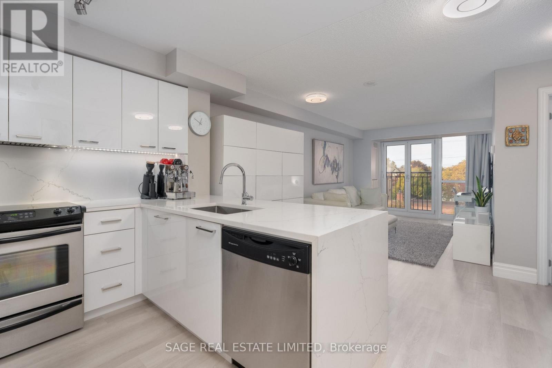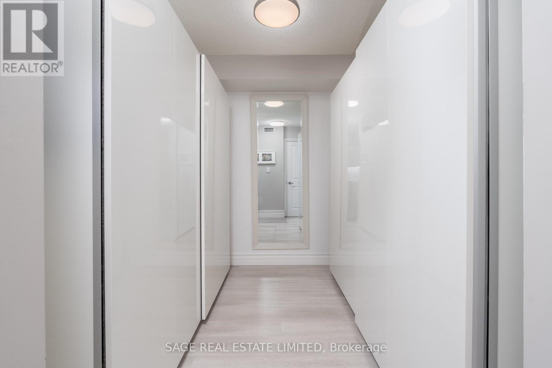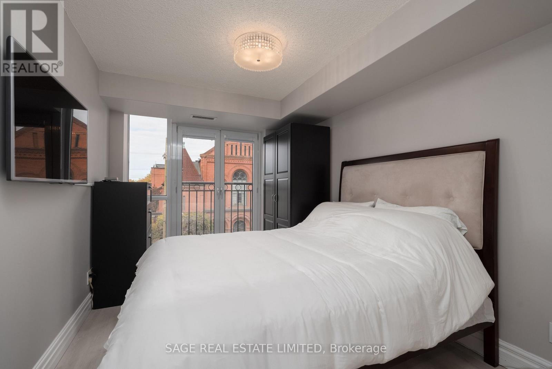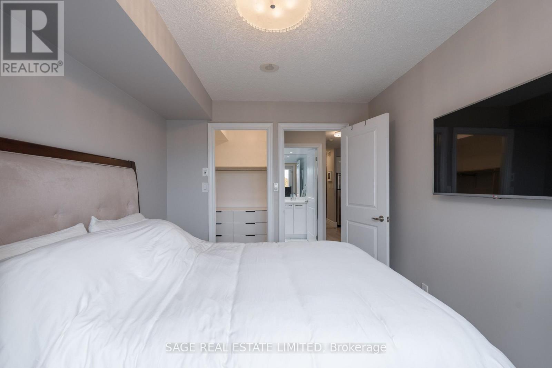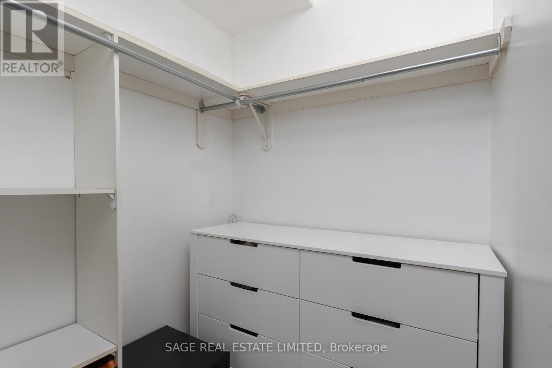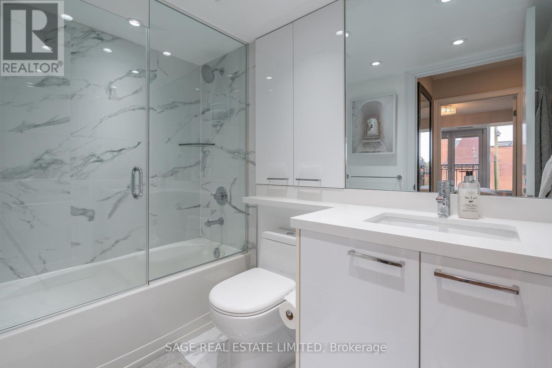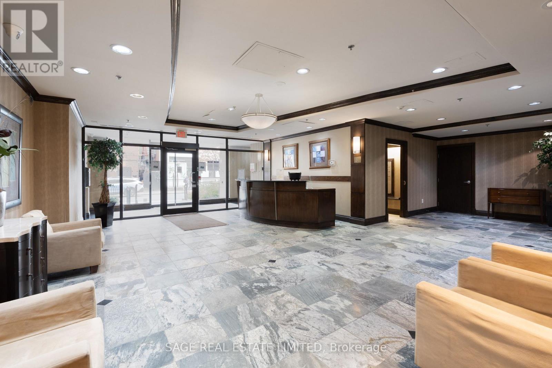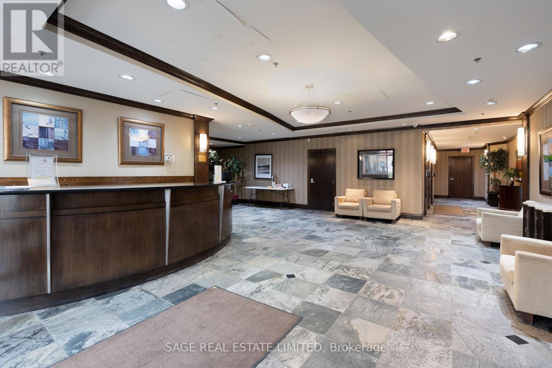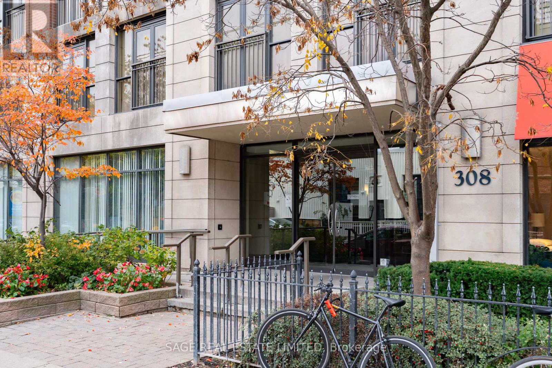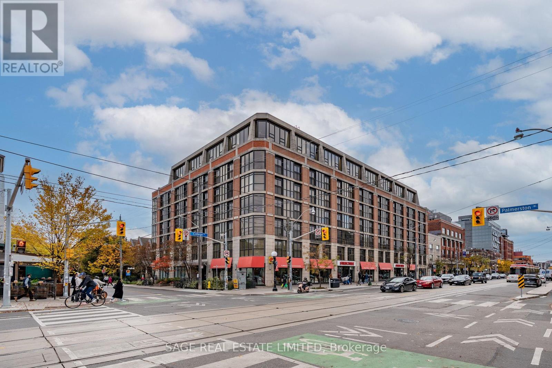409 - 308 Palmerston Avenue Toronto, Ontario M6J 3X9
$2,995 Monthly
A thoughtfully renovated 1-bedroom + den condo at The Europa Lofts, a quiet, boutique low-rise building. Built in an era when thoughtful layouts and generous room sizes were the standard. A complete renovation has transformed the property into an inviting, modern space. The all-white kitchen features stainless steel appliances, quartz countertops, ample cabinet storage, and a breakfast bar. The open layout comfortably accommodates a proper dining area and living room, while two Juliette balconies overlooking College Street provide fresh air, and added charm. The den is currently configured as a walk-in wardrobe but can easily be converted into a home office or flex space. The large bedroom includes a walk-in closet and comfortably fits a king-size bed with room to spare. Parking and locker are included. Located in a highly sought after pocket, this condo is within walking distance to College Street's best restaurants, cafés, and shops, with convenient access to transit and grocery stores. (id:60365)
Property Details
| MLS® Number | C12507542 |
| Property Type | Single Family |
| Community Name | Trinity-Bellwoods |
| AmenitiesNearBy | Park, Place Of Worship, Public Transit, Schools |
| CommunityFeatures | Pets Not Allowed |
| Features | Elevator, Balcony, Carpet Free |
| ParkingSpaceTotal | 1 |
| ViewType | City View |
Building
| BathroomTotal | 1 |
| BedroomsAboveGround | 1 |
| BedroomsTotal | 1 |
| Amenities | Security/concierge, Party Room, Exercise Centre, Storage - Locker |
| Appliances | Dishwasher, Dryer, Microwave, Stove, Washer, Refrigerator |
| BasementType | None |
| CoolingType | Central Air Conditioning |
| ExteriorFinish | Brick, Concrete |
| FlooringType | Laminate |
| HeatingFuel | Natural Gas |
| HeatingType | Forced Air |
| SizeInterior | 600 - 699 Sqft |
| Type | Apartment |
Parking
| Underground | |
| Garage |
Land
| Acreage | No |
| LandAmenities | Park, Place Of Worship, Public Transit, Schools |
Rooms
| Level | Type | Length | Width | Dimensions |
|---|---|---|---|---|
| Flat | Living Room | 4.27 m | 3.05 m | 4.27 m x 3.05 m |
| Flat | Dining Room | 3.3 m | 1.98 m | 3.3 m x 1.98 m |
| Flat | Kitchen | 3.32 m | 2.49 m | 3.32 m x 2.49 m |
| Flat | Bedroom | 3.8 m | 2.74 m | 3.8 m x 2.74 m |
| Flat | Den | 2.43 m | 2.38 m | 2.43 m x 2.38 m |
Natasha Kassandra Tropea
Salesperson
2010 Yonge Street
Toronto, Ontario M4S 1Z9

