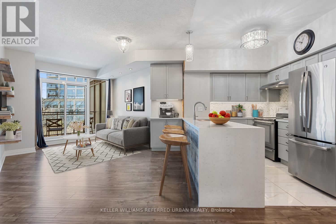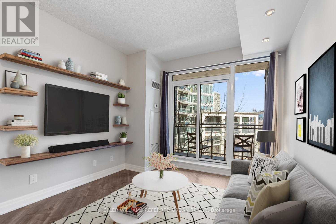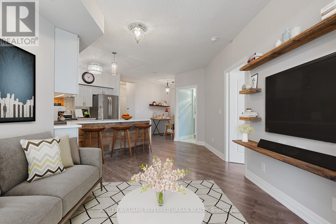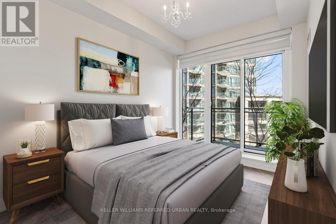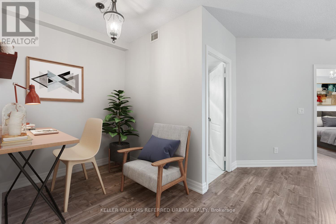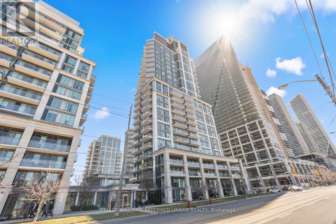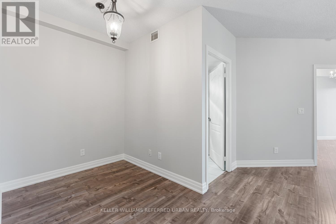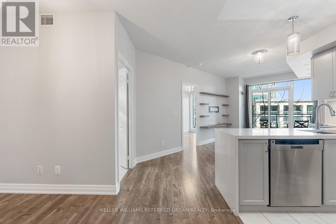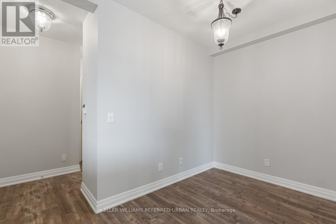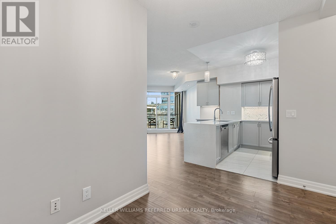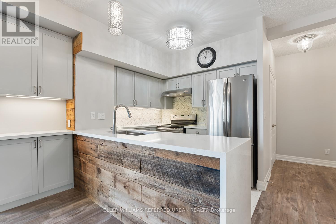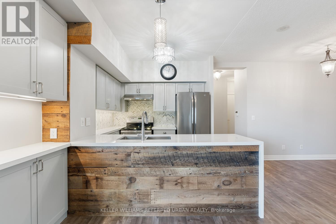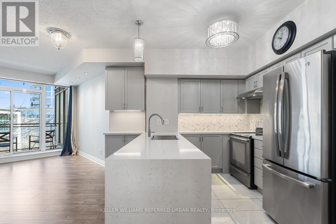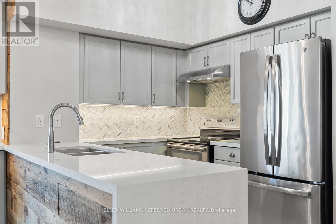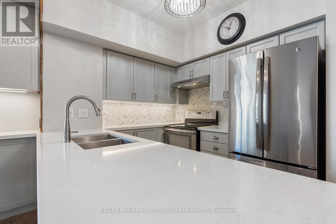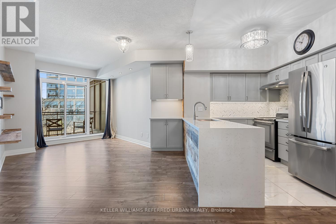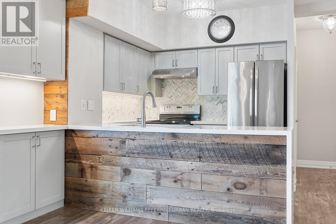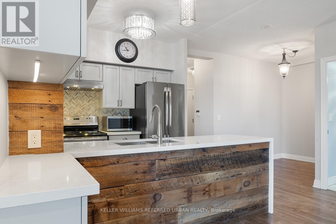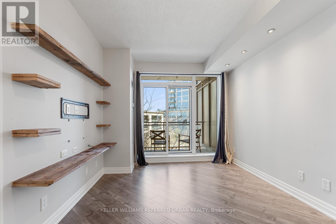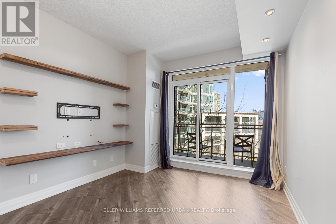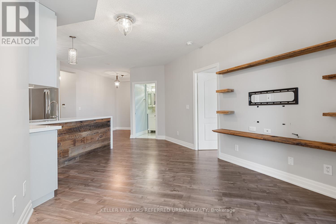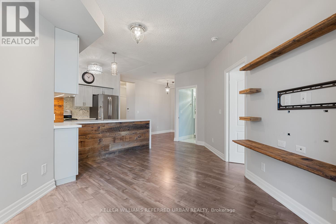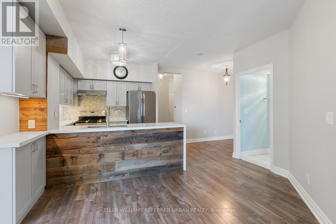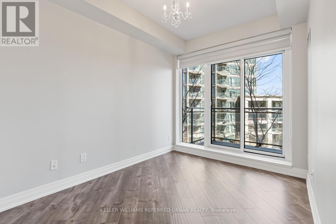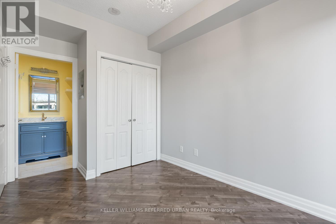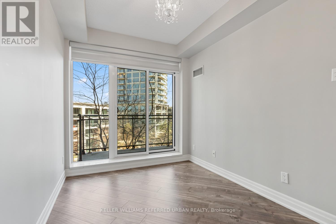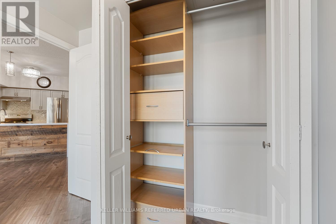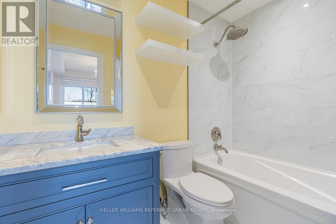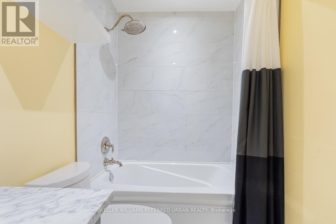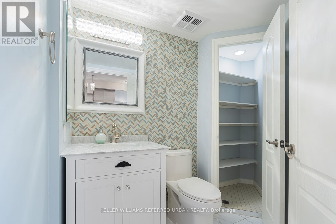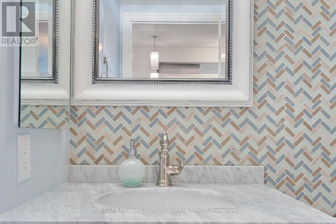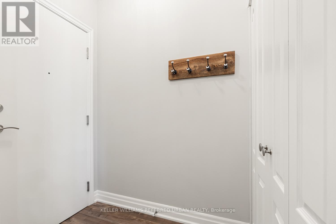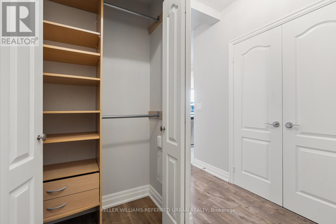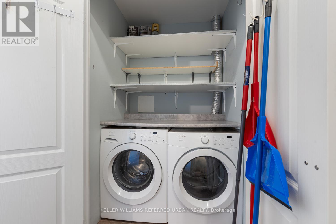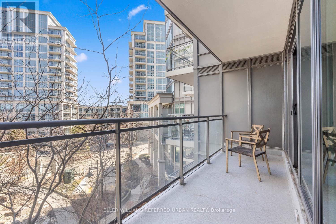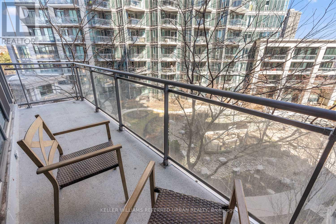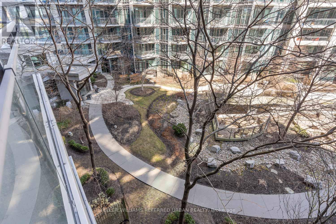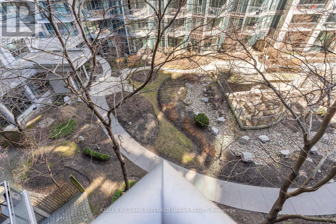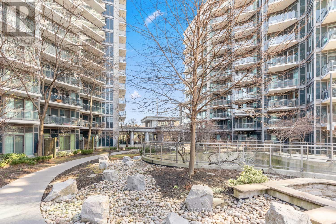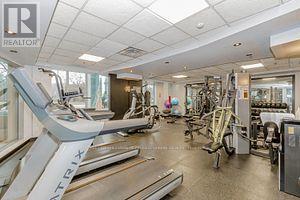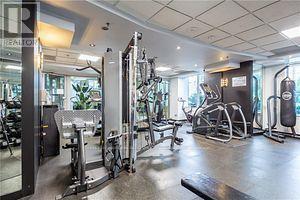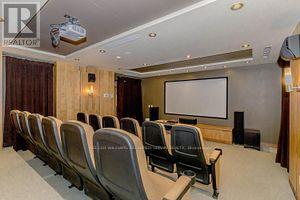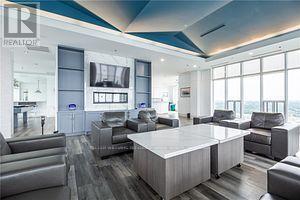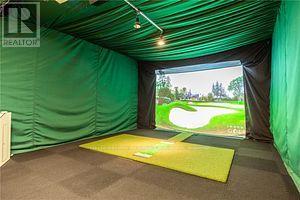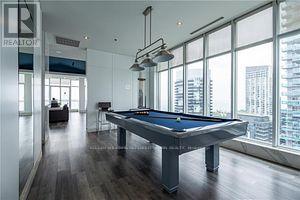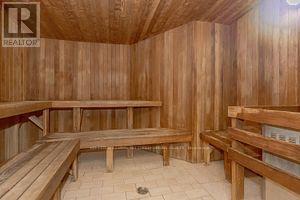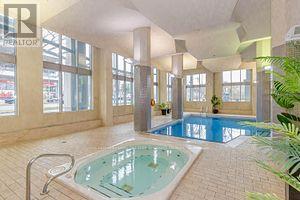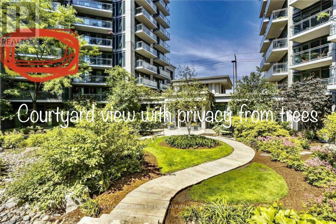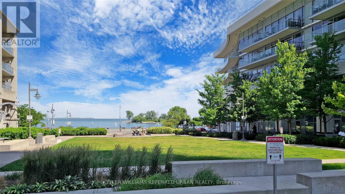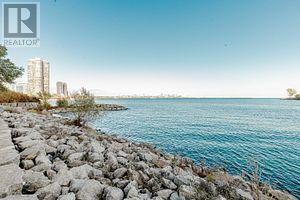409 - 2121 Lake Shore Boulevard W Toronto, Ontario M8V 4E9
$2,700 Monthly
Live Large With Almost 700 SQ FT Of Completely Updated Living Space At Voyager 1 Waterview. Gorgeous Kitchen With Quartz Counters, A Stunning Waterfall Island, Herringbone Backsplash, Stainless Steel Appliances, Under Cabinet Lighting, And A Bonus Breakfast Bar. Spacious Living Area With Laminate Floors and A Walkout To The Balcony. Large trees provide full privacy and an oasis type feeling in the summer. Master Retreat Offers With Floor To Ceiling Windows, Closet Built-Ins, And A 4 Piece Ensuite With Porcelian Floors And Stone Counter. A Separate Powder Room For Guests Has A Linen Closet, And There Is A Bonus Large Laundry Closet With Extra Storage. Steps to the Lake. Impress your guests and enjoy neutral, timeless upgrades that will last foryears. Incredible Amenities: GOLF SIMULATOR, Indoor Pool, sauna, rooftop terrace, theatre, party/meeting room, concierge, security system, exercise room, guest suites, security guard, car wash. (id:60365)
Property Details
| MLS® Number | W12420293 |
| Property Type | Single Family |
| Community Name | Mimico |
| CommunityFeatures | Pet Restrictions |
| Features | Balcony, Carpet Free, In Suite Laundry |
| ParkingSpaceTotal | 1 |
| PoolType | Indoor Pool |
Building
| BathroomTotal | 2 |
| BedroomsAboveGround | 1 |
| BedroomsBelowGround | 1 |
| BedroomsTotal | 2 |
| Age | 16 To 30 Years |
| Amenities | Security/concierge, Exercise Centre, Party Room, Storage - Locker |
| Appliances | Dishwasher, Dryer, Hood Fan, Microwave, Stove, Washer, Window Coverings, Refrigerator |
| CoolingType | Central Air Conditioning |
| ExteriorFinish | Stone |
| FlooringType | Laminate, Porcelain Tile |
| HalfBathTotal | 1 |
| HeatingFuel | Natural Gas |
| HeatingType | Forced Air |
| SizeInterior | 600 - 699 Sqft |
| Type | Apartment |
Parking
| Underground | |
| Garage |
Land
| Acreage | No |
Rooms
| Level | Type | Length | Width | Dimensions |
|---|---|---|---|---|
| Main Level | Kitchen | 2.67 m | 3.47 m | 2.67 m x 3.47 m |
| Main Level | Den | 1.95 m | 2.54 m | 1.95 m x 2.54 m |
| Main Level | Living Room | 2.84 m | 3.09 m | 2.84 m x 3.09 m |
| Main Level | Primary Bedroom | 2.54 m | 4.08 m | 2.54 m x 4.08 m |
| Main Level | Foyer | 2.43 m | 1.54 m | 2.43 m x 1.54 m |
https://www.realtor.ca/real-estate/28899123/409-2121-lake-shore-boulevard-w-toronto-mimico-mimico
Julie Rutherford
Salesperson
156 Duncan Mill Rd Unit 1
Toronto, Ontario M3B 3N2

