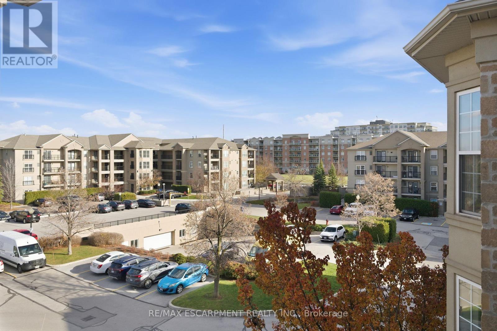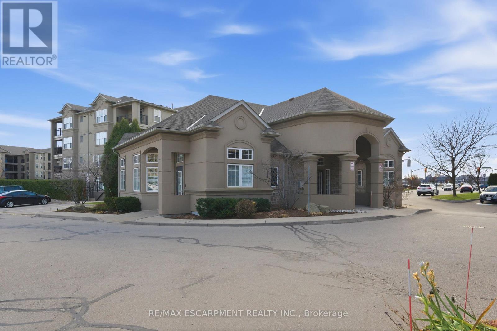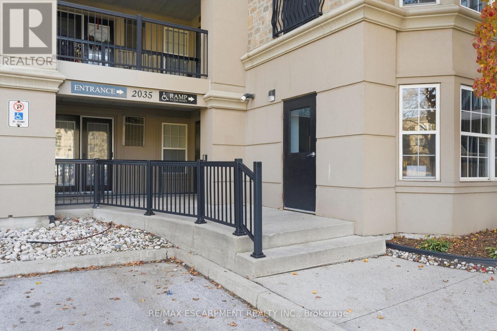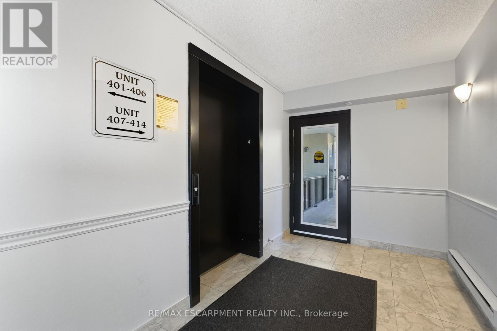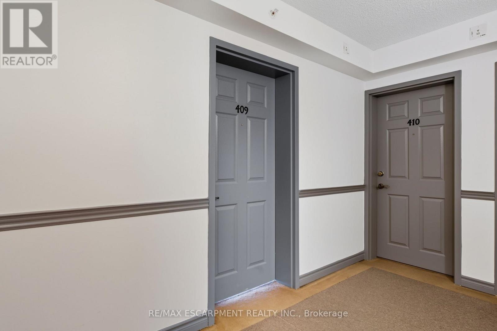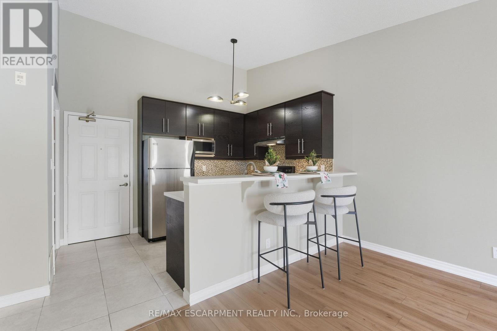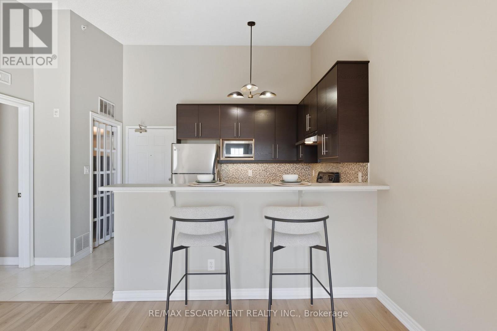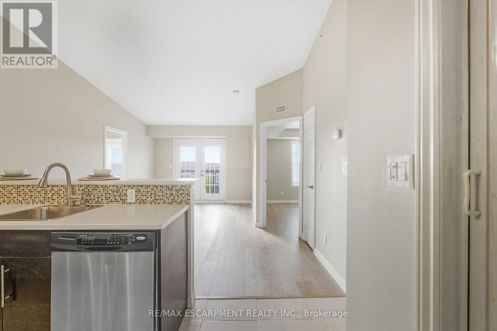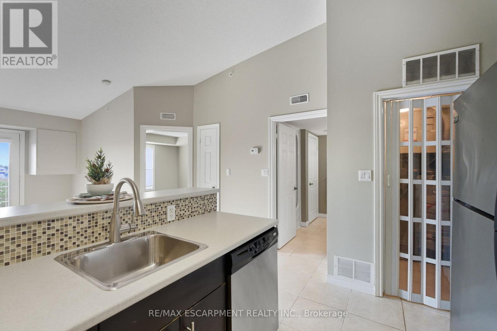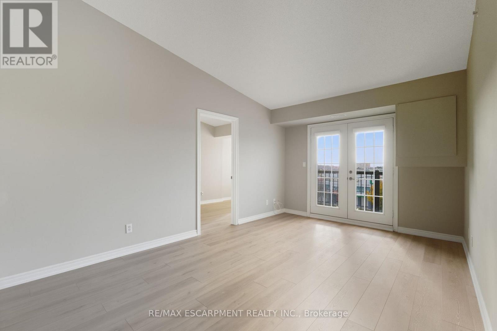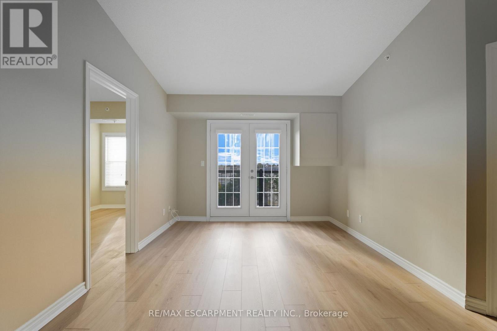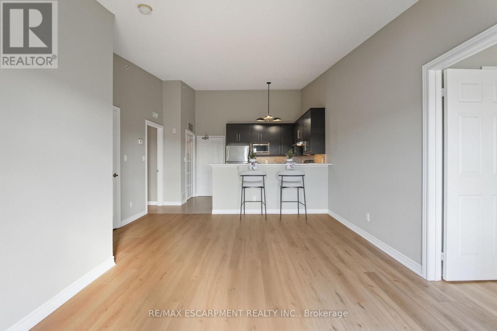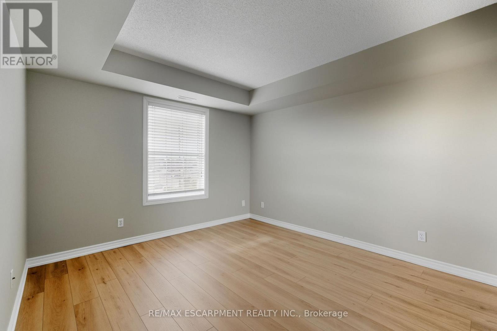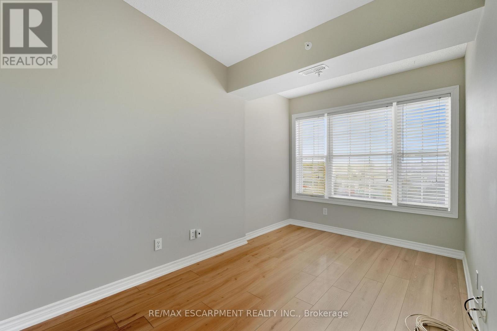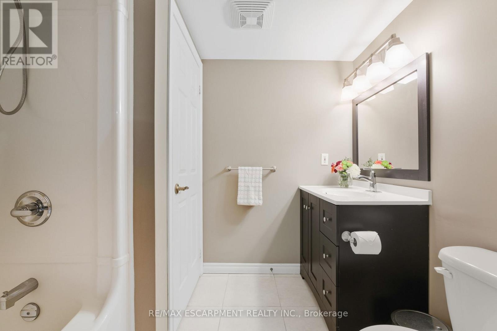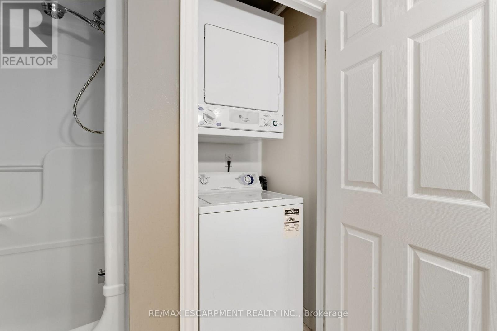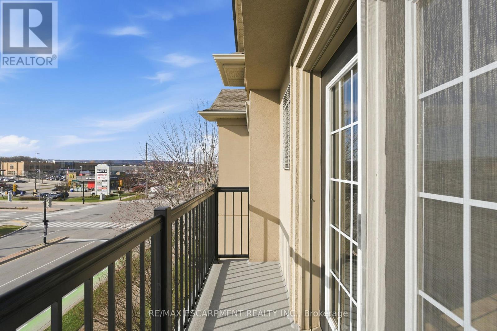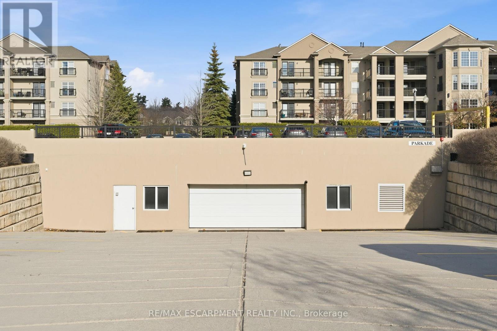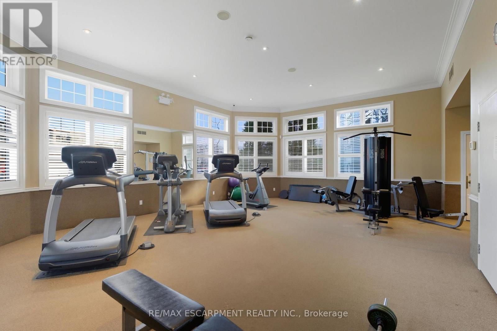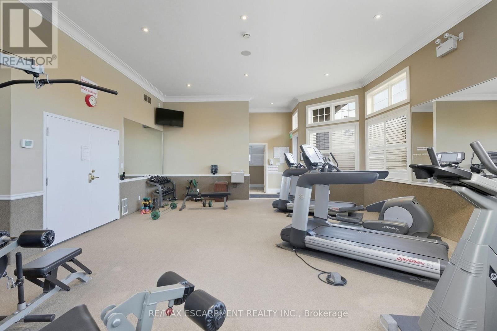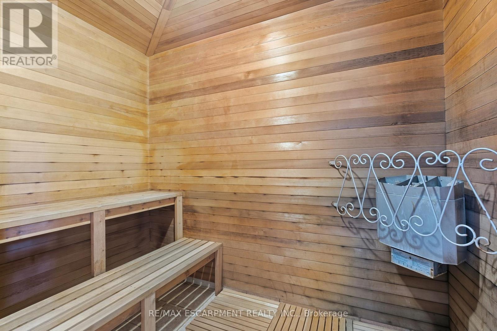409 - 2035 Appleby Line Burlington, Ontario L7L 7G8
$2,395 Monthly
Welcome to this beautifully maintained and spacious 2-bedroom condo, offering a warm and inviting open-concept layout that truly feels like home. The large kitchen is perfect for everyday living and entertaining, featuring a breakfast bar, stainless steel fridge and stove, microwave, and a built-in dishwasher. The generous, light-filled living and dining area flows seamlessly with modern luxury vinyl flooring throughout the unit, creating a welcoming and relaxing space to unwind. The 4-piece bathroom includes convenient, ensuite laundry for your exclusive use. Located in the highly sought-after Orchard community, you'll love being just minutes from all amenities, parks, shops, restaurants, and transit-everything you need right at your doorstep. The building offers wonderful amenities including a welcoming party room, a well-equipped gym, and a relaxing sauna. This suite comes with one dedicated underground parking space, storage locker and additional above-ground visitor parking available on a first-come, first-served basis. A fantastic opportunity to enjoy a warm, well-cared-for condo in an amazing area (id:60365)
Property Details
| MLS® Number | W12564756 |
| Property Type | Single Family |
| Community Name | Orchard |
| AmenitiesNearBy | Public Transit |
| CommunityFeatures | Pets Allowed With Restrictions, Community Centre |
| EquipmentType | Water Heater |
| Features | Elevator, Balcony, Carpet Free, In Suite Laundry |
| ParkingSpaceTotal | 1 |
| RentalEquipmentType | Water Heater |
| Structure | Clubhouse |
| ViewType | City View |
Building
| BathroomTotal | 1 |
| BedroomsAboveGround | 2 |
| BedroomsTotal | 2 |
| Age | 16 To 30 Years |
| Amenities | Exercise Centre, Party Room, Sauna, Storage - Locker |
| Appliances | Water Heater |
| BasementType | None |
| CoolingType | Central Air Conditioning |
| ExteriorFinish | Stucco |
| HeatingFuel | Natural Gas |
| HeatingType | Forced Air |
| SizeInterior | 700 - 799 Sqft |
| Type | Apartment |
Parking
| Underground | |
| Garage |
Land
| Acreage | No |
| LandAmenities | Public Transit |
Rooms
| Level | Type | Length | Width | Dimensions |
|---|---|---|---|---|
| Main Level | Kitchen | 3.83 m | 2.46 m | 3.83 m x 2.46 m |
| Main Level | Living Room | 5.35 m | 3.37 m | 5.35 m x 3.37 m |
| Main Level | Bedroom | 3.65 m | 3.27 m | 3.65 m x 3.27 m |
| Main Level | Bedroom | 3.91 m | 2.36 m | 3.91 m x 2.36 m |
| Main Level | Bathroom | Measurements not available | ||
| Main Level | Utility Room | Measurements not available |
https://www.realtor.ca/real-estate/29124578/409-2035-appleby-line-burlington-orchard-orchard
Andrea Florian
Salesperson
2180 Itabashi Way #4b
Burlington, Ontario L7M 5A5

