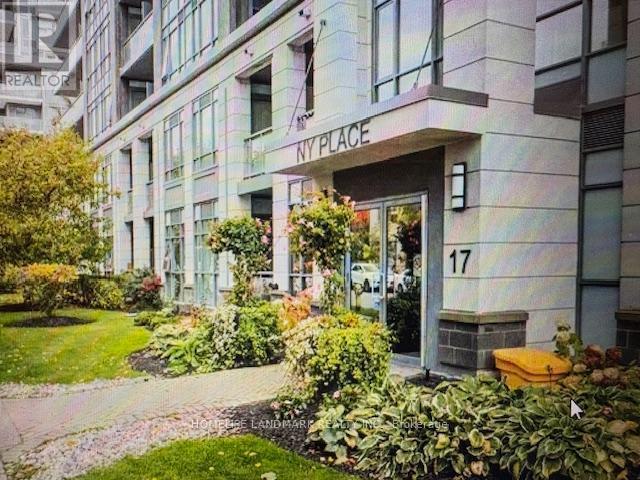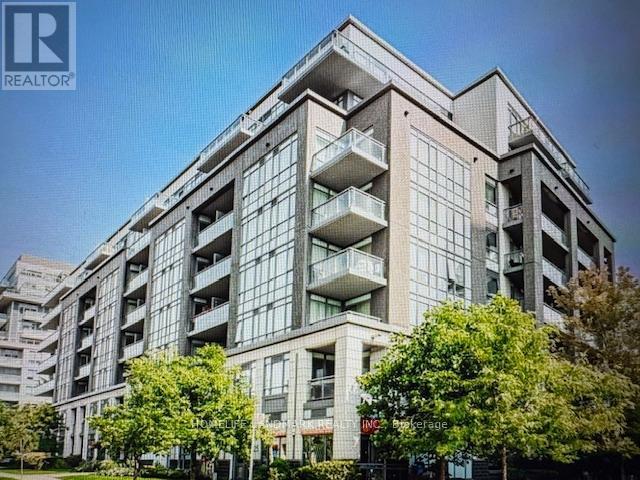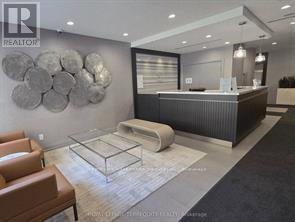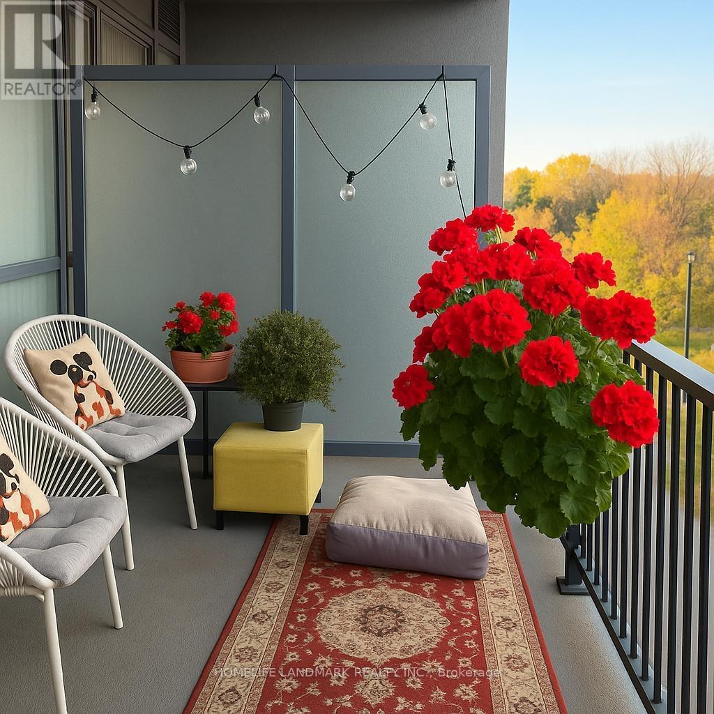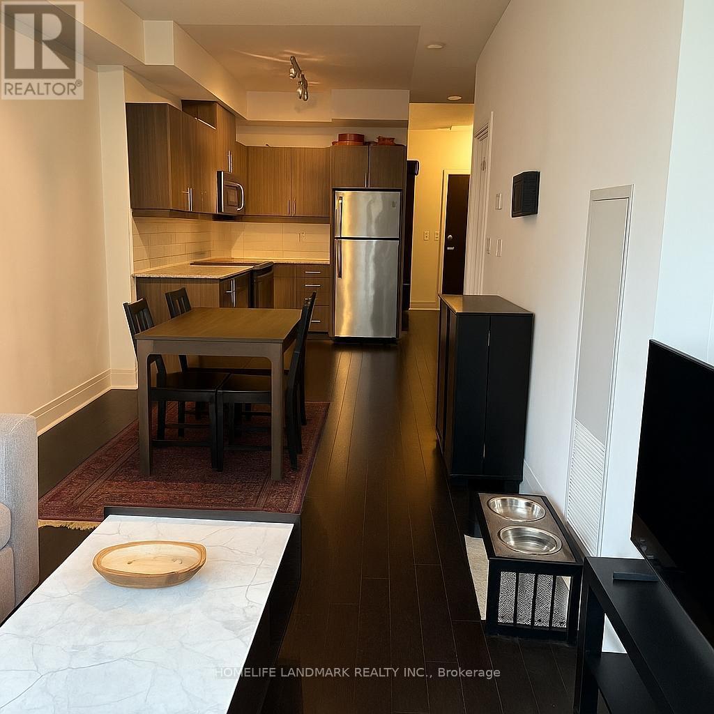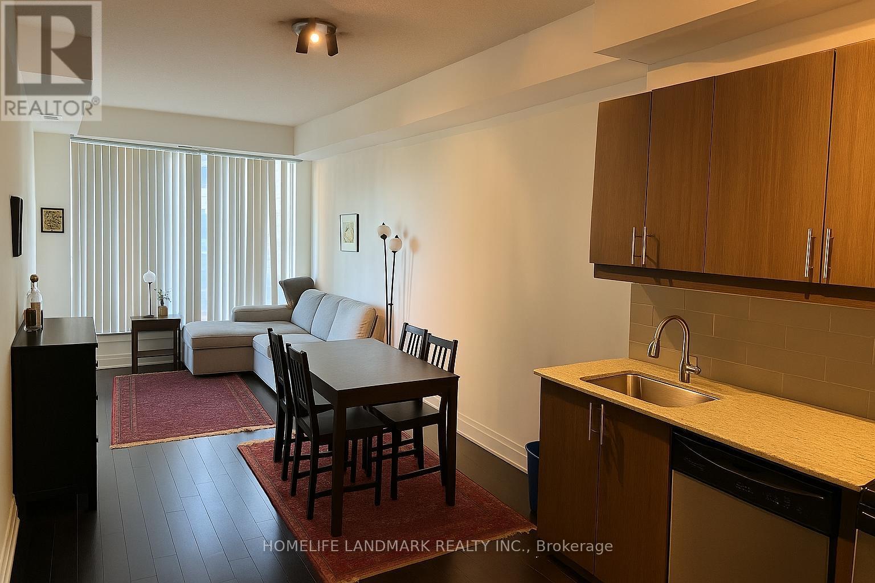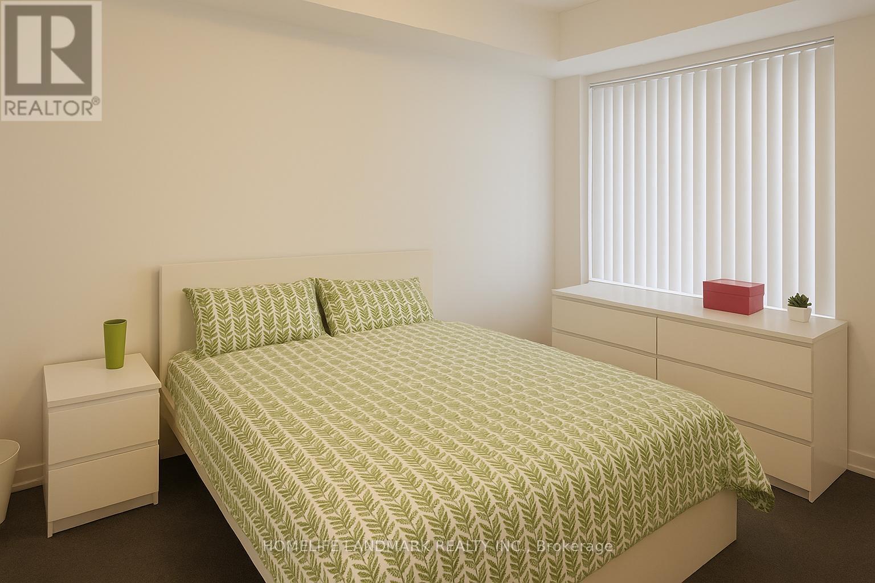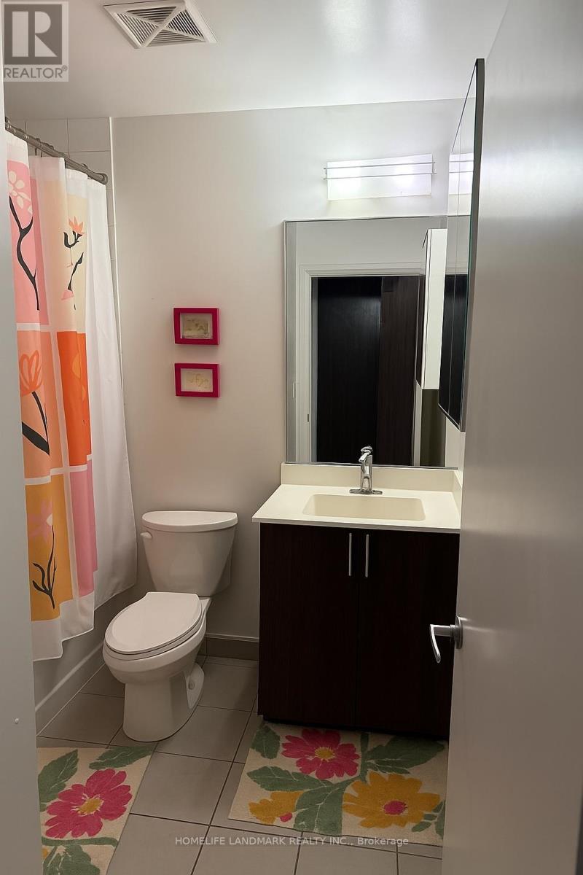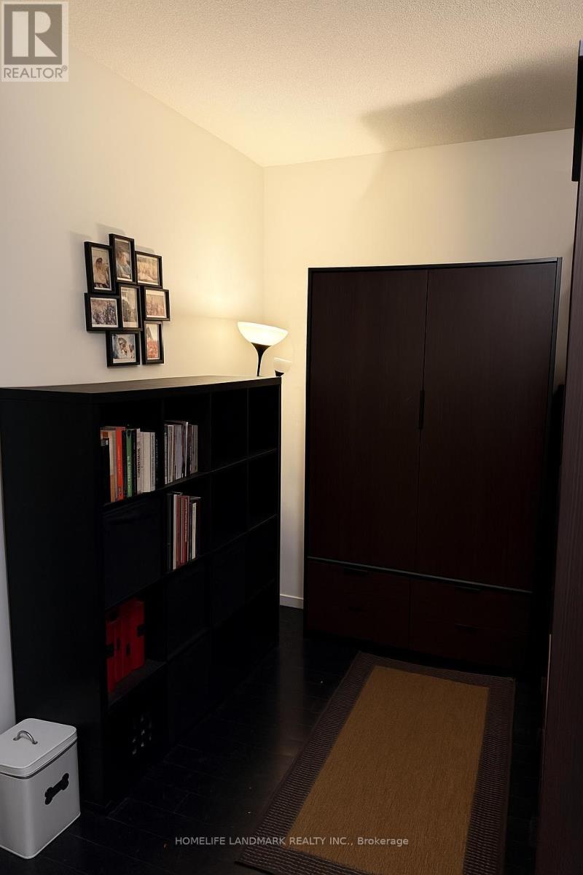409 - 17 Kenaston Gardens Toronto, Ontario M2K 0B9
2 Bedroom
1 Bathroom
600 - 699 sqft
Central Air Conditioning
Forced Air
$2,350 Monthly
Luxury One Of A Kind 1+1 Bedroom At Award Winning NY Place Unit Has Everything You Need! 677 Sq.Ft. Of Open Concept Living/Dining Room. Spacious Bedroom W/ Large Windows, And Plus Den Can Be Used As Office Or Bedroom. Convenient Location, Steps To T T C, T-W-O Subway Lines, Bayview Village, Y M C A, Loblaws, Hwy 401/Hwy 404 And All Other Amenities (id:60365)
Property Details
| MLS® Number | C12500708 |
| Property Type | Single Family |
| Community Name | Bayview Village |
| CommunityFeatures | Pets Allowed With Restrictions |
| Features | Balcony |
| ParkingSpaceTotal | 1 |
Building
| BathroomTotal | 1 |
| BedroomsAboveGround | 1 |
| BedroomsBelowGround | 1 |
| BedroomsTotal | 2 |
| Age | 11 To 15 Years |
| Amenities | Storage - Locker |
| Appliances | Dishwasher, Dryer, Microwave, Hood Fan, Stove, Washer, Window Coverings, Refrigerator |
| BasementType | None |
| CoolingType | Central Air Conditioning |
| ExteriorFinish | Concrete |
| FlooringType | Hardwood |
| HeatingFuel | Natural Gas |
| HeatingType | Forced Air |
| SizeInterior | 600 - 699 Sqft |
| Type | Apartment |
Parking
| Underground | |
| Garage |
Land
| Acreage | No |
Rooms
| Level | Type | Length | Width | Dimensions |
|---|---|---|---|---|
| Flat | Living Room | 5.24 m | 2.86 m | 5.24 m x 2.86 m |
| Flat | Dining Room | 5.24 m | 2.86 m | 5.24 m x 2.86 m |
| Flat | Kitchen | 5.24 m | 2.86 m | 5.24 m x 2.86 m |
| Flat | Primary Bedroom | 3 m | 7.2 m | 3 m x 7.2 m |
| Flat | Den | 2.4 m | 2.45 m | 2.4 m x 2.45 m |
Linda Wei Sun
Salesperson
Homelife Landmark Realty Inc.
7240 Woodbine Ave Unit 103
Markham, Ontario L3R 1A4
7240 Woodbine Ave Unit 103
Markham, Ontario L3R 1A4

