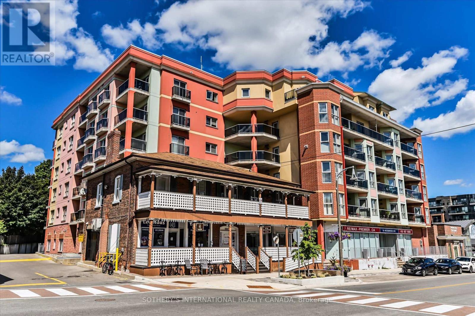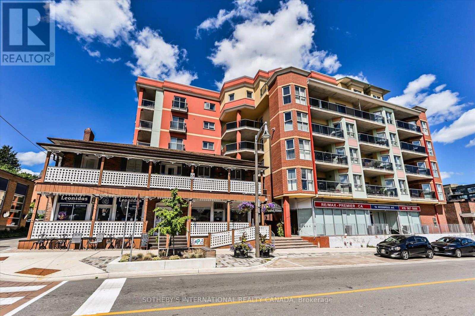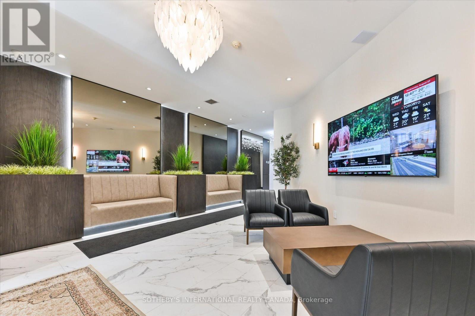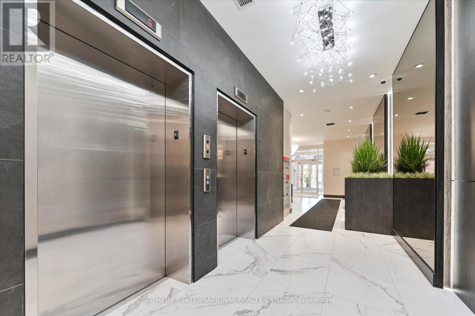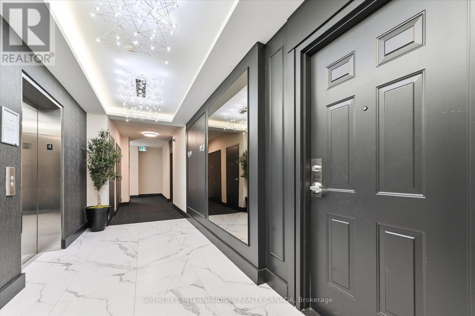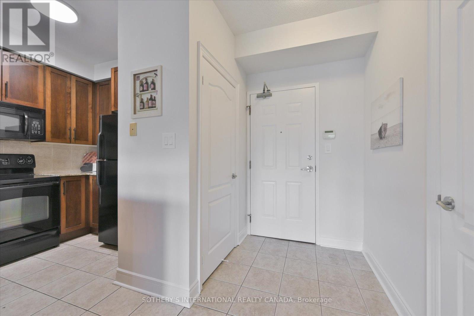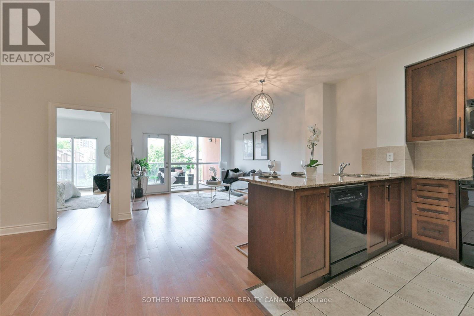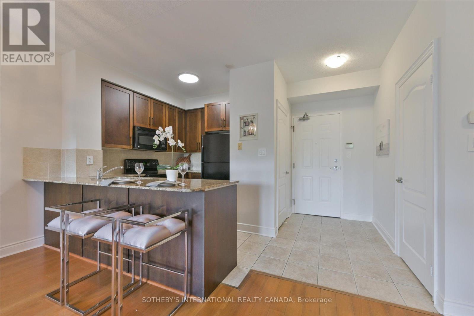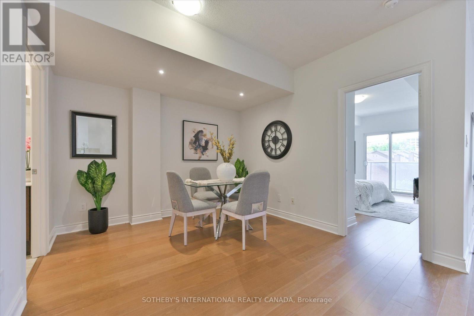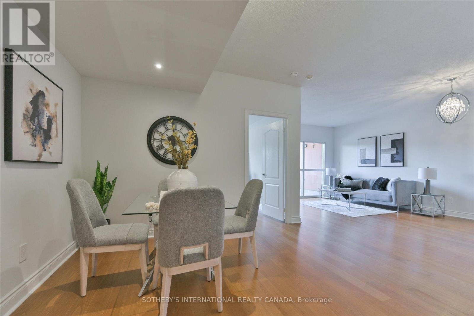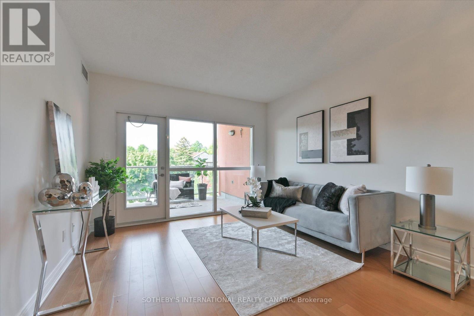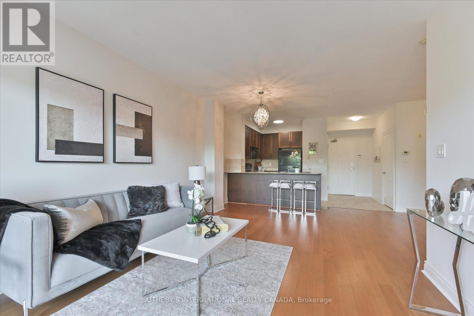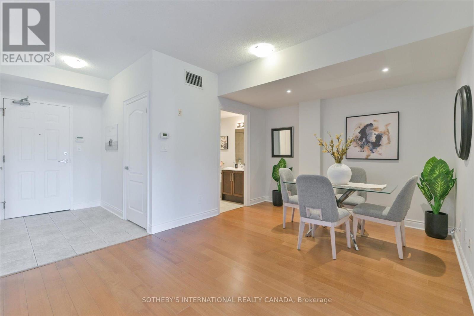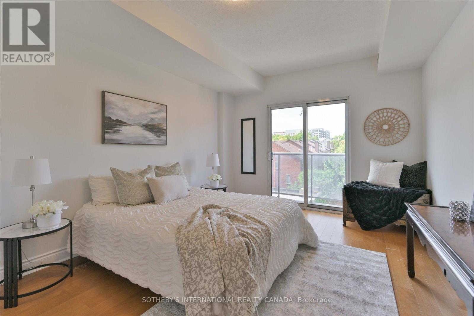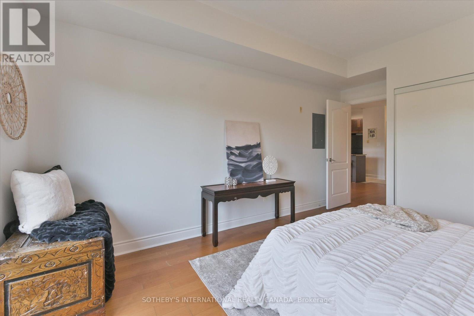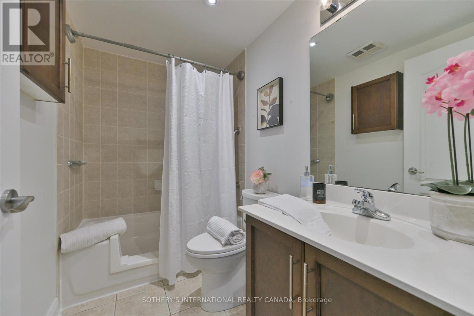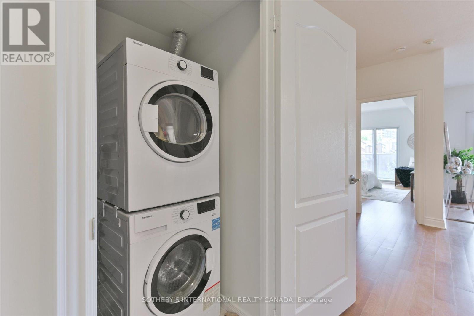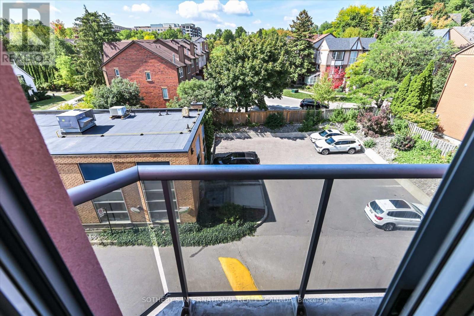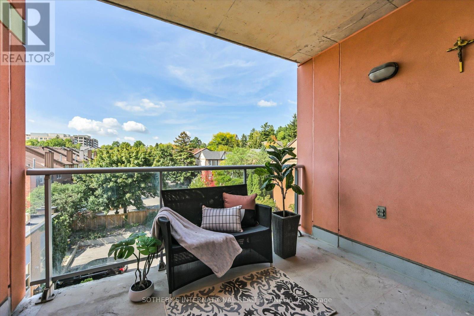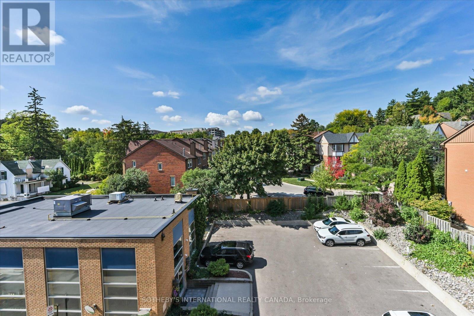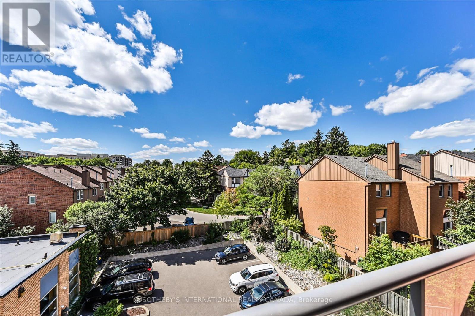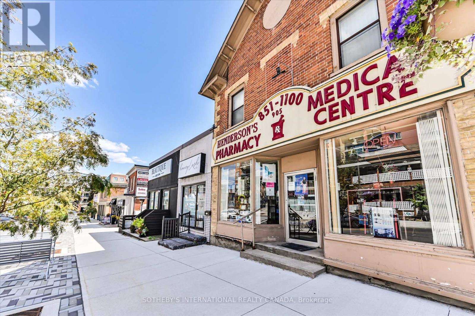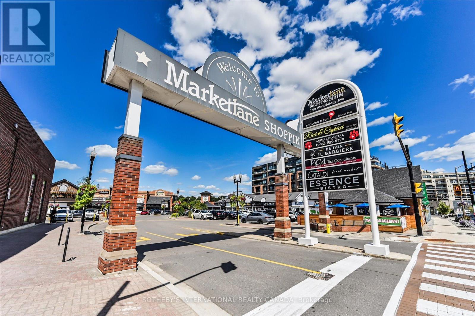409 - 160 Woodbridge Avenue Vaughan, Ontario L4L 0B8
$599,990Maintenance, Heat, Common Area Maintenance, Water, Insurance, Parking
$726.58 Monthly
Maintenance, Heat, Common Area Maintenance, Water, Insurance, Parking
$726.58 MonthlyWelcome to Grand Manor, a boutique-style residence in the heart of Woodbridge, just a short walk to Market Lanes shops, cafés, healthcare and everyday conveniences. This well-situated community offers the perfect balance of comfort, connection, and ease of living. This bright 1 Bedroom + Den suite has been thoughtfully designed with spacious, well-defined rooms that provide flexibility for both entertaining and quiet moments at home. A generous living area easily accommodates a breakfast nook, while the separate dining room or den offers the option of formal dining, a private study, or a cozy retreat. Enjoy mornings with coffee on your 80 square foot balcony, or host family and friends with the convenience of your own private gas BBQ. With boutique charm and practical amenities, Grand Manor offers a refined living experience that blends timeless elegance with everyday comfort. (id:60365)
Property Details
| MLS® Number | N12407153 |
| Property Type | Single Family |
| Community Name | West Woodbridge |
| AmenitiesNearBy | Park, Public Transit |
| CommunityFeatures | Pets Allowed With Restrictions, Community Centre |
| Features | Elevator, Balcony, Carpet Free, In Suite Laundry |
| ParkingSpaceTotal | 1 |
| ViewType | View |
Building
| BathroomTotal | 1 |
| BedroomsAboveGround | 1 |
| BedroomsBelowGround | 1 |
| BedroomsTotal | 2 |
| Age | 16 To 30 Years |
| Amenities | Party Room, Visitor Parking |
| Appliances | Dishwasher, Dryer, Hood Fan, Microwave, Stove, Washer, Refrigerator |
| BasementType | None |
| CoolingType | Central Air Conditioning |
| ExteriorFinish | Brick, Stucco |
| FlooringType | Ceramic, Laminate |
| HeatingFuel | Natural Gas |
| HeatingType | Forced Air |
| SizeInterior | 700 - 799 Sqft |
| Type | Apartment |
Parking
| Underground | |
| Garage |
Land
| Acreage | No |
| LandAmenities | Park, Public Transit |
Rooms
| Level | Type | Length | Width | Dimensions |
|---|---|---|---|---|
| Flat | Kitchen | 3.05 m | 2.64 m | 3.05 m x 2.64 m |
| Flat | Den | 3.57 m | 3.28 m | 3.57 m x 3.28 m |
| Flat | Dining Room | 5.16 m | 3.68 m | 5.16 m x 3.68 m |
| Flat | Living Room | 5.16 m | 3.68 m | 5.16 m x 3.68 m |
| Flat | Primary Bedroom | 4.88 m | 3.45 m | 4.88 m x 3.45 m |
Ashleigh Anne Ingleston
Salesperson
1867 Yonge Street Ste 100
Toronto, Ontario M4S 1Y5
Esther Paguandas
Salesperson
1867 Yonge Street Ste 100
Toronto, Ontario M4S 1Y5


