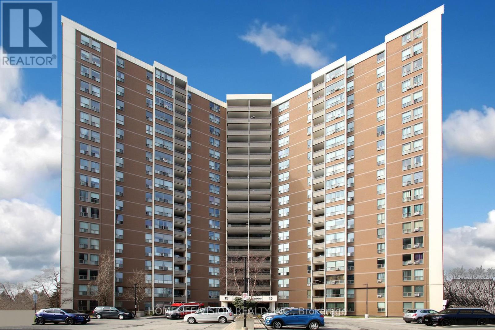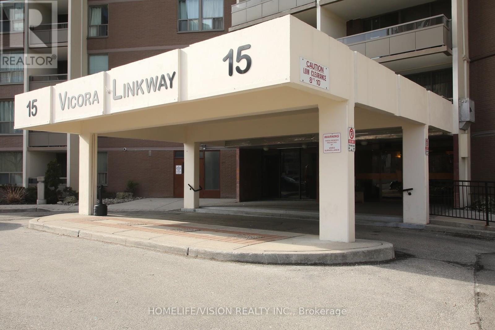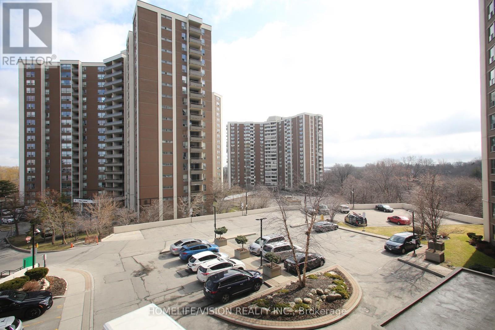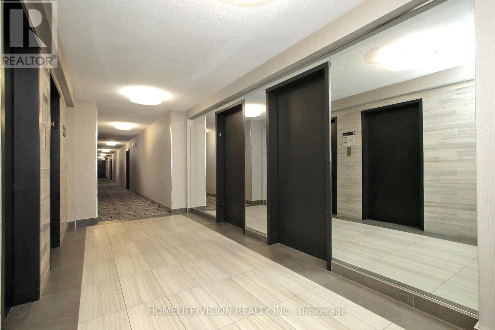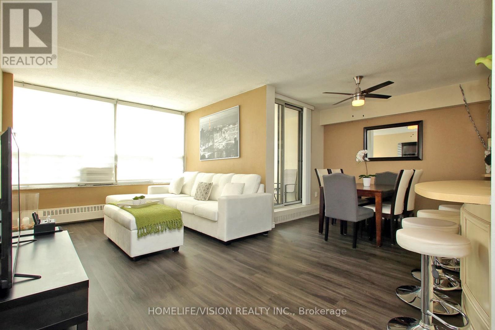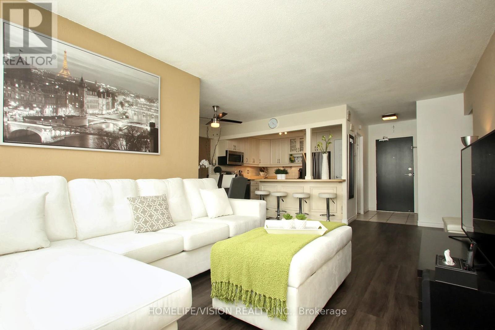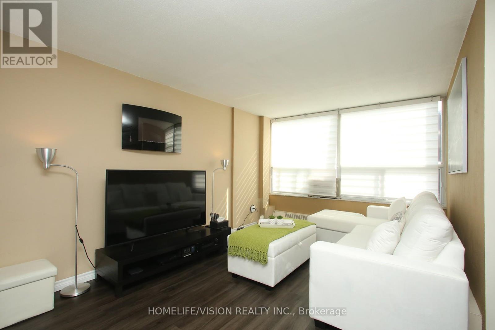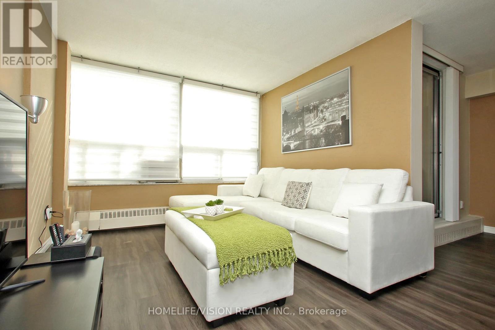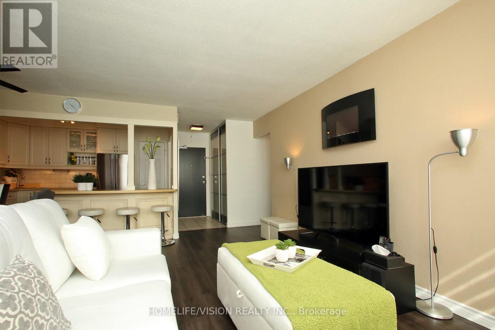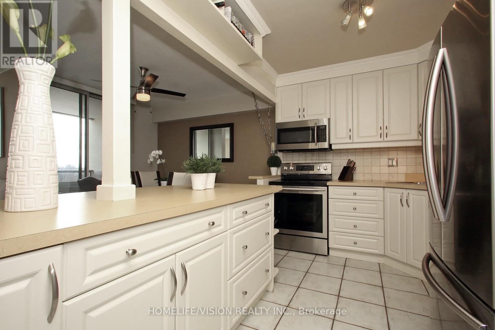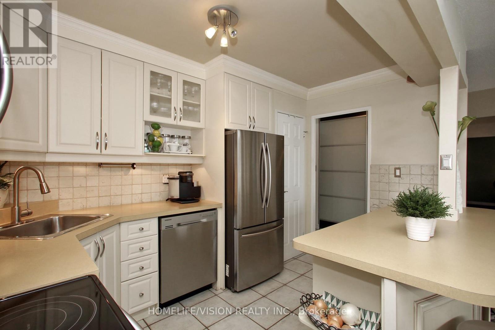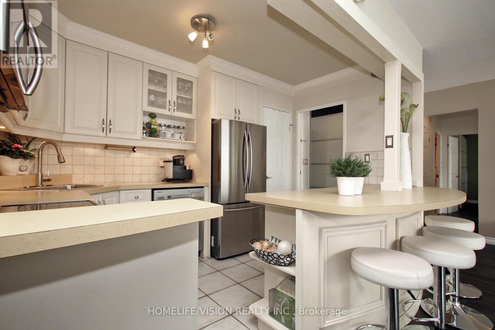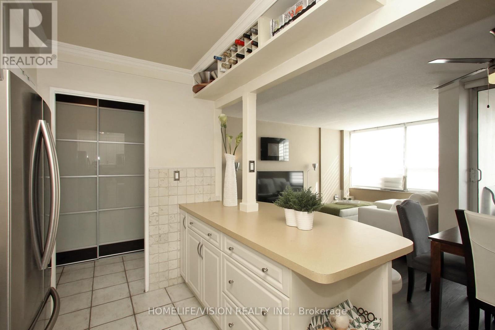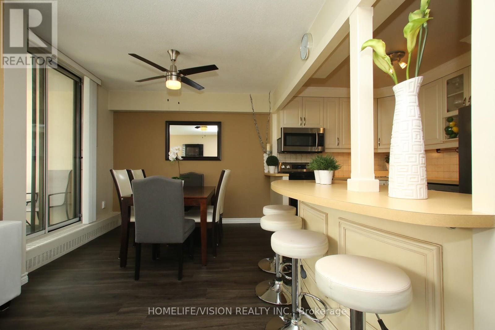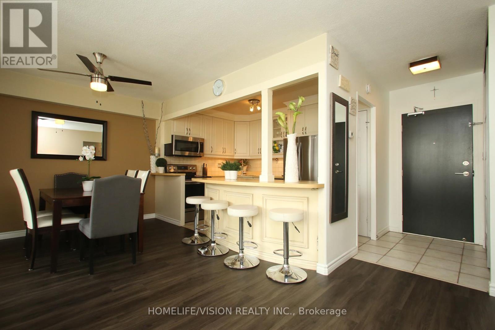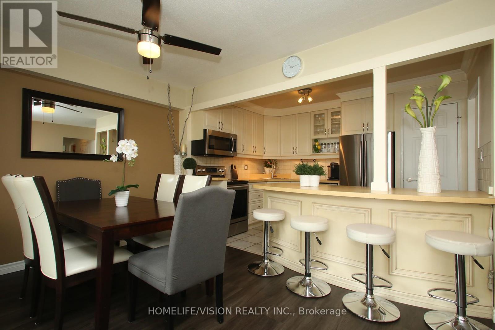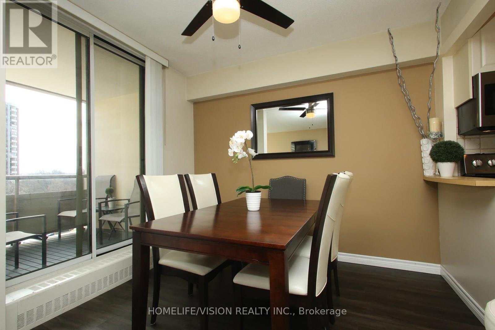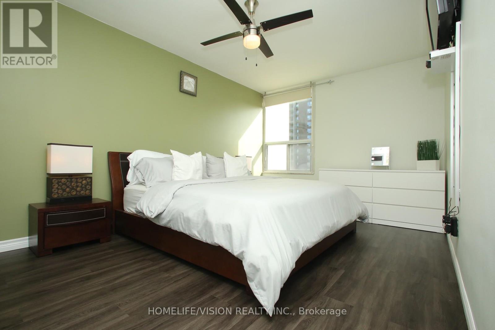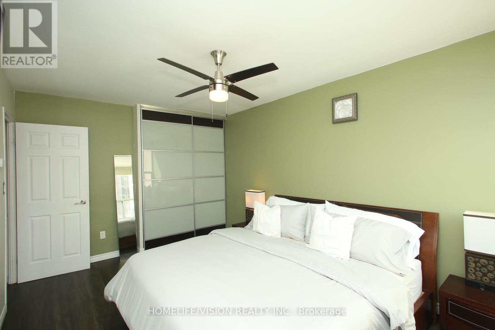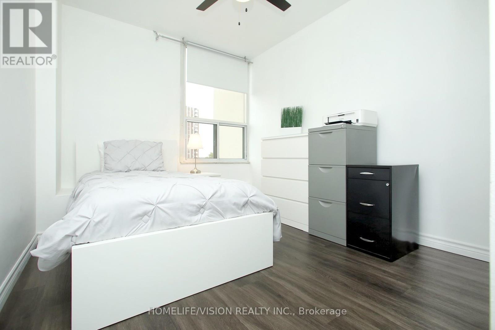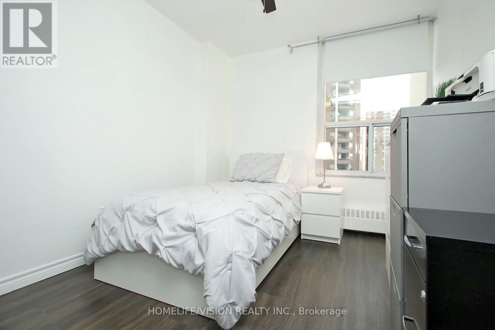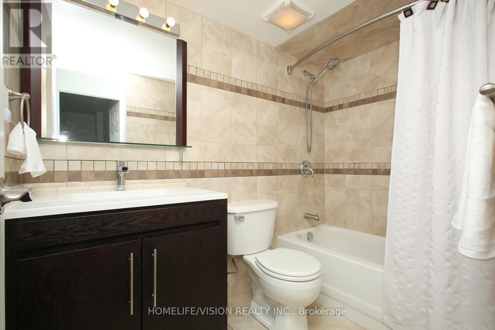409 - 15 Vicora Linkway Toronto, Ontario M3C 1A7
$468,000Maintenance, Heat, Common Area Maintenance, Electricity, Water, Parking, Cable TV
$829.78 Monthly
Maintenance, Heat, Common Area Maintenance, Electricity, Water, Parking, Cable TV
$829.78 MonthlyTurn-Key Condo In The City! Welcome To This Large, Spacious, Bright, Condo! Centrally Located, Renovated Condo, Ample Storage, 2 Bedrooms, 1 Bathroom. New: Flooring, Interior Doors & Hardware, Closet Doors, Light Fixtures, Window Coverings, Balcony Flooring and Freshly Painted. Upgraded Open Concept Kitchen, Tons of Cupboards/Drawers, Pantry, Kitchen Island with Breakfast Bar, Stainless Steel Appliances: Refrigerator, Stove, Built-In Microwave w/Exhaust Fan, and Built-In Dishwasher. Includes Window A/C Unit. Includes One Parking Spot And One Locker. Well-Managed Building, Renovated Hallways, New: Unit Entry Door & Balcony Railings. All-Inclusive Maintenance Includes: Heat, Hydro, Water, Rogers Cable TV, Parking, Locker and Building Insurance. Great For a Fixed Income, Investors, Downsizers and First-Time Homebuyers. Amenities Include: Gym, Indoor Pool, Change Rooms, Sauna, Party Room, Visitor Parking, BBQ Permitted Areas, Playground, Green Space, Outdoor Planting Garden, Underground Parking Garage, Security Guard, Convenience Store and Pet Friendly! Location Highlights: Schools, Public Transit, Metrolinx Eglinton Line, Shopping Centres, Location Highlights: Schools, Public Transit, Metrolinx Eglinton Line, Shopping Centres, the DVP, 401, 404 and Eglinton Ave, Commuting is a Breeze. Minutes from Downtown, Mid-Town and Uptown. Live & Own In The City, Affordably! (id:60365)
Property Details
| MLS® Number | C12209444 |
| Property Type | Single Family |
| Community Name | Flemingdon Park |
| AmenitiesNearBy | Park, Place Of Worship, Public Transit |
| CommunityFeatures | Pet Restrictions |
| Features | Conservation/green Belt, Elevator, Balcony, Carpet Free, Laundry- Coin Operated |
| ParkingSpaceTotal | 1 |
| PoolType | Indoor Pool |
Building
| BathroomTotal | 1 |
| BedroomsAboveGround | 2 |
| BedroomsTotal | 2 |
| Age | 51 To 99 Years |
| Amenities | Exercise Centre, Separate Heating Controls, Storage - Locker |
| Appliances | Dishwasher, Microwave, Stove, Window Coverings, Refrigerator |
| CoolingType | Window Air Conditioner |
| ExteriorFinish | Brick |
| FireProtection | Security System, Smoke Detectors |
| FlooringType | Vinyl, Tile |
| HeatingType | Radiant Heat |
| SizeInterior | 800 - 899 Sqft |
| Type | Apartment |
Parking
| Underground | |
| Garage |
Land
| Acreage | No |
| LandAmenities | Park, Place Of Worship, Public Transit |
Rooms
| Level | Type | Length | Width | Dimensions |
|---|---|---|---|---|
| Main Level | Living Room | 5.38 m | 3.25 m | 5.38 m x 3.25 m |
| Main Level | Dining Room | 2.81 m | 2.48 m | 2.81 m x 2.48 m |
| Main Level | Kitchen | 3.58 m | 2.33 m | 3.58 m x 2.33 m |
| Main Level | Primary Bedroom | 4.87 m | 3.12 m | 4.87 m x 3.12 m |
| Main Level | Bedroom 2 | 3.27 m | 2.66 m | 3.27 m x 2.66 m |
| Main Level | Bathroom | 1.68 m | 1.49 m | 1.68 m x 1.49 m |
Elena Louca
Salesperson
1945 Leslie Street
Toronto, Ontario M3B 2M3

