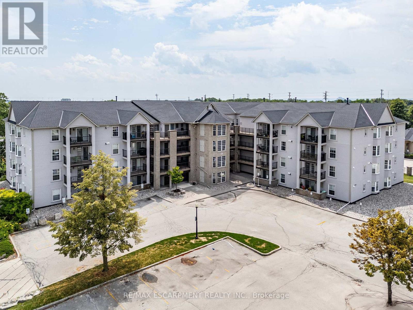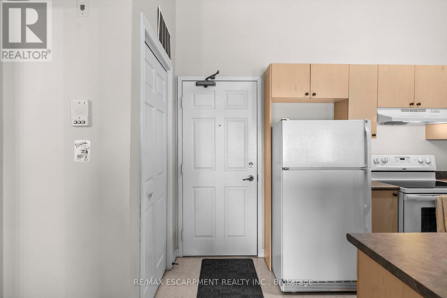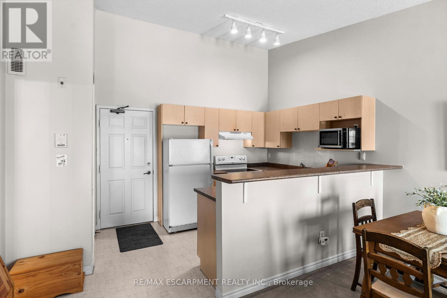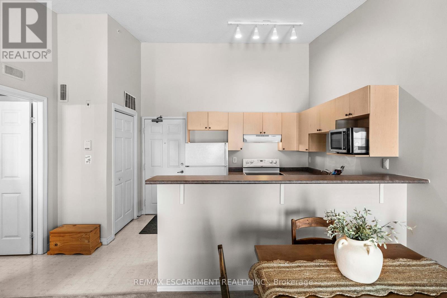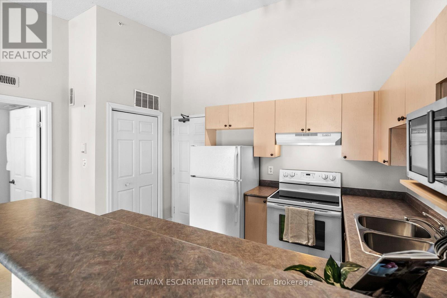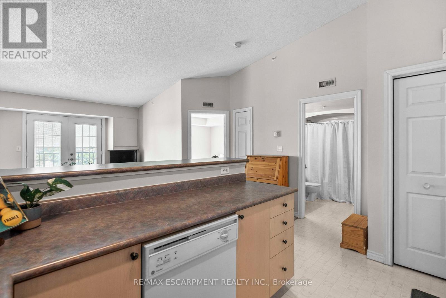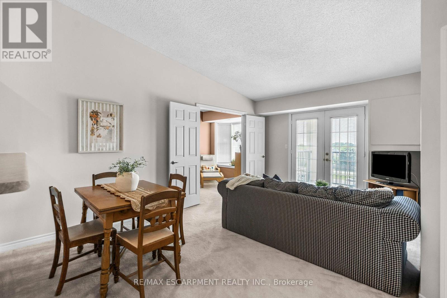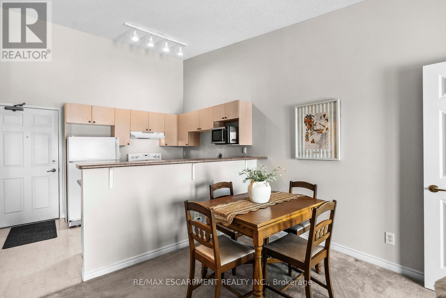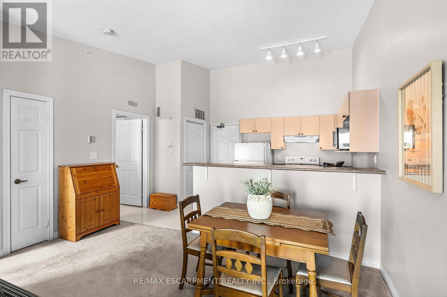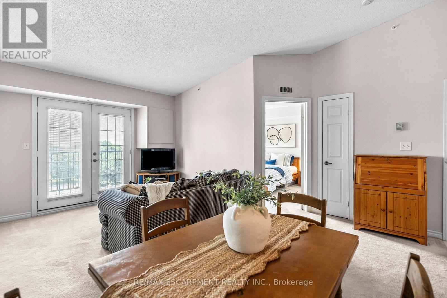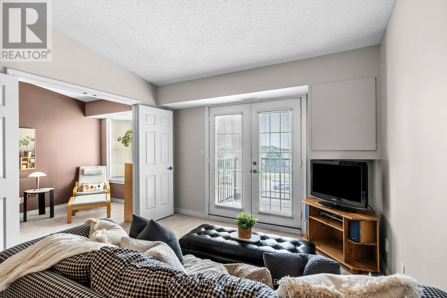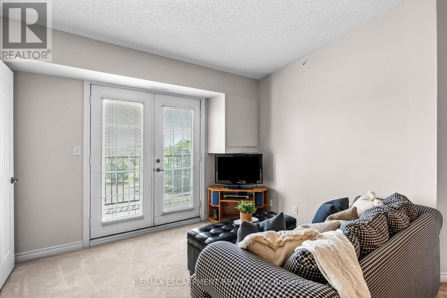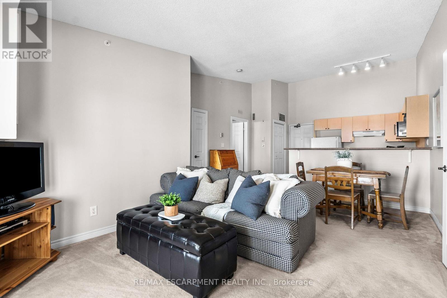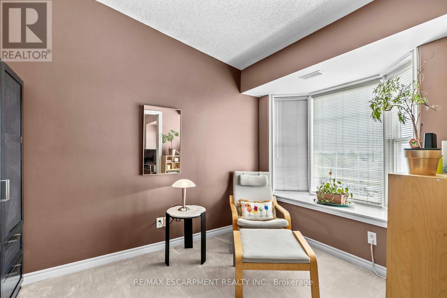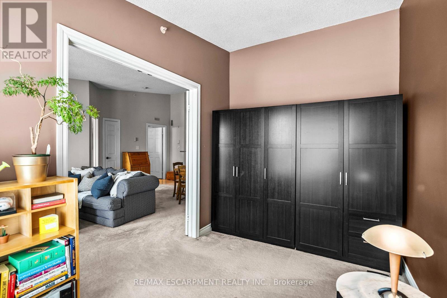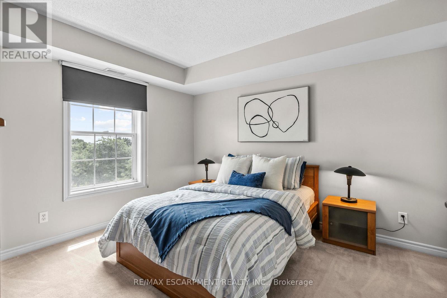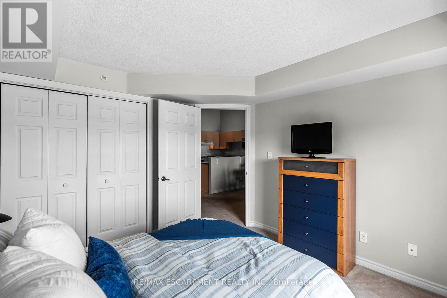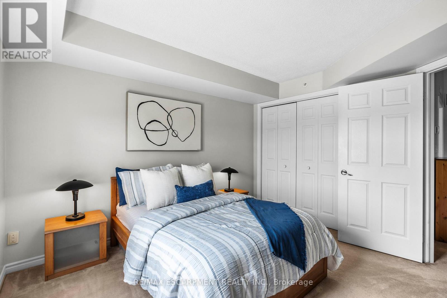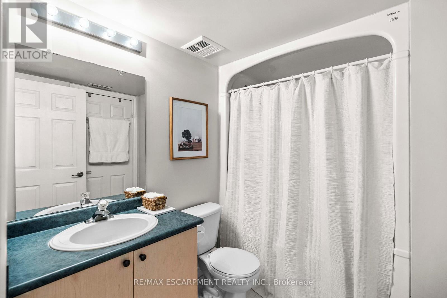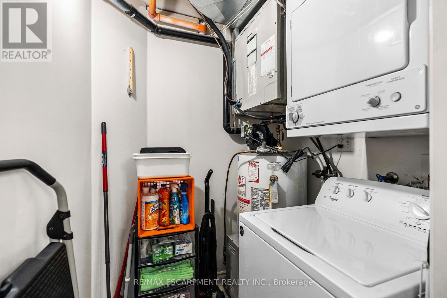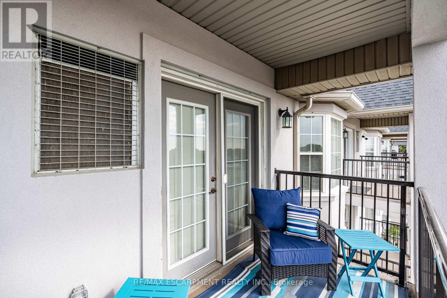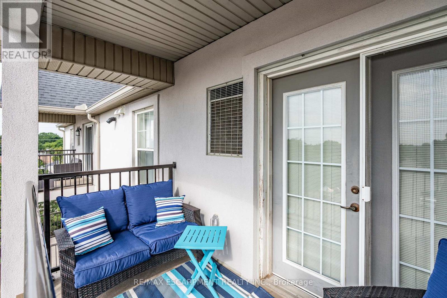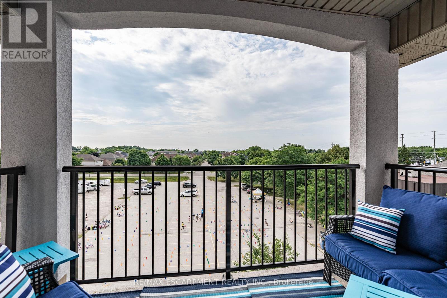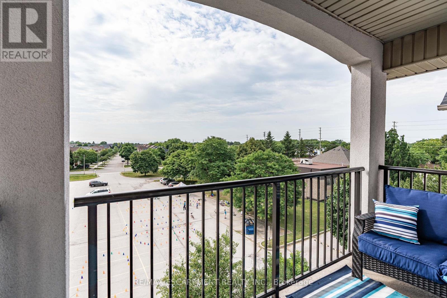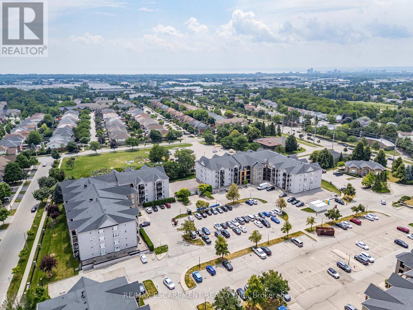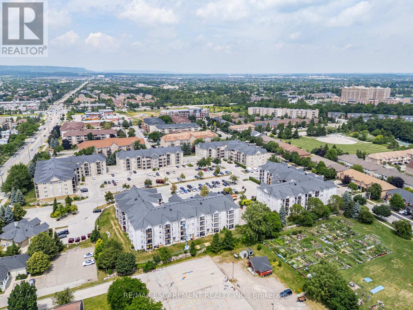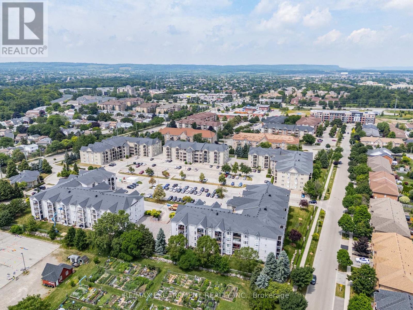409 - 1411 Walkers Line Burlington, Ontario L7M 4P5
$479,747Maintenance, Insurance, Water, Common Area Maintenance, Parking
$488.37 Monthly
Maintenance, Insurance, Water, Common Area Maintenance, Parking
$488.37 MonthlyWelcome to the Popular Wedgewood Condominiums! This wonderful rarely offered top-floor 1 bedroom plus a den unit features high vaulted ceilings in the kitchen and open living room & dining room is filled with natural light. The kitchen offers plenty of counter space with a breakfast bar, French doors in living room lead out to a private balcony with views of trees and the lake . The spacious primary bedroom includes a double closet, and the 4-piece bathroom offers the convenience of an in-suite stacked washer and dryer. Double doors lead into the den with vaulted ceilings and a large bay window that is perfect for a home office or a guest room. Residents enjoy access to a private clubhouse with a party room and gym. Super Convenient location close to shopping, dining, Park, School, QEW & Highway 407, Go Station, Tansley Woods Library & Recreation Centre, Millcroft Golf Club & more! This condo offers the perfect mix of comfort and convenience. Low condo fees cover building insurance, exterior maintenance, and water. Includes one parking space and one storage locker. (id:60365)
Property Details
| MLS® Number | W12286350 |
| Property Type | Single Family |
| Community Name | Tansley |
| AmenitiesNearBy | Schools, Public Transit, Place Of Worship, Park |
| CommunityFeatures | Pet Restrictions, Community Centre |
| EquipmentType | Water Heater |
| Features | Elevator, Balcony, In Suite Laundry |
| ParkingSpaceTotal | 1 |
| RentalEquipmentType | Water Heater |
Building
| BathroomTotal | 1 |
| BedroomsAboveGround | 1 |
| BedroomsTotal | 1 |
| Age | 16 To 30 Years |
| Amenities | Exercise Centre, Party Room, Storage - Locker |
| Appliances | Garage Door Opener Remote(s), Intercom, Dishwasher, Dryer, Stove, Washer, Window Coverings, Refrigerator |
| CoolingType | Central Air Conditioning |
| ExteriorFinish | Brick, Stucco |
| HeatingFuel | Natural Gas |
| HeatingType | Forced Air |
| SizeInterior | 700 - 799 Sqft |
| Type | Apartment |
Parking
| Underground | |
| Garage |
Land
| Acreage | No |
| LandAmenities | Schools, Public Transit, Place Of Worship, Park |
| ZoningDescription | D |
Rooms
| Level | Type | Length | Width | Dimensions |
|---|---|---|---|---|
| Main Level | Living Room | 5.39 m | 3.43 m | 5.39 m x 3.43 m |
| Main Level | Dining Room | 3.6 m | 1.78 m | 3.6 m x 1.78 m |
| Main Level | Kitchen | 2.38 m | 2.52 m | 2.38 m x 2.52 m |
| Main Level | Primary Bedroom | 3.58 m | 3.32 m | 3.58 m x 3.32 m |
| Main Level | Den | 3.35 m | 2.33 m | 3.35 m x 2.33 m |
https://www.realtor.ca/real-estate/28608583/409-1411-walkers-line-burlington-tansley-tansley
Rod Zardo
Salesperson
2180 Itabashi Way #4b
Burlington, Ontario L7M 5A5

