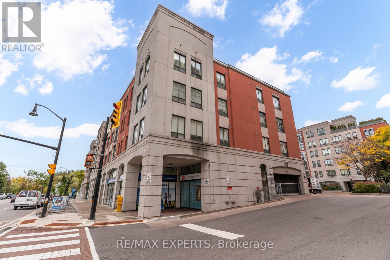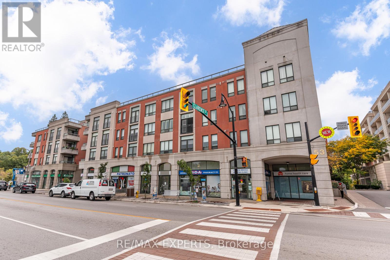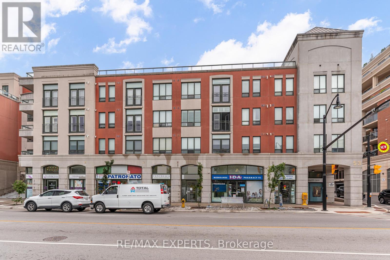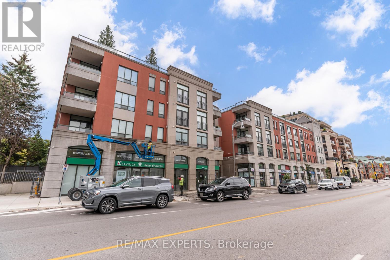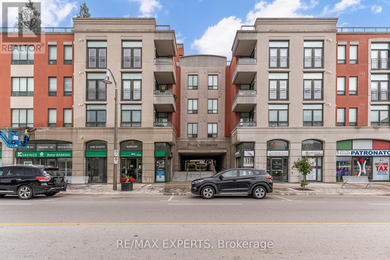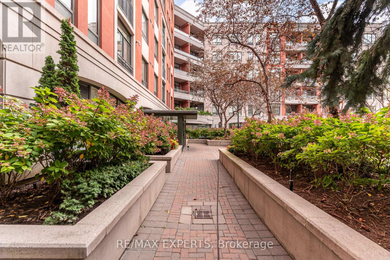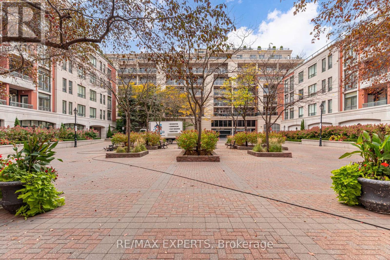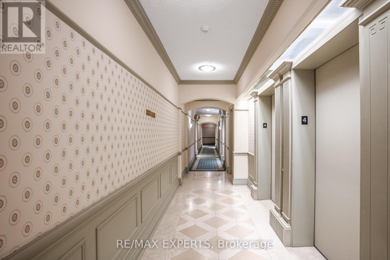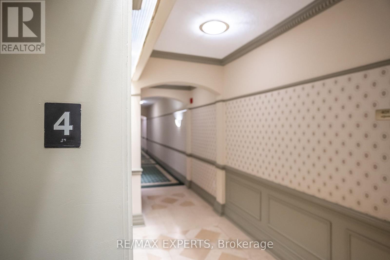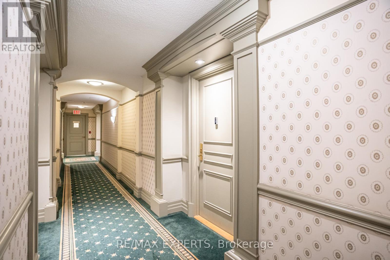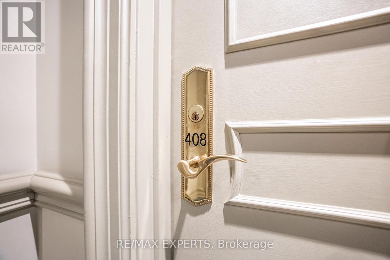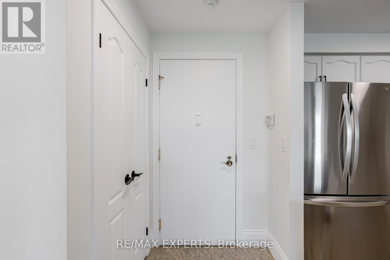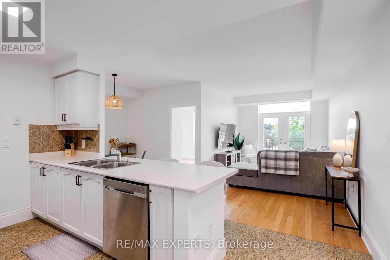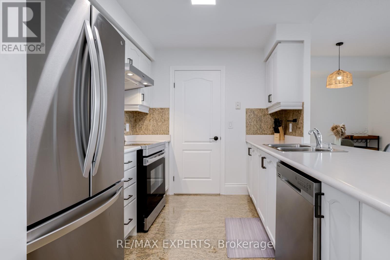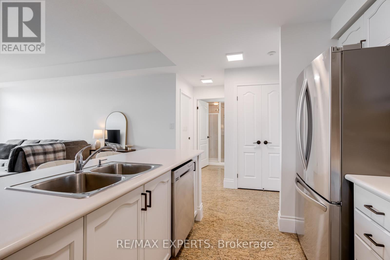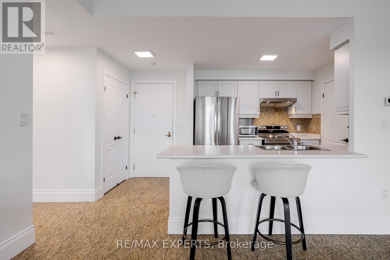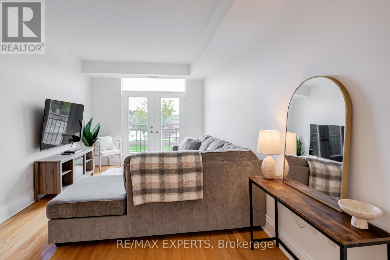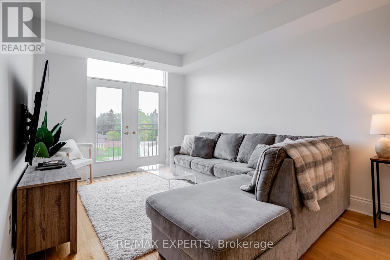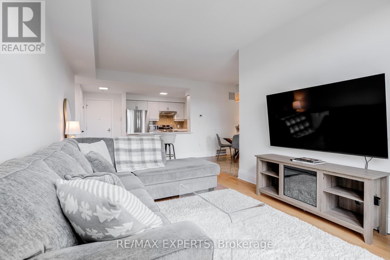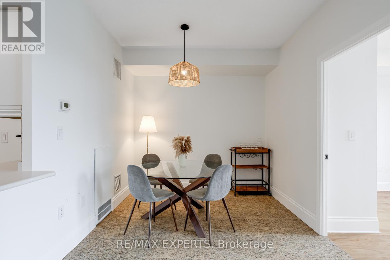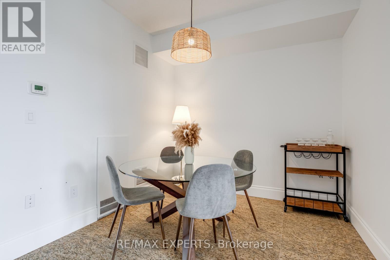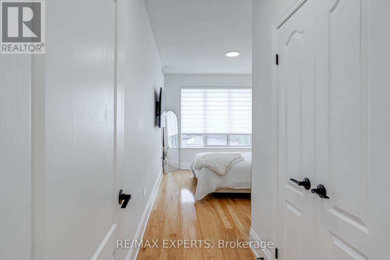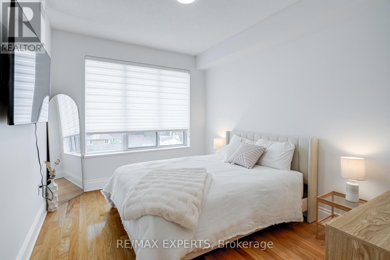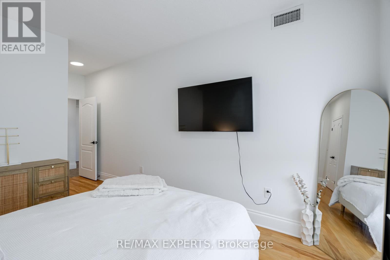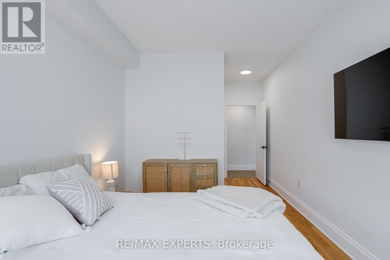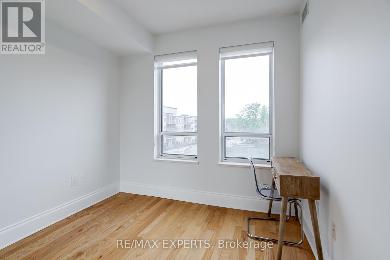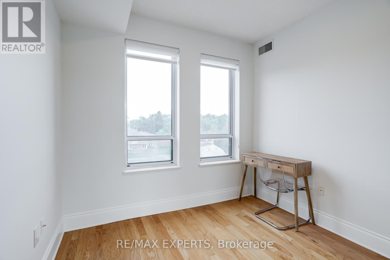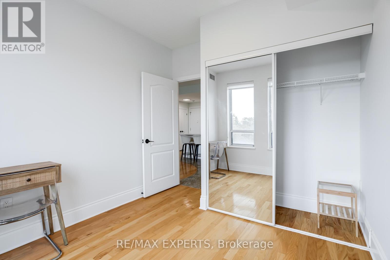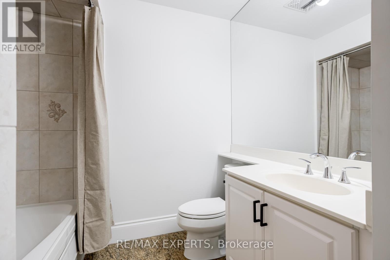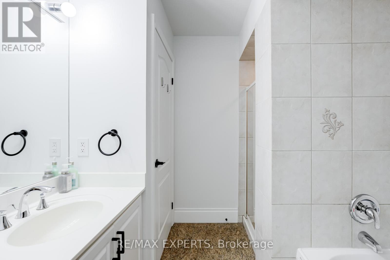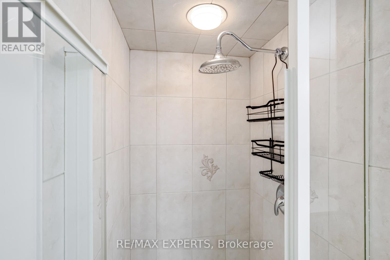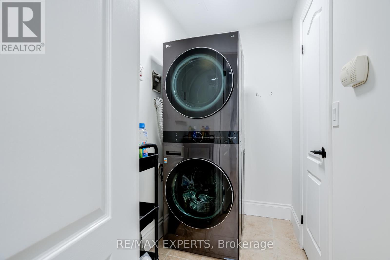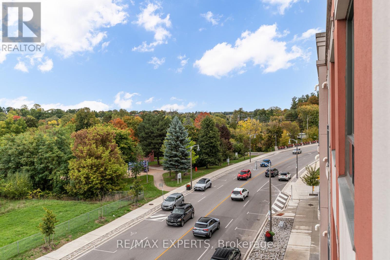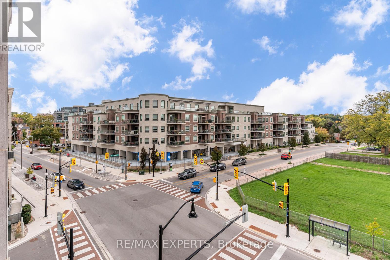408 - 53 Woodbridge Avenue N Vaughan, Ontario L4L 9K9
$739,000Maintenance, Common Area Maintenance, Insurance, Water, Parking
$723.39 Monthly
Maintenance, Common Area Maintenance, Insurance, Water, Parking
$723.39 MonthlyIn The Heart of Market Lane, this immaculate top-floor, 941 sq. ft. unit is truly move-in ready thanks to many significant upgrades. This condo is a perfect blend of style and convenience. Step inside to find upgraded hardwood and marble tile flooring throughout, complemented by elevated millwork and trim that adds a touch of sophistication. The spacious layout offers a large main bedroom with a walk-in closet, plus an additional second bedroom complete with a closet and large windows. The bathroom featuring both a relaxing tub and a large walk-in shower. The bright living area has large windows and a Juliette balcony overlooking Woodbridge Ave. The kitchen features a handy breakfast bar and opens to a spacious dining area. You'1lalso appreciate the convenience of an in-suite laundry and utility room, plus secure parking and a locker on the 100 level. The well-managed building offers outstanding amenities, including a Party Room, Fitness Room, Concierge, Security, and Free Guest Parking. Everything you need is just steps away: parks, retail, grocery, banking, restaurants, and popular community offerings. (id:60365)
Property Details
| MLS® Number | N12460254 |
| Property Type | Single Family |
| Community Name | East Woodbridge |
| AmenitiesNearBy | Park, Public Transit |
| CommunityFeatures | Pets Not Allowed |
| Features | Elevator, Balcony, Dry |
| ParkingSpaceTotal | 1 |
Building
| BathroomTotal | 1 |
| BedroomsAboveGround | 2 |
| BedroomsBelowGround | 1 |
| BedroomsTotal | 3 |
| Age | 16 To 30 Years |
| Amenities | Security/concierge, Exercise Centre, Party Room, Visitor Parking, Storage - Locker |
| Appliances | Dryer, Washer, Window Coverings |
| ConstructionStyleOther | Seasonal |
| CoolingType | Central Air Conditioning |
| ExteriorFinish | Brick |
| FireProtection | Security Guard |
| FlooringType | Hardwood, Marble |
| FoundationType | Concrete |
| HeatingFuel | Natural Gas |
| HeatingType | Forced Air |
| SizeInterior | 900 - 999 Sqft |
| Type | Apartment |
Parking
| Underground | |
| Garage |
Land
| Acreage | No |
| LandAmenities | Park, Public Transit |
| LandscapeFeatures | Landscaped |
Rooms
| Level | Type | Length | Width | Dimensions |
|---|---|---|---|---|
| Main Level | Living Room | 5.5 m | 3 m | 5.5 m x 3 m |
| Main Level | Dining Room | 3 m | 2.7 m | 3 m x 2.7 m |
| Main Level | Bedroom | 3.8 m | 3 m | 3.8 m x 3 m |
| Main Level | Bedroom 2 | 2.8 m | 2.5 m | 2.8 m x 2.5 m |
| Main Level | Kitchen | 3 m | 1.4 m | 3 m x 1.4 m |
Anthony Curcuruto
Salesperson
277 Cityview Blvd Unit 16
Vaughan, Ontario L4H 5A4

