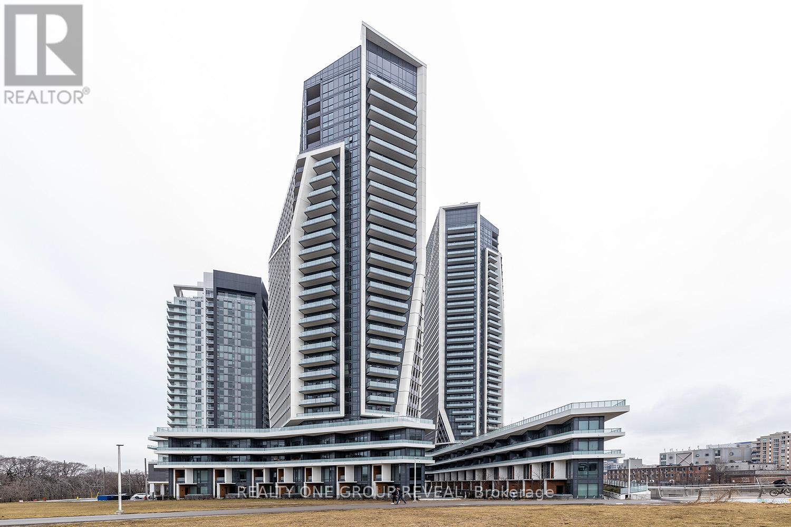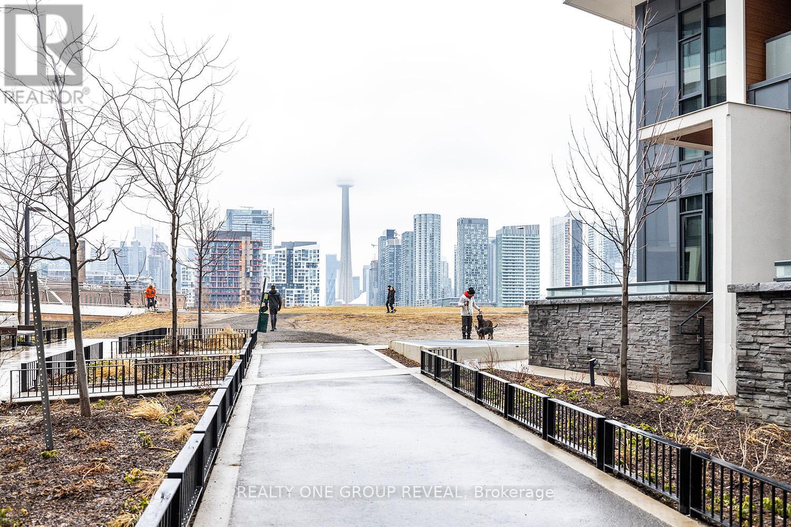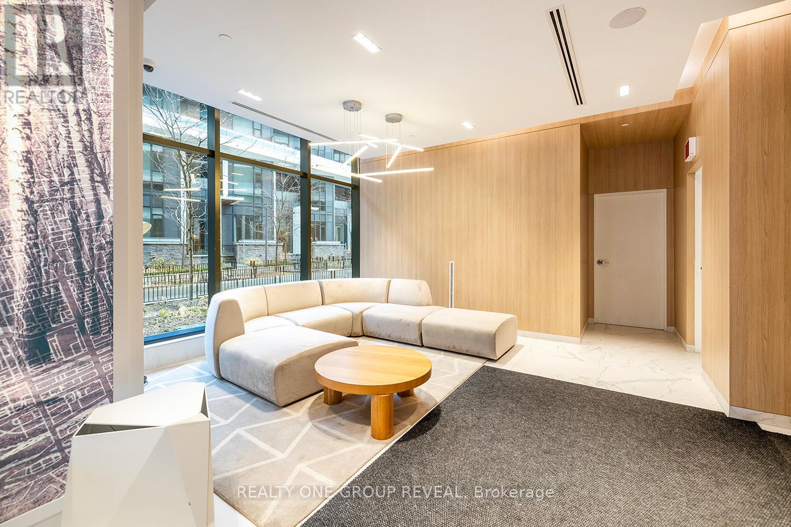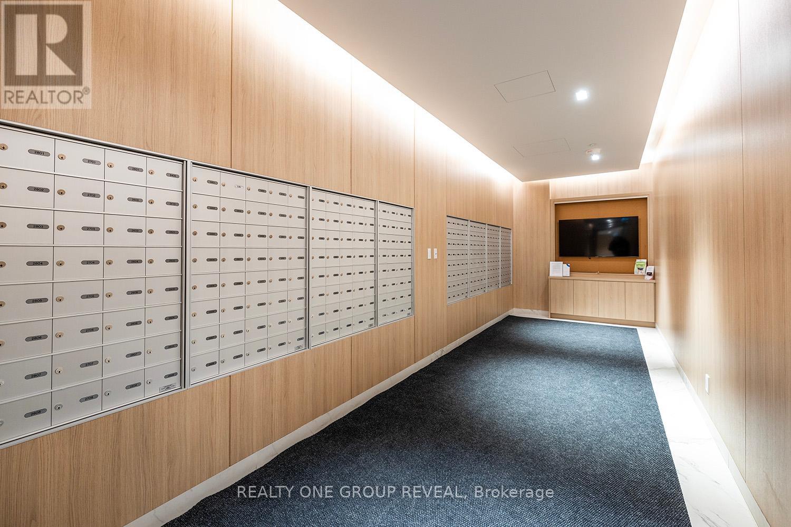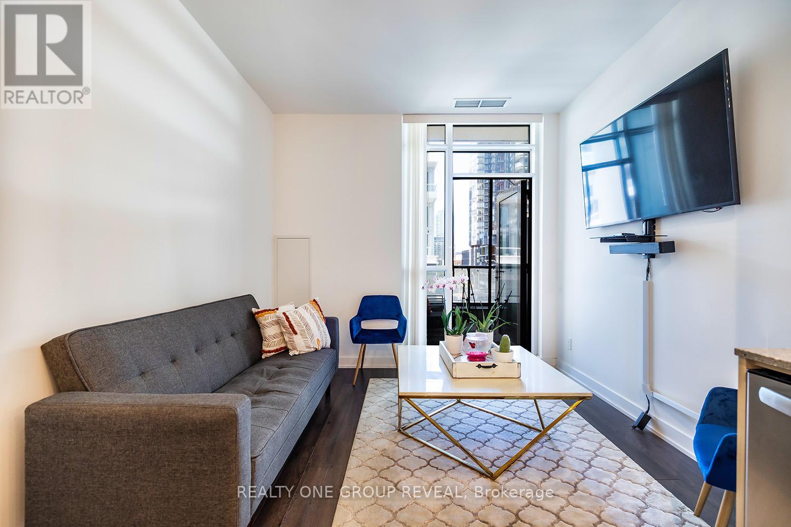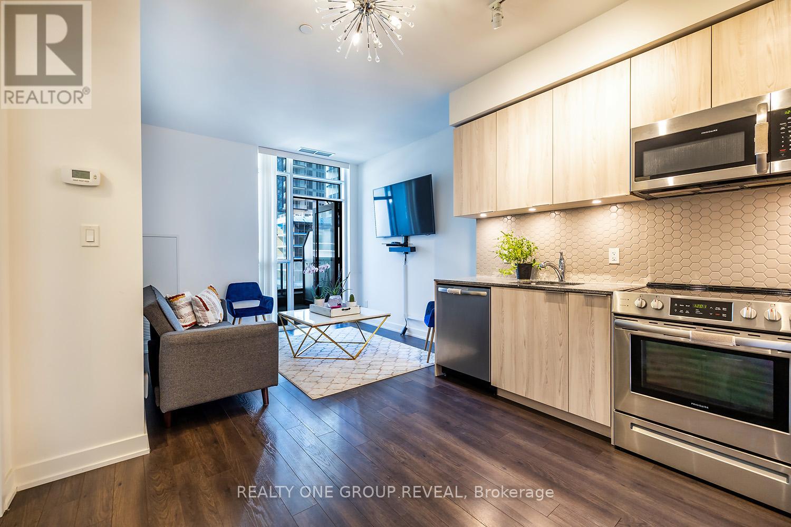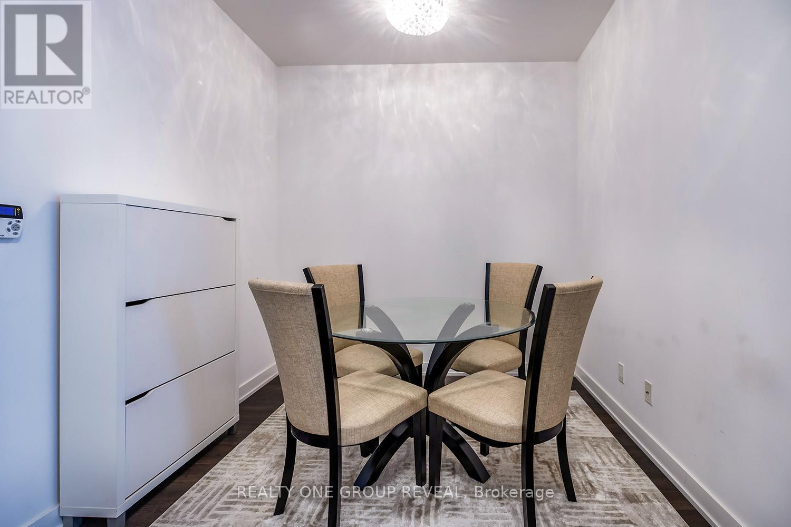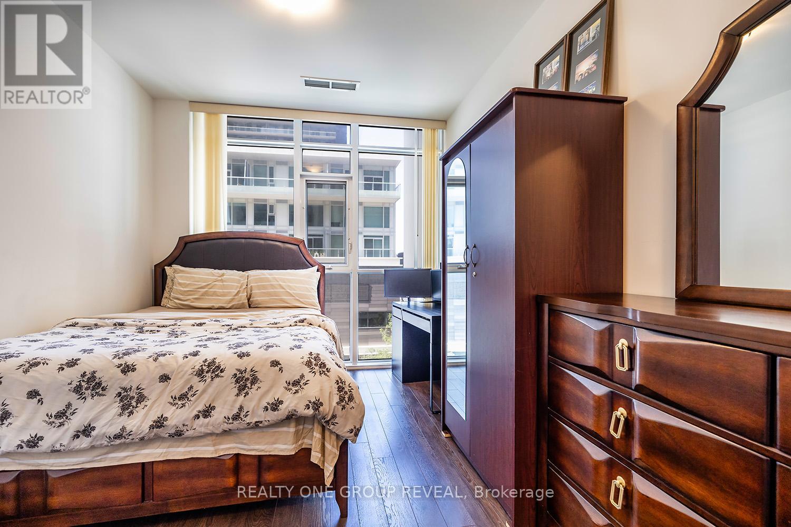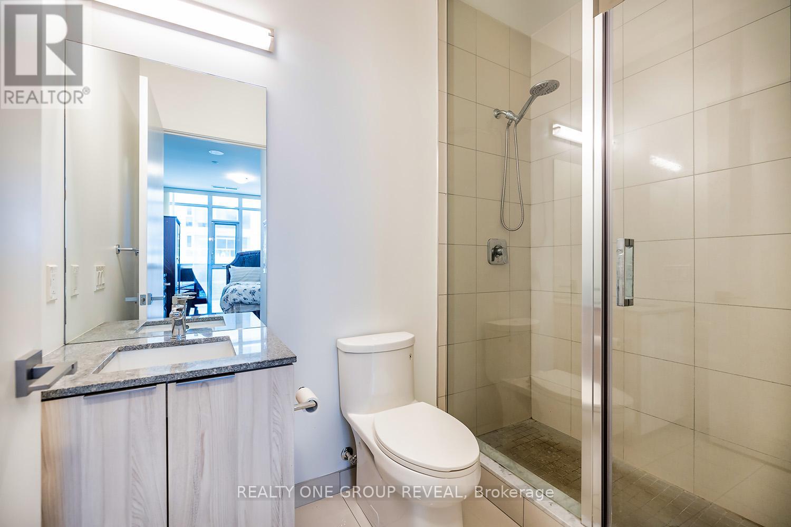408 - 30 Ordnance Street Toronto, Ontario M6K 0C8
$2,650 Monthly
Situated in heart of downtown on a dead end street this 1 Bedroom + Den features 2 full bathrooms & an open concept layout. The Den is perfect for an extra bedroom, formal dining room and or an extra living space. The living room walks out to a private balcony while the kitchen is lined in beautiful upgrades including built-in appliances, quartz countertops & a stylish backsplash. The building offers incredible amenities, including a fitness centre, gym, party room, outdoor pool, theatre, guest suites & 24 hr concierge. Conveniently close to all amenities, steps from TTC & quick access to the gardiner expressway this is a 5 year old building lined in quality and convenience. (id:60365)
Property Details
| MLS® Number | C12437578 |
| Property Type | Single Family |
| Community Name | Niagara |
| Features | Balcony, Carpet Free |
Building
| BathroomTotal | 2 |
| BedroomsAboveGround | 1 |
| BedroomsBelowGround | 1 |
| BedroomsTotal | 2 |
| CoolingType | Central Air Conditioning |
| ExteriorFinish | Concrete |
| FlooringType | Laminate |
| HeatingFuel | Natural Gas |
| HeatingType | Forced Air |
| SizeInterior | 600 - 699 Sqft |
| Type | Apartment |
Parking
| Underground | |
| Garage |
Land
| Acreage | No |
Rooms
| Level | Type | Length | Width | Dimensions |
|---|---|---|---|---|
| Main Level | Kitchen | 6.09 m | 2.74 m | 6.09 m x 2.74 m |
| Main Level | Living Room | 6.09 m | 2.74 m | 6.09 m x 2.74 m |
| Main Level | Bedroom | 3.05 m | 2.76 m | 3.05 m x 2.76 m |
| Main Level | Other | 2.74 m | 1.52 m | 2.74 m x 1.52 m |
https://www.realtor.ca/real-estate/28935717/408-30-ordnance-street-toronto-niagara-niagara
Michelle Marleau
Broker
813 Dundas St West #1
Whitby, Ontario L1N 2N6

