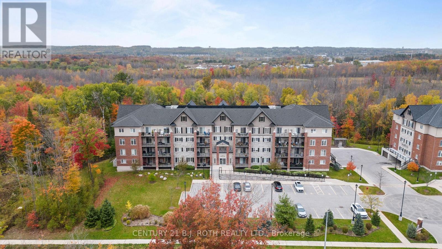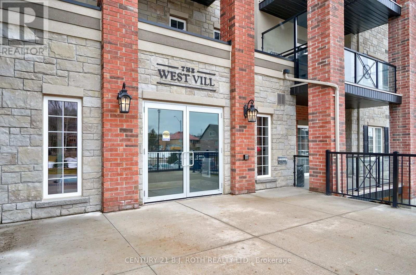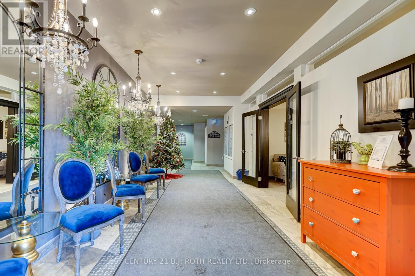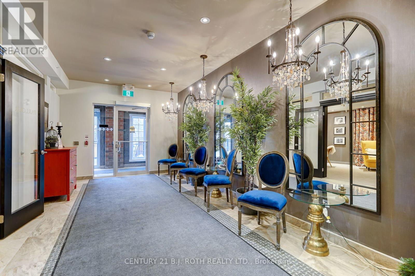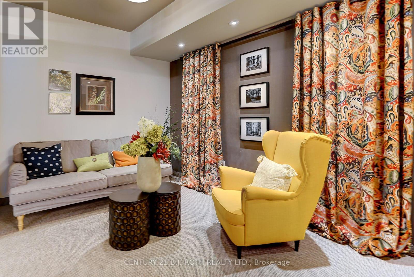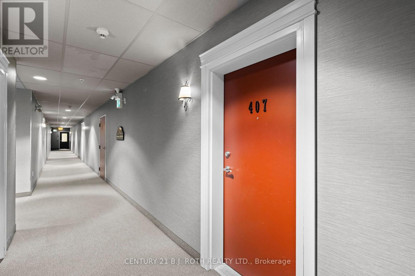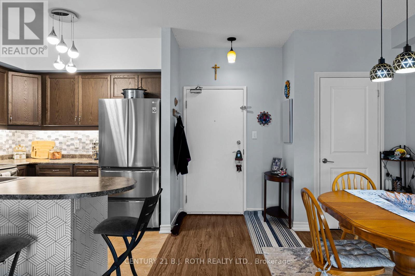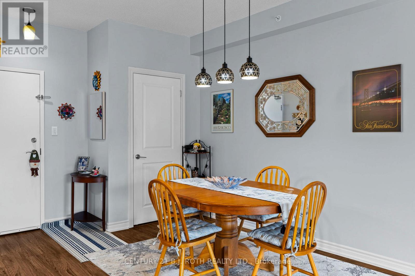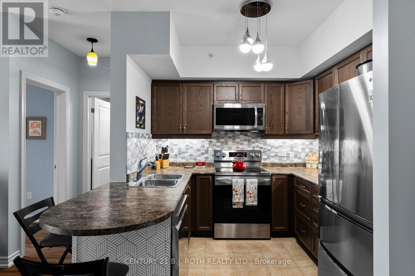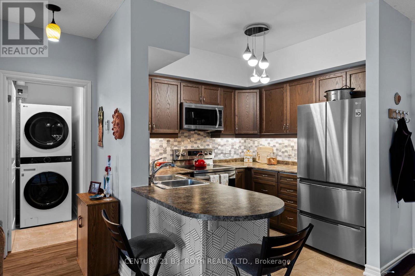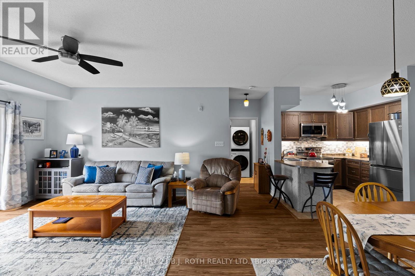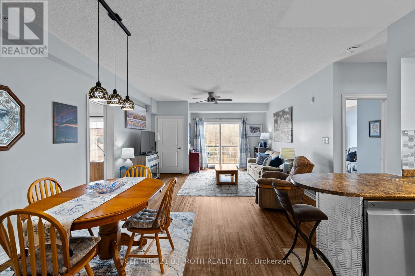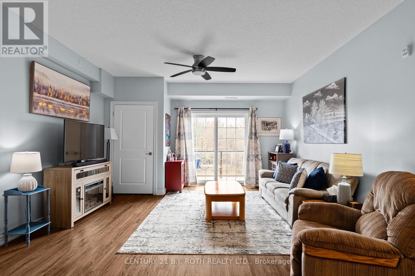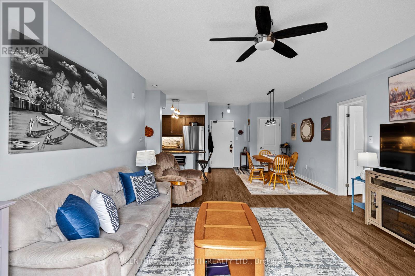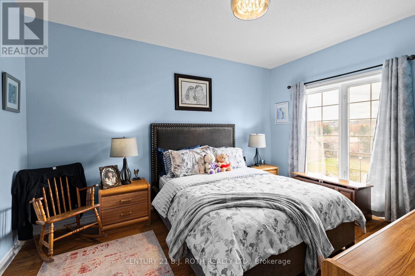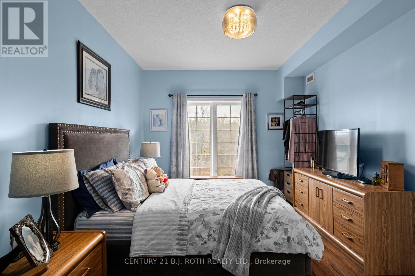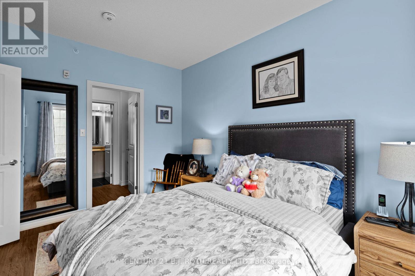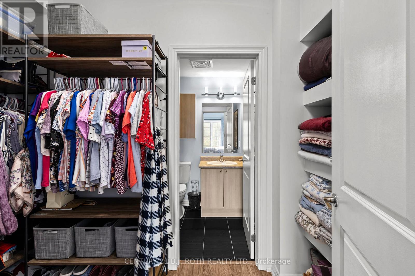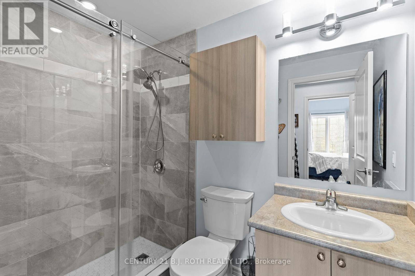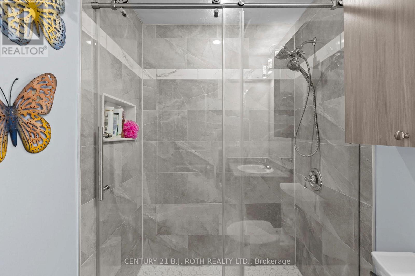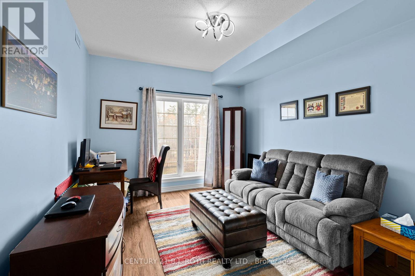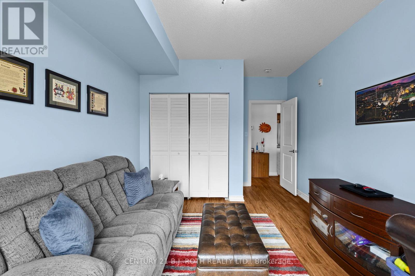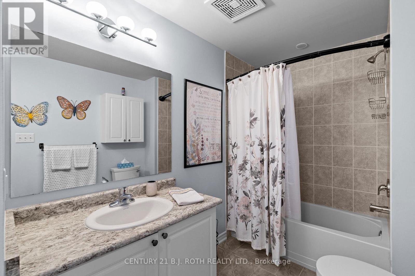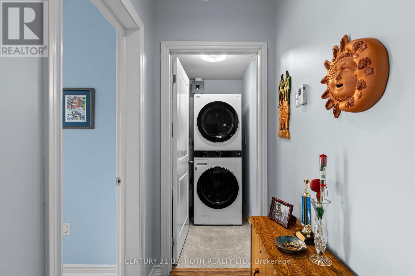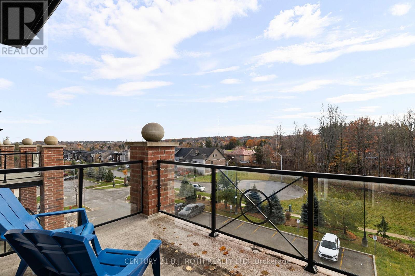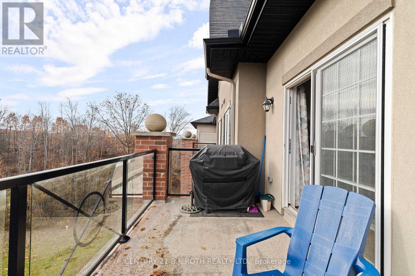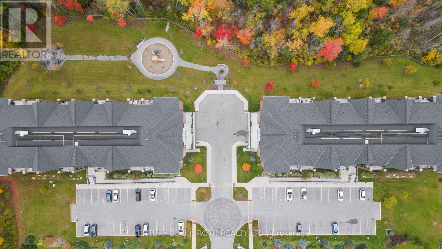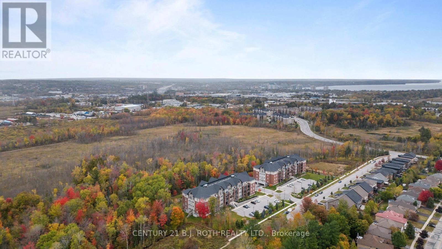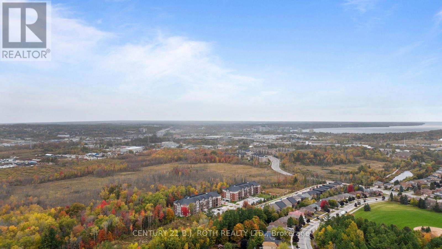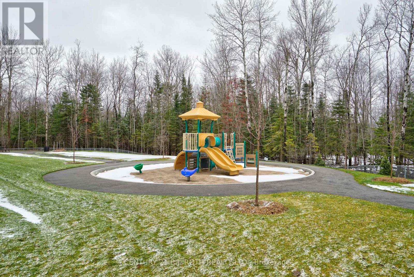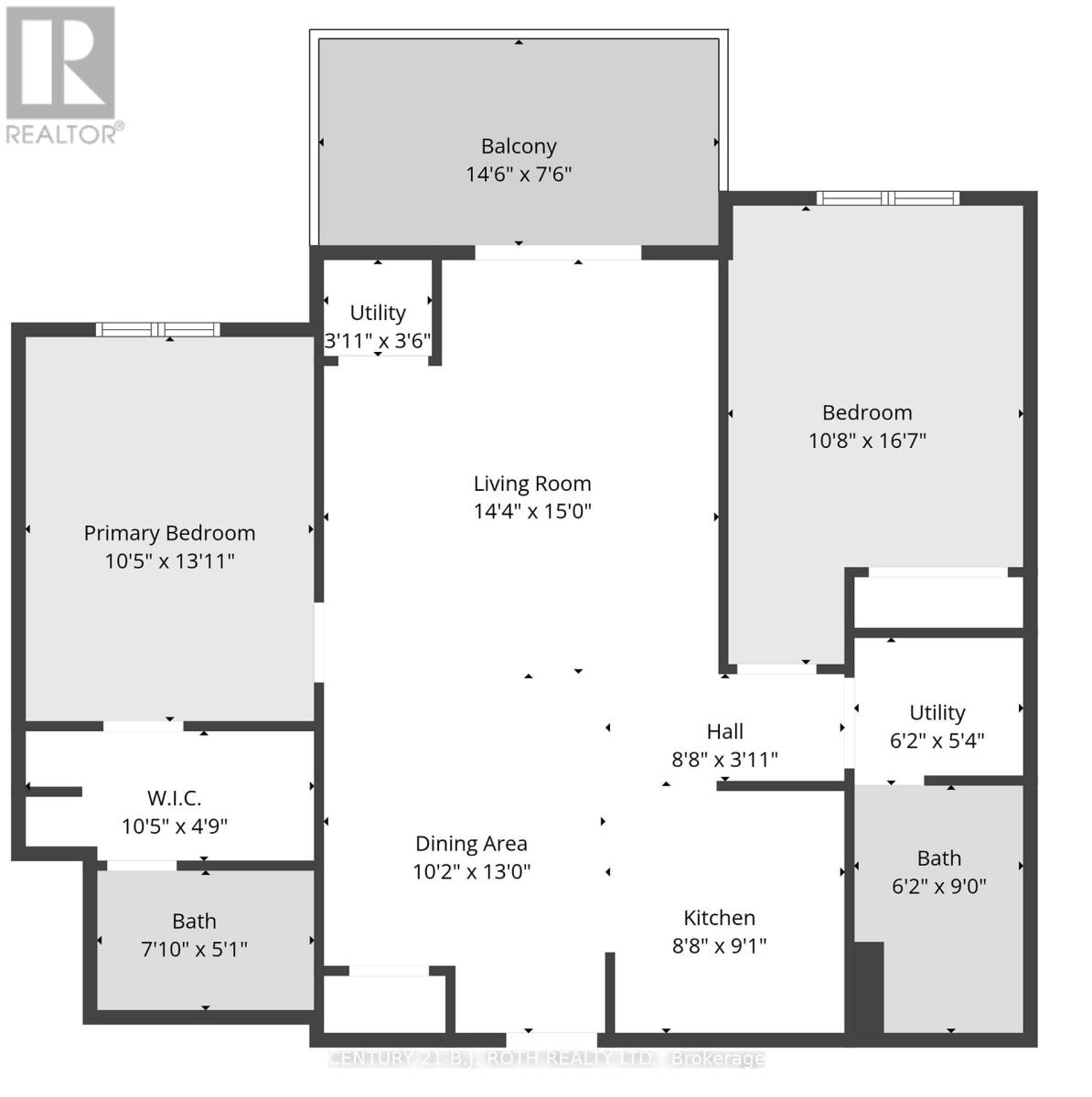407 - 7 Greenwich Street Barrie, Ontario L4N 7Y8
$575,000Maintenance, Insurance, Water, Parking
$478.25 Monthly
Maintenance, Insurance, Water, Parking
$478.25 MonthlyExperience contemporary luxury living at 7 Greenwich Street, Suite 407, nestled in the vibrant Greenwich Village within Ardagh Bluffs. This stunning top floor penthouse condo offers 1087 sq. ft. of meticulously designed space, featuring 2 bedrooms, 2 bathrooms, underground parking, and a storage locker. Step into a realm of elegance with luxury vinyl flooring, airy 9-foot ceilings, designer light fixtures, and large windows allowing the light to pour in. The gourmet kitchen boasts shaker cabinets, tiled backsplash, under cabinet lighting, and stainless steel appliances. The primary bedroom offers a large walk-in closet, and an ensuite with a glass tiled shower. Enjoy panoramic south views from the oversized balcony, perfect for entertaining, barbecuing a savory meal, or unwinding. Centrally located, enjoy easy access to Highway 400, major shopping, and Centennial Beach. Meticulously maintained and tastefully designed, Suite 407 offers a rare opportunity for refined living in Barrie's coveted community. (id:60365)
Property Details
| MLS® Number | S12554006 |
| Property Type | Single Family |
| Community Name | Ardagh |
| AmenitiesNearBy | Public Transit, Park |
| CommunityFeatures | Pets Allowed With Restrictions, School Bus |
| EquipmentType | Water Heater |
| Features | Wooded Area, Elevator, Balcony, In Suite Laundry |
| ParkingSpaceTotal | 1 |
| RentalEquipmentType | Water Heater |
| Structure | Playground |
Building
| BathroomTotal | 2 |
| BedroomsAboveGround | 2 |
| BedroomsTotal | 2 |
| Age | 6 To 10 Years |
| Amenities | Visitor Parking, Storage - Locker |
| Appliances | Garage Door Opener Remote(s), Dishwasher, Dryer, Microwave, Stove, Washer, Refrigerator |
| BasementType | None |
| CoolingType | Central Air Conditioning |
| ExteriorFinish | Brick, Stone |
| HeatingFuel | Natural Gas |
| HeatingType | Forced Air |
| SizeInterior | 1000 - 1199 Sqft |
| Type | Apartment |
Parking
| Underground | |
| Garage |
Land
| Acreage | No |
| LandAmenities | Public Transit, Park |
Rooms
| Level | Type | Length | Width | Dimensions |
|---|---|---|---|---|
| Main Level | Living Room | 4.38 m | 4.57 m | 4.38 m x 4.57 m |
| Main Level | Kitchen | 2.68 m | 2.77 m | 2.68 m x 2.77 m |
| Main Level | Dining Room | 3.1 m | 3.96 m | 3.1 m x 3.96 m |
| Main Level | Primary Bedroom | 3.2 m | 3.99 m | 3.2 m x 3.99 m |
| Main Level | Bathroom | 2.16 m | 1.55 m | 2.16 m x 1.55 m |
| Main Level | Bedroom | 3.29 m | 5.09 m | 3.29 m x 5.09 m |
| Main Level | Bathroom | 1.88 m | 2.74 m | 1.88 m x 2.74 m |
| Main Level | Utility Room | 1.88 m | 1.64 m | 1.88 m x 1.64 m |
https://www.realtor.ca/real-estate/29113496/407-7-greenwich-street-barrie-ardagh-ardagh
Alex Elieff
Salesperson
355 Bayfield Street, Unit 5, 106299 & 100088
Barrie, Ontario L4M 3C3
Dan Wojcik
Salesperson
355 Bayfield Street, Unit 5, 106299 & 100088
Barrie, Ontario L4M 3C3

