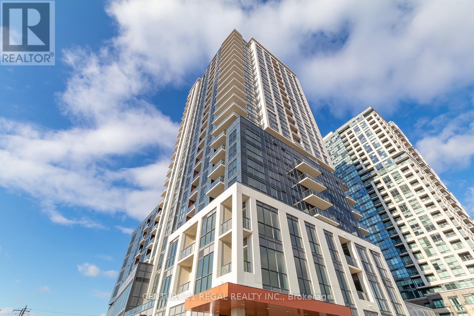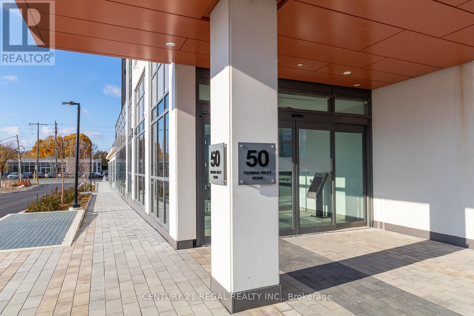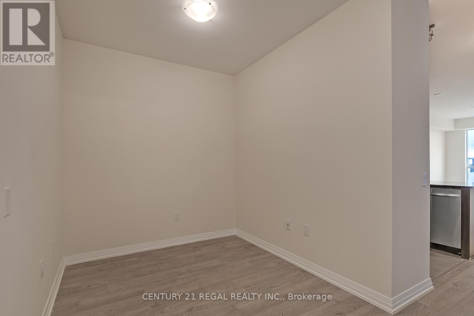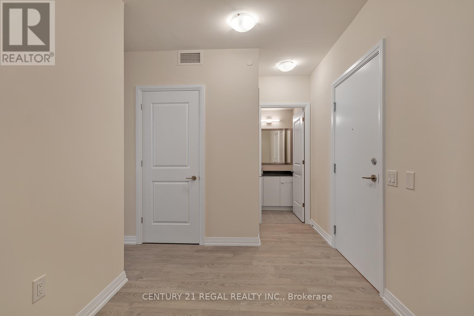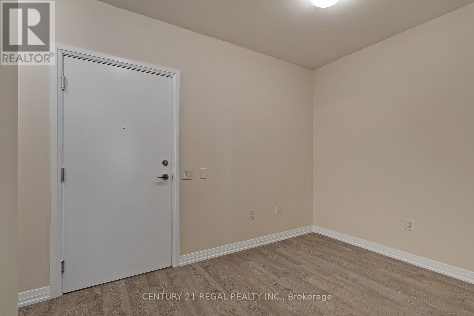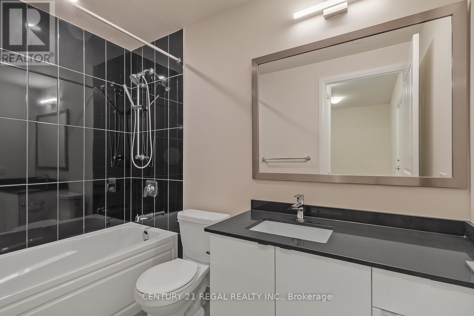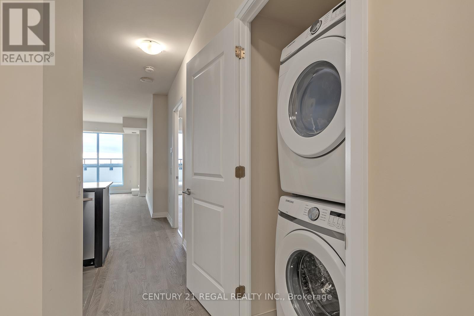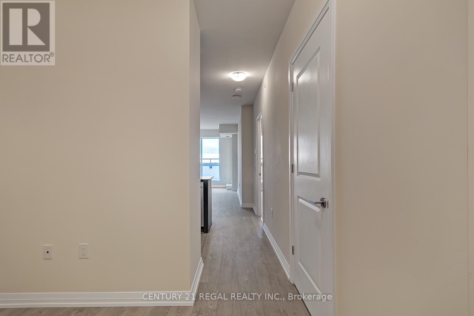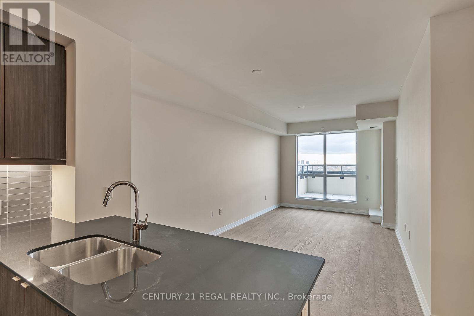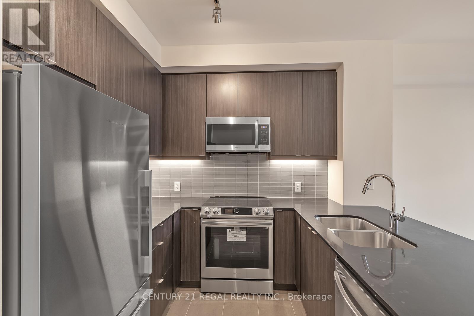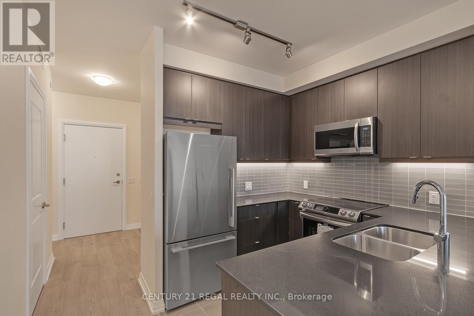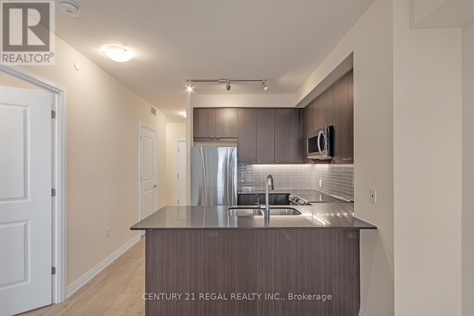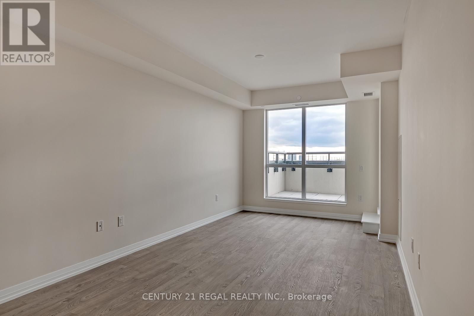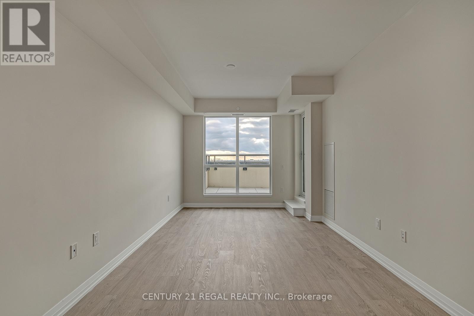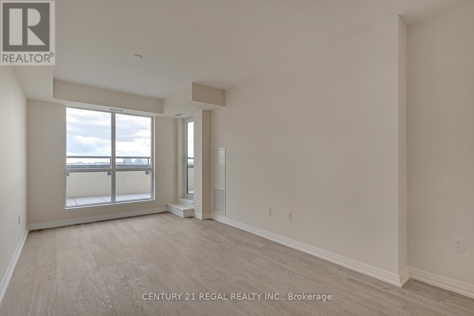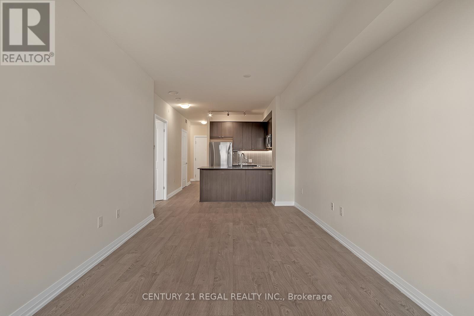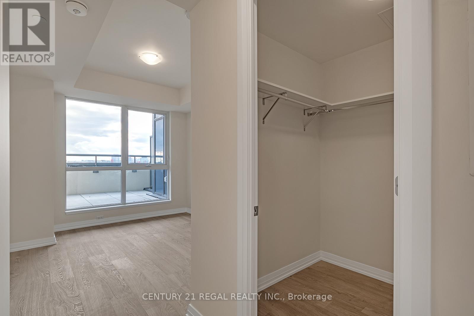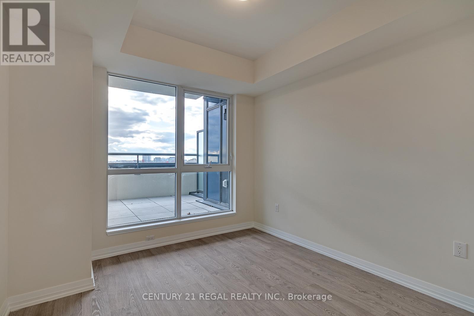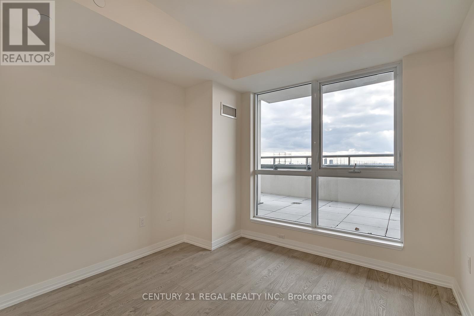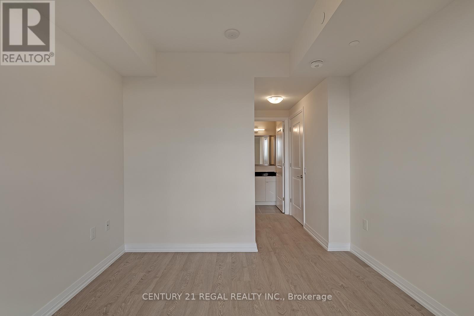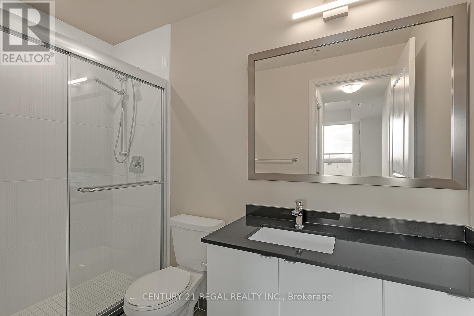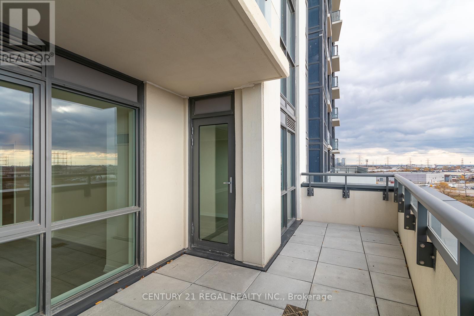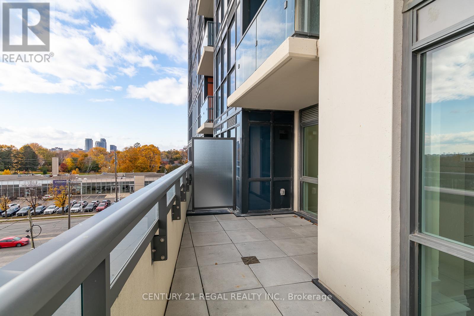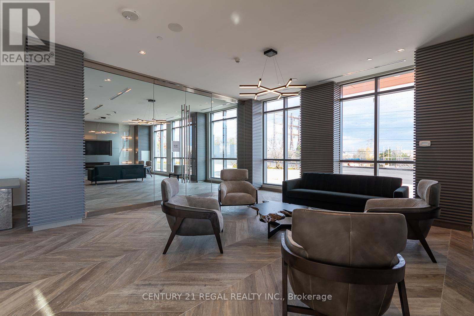407 - 50 Thomas Riley Road Toronto, Ontario M9B 1B3
2 Bedroom
2 Bathroom
700 - 799 sqft
Indoor Pool
Central Air Conditioning
Forced Air
$2,500 Monthly
Newer Condo building. One bedroom plus Den. Den is large enough that could be used as 2nd bedroom/computer room/office room. 2 full washrooms. Quartz kitchen counter top, back splash. Roller shade window coverings. Terrace to enjoy outside sitting. Convenient location : : Dundas TTC or short walk to Kipling subway, Restaurant on Dundas St. (id:60365)
Property Details
| MLS® Number | W12543358 |
| Property Type | Single Family |
| Community Name | Islington-City Centre West |
| AmenitiesNearBy | Public Transit |
| CommunityFeatures | Pets Allowed With Restrictions |
| Features | Carpet Free |
| ParkingSpaceTotal | 1 |
| PoolType | Indoor Pool |
Building
| BathroomTotal | 2 |
| BedroomsAboveGround | 1 |
| BedroomsBelowGround | 1 |
| BedroomsTotal | 2 |
| Amenities | Security/concierge, Exercise Centre, Party Room, Storage - Locker |
| Appliances | Dishwasher, Dryer, Microwave, Stove, Washer, Window Coverings, Refrigerator |
| BasementType | None |
| CoolingType | Central Air Conditioning |
| ExteriorFinish | Concrete |
| FlooringType | Laminate, Tile |
| HeatingFuel | Natural Gas |
| HeatingType | Forced Air |
| SizeInterior | 700 - 799 Sqft |
| Type | Apartment |
Parking
| Underground | |
| Garage |
Land
| Acreage | No |
| LandAmenities | Public Transit |
Rooms
| Level | Type | Length | Width | Dimensions |
|---|---|---|---|---|
| Flat | Living Room | 6.4 m | 3.14 m | 6.4 m x 3.14 m |
| Flat | Dining Room | 6.4 m | 3.14 m | 6.4 m x 3.14 m |
| Flat | Kitchen | 2.44 m | 2.44 m | 2.44 m x 2.44 m |
| Flat | Primary Bedroom | 3.23 m | 3.04 m | 3.23 m x 3.04 m |
| Flat | Den | 2.44 m | 2.41 m | 2.44 m x 2.41 m |
Heemel Choudhury
Salesperson
Century 21 Regal Realty Inc.
4030 Sheppard Ave. E.
Toronto, Ontario M1S 1S6
4030 Sheppard Ave. E.
Toronto, Ontario M1S 1S6

