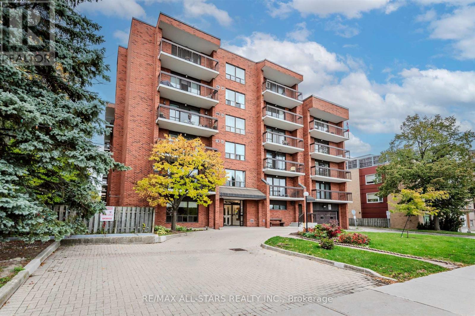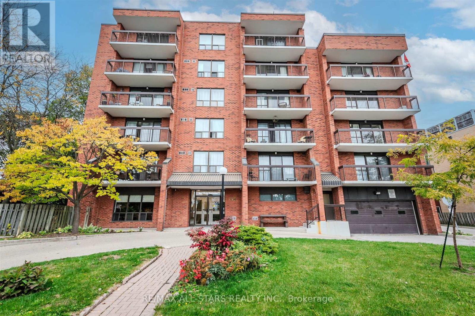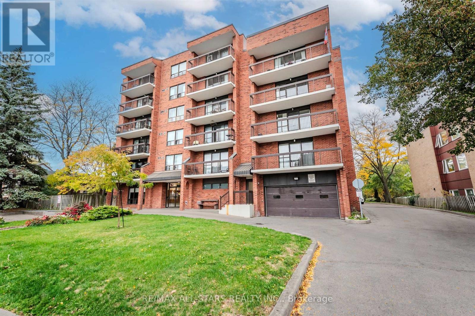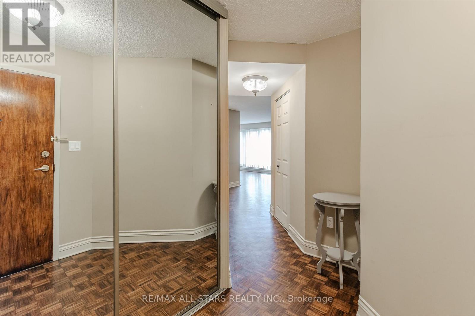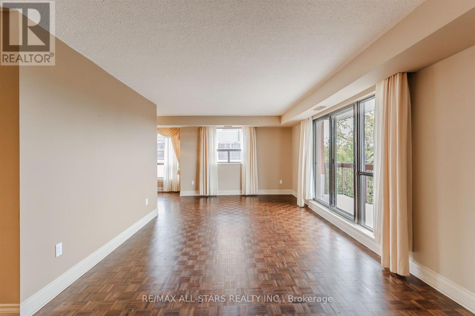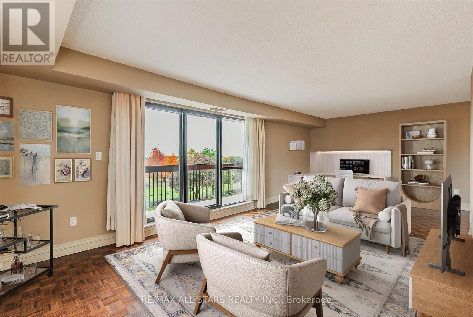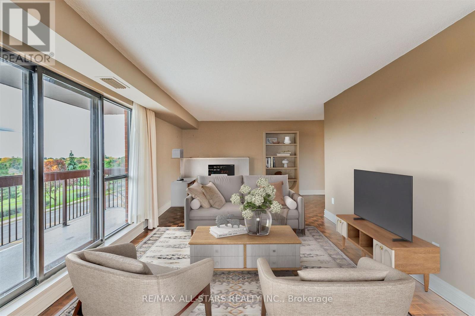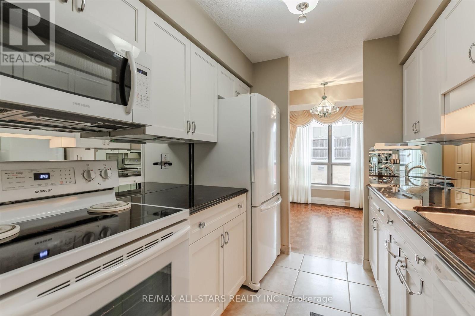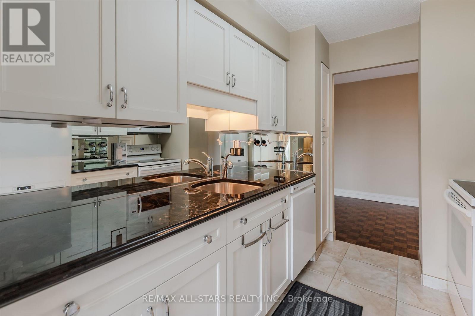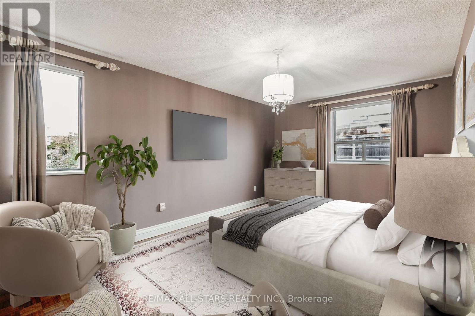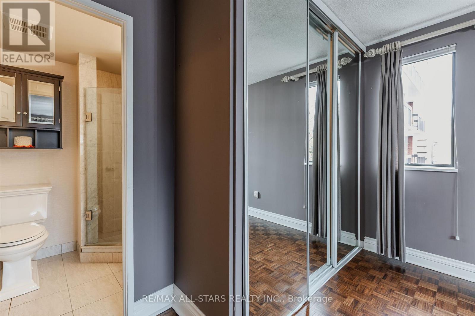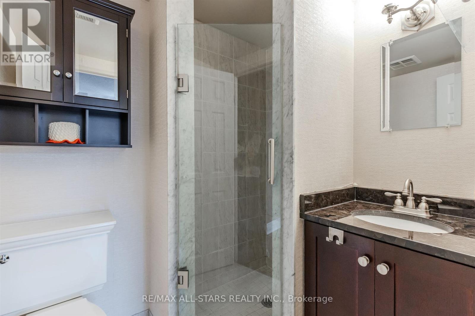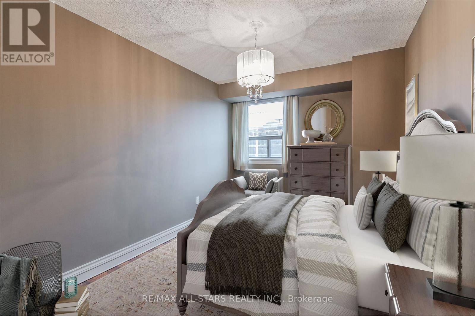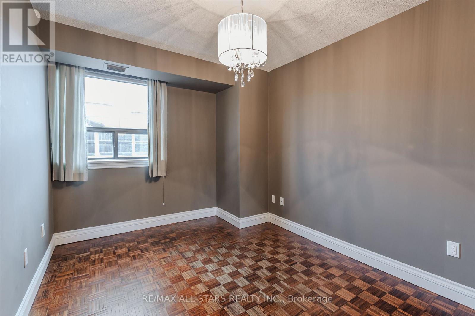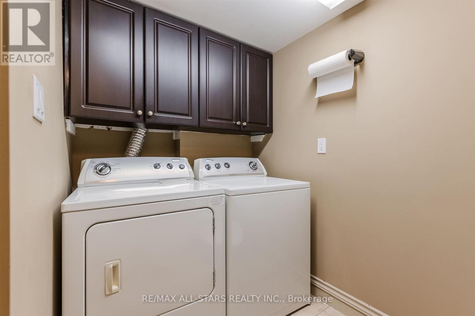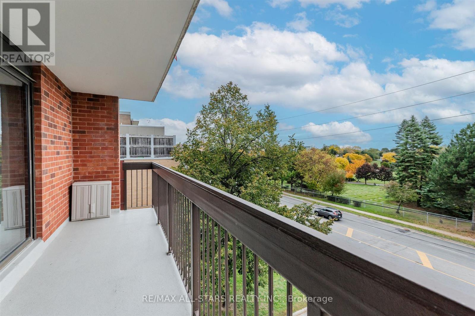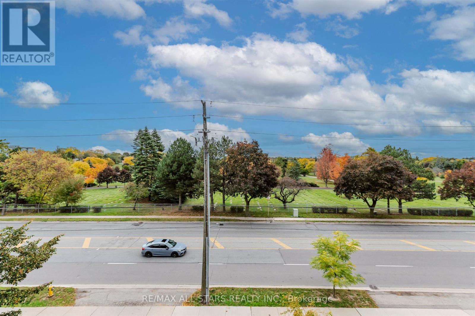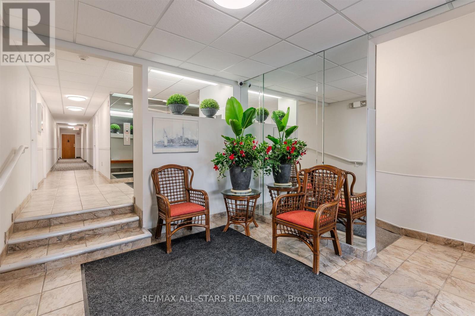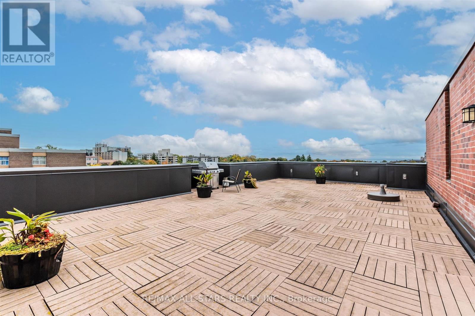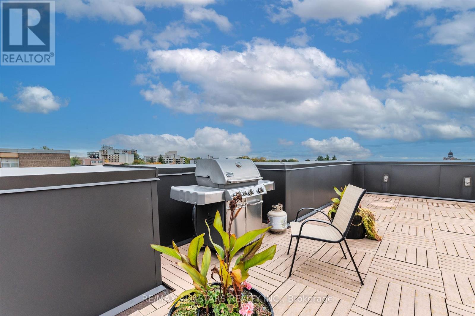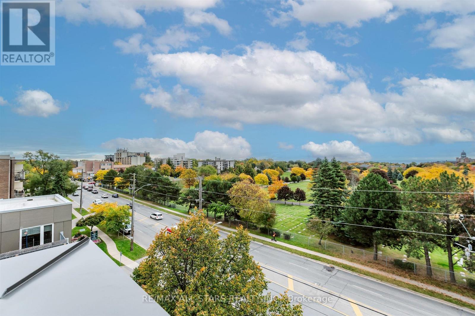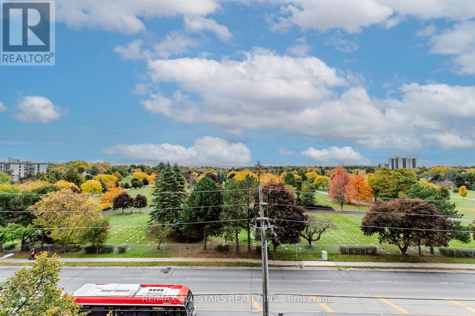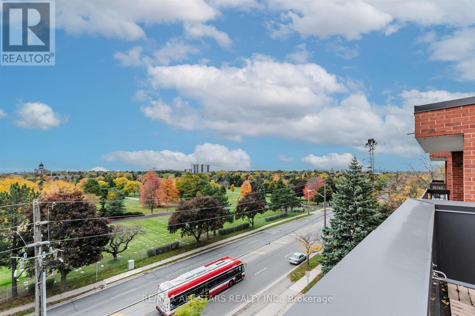407 - 3734 St Clair Avenue E Toronto, Ontario M1M 1T7
$574,900Maintenance, Heat, Electricity, Water, Common Area Maintenance, Insurance, Parking
$1,087.82 Monthly
Maintenance, Heat, Electricity, Water, Common Area Maintenance, Insurance, Parking
$1,087.82 MonthlyRarely offered 2-bedroom, 2-bathroom corner suite in an exclusive boutique building of just 36 units in desirable Cliffcrest. This spacious, well-designed layout is perfect for those seeking a larger condominium without sacrificing comfort, privacy, or community. Enjoy a beautifully renovated kitchen and bathrooms, en-suite laundry, and bright south-facing windows that fill the space with natural light. Step outside to your generous private balcony-ideal for morning coffee or evening relaxation. The building offers underground parking and impressive amenities, including a rooftop garden with BBQ area, party room, workshop, and library. Located steps to transit, shopping, parks, schools, and minutes to Bluffers Park Beach and the Scarborough Bluffs, this home offers both convenience and lifestyle. A fantastic opportunity for downsizers or anyone seeking a quiet, low-maintenance place to call home. Some photos are virtually staged. (id:60365)
Property Details
| MLS® Number | E12487336 |
| Property Type | Single Family |
| Community Name | Cliffcrest |
| AmenitiesNearBy | Beach, Park, Marina |
| CommunityFeatures | Pets Allowed With Restrictions |
| Features | Balcony, Carpet Free |
| ParkingSpaceTotal | 1 |
Building
| BathroomTotal | 2 |
| BedroomsAboveGround | 2 |
| BedroomsTotal | 2 |
| Amenities | Party Room, Storage - Locker |
| Appliances | Dishwasher, Dryer, Microwave, Stove, Washer, Window Coverings, Refrigerator |
| BasementType | None |
| CoolingType | Central Air Conditioning |
| ExteriorFinish | Brick |
| FlooringType | Parquet |
| HeatingFuel | Natural Gas |
| HeatingType | Forced Air |
| SizeInterior | 1000 - 1199 Sqft |
| Type | Apartment |
Parking
| Underground | |
| Garage |
Land
| Acreage | No |
| LandAmenities | Beach, Park, Marina |
Rooms
| Level | Type | Length | Width | Dimensions |
|---|---|---|---|---|
| Flat | Living Room | 7.35 m | 5.95 m | 7.35 m x 5.95 m |
| Flat | Dining Room | 2.84 m | 2.38 m | 2.84 m x 2.38 m |
| Flat | Kitchen | 3.07 m | 2.29 m | 3.07 m x 2.29 m |
| Flat | Primary Bedroom | 5.63 m | 3.29 m | 5.63 m x 3.29 m |
| Flat | Bedroom 2 | 4.6 m | 2.72 m | 4.6 m x 2.72 m |
| Flat | Laundry Room | 2.42 m | 1.7 m | 2.42 m x 1.7 m |
https://www.realtor.ca/real-estate/29043346/407-3734-st-clair-avenue-e-toronto-cliffcrest-cliffcrest
Derek Cormack
Broker
5071 Highway 7 East #5
Unionville, Ontario L3R 1N3

