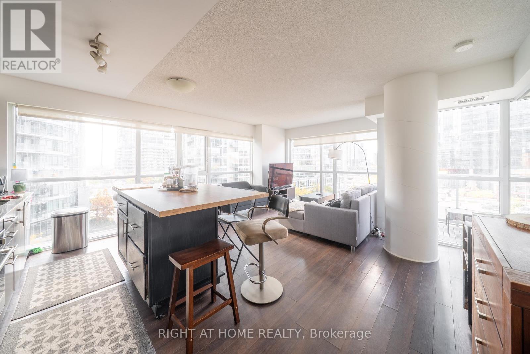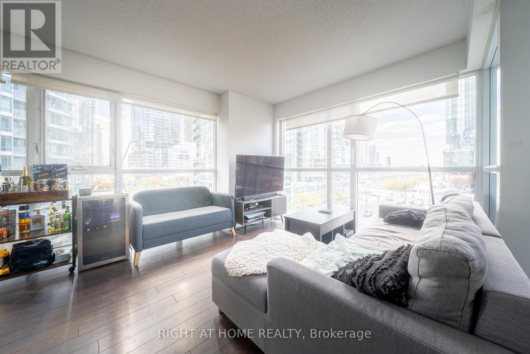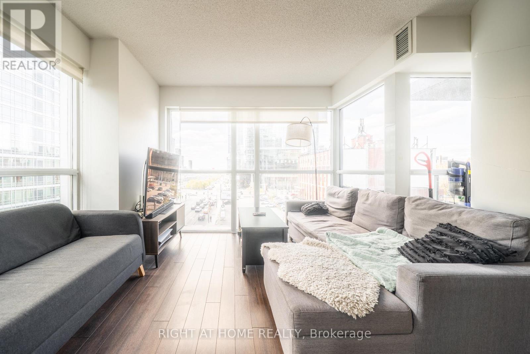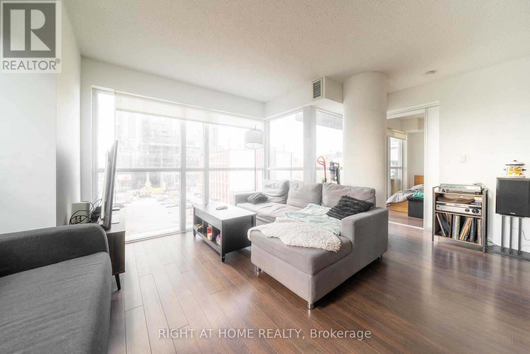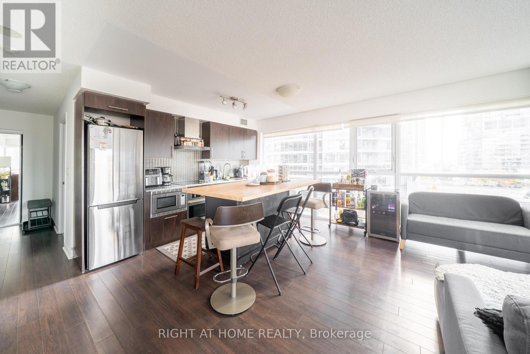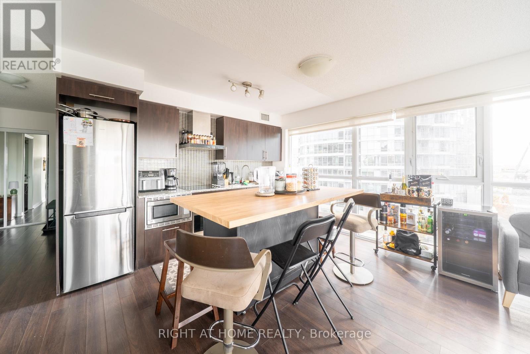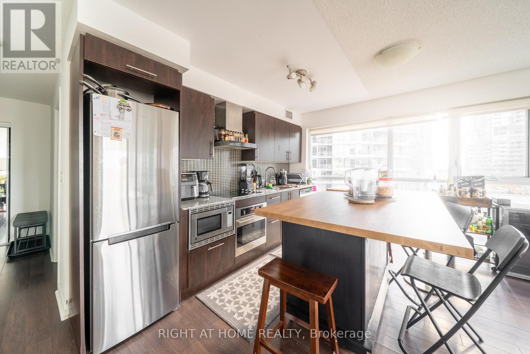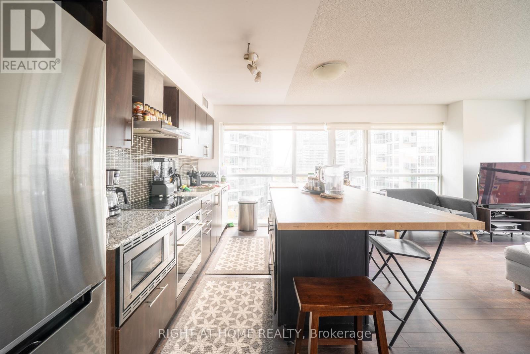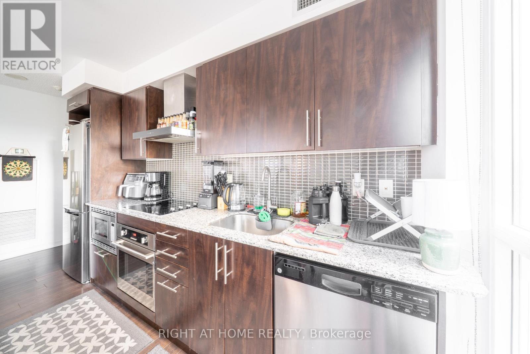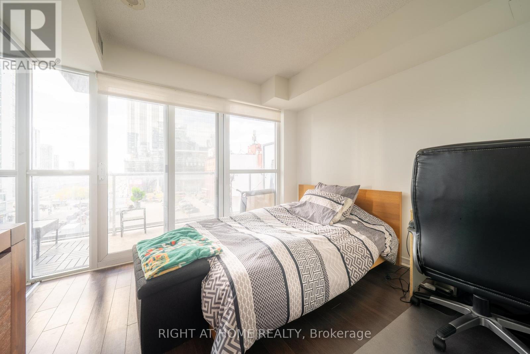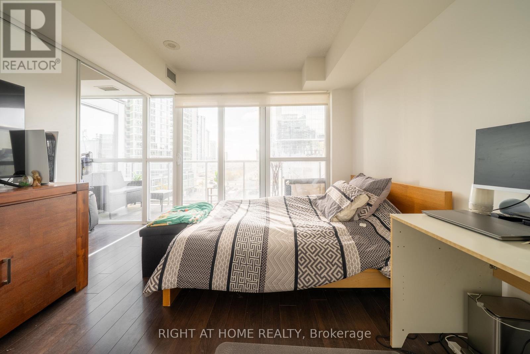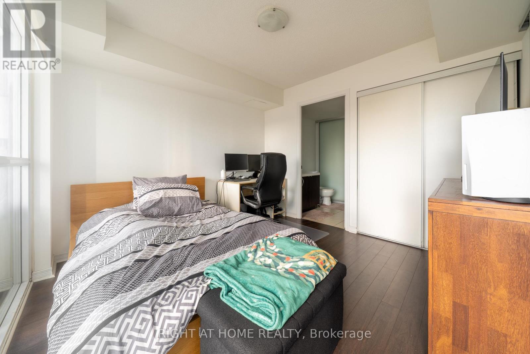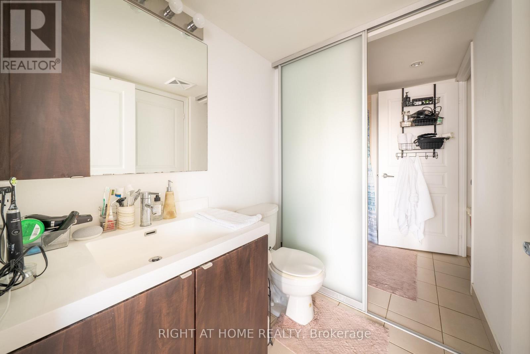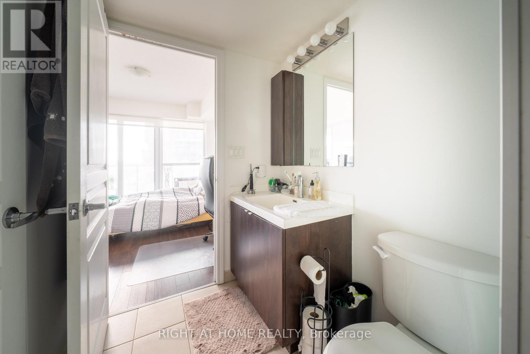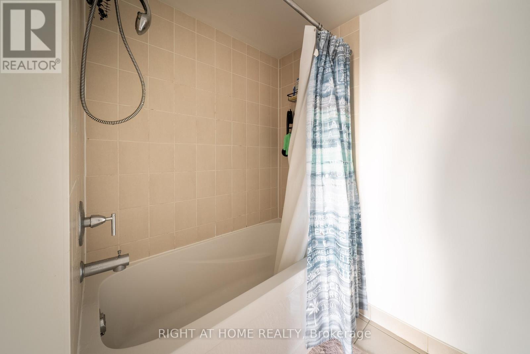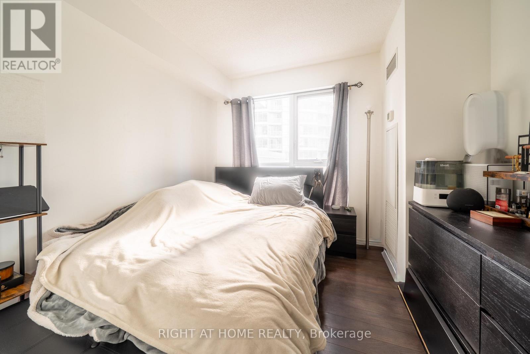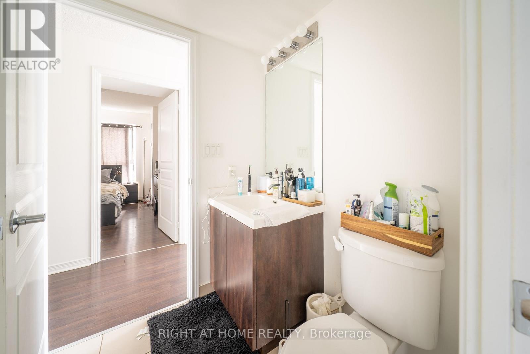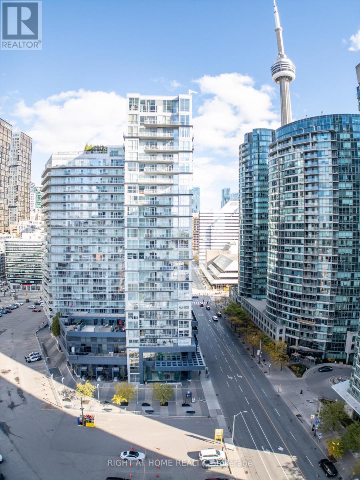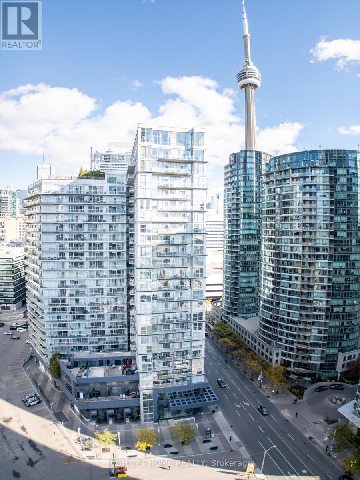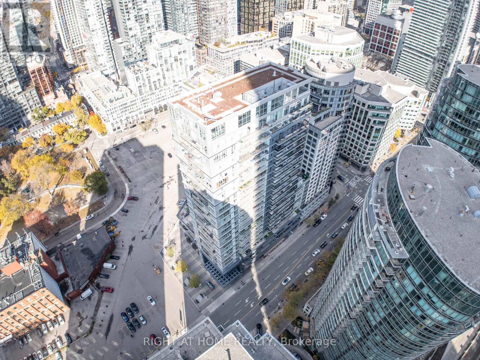407 - 352 Front Street W Toronto, Ontario M5V 0K3
$3,295 Monthly
Take a full 3D interactive virtual tour of this suite and explore every detail from home. This bright 2-bedroom corner unit offers 824 square feet of modern living in the heart of downtown Toronto. The functional open-concept layout features floor-to-ceiling windows, a spacious living and dining area, a sleek kitchen with stainless steel appliances, and a private balcony with city views. Both bedrooms are well-sized, with the primary offering a double closet and large window for plenty of natural light.FLY Condos, built by Empire Communities, combines contemporary design with resort-style amenities. Residents have access to a fitness centre, yoga studio, sauna, rooftop terrace with BBQs and cabanas, theatre room, library, party room, guest suites, visitor parking, and 24-hour concierge.Located at Front and Spadina, this address places you steps from the Rogers Centre, CN Tower, Ripley's Aquarium, TIFF Bell Lightbox, and the restaurants, cafés, and nightlife of King West. Daily conveniences such as grocery stores and LCBO are nearby, with easy access to transit, Union Station, and the Financial District. Drivers will appreciate quick connections to the Gardiner Expressway.Enjoy the best of downtown living in a vibrant neighbourhood surrounded by entertainment, culture, and convenience.View the 3D Virtual Tour for a full walk-through experience. (id:60365)
Property Details
| MLS® Number | C12533984 |
| Property Type | Single Family |
| Community Name | Waterfront Communities C1 |
| AmenitiesNearBy | Park, Public Transit |
| CommunityFeatures | Pets Allowed With Restrictions |
| Features | Balcony, Carpet Free |
| ViewType | View, City View |
Building
| BathroomTotal | 2 |
| BedroomsAboveGround | 2 |
| BedroomsTotal | 2 |
| Age | 11 To 15 Years |
| Amenities | Security/concierge, Exercise Centre |
| Appliances | Dishwasher, Dryer, Microwave, Oven, Range, Washer, Refrigerator |
| BasementType | None |
| CoolingType | Central Air Conditioning |
| ExteriorFinish | Concrete |
| FlooringType | Laminate |
| HeatingFuel | Natural Gas |
| HeatingType | Forced Air |
| SizeInterior | 800 - 899 Sqft |
| Type | Apartment |
Parking
| No Garage |
Land
| Acreage | No |
| LandAmenities | Park, Public Transit |
Rooms
| Level | Type | Length | Width | Dimensions |
|---|---|---|---|---|
| Flat | Living Room | 6.25 m | 4.8 m | 6.25 m x 4.8 m |
| Flat | Dining Room | 6.25 m | 4.8 m | 6.25 m x 4.8 m |
| Flat | Primary Bedroom | 2.97 m | 2.9 m | 2.97 m x 2.9 m |
| Flat | Bedroom 2 | 3.28 m | 3.2 m | 3.28 m x 3.2 m |
Conrad Rygier
Broker
480 Eglinton Ave West #30, 106498
Mississauga, Ontario L5R 0G2

