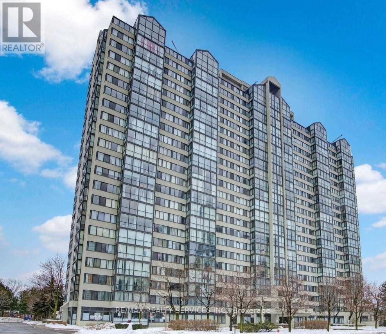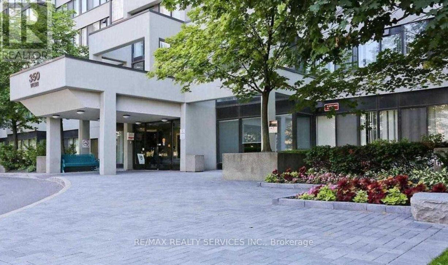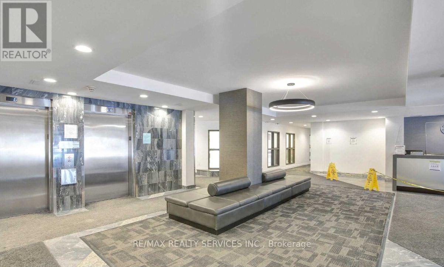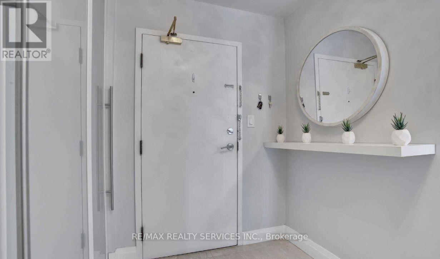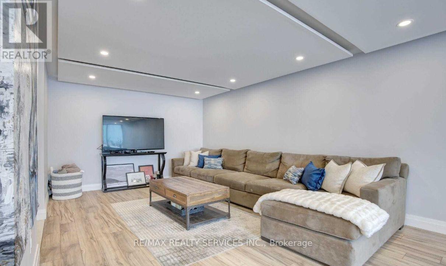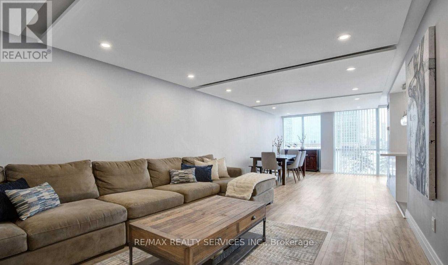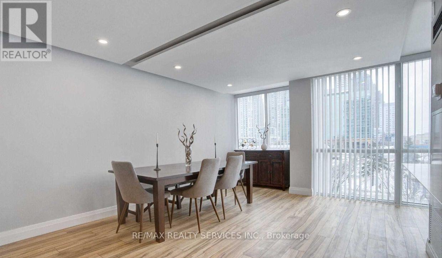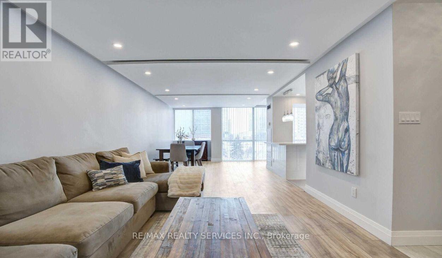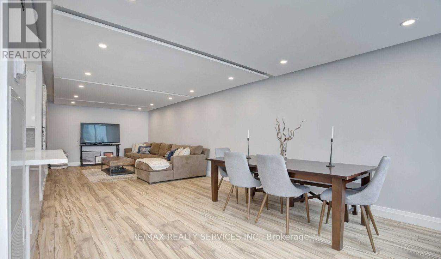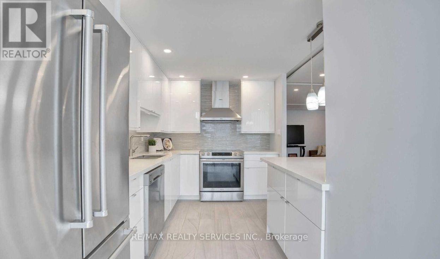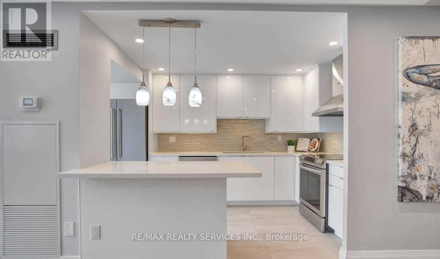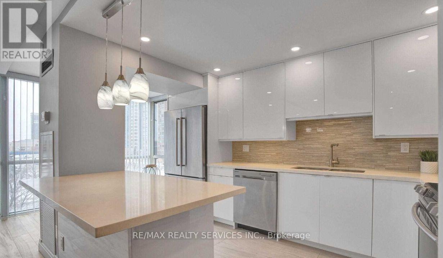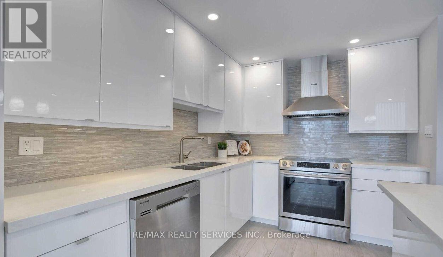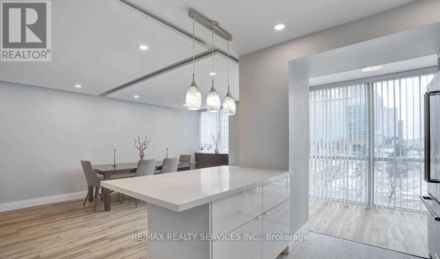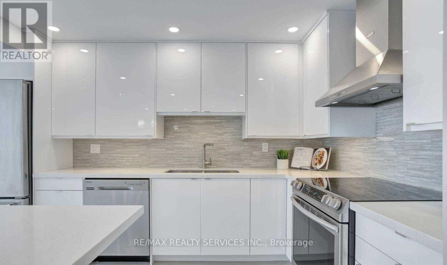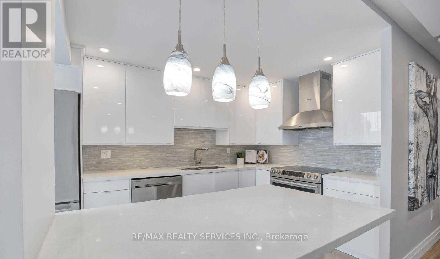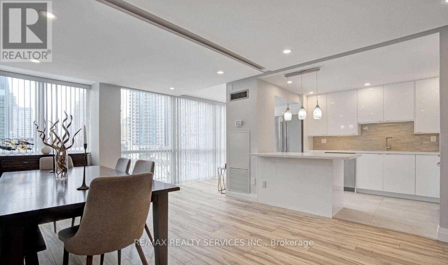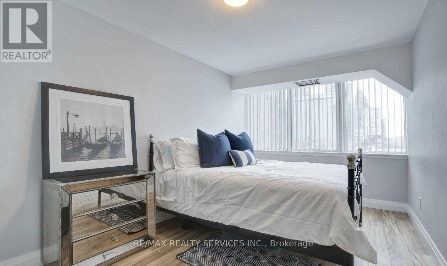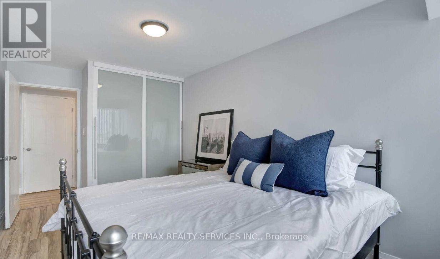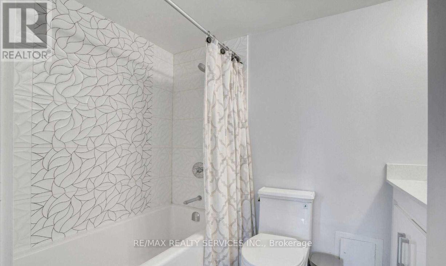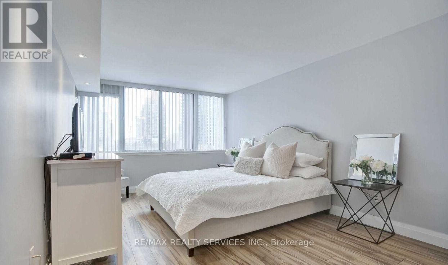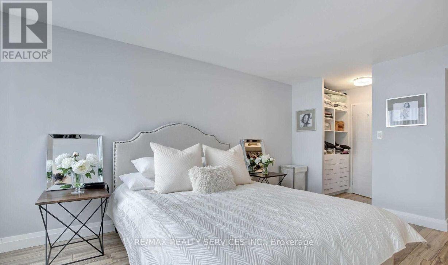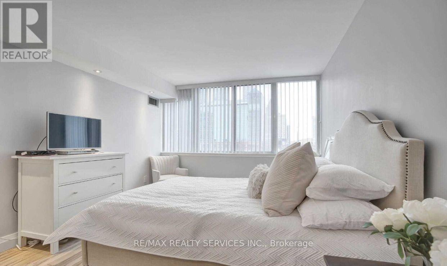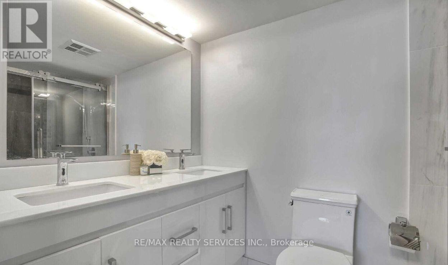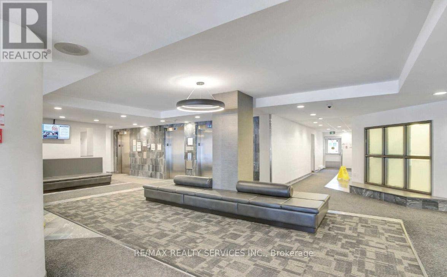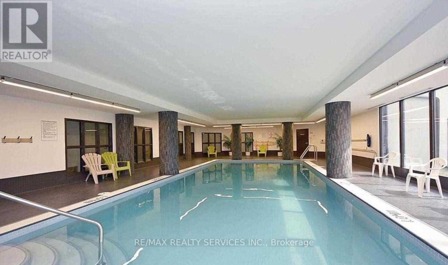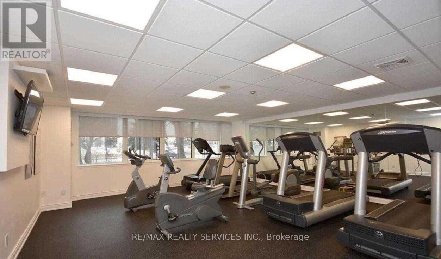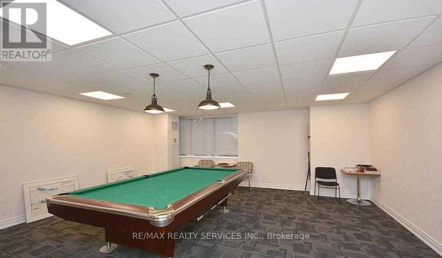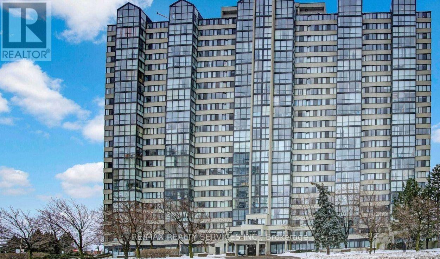407 - 350 Webb Drive Mississauga, Ontario L5B 3W4
$2,900 Monthly
One of the Largest Units in the Building! Move-in ready & completely carpet-free, offering over 1,200 sq. ft. of luxurious living space. Features 2 spacious bedrooms, 2 full bathrooms & 2 parking spots. A bright, open-concept layout with large picture windows and professionally renovated interior. A modern kitchen with quartz countertops, backsplash, island, stainless steel appliances, pot lights & laminate flooring throughout. Walking distance to Square One, YMCA, Central Library, Celebration Square & public transit. A must-see condo - stylish, bright & move-in ready! (id:60365)
Property Details
| MLS® Number | W12478359 |
| Property Type | Single Family |
| Community Name | City Centre |
| CommunityFeatures | Pets Allowed With Restrictions |
| Features | Carpet Free |
| ParkingSpaceTotal | 2 |
Building
| BathroomTotal | 2 |
| BedroomsAboveGround | 2 |
| BedroomsTotal | 2 |
| Appliances | Blinds, Dishwasher, Dryer, Stove, Washer, Refrigerator |
| BasementType | None |
| CoolingType | Central Air Conditioning |
| ExteriorFinish | Concrete |
| FlooringType | Laminate, Ceramic |
| HeatingFuel | Natural Gas |
| HeatingType | Forced Air |
| SizeInterior | 1200 - 1399 Sqft |
| Type | Apartment |
Parking
| Underground | |
| Garage |
Land
| Acreage | No |
Rooms
| Level | Type | Length | Width | Dimensions |
|---|---|---|---|---|
| Main Level | Kitchen | 4.1 m | 2.45 m | 4.1 m x 2.45 m |
| Main Level | Eating Area | 2.65 m | 1.61 m | 2.65 m x 1.61 m |
| Main Level | Living Room | 9.35 m | 3.6 m | 9.35 m x 3.6 m |
| Main Level | Dining Room | 9.35 m | 3.6 m | 9.35 m x 3.6 m |
| Main Level | Primary Bedroom | 5.88 m | 3.22 m | 5.88 m x 3.22 m |
| Main Level | Bedroom 2 | 4.76 m | 2.66 m | 4.76 m x 2.66 m |
| Main Level | Solarium | Measurements not available | ||
| Main Level | Laundry Room | Measurements not available | ||
| Main Level | Storage | Measurements not available |
https://www.realtor.ca/real-estate/29024795/407-350-webb-drive-mississauga-city-centre-city-centre
Bryan Chana
Salesperson
295 Queen Street East
Brampton, Ontario L6W 3R1
Gary Mann
Salesperson
295 Queen Street East
Brampton, Ontario L6W 3R1

