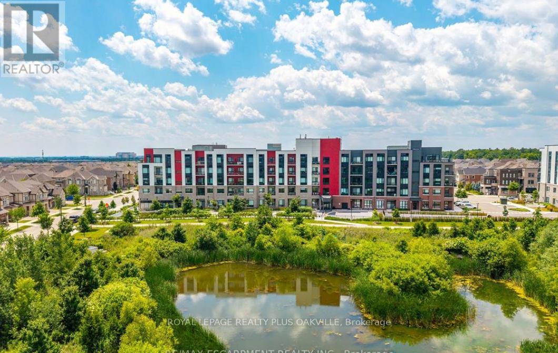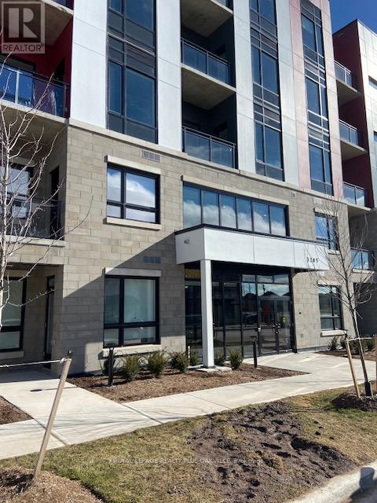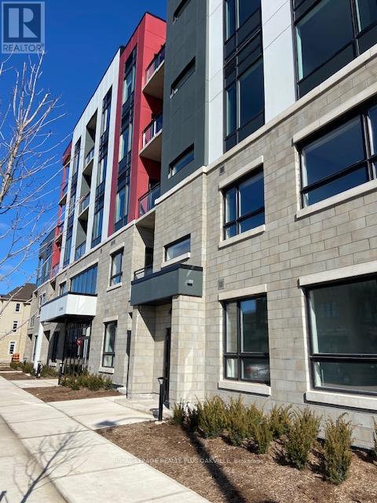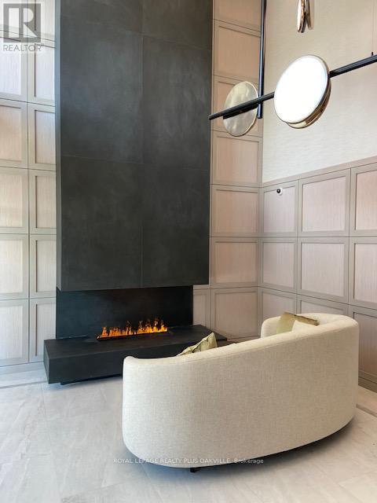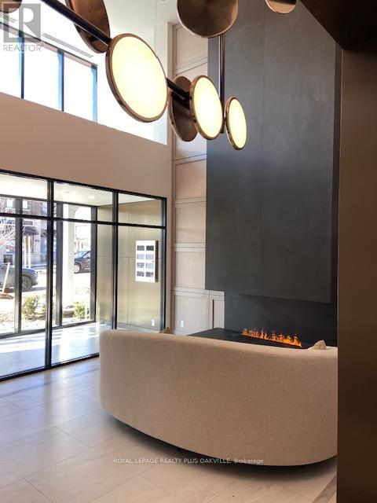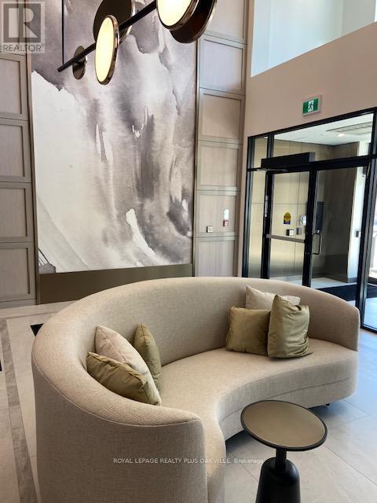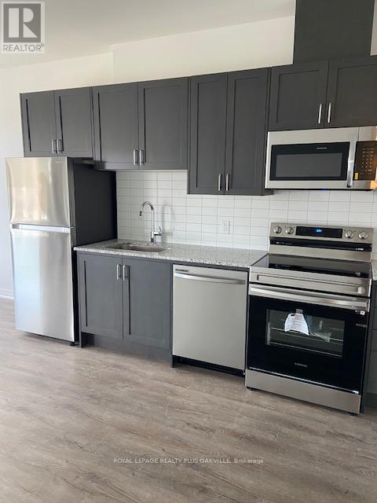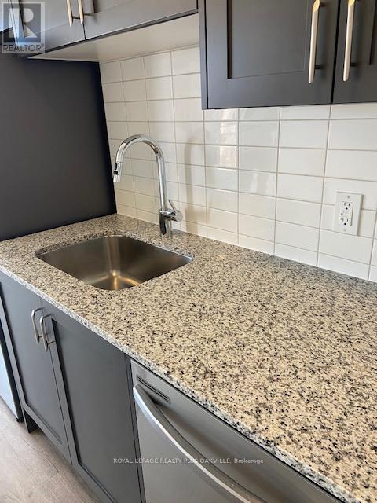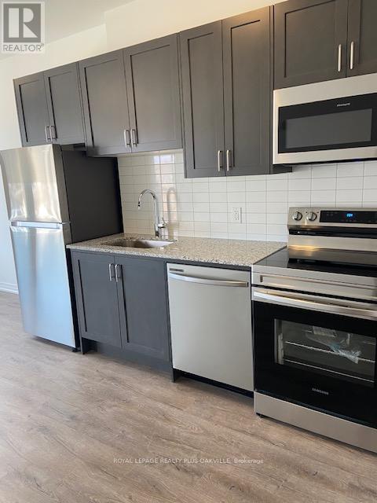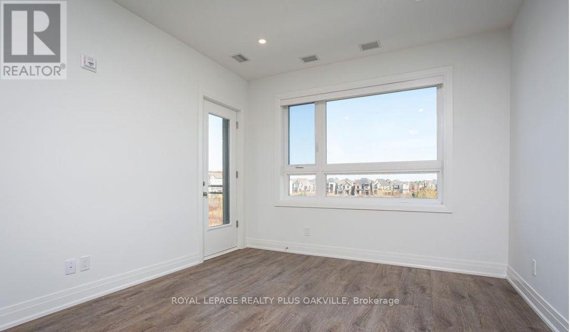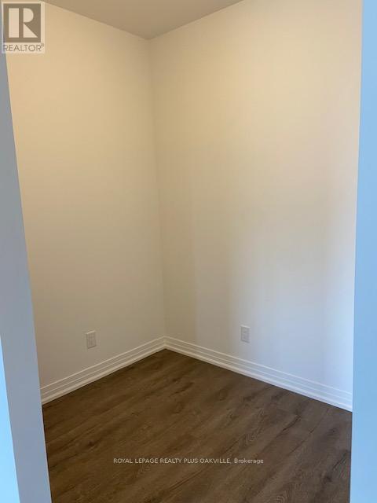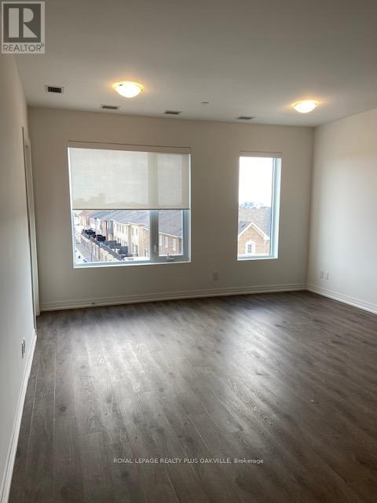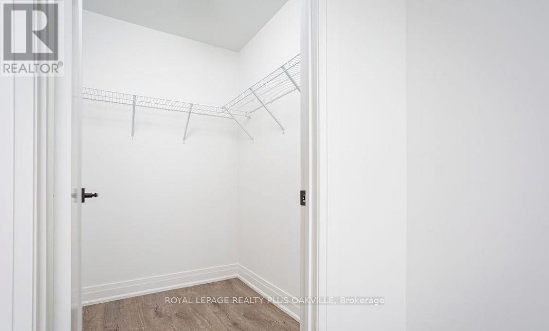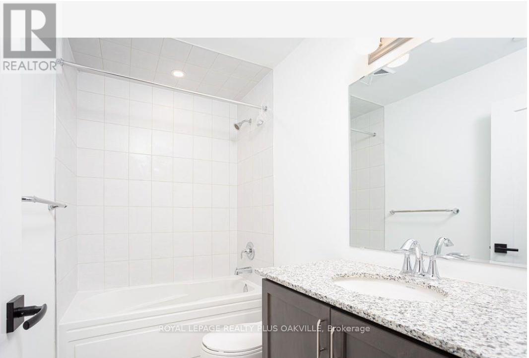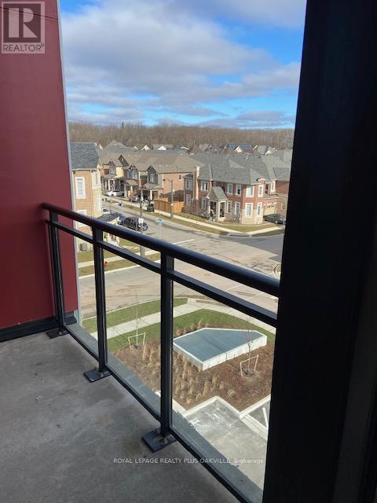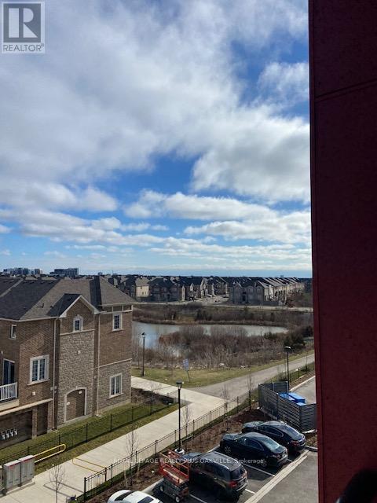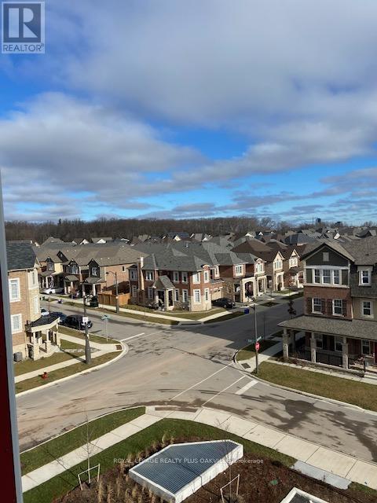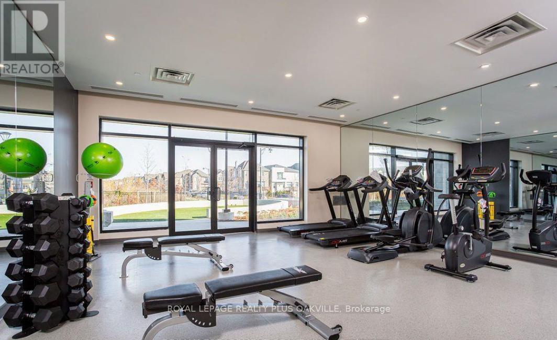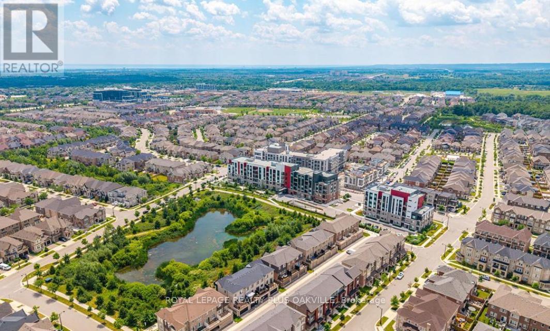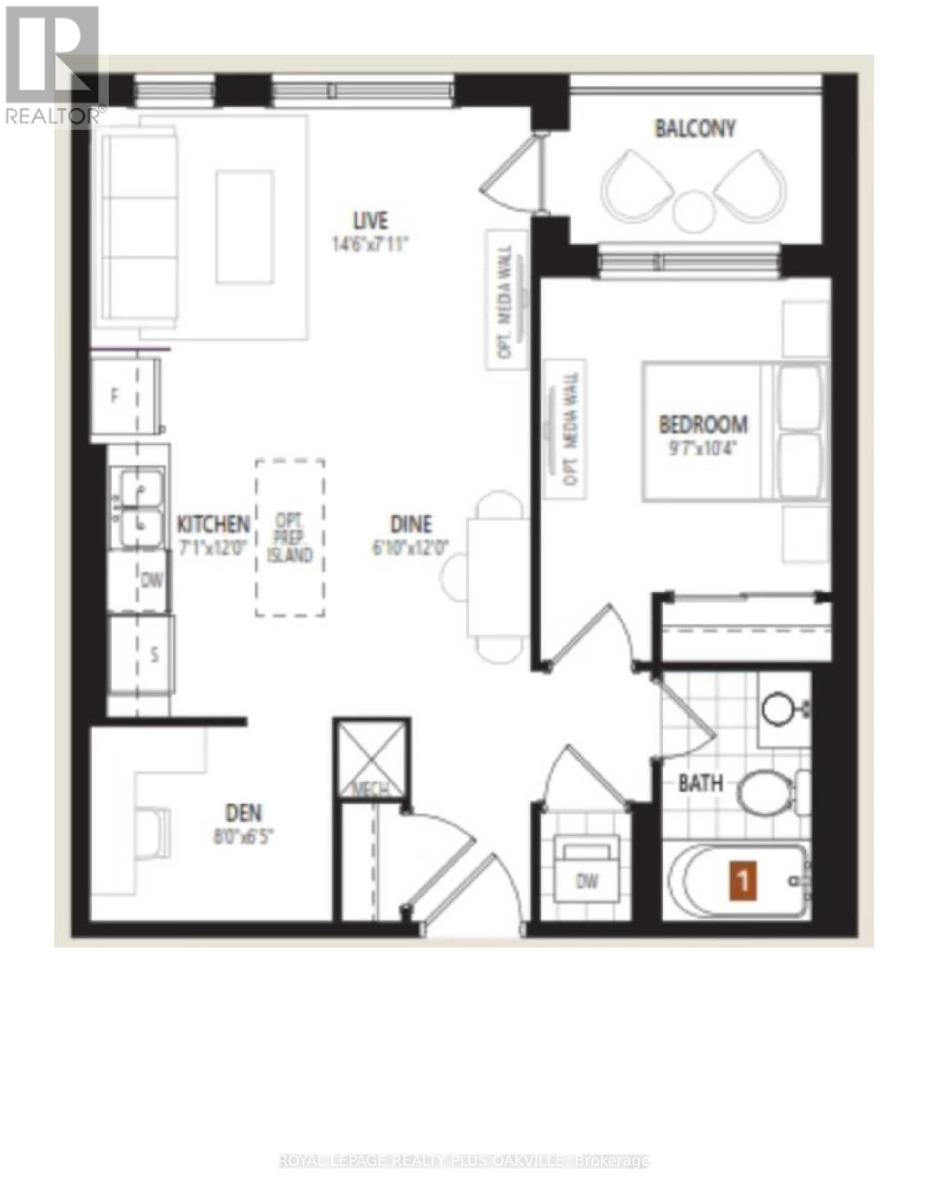407 - 3285 Carding Mill Trail Oakville, Ontario L6M 1S1
$495,000Maintenance, Common Area Maintenance, Insurance, Parking
$542.32 Monthly
Maintenance, Common Area Maintenance, Insurance, Parking
$542.32 MonthlyAmazing Price! New Tech Friendly building! Facing Pond! Welcome to this stylish Low rise boutique condo, where modern comfort meets serene surroundings. This beautifully designed1-bedroom + den suite offers 650 sq ft with a spacious and functional layout, perfect for professionals, couples, or those seeking a quiet retreat. Contemporary modern kitchen features elegant granite countertops, ideal for cooking and entertaining, Open concept, Vinyl floors, new s. s. appliances; fridge, stove, b/i dishwasher, b/i microwave, Large bedroom with clear views of the natural surroundings.1 locker & 1 underground parking, keyless entry. Located in the heart of Oakville, steps away from parks and walking trails, close to shopping, top-rated schools and restaurants. Amenities includes: exercise room, rooftop patio and party room. For investors Amazing Tenant willing to stay. Don't Delay! (id:60365)
Property Details
| MLS® Number | W12399252 |
| Property Type | Single Family |
| Community Name | 1008 - GO Glenorchy |
| AmenitiesNearBy | Hospital, Park, Public Transit, Schools |
| CommunityFeatures | Pets Allowed With Restrictions |
| Features | Elevator, Balcony, Carpet Free, In Suite Laundry |
| ParkingSpaceTotal | 1 |
Building
| BathroomTotal | 1 |
| BedroomsAboveGround | 1 |
| BedroomsBelowGround | 1 |
| BedroomsTotal | 2 |
| Age | New Building |
| Amenities | Security/concierge, Exercise Centre, Recreation Centre, Party Room, Storage - Locker |
| Appliances | Garage Door Opener Remote(s), Dishwasher, Dryer, Stove, Washer, Refrigerator |
| BasementType | None |
| CoolingType | Central Air Conditioning |
| ExteriorFinish | Brick |
| FireProtection | Smoke Detectors |
| FoundationType | Poured Concrete |
| HeatingFuel | Geo Thermal |
| HeatingType | Forced Air |
| SizeInterior | 600 - 699 Sqft |
| Type | Apartment |
Parking
| Underground | |
| Garage | |
| Shared |
Land
| Acreage | No |
| LandAmenities | Hospital, Park, Public Transit, Schools |
| ZoningDescription | Nc Sp:6 |
Rooms
| Level | Type | Length | Width | Dimensions |
|---|---|---|---|---|
| Flat | Kitchen | 3.65 m | 2.16 m | 3.65 m x 2.16 m |
| Flat | Dining Room | 3.65 m | 2.05 m | 3.65 m x 2.05 m |
| Flat | Living Room | 4.45 m | 2.2 m | 4.45 m x 2.2 m |
| Flat | Primary Bedroom | 3.15 m | 2.92 m | 3.15 m x 2.92 m |
| Flat | Den | 2.43 m | 2.05 m | 2.43 m x 2.05 m |
| Flat | Laundry Room | Measurements not available | ||
| Flat | Bathroom | Measurements not available |
Peter Markou
Broker
2347 Lakeshore Rd W # 2
Oakville, Ontario L6L 1H4

