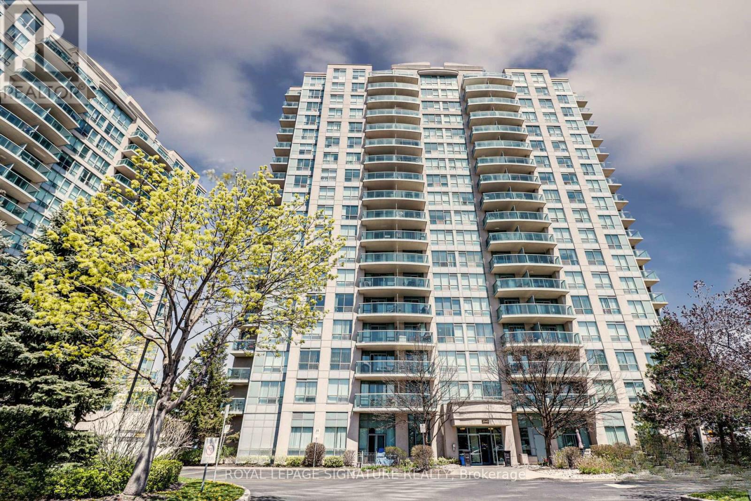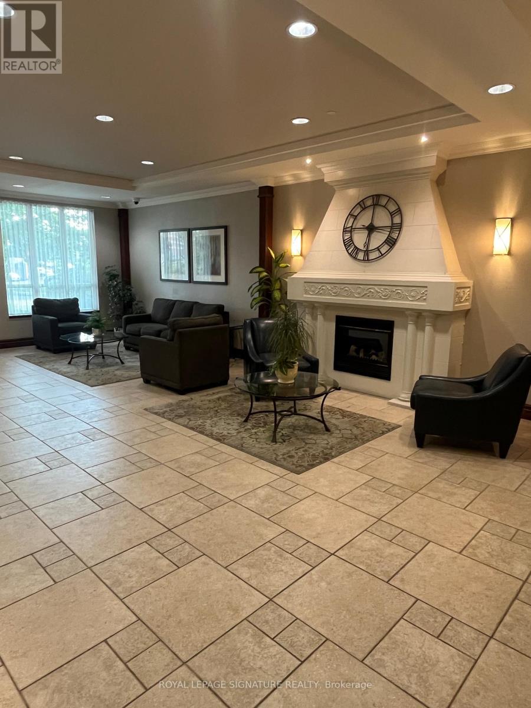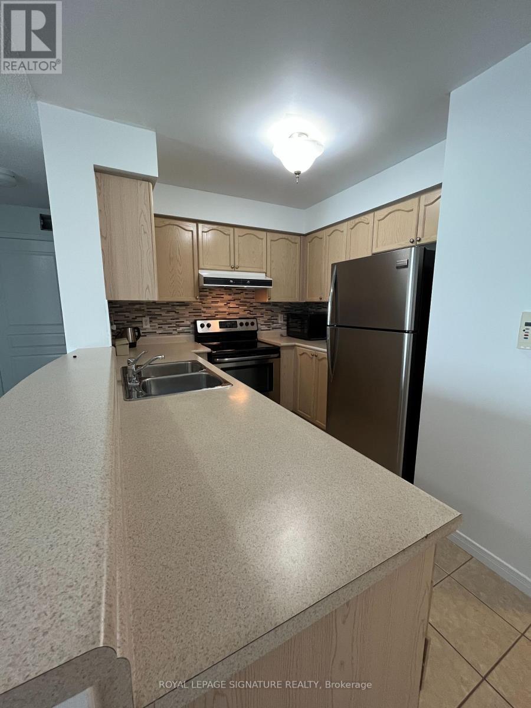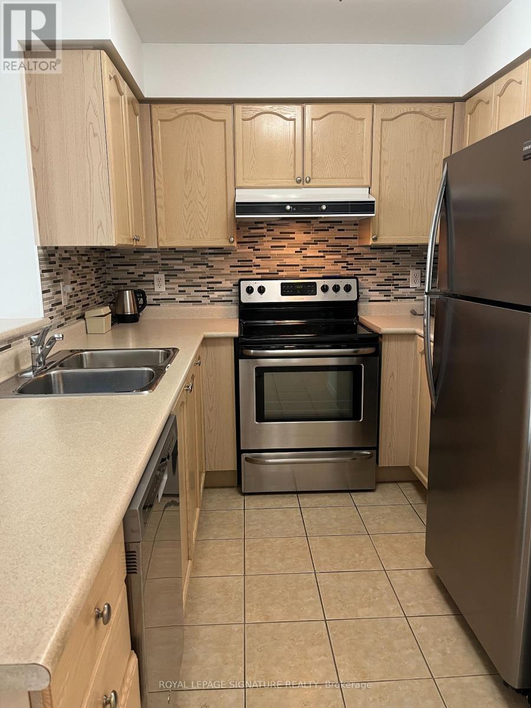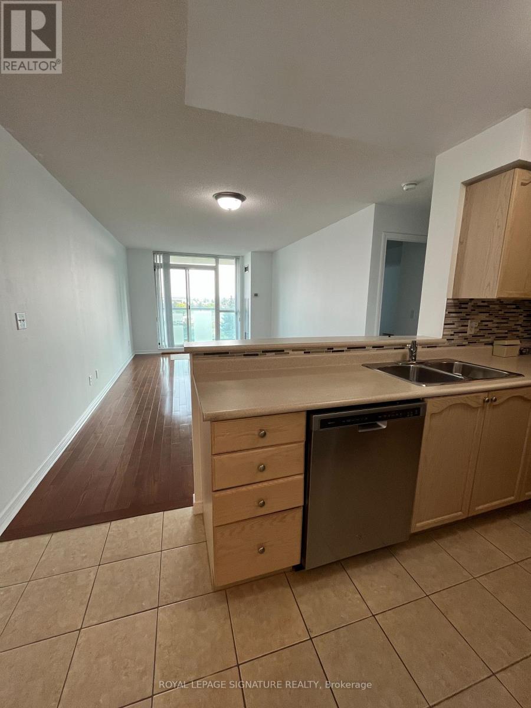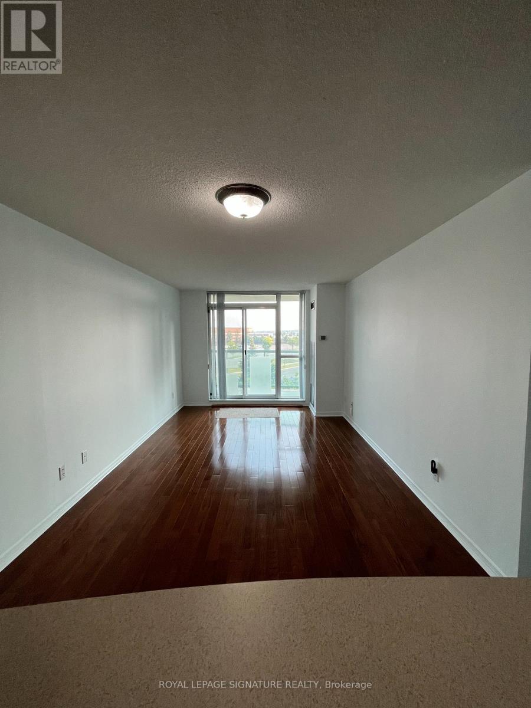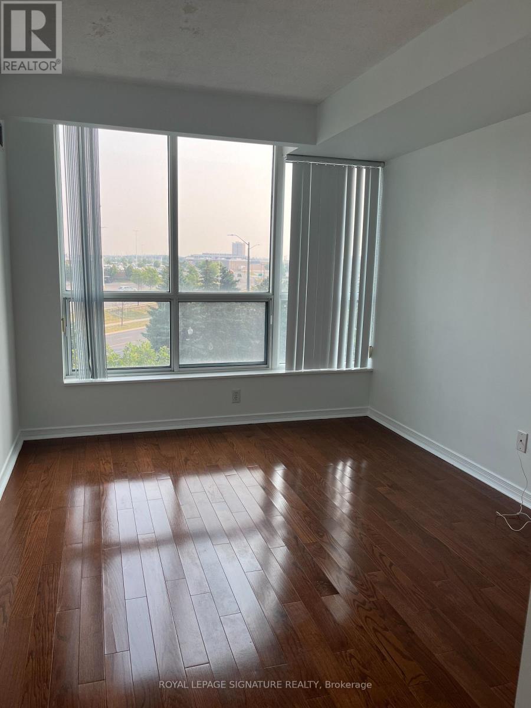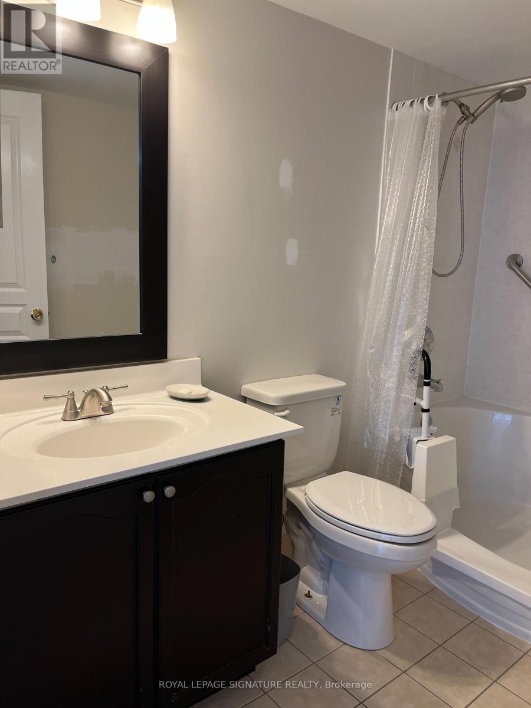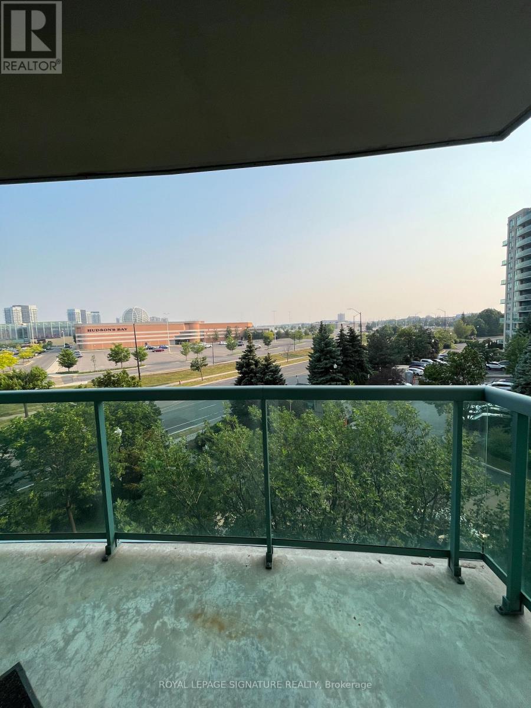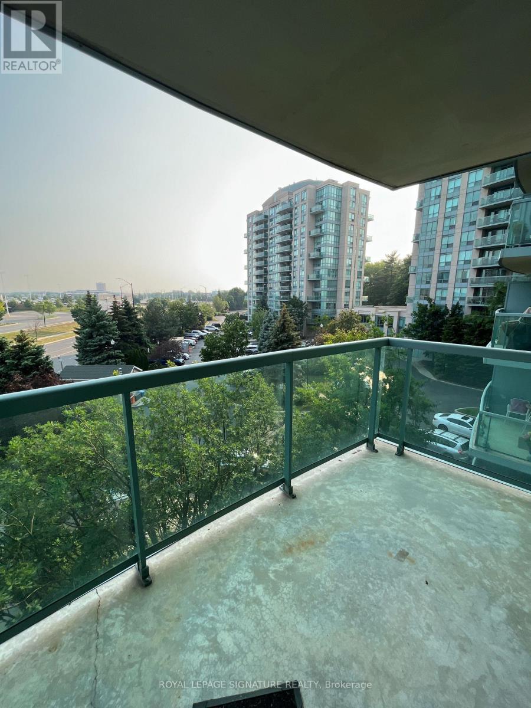407 - 2545 Erin Centre Boulevard Mississauga, Ontario L5M 6Z9
$2,049 Monthly
Welcome To Parkway Place III Spacious 1 Bed, 1 Bath Suite Features a Sun-Filled Layout, Hardwood Floors, Ss Appliances, Breakfast Bar For Extra Seating, Bbq Gas Hook Up, 1 Underground Parking & Locker. The Convenience Of Urban Living Is At Your Fingertips. Centrally Located To Erin Mills Shopping Centre, Credit Valley Hospital, Groceries, Restaurants, Walking Distance To Parks, Trails, Library, and Schools. Under 5 Minutes To Hwy 403, Transit Stop Right Around The Corner & 5 Minute Drive To Streetsville Go. Professionally Managed By Condo1 Property Management Inc. (id:60365)
Property Details
| MLS® Number | W12580164 |
| Property Type | Single Family |
| Community Name | Central Erin Mills |
| AmenitiesNearBy | Hospital, Park, Place Of Worship, Public Transit |
| CommunityFeatures | Pets Allowed With Restrictions, Community Centre |
| Features | Balcony |
| ParkingSpaceTotal | 1 |
Building
| BathroomTotal | 1 |
| BedroomsAboveGround | 1 |
| BedroomsTotal | 1 |
| Amenities | Storage - Locker |
| Appliances | Dishwasher, Dryer, Microwave, Stove, Washer, Refrigerator |
| BasementType | None |
| CoolingType | Central Air Conditioning |
| ExteriorFinish | Concrete |
| HeatingFuel | Natural Gas |
| HeatingType | Forced Air |
| SizeInterior | 600 - 699 Sqft |
| Type | Apartment |
Parking
| Underground | |
| Garage |
Land
| Acreage | No |
| LandAmenities | Hospital, Park, Place Of Worship, Public Transit |
Rooms
| Level | Type | Length | Width | Dimensions |
|---|---|---|---|---|
| Main Level | Bedroom | Measurements not available | ||
| Main Level | Dining Room | Measurements not available | ||
| Main Level | Kitchen | Measurements not available | ||
| Main Level | Living Room | Measurements not available |
Stanley Bernardo
Broker
201-30 Eglinton Ave West
Mississauga, Ontario L5R 3E7
Jameet Gill
Salesperson
201-30 Eglinton Ave West
Mississauga, Ontario L5R 3E7

