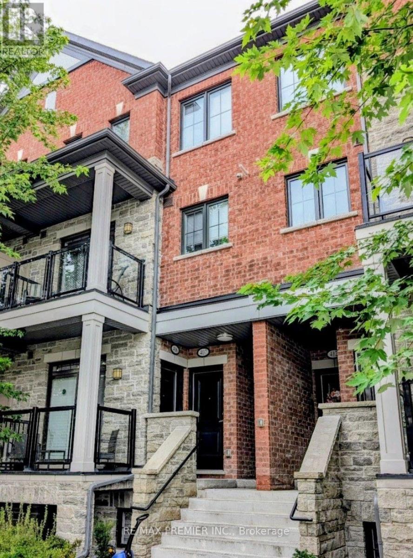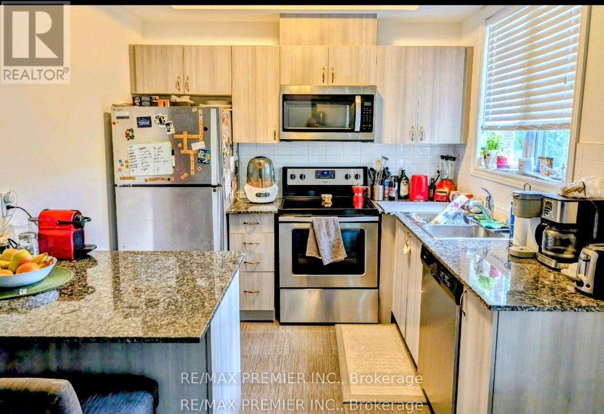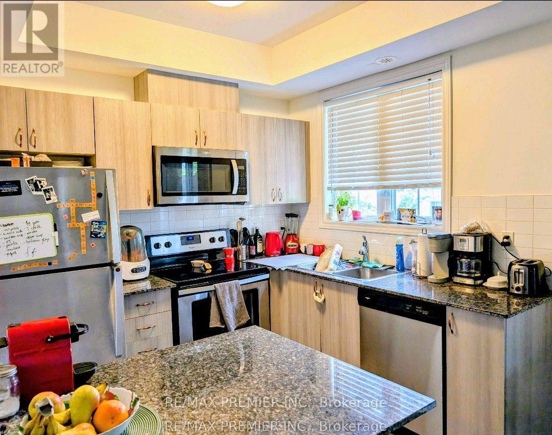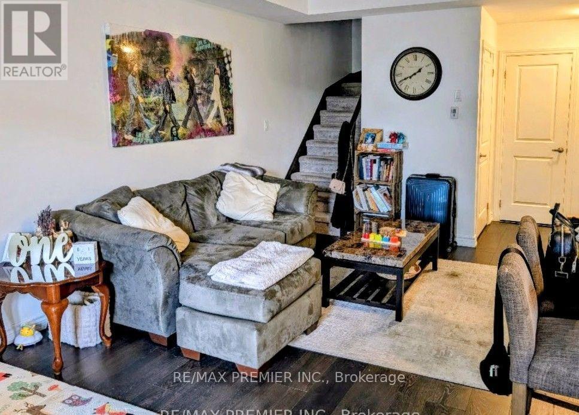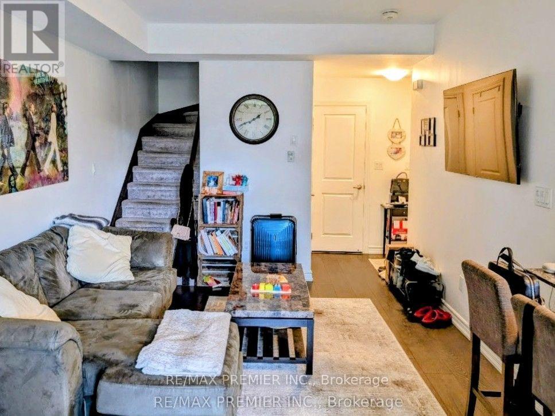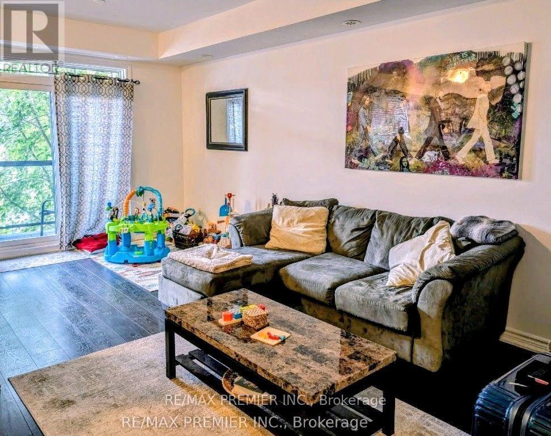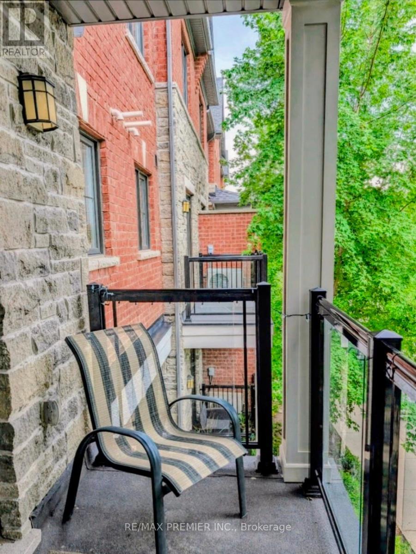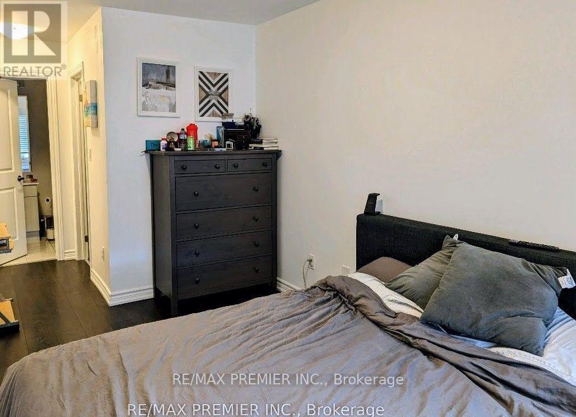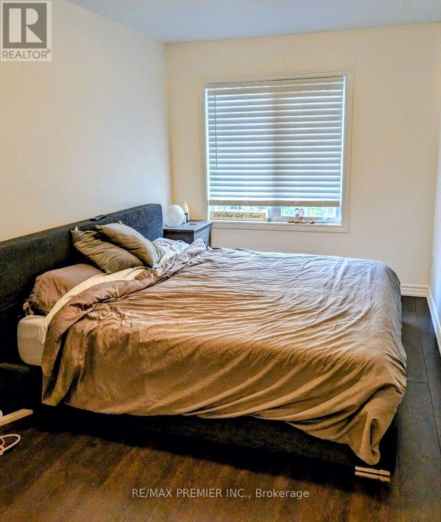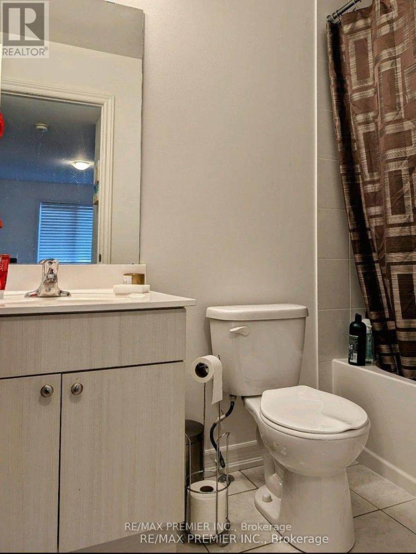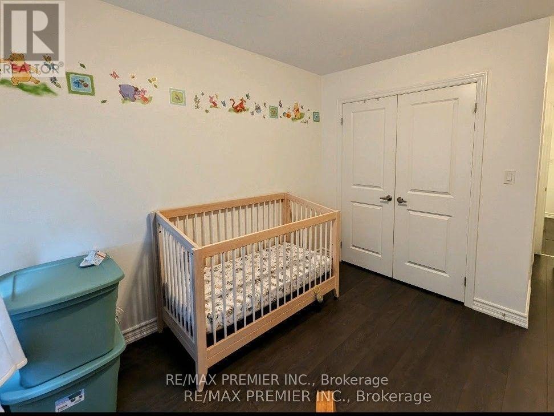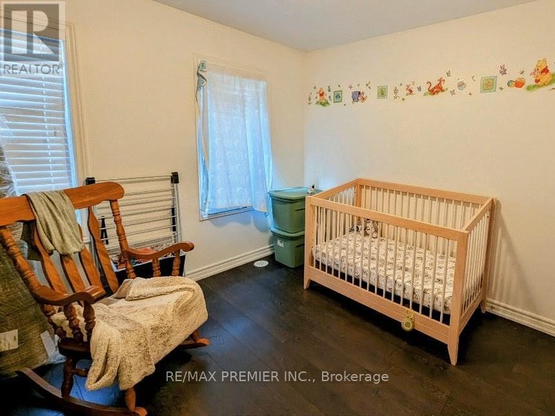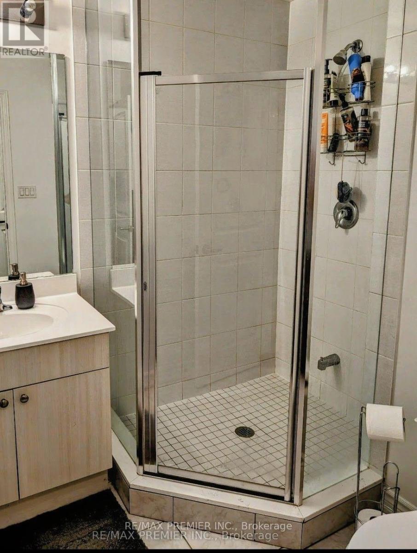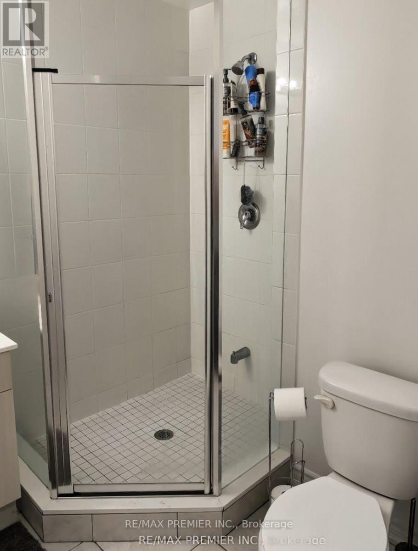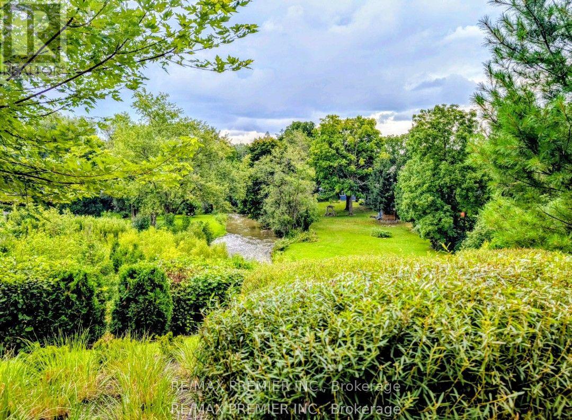407 - 201 Pine Grove Road Vaughan, Ontario L4L 2H7
2 Bedroom
3 Bathroom
1000 - 1199 sqft
Central Air Conditioning
Forced Air
Landscaped
$2,800 Monthly
Welcome To 201 Pine Grove Road Unit 407. Located On A Quiet Street Just Off Islington With Conservation Land Behind. Great Size 2 Bed, 2.5 Bath With A Functional Floor Plan. Large Bedrooms, Primary Bedroom Has A Walk-In Closet And Each Features It's Own Bathroom With A Powder Room On The Main Floor. Open Concept Main Floor With A Walk Out To The Balcony. No Neighbours Above!. Tenant To Pay Their Own Utilities And Own HVAC Rentals. (id:60365)
Property Details
| MLS® Number | N12328114 |
| Property Type | Single Family |
| Community Name | Islington Woods |
| AmenitiesNearBy | Place Of Worship, Public Transit |
| CommunityFeatures | Pet Restrictions |
| Easement | None |
| EquipmentType | Water Heater |
| Features | Ravine, Flat Site, Conservation/green Belt, Balcony, Dry |
| ParkingSpaceTotal | 1 |
| RentalEquipmentType | Water Heater |
Building
| BathroomTotal | 3 |
| BedroomsAboveGround | 2 |
| BedroomsTotal | 2 |
| Age | 6 To 10 Years |
| Amenities | Visitor Parking, Separate Electricity Meters, Storage - Locker |
| Appliances | Garage Door Opener Remote(s), Dishwasher, Dryer, Microwave, Hood Fan, Stove, Washer, Refrigerator |
| CoolingType | Central Air Conditioning |
| ExteriorFinish | Brick, Stone |
| FireProtection | Smoke Detectors |
| FlooringType | Ceramic, Laminate |
| FoundationType | Poured Concrete |
| HalfBathTotal | 1 |
| HeatingFuel | Natural Gas |
| HeatingType | Forced Air |
| StoriesTotal | 2 |
| SizeInterior | 1000 - 1199 Sqft |
| Type | Row / Townhouse |
Parking
| Underground | |
| Garage |
Land
| Acreage | No |
| LandAmenities | Place Of Worship, Public Transit |
| LandscapeFeatures | Landscaped |
Rooms
| Level | Type | Length | Width | Dimensions |
|---|---|---|---|---|
| Main Level | Kitchen | 3.05 m | 3.05 m | 3.05 m x 3.05 m |
| Main Level | Living Room | 7.01 m | 3.51 m | 7.01 m x 3.51 m |
| Main Level | Dining Room | 7.01 m | 3.51 m | 7.01 m x 3.51 m |
| Upper Level | Primary Bedroom | 6 m | 2.74 m | 6 m x 2.74 m |
| Upper Level | Bedroom 2 | 4.7 m | 3.2 m | 4.7 m x 3.2 m |
Alexander Pantalone
Salesperson
RE/MAX Premier Inc.
1885 Wilson Ave Ste 200a
Toronto, Ontario M9M 1A2
1885 Wilson Ave Ste 200a
Toronto, Ontario M9M 1A2

