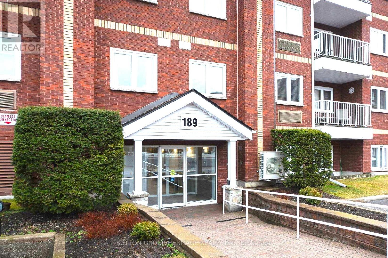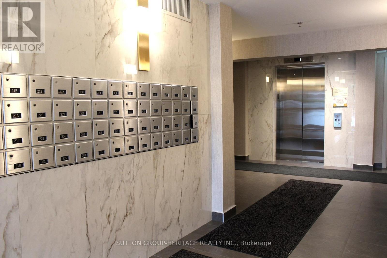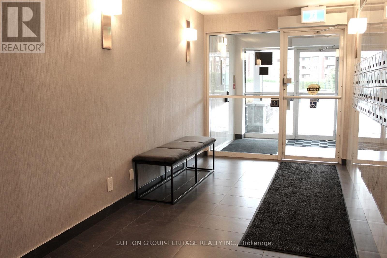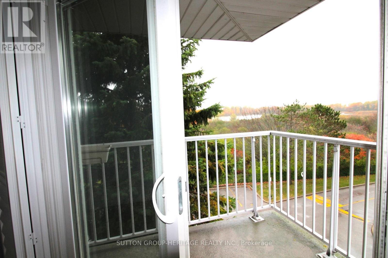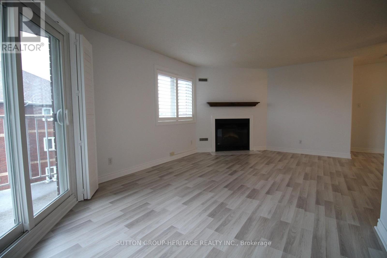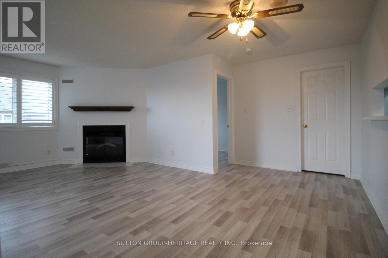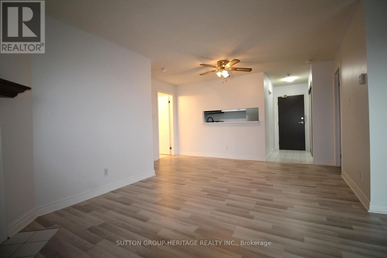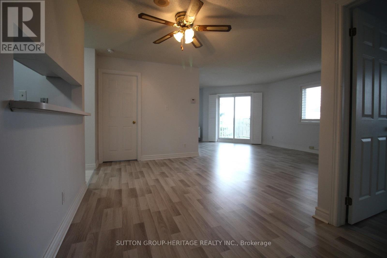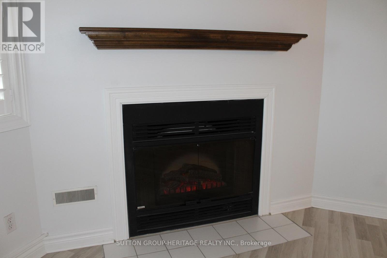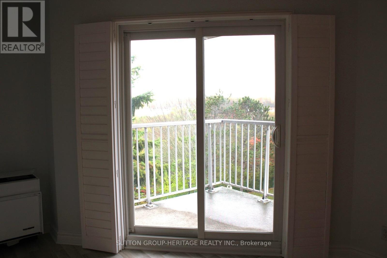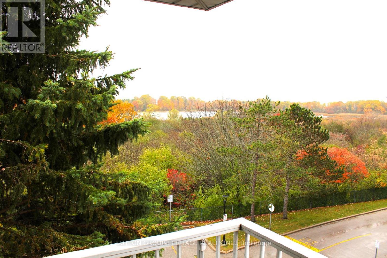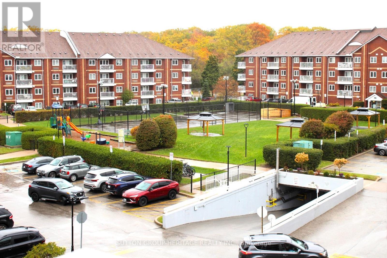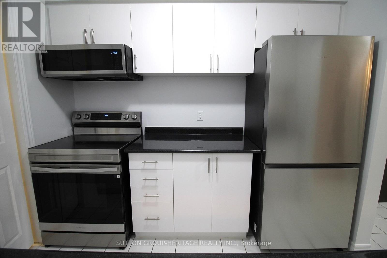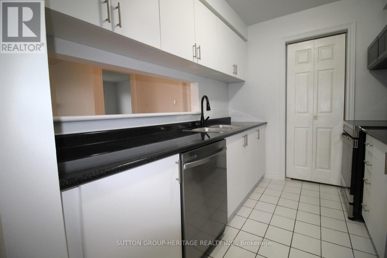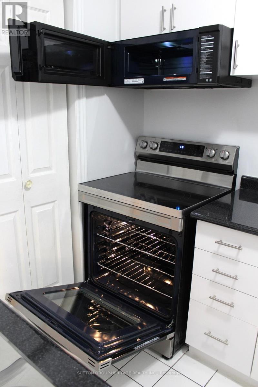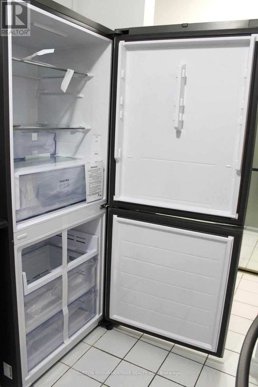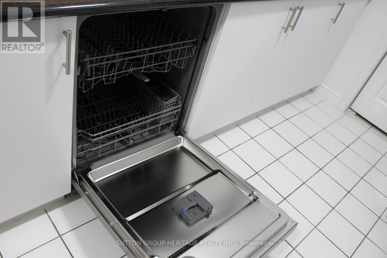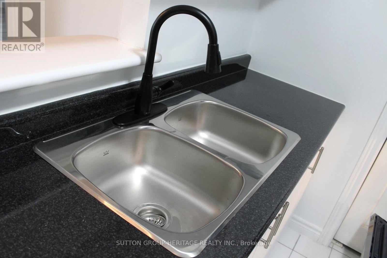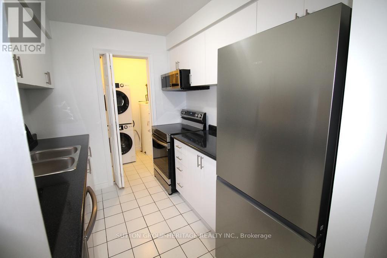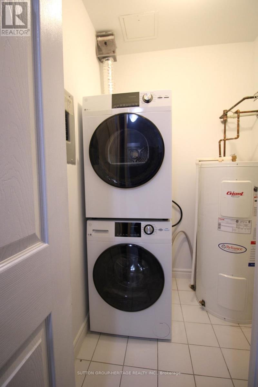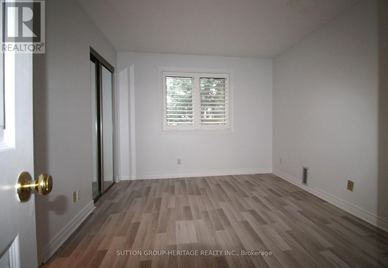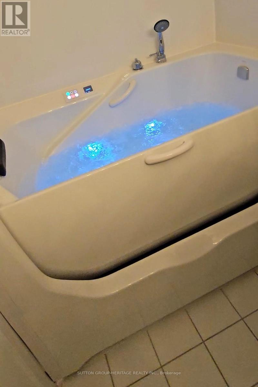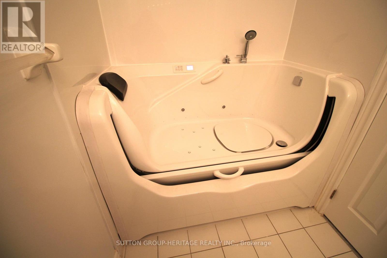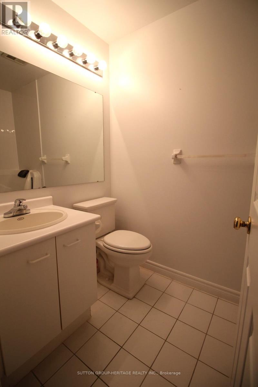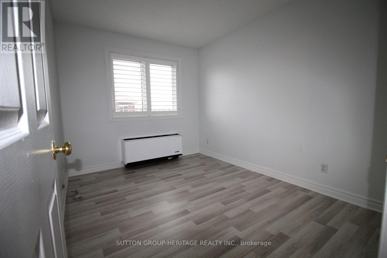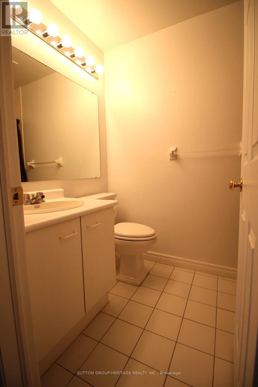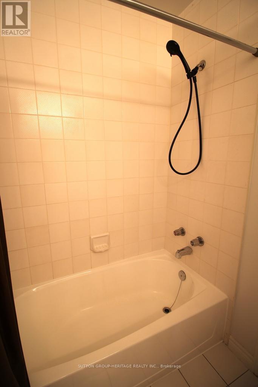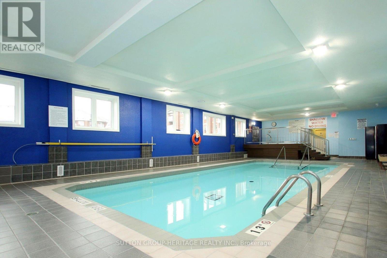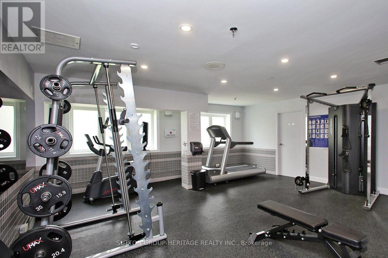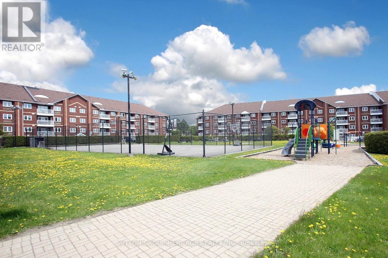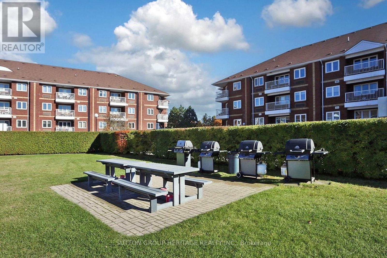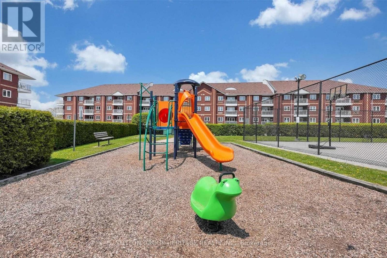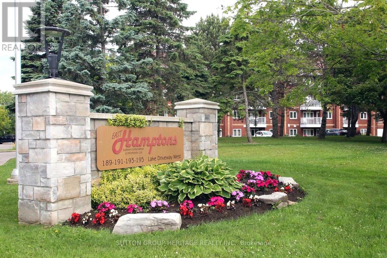407 - 189 Lake Driveway W Ajax, Ontario L1S 7J1
$2,650 Monthly
Highly Sought After South Ajax - A Great Opportunity To Live In This Oversized 2-Bedroom, 2-BathroomTop Floor Corner Unit With A South-West Exposure That Overlooks The Conservation Area. Nature Is At Your Balcony! ** Spacious Open-Concept Layout With Extra Windows That Provide Plenty Of Natural Light ** Great Living Space That Is Functional And Ideal For Entertaining ** Primary Bedroom With Ensuite Bathroom Which Includes A Premium Ergonomic Bathtub For Relaxation ** Unit Is Updated With Newer Flooring And Brand-New Appliances ** Well Maintained Complex With Ample Visitor Parking, Beautiful Courtyard, Indoor Swimming Pool & Gym ** Walking Distance To Ajax Waterfront, Parks, Bike Trails, Shopping, Bus Routes & Reputable Schools ** All Essentials Are Close By Too - Ajax GO Station, Public Transit, Hospital, Library, Community Centre, Shopping Centres And The 401 ** The Perfect Place To Call Home! (id:60365)
Property Details
| MLS® Number | E12502334 |
| Property Type | Single Family |
| Community Name | South West |
| AmenitiesNearBy | Beach, Park, Public Transit |
| CommunityFeatures | Pets Not Allowed |
| Features | Ravine, Conservation/green Belt, Balcony, Carpet Free, In Suite Laundry |
| ParkingSpaceTotal | 1 |
| PoolType | Indoor Pool |
| Structure | Playground, Tennis Court |
Building
| BathroomTotal | 2 |
| BedroomsAboveGround | 2 |
| BedroomsTotal | 2 |
| Amenities | Exercise Centre, Visitor Parking, Fireplace(s), Storage - Locker |
| Appliances | Dishwasher, Dryer, Microwave, Oven, Stove, Washer, Refrigerator |
| BasementType | None |
| CoolingType | Central Air Conditioning |
| ExteriorFinish | Brick |
| FireplacePresent | Yes |
| FlooringType | Laminate |
| HeatingFuel | Electric |
| HeatingType | Forced Air |
| SizeInterior | 900 - 999 Sqft |
| Type | Apartment |
Parking
| Underground | |
| Garage |
Land
| Acreage | No |
| LandAmenities | Beach, Park, Public Transit |
| SurfaceWater | Lake/pond |
Rooms
| Level | Type | Length | Width | Dimensions |
|---|---|---|---|---|
| Main Level | Living Room | 6.05 m | 3.35 m | 6.05 m x 3.35 m |
| Main Level | Dining Room | 4.39 m | 2.39 m | 4.39 m x 2.39 m |
| Main Level | Kitchen | 2.84 m | 2.29 m | 2.84 m x 2.29 m |
| Main Level | Primary Bedroom | 3.53 m | 3.15 m | 3.53 m x 3.15 m |
| Main Level | Bedroom 2 | 3.35 m | 2.69 m | 3.35 m x 2.69 m |
https://www.realtor.ca/real-estate/29059902/407-189-lake-driveway-w-ajax-south-west-south-west
Alex Skordakis
Salesperson
300 Clements Road West
Ajax, Ontario L1S 3C6

