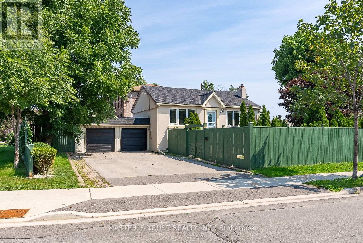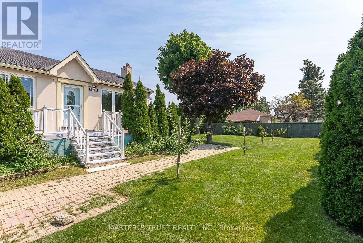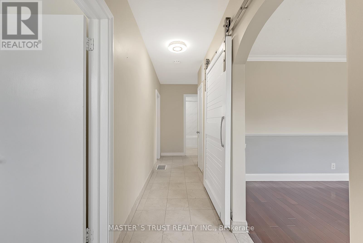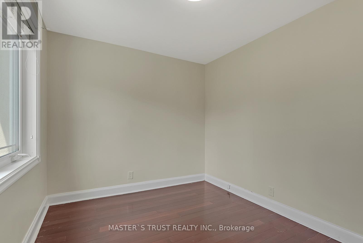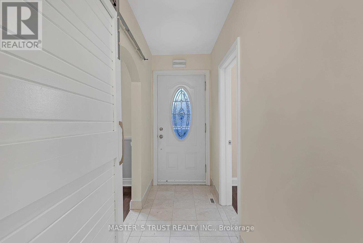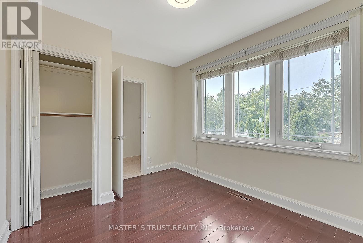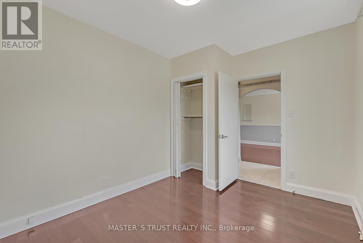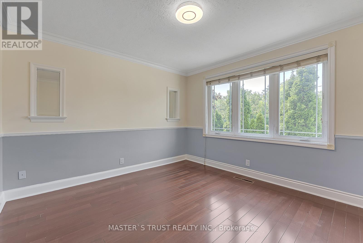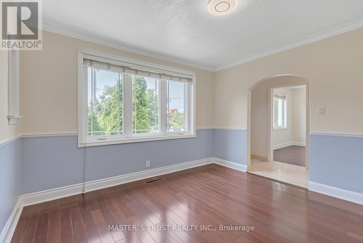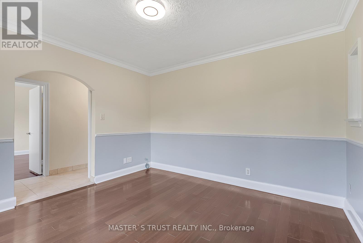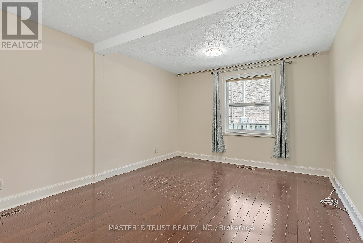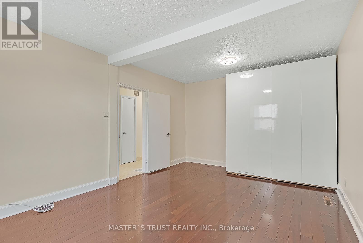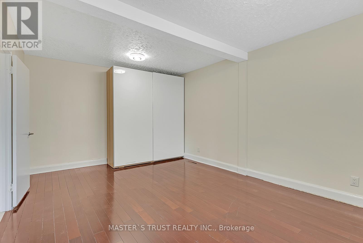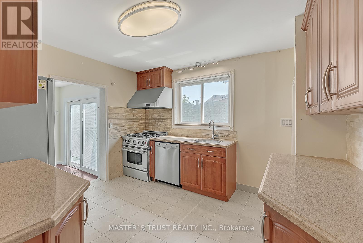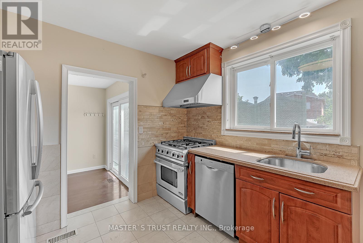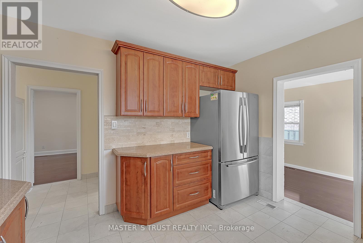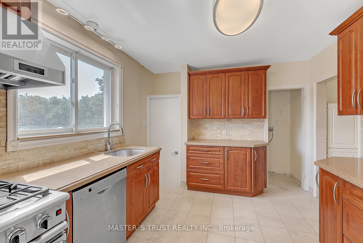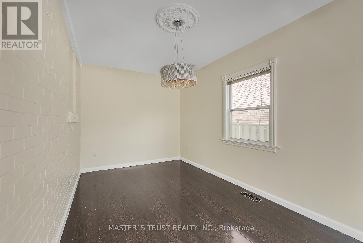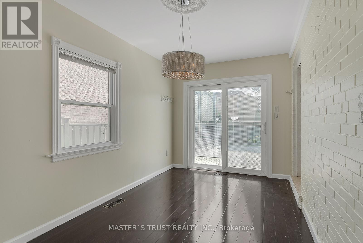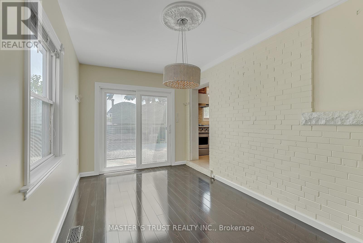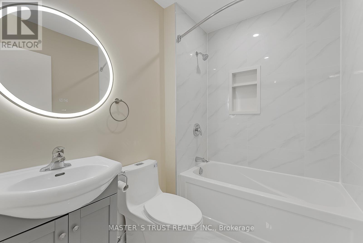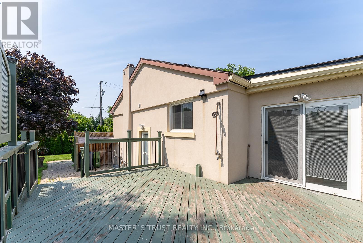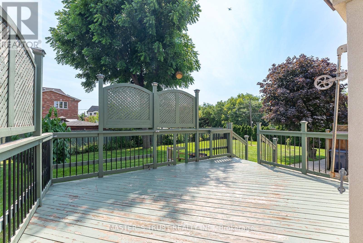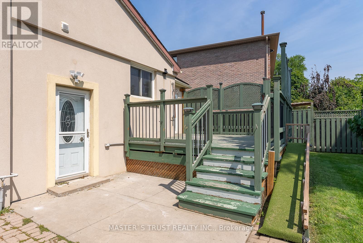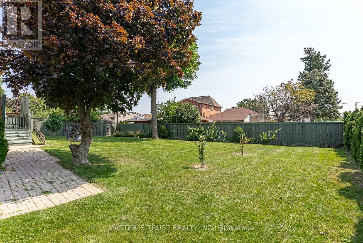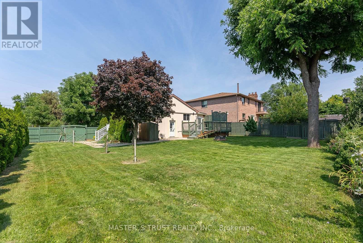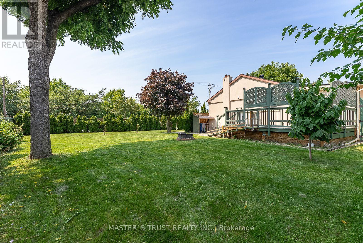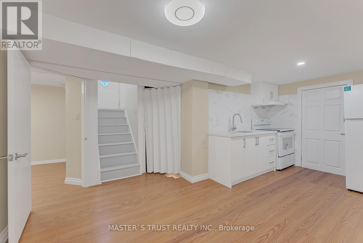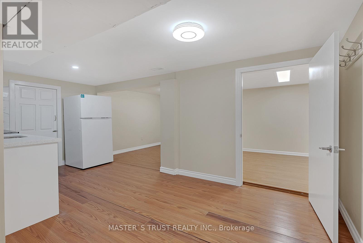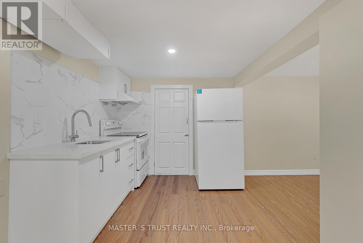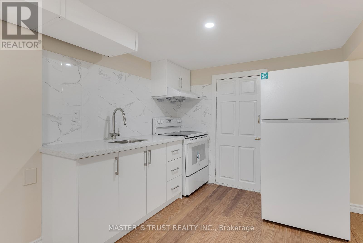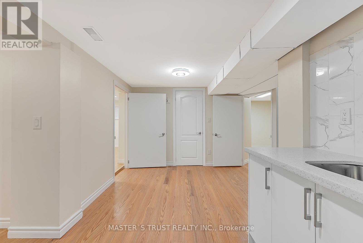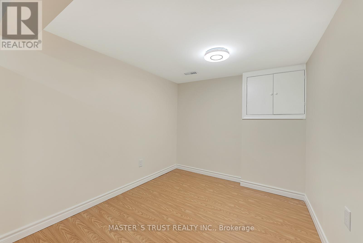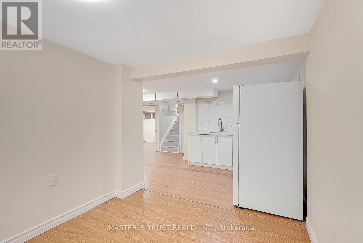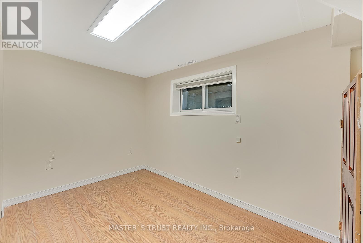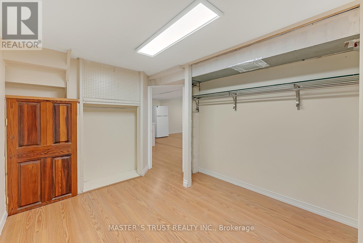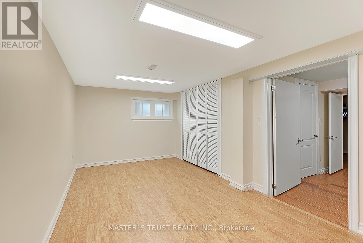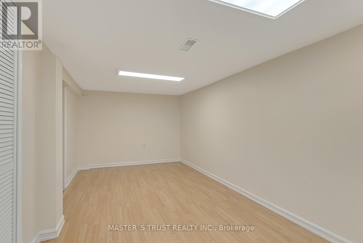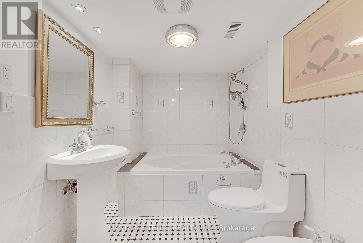4061 Dufferin Street Toronto, Ontario M3H 5R7
4 Bedroom
2 Bathroom
700 - 1100 sqft
Bungalow
Central Air Conditioning
Forced Air
$1,590,000
Highly Desirable Location, Build Your Dream Home Or Possible Future Severance Or Fourplex for Income Potiential. The south side of lot has 69 feet width. This Bungalow Features 2 +2 Bedroom 2 Bathroom Home With Hardwood Floors Throughout Main Level. Walk-Out From Dining Room To The Deck And Large Fenced In Backyard For Entertaining. The main floor is vacant for showing. The basement tenant likes to stay. The past two years has good rental income, please contact LA for detail. Great Neighborhood W/ All The Conveniences Of Yorkdale, Highway 401, York University, Sheppard West Subway Station, And More! (id:60365)
Property Details
| MLS® Number | C12460826 |
| Property Type | Single Family |
| Community Name | Bathurst Manor |
| Features | Irregular Lot Size, Carpet Free |
| ParkingSpaceTotal | 4 |
Building
| BathroomTotal | 2 |
| BedroomsAboveGround | 2 |
| BedroomsBelowGround | 2 |
| BedroomsTotal | 4 |
| Appliances | Central Vacuum, Water Heater, Dishwasher, Dryer, Range, Stove, Washer, Window Coverings, Refrigerator |
| ArchitecturalStyle | Bungalow |
| BasementDevelopment | Finished |
| BasementType | Full (finished) |
| ConstructionStyleAttachment | Detached |
| CoolingType | Central Air Conditioning |
| ExteriorFinish | Brick |
| FlooringType | Hardwood, Ceramic, Laminate, Concrete |
| FoundationType | Unknown |
| HeatingFuel | Natural Gas |
| HeatingType | Forced Air |
| StoriesTotal | 1 |
| SizeInterior | 700 - 1100 Sqft |
| Type | House |
| UtilityWater | Municipal Water |
Parking
| Attached Garage | |
| Garage |
Land
| Acreage | No |
| Sewer | Sanitary Sewer |
| SizeDepth | 53 Ft ,6 In |
| SizeFrontage | 116 Ft |
| SizeIrregular | 116 X 53.5 Ft ; North: 53.48 Feet East:114.99 Feet |
| SizeTotalText | 116 X 53.5 Ft ; North: 53.48 Feet East:114.99 Feet |
| ZoningDescription | Residential |
Rooms
| Level | Type | Length | Width | Dimensions |
|---|---|---|---|---|
| Basement | Kitchen | 5.14 m | 2.55 m | 5.14 m x 2.55 m |
| Basement | Bedroom | 5.22 m | 2.78 m | 5.22 m x 2.78 m |
| Basement | Bedroom 2 | 3.12 m | 2.15 m | 3.12 m x 2.15 m |
| Ground Level | Living Room | 3.65 m | 3.48 m | 3.65 m x 3.48 m |
| Ground Level | Dining Room | 4.64 m | 2.57 m | 4.64 m x 2.57 m |
| Ground Level | Kitchen | 3.57 m | 3.1 m | 3.57 m x 3.1 m |
| Ground Level | Primary Bedroom | 5.24 m | 3.61 m | 5.24 m x 3.61 m |
| Ground Level | Bedroom 2 | 3.58 m | 2.72 m | 3.58 m x 2.72 m |
David Niu
Salesperson
Master's Trust Realty Inc.
3190 Steeles Ave East #120
Markham, Ontario L3R 1G9
3190 Steeles Ave East #120
Markham, Ontario L3R 1G9

