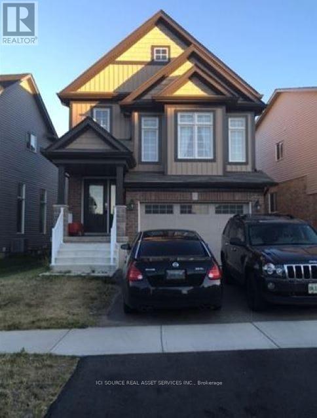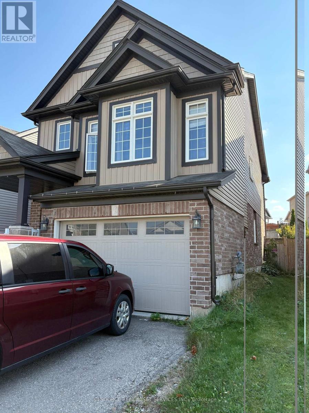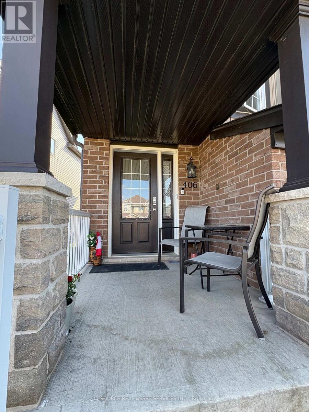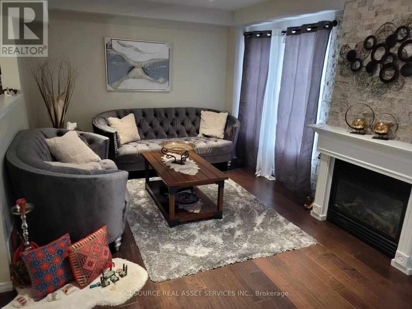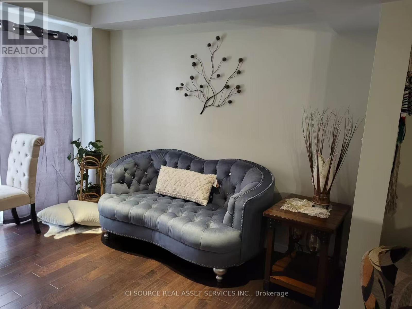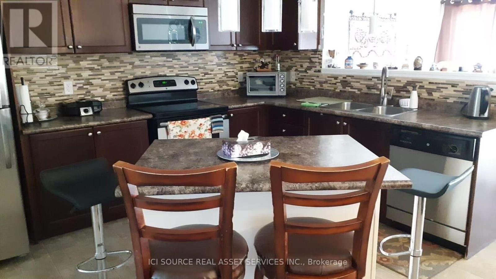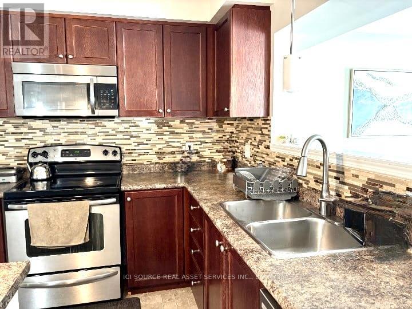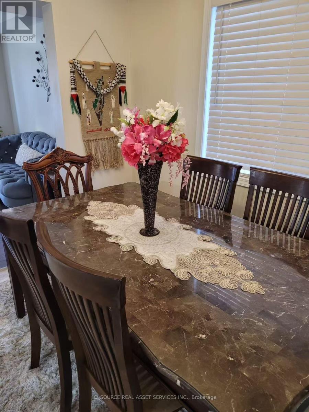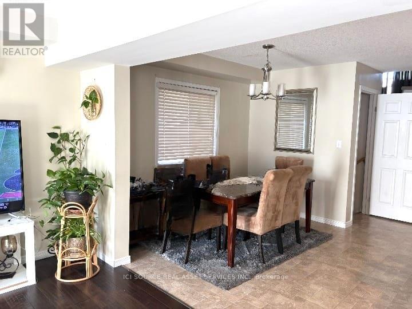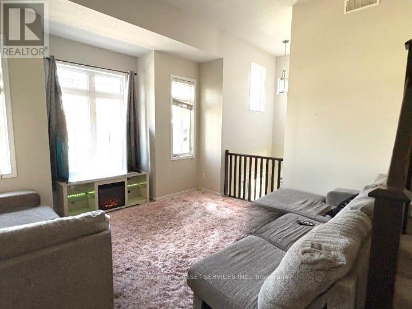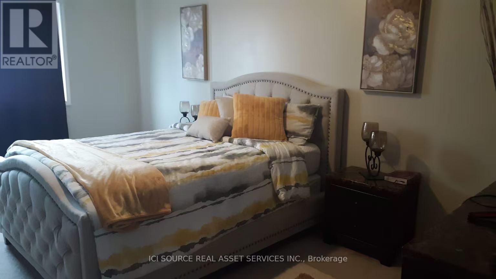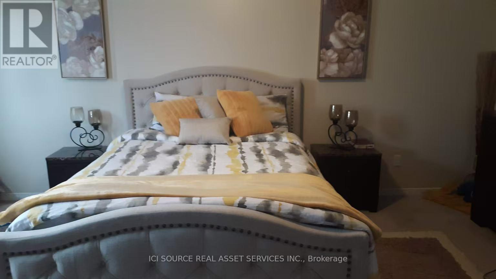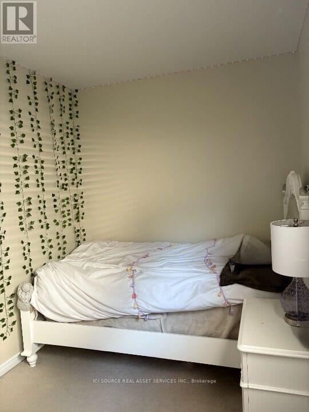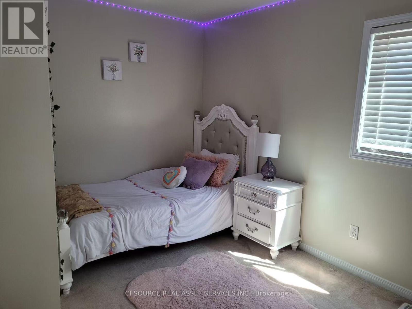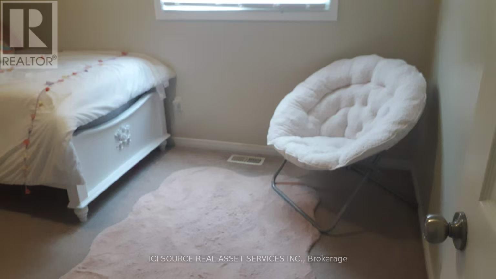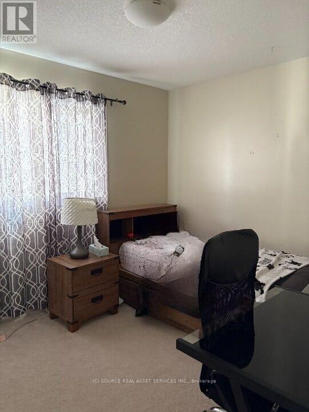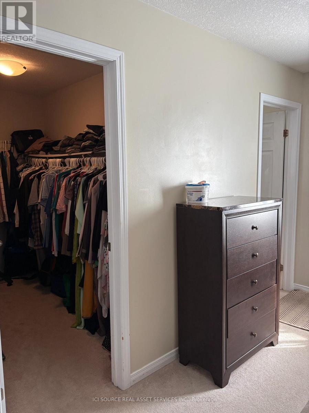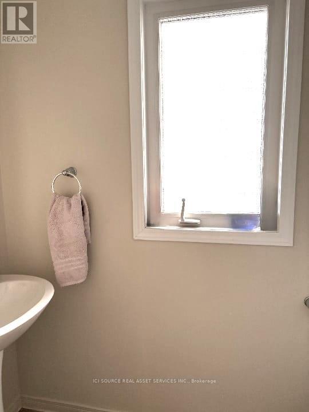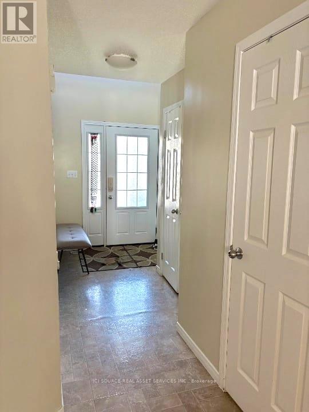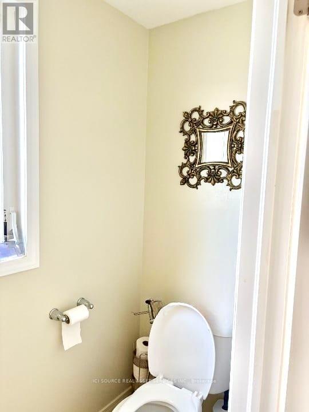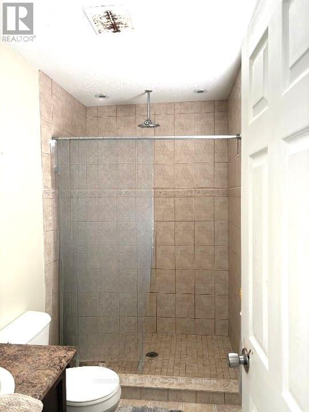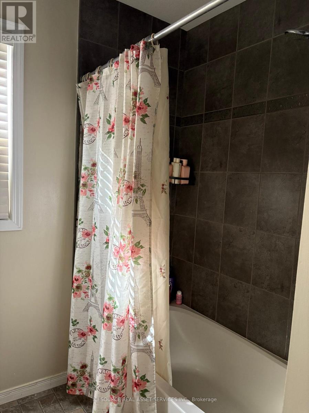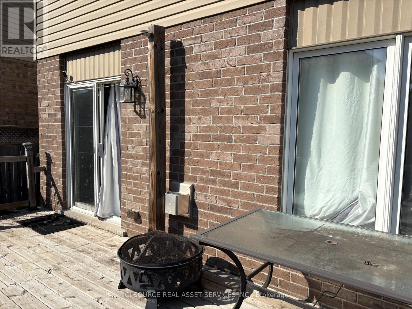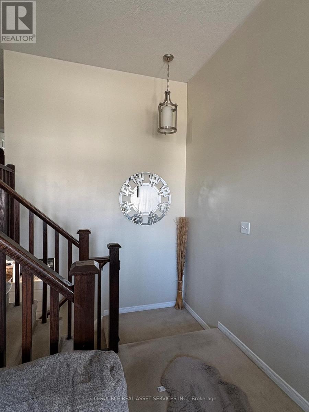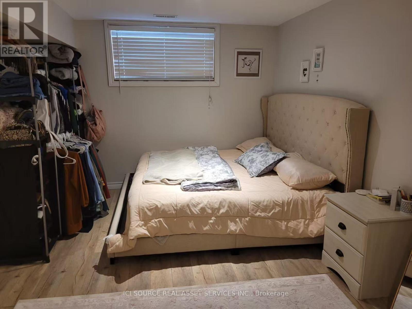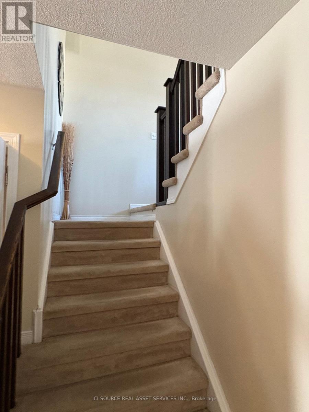4 Bedroom
4 Bathroom
1500 - 2000 sqft
Fireplace
Central Air Conditioning
Forced Air
$3,000 Monthly
Welcome to 406 Woodbine Ave. Kitchener - stunning detached single family home! It has 3 bedrooms, 3.5 bathrooms, one family room on 2nd floor and living room at main floor, offering over 2500 sqft of comfortable living space. It is located in a desirable quiet, family-friendly neighborhood by the Huron Natural Area. Enjoy a spacious master suite with a spacious ensuite and walk-in closet, an open-concept main floor featuring a sleek eat-in kitchen with stainless steel appliances, tile flooring, plus a spacious living room with hardwood floors and walkout to a deck overlooking the fenced backyard - ideal for relaxing or entertaining. 2nd floor also has a cozy family room for a quiet night movie nights with kids. Additional highlights include 2 parking spaces (1 garage + 2 driveway), a finished basement with a separate bathroom and living room, perfect for in-law suite. Available from December 15 *For Additional Property Details Click The Brochure Icon Below* (id:60365)
Property Details
|
MLS® Number
|
X12451117 |
|
Property Type
|
Single Family |
|
EquipmentType
|
Water Heater |
|
Features
|
Sump Pump |
|
ParkingSpaceTotal
|
3 |
|
RentalEquipmentType
|
Water Heater |
Building
|
BathroomTotal
|
4 |
|
BedroomsAboveGround
|
3 |
|
BedroomsBelowGround
|
1 |
|
BedroomsTotal
|
4 |
|
BasementType
|
None |
|
ConstructionStyleAttachment
|
Detached |
|
CoolingType
|
Central Air Conditioning |
|
ExteriorFinish
|
Brick Facing |
|
FireplacePresent
|
Yes |
|
FoundationType
|
Poured Concrete |
|
HalfBathTotal
|
1 |
|
HeatingFuel
|
Natural Gas |
|
HeatingType
|
Forced Air |
|
StoriesTotal
|
2 |
|
SizeInterior
|
1500 - 2000 Sqft |
|
Type
|
House |
|
UtilityWater
|
Municipal Water |
Parking
Land
|
Acreage
|
No |
|
Sewer
|
Sanitary Sewer |
Rooms
| Level |
Type |
Length |
Width |
Dimensions |
|
Second Level |
Bedroom |
5.28 m |
3.38 m |
5.28 m x 3.38 m |
|
Second Level |
Bedroom 2 |
4.04 m |
2.84 m |
4.04 m x 2.84 m |
|
Second Level |
Bedroom 3 |
3.35 m |
2.82 m |
3.35 m x 2.82 m |
|
Second Level |
Family Room |
4.09 m |
3.35 m |
4.09 m x 3.35 m |
|
Basement |
Bathroom |
2.03 m |
2.03 m |
2.03 m x 2.03 m |
|
Main Level |
Living Room |
6.3 m |
3.35 m |
6.3 m x 3.35 m |
|
Main Level |
Dining Room |
2.97 m |
1.9 m |
2.97 m x 1.9 m |
|
Main Level |
Kitchen |
4.37 m |
4.14 m |
4.37 m x 4.14 m |
https://www.realtor.ca/real-estate/28965055/406-woodbine-avenue-kitchener

