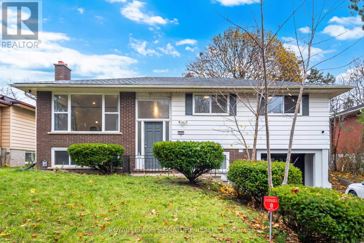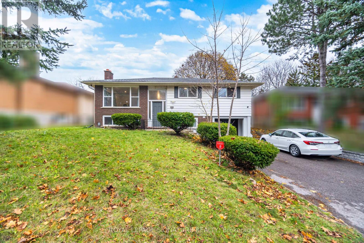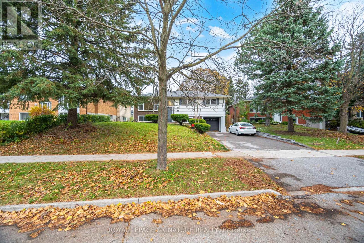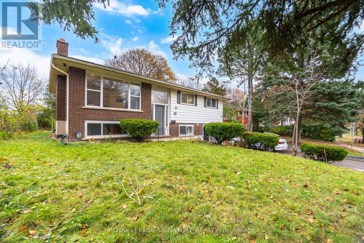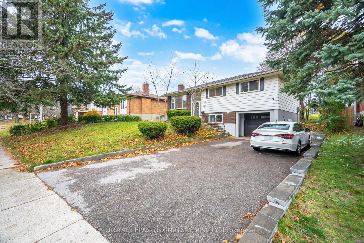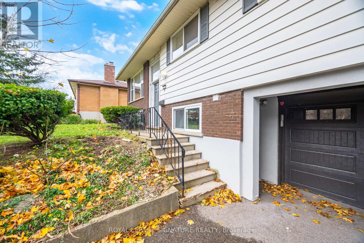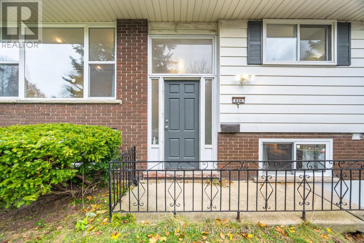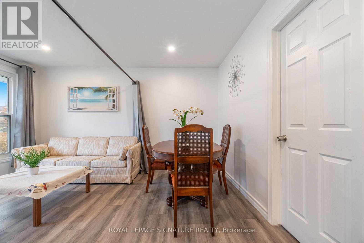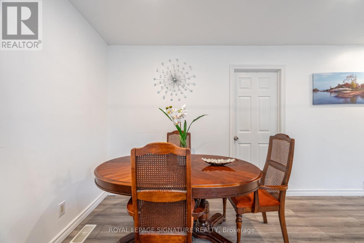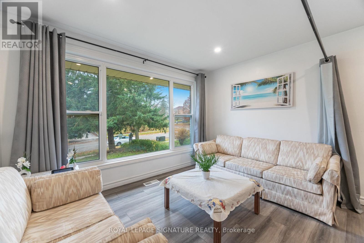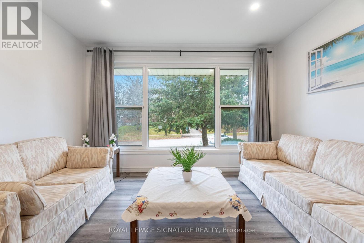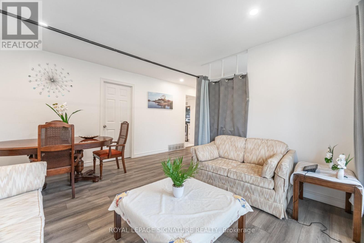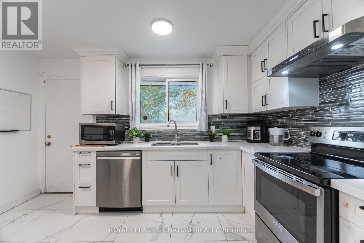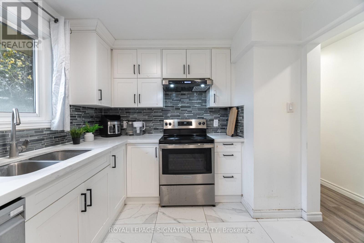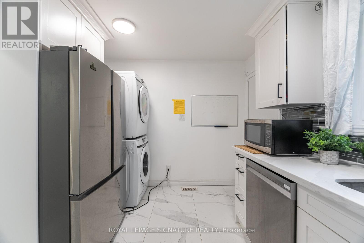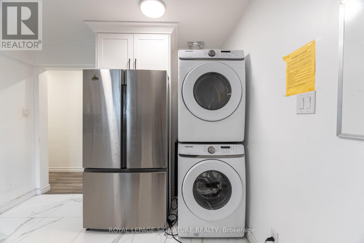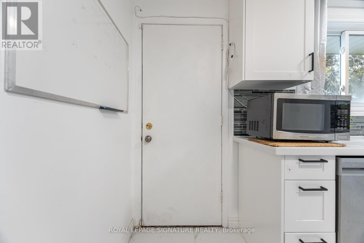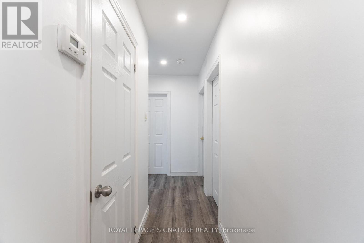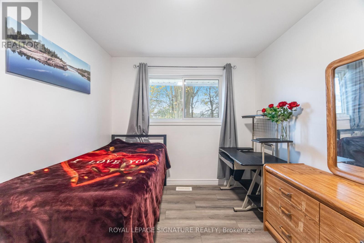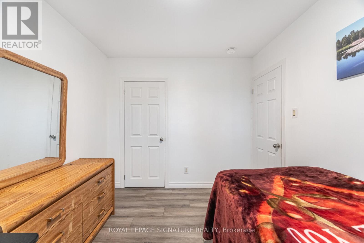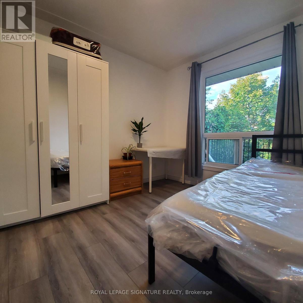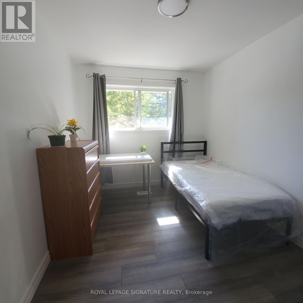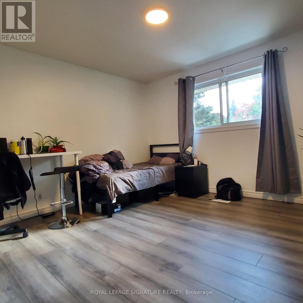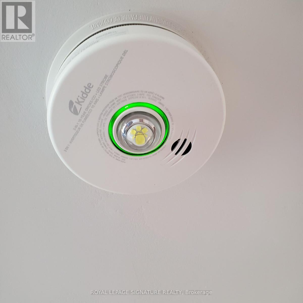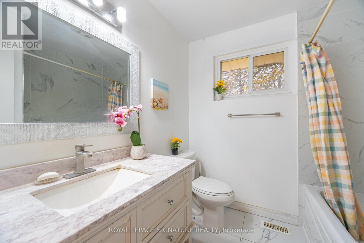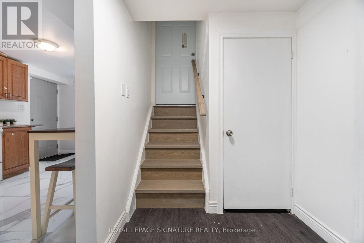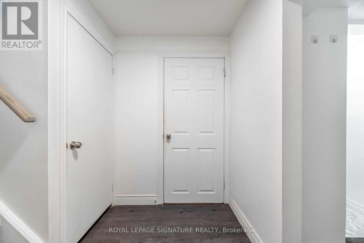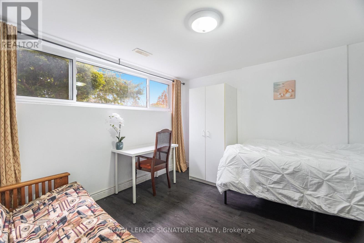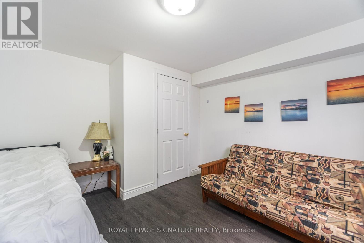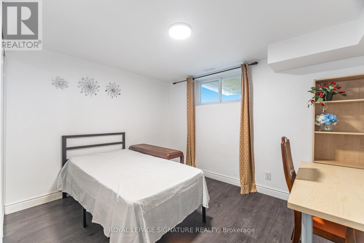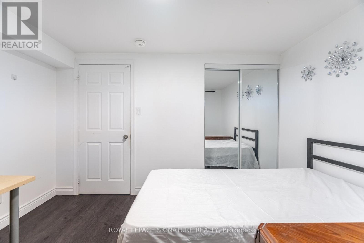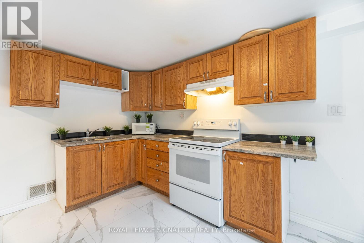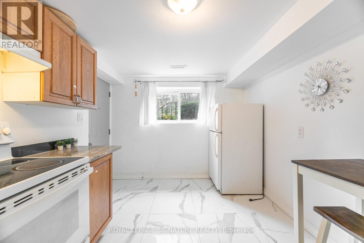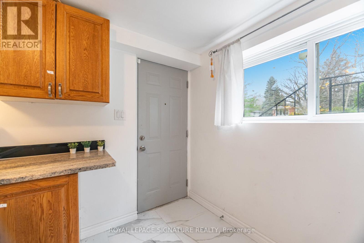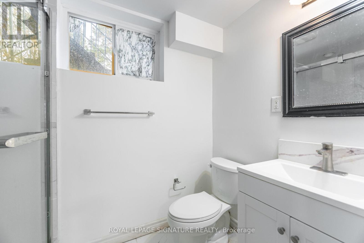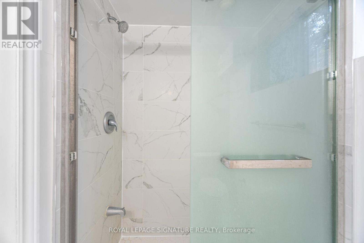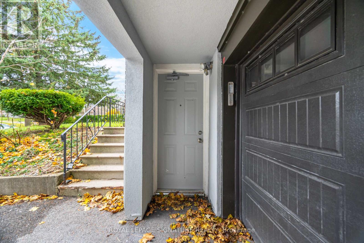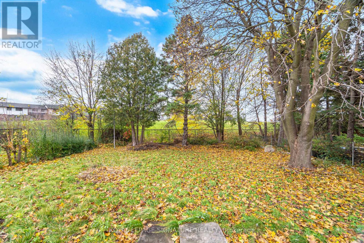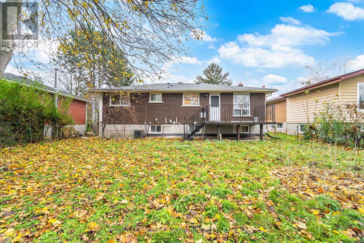406 Tamarack Drive Waterloo, Ontario N2L 4G6
$1,190,000
Beautiful Legal Duplex In The Heart Of Waterloo's University District. Welcome To This Beautiful, Fully Licensed Duplex Ideally Located In One Of Waterloo's Most Sought-After Neighborhoods - Right Within The University District. Just A Short Walk To Wilfrid Laurier University, The University Of Waterloo, And Conestoga College, This Property Offers Exceptional Convenience For Students And Investors Alike. The Home Features A Spacious, Modern Kitchen With Quartz Countertops, Stylish Backsplash, New Cabinetry, And Stainless-Steel Appliances, With A Walk-Out To A Balcony Overlooking A Spacious Backyard That Backs Directly Onto St. David Catholic Secondary School's Green Field. No Neighbours Behind, Providing Lots Of Privacy. The Bright And Open Living And Dining Area Provides An Inviting Space For Relaxation And Entertaining. You'll Find Four Generously Sized Bedrooms, While A Separate Entrance Leads To An Additional Finished Underground And Fully Finished Basement Apartment, Offering Flexibility For Tenants Or Extended Family. Spent Lots Of $$$ On Renovations, Including But Not Limited To Basement Waterproofing And An Upgraded 200A Electrical Panel, Which Is Very Rare In The Area. This Property Is City-Licensed For Student Housing And Currently Generates Approximately $5,000 Per Month During The School Year, Making It An Ideal Investment For Parents Of University Students, Seasoned Investors Seeking Strong Rental Returns, Or First-Time Buyers Looking For A Mortgage Helper. Extensive Renovations Have Been Completed Top To Bottom, Including (But Not Limited To):Roof (2021)HVAC System (2021)Gas Meter (2021)Electrical Panel Upgrade (2021)Basement Waterproofing (2021)Garage Door (2022)Driveway (2024)Additionally, This Property Falls Within An Area Identified By The City Of Waterloo For Potential Medium-Rise Residential Development, Offering Strong Future Growth Potential For Savvy Investors. Don't Miss This Rare Opportunity To Own A Turnkey, Income-Generating Property! (id:60365)
Property Details
| MLS® Number | X12557078 |
| Property Type | Single Family |
| AmenitiesNearBy | Park, Public Transit, Schools |
| CommunityFeatures | School Bus |
| EquipmentType | Water Heater - Gas, Water Heater |
| Features | Carpet Free |
| ParkingSpaceTotal | 5 |
| RentalEquipmentType | Water Heater - Gas, Water Heater |
| Structure | Deck |
| ViewType | View |
Building
| BathroomTotal | 2 |
| BedroomsAboveGround | 5 |
| BedroomsBelowGround | 1 |
| BedroomsTotal | 6 |
| Appliances | Garage Door Opener Remote(s), Dishwasher, Dryer, Hood Fan, Two Stoves, Two Washers, Two Refrigerators |
| ArchitecturalStyle | Raised Bungalow |
| BasementDevelopment | Finished |
| BasementFeatures | Apartment In Basement, Walk Out, Separate Entrance |
| BasementType | N/a, N/a (finished), N/a, Full |
| ConstructionStyleAttachment | Detached |
| CoolingType | Central Air Conditioning |
| ExteriorFinish | Aluminum Siding, Brick |
| FireProtection | Smoke Detectors |
| FlooringType | Laminate, Concrete, Ceramic |
| FoundationType | Concrete |
| HeatingFuel | Natural Gas |
| HeatingType | Forced Air |
| StoriesTotal | 1 |
| SizeInterior | 700 - 1100 Sqft |
| Type | House |
| UtilityWater | Municipal Water |
Parking
| Garage |
Land
| Acreage | No |
| LandAmenities | Park, Public Transit, Schools |
| LandscapeFeatures | Landscaped |
| Sewer | Sanitary Sewer |
| SizeDepth | 125 Ft ,6 In |
| SizeFrontage | 58 Ft ,1 In |
| SizeIrregular | 58.1 X 125.5 Ft |
| SizeTotalText | 58.1 X 125.5 Ft|under 1/2 Acre |
| ZoningDescription | Resdiential |
Rooms
| Level | Type | Length | Width | Dimensions |
|---|---|---|---|---|
| Lower Level | Living Room | 3.66 m | 3.45 m | 3.66 m x 3.45 m |
| Lower Level | Bedroom 5 | 3.17 m | 3.66 m | 3.17 m x 3.66 m |
| Lower Level | Bathroom | 2.17 m | 1.49 m | 2.17 m x 1.49 m |
| Lower Level | Laundry Room | 2.13 m | 1.65 m | 2.13 m x 1.65 m |
| Lower Level | Dining Room | Measurements not available | ||
| Lower Level | Kitchen | 2.83 m | 4.26 m | 2.83 m x 4.26 m |
| Other | Bedroom 3 | 2.99 m | 3.26 m | 2.99 m x 3.26 m |
| Ground Level | Living Room | 3.69 m | 4.39 m | 3.69 m x 4.39 m |
| Ground Level | Dining Room | 3.69 m | 4.39 m | 3.69 m x 4.39 m |
| Ground Level | Kitchen | 3.99 m | 2.93 m | 3.99 m x 2.93 m |
| Ground Level | Primary Bedroom | 4.19 m | 3.71 m | 4.19 m x 3.71 m |
| Ground Level | Bedroom 2 | 2.99 m | 3 m | 2.99 m x 3 m |
| Ground Level | Bedroom 4 | 3.54 m | 2.62 m | 3.54 m x 2.62 m |
| Ground Level | Bathroom | 2.16 m | 2.29 m | 2.16 m x 2.29 m |
https://www.realtor.ca/real-estate/29116459/406-tamarack-drive-waterloo
Song Gao
Broker
201-30 Eglinton Ave West
Mississauga, Ontario L5R 3E7

